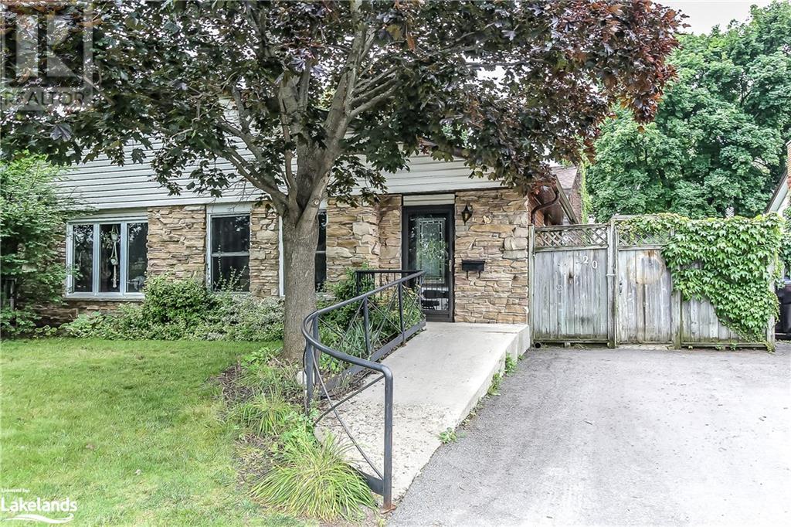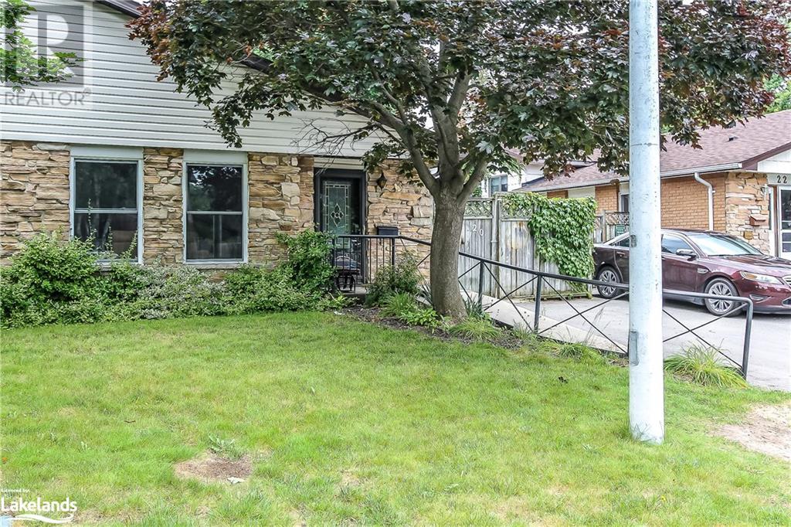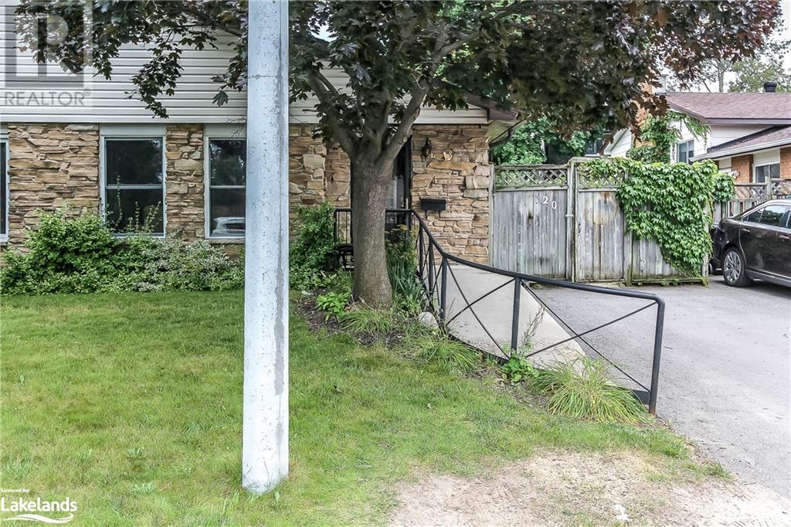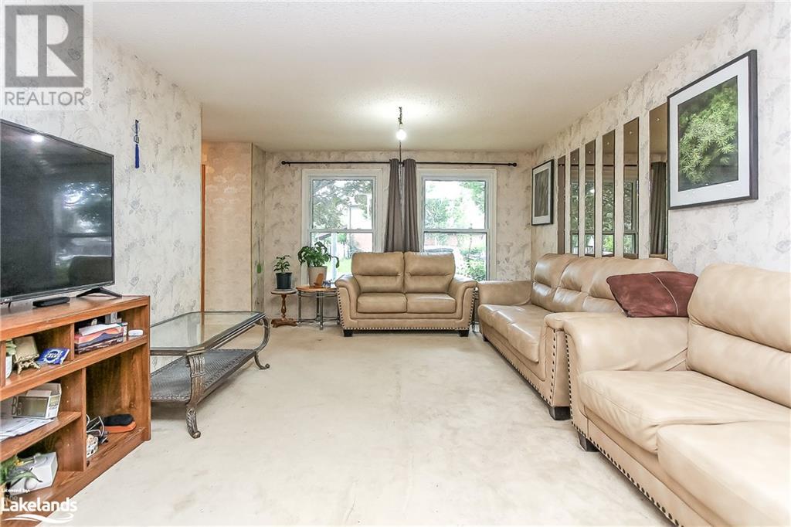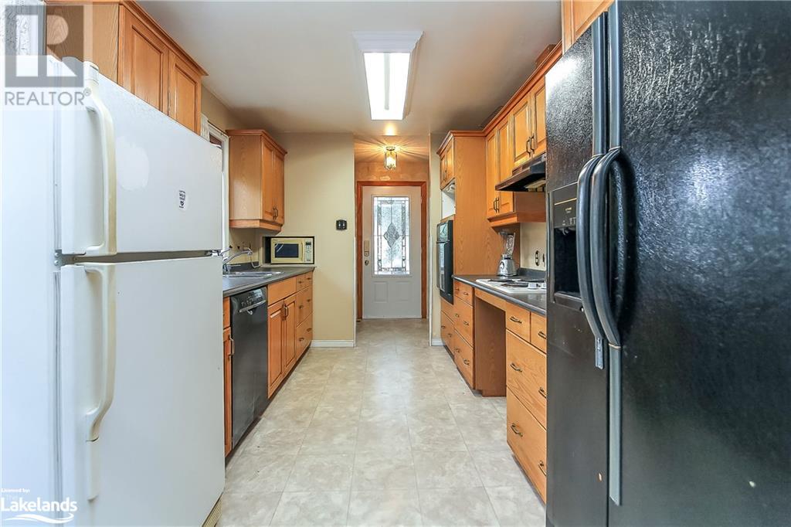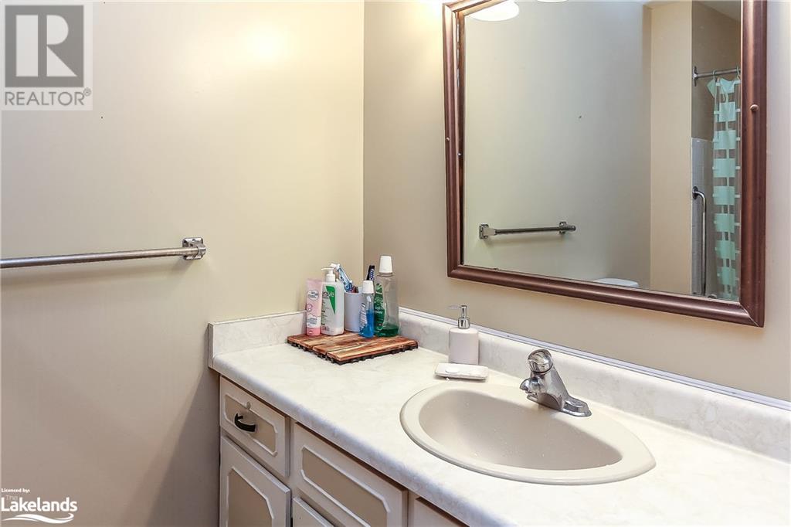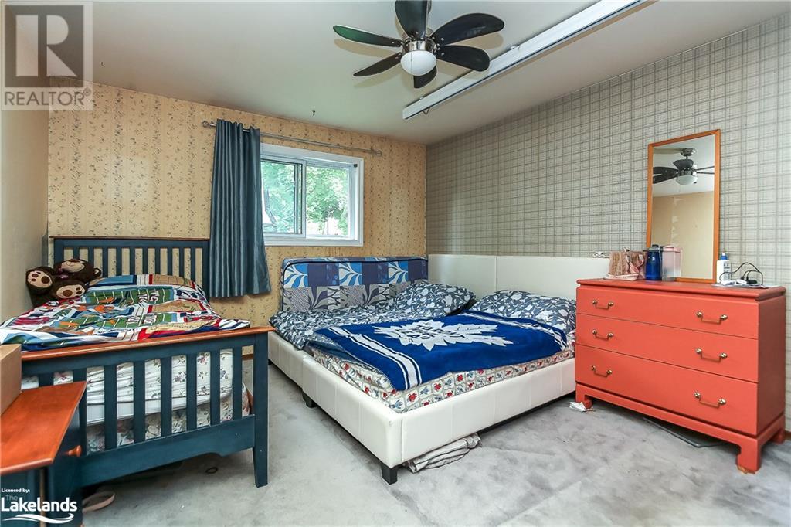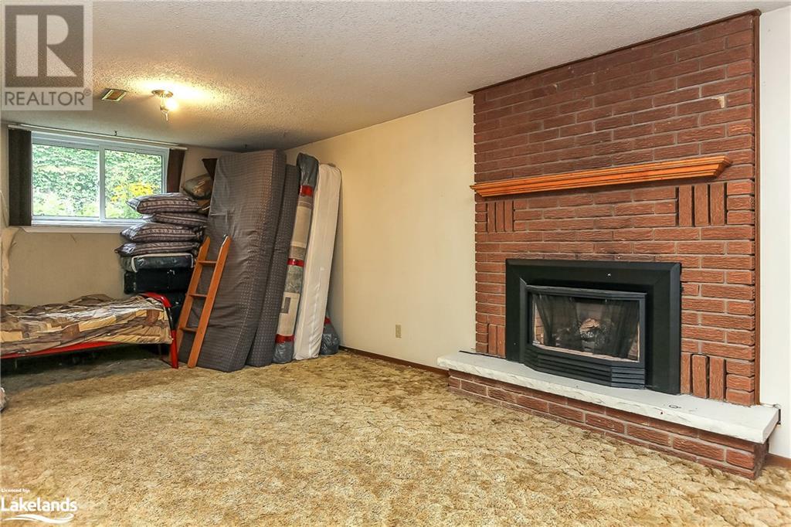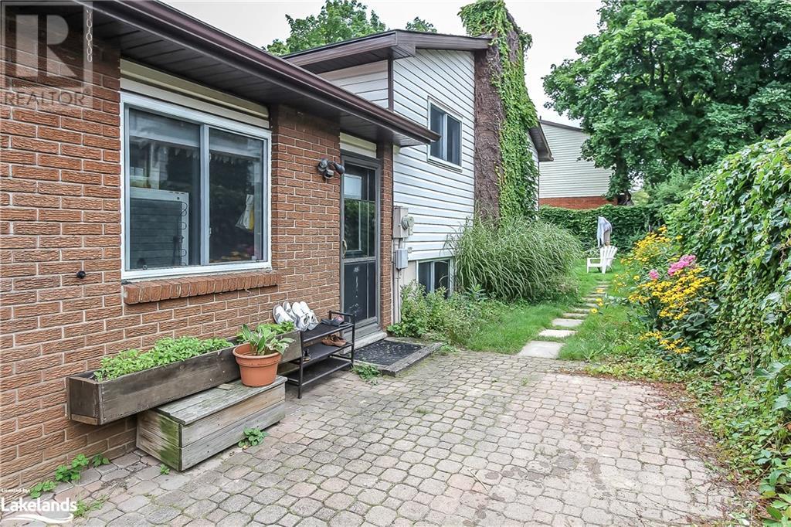20 Griffin Road Collingwood, Ontario L9Y 4B8
$655,000
Nestled on a tranquil and welcoming street, this charming 3-bedroom, 1.5-bathroom semi-detached back split is a canvas awaiting your personal touch. Boasting a warm and inviting atmosphere, this home is a perfect opportunity to bring your own vision to life and craft the home of your dreams. Step into a home with a layout that offers endless possibilities. The open-concept living and dining area right beside the spacious kitchen is a versatile space perfect for entertaining. The 3 bedrooms and main bathroom are steps to the upper level. The lower level family room features a gas fireplace, plenty of light and is a conveniently open to the kitchen. This home is equipped with central vacuum and central air. This home is close to the Georgian Trail, local schools and downtown Collingwood The backyard presents an intimate outdoor escape where you can create your own sanctuary. Envision a cozy patio, vibrant garden, or even a small outdoor entertainment area – the choice is yours to transform this space into a serene retreat. Whether you're planning to make this home your own or looking for an investment project, this property presents a unique opportunity to add significant value through your vision. (id:33600)
Property Details
| MLS® Number | 40471057 |
| Property Type | Single Family |
| Amenities Near By | Beach, Golf Nearby, Place Of Worship, Schools, Ski Area |
| Features | Golf Course/parkland, Beach |
| Parking Space Total | 2 |
Building
| Bathroom Total | 2 |
| Bedrooms Above Ground | 3 |
| Bedrooms Total | 3 |
| Appliances | Central Vacuum, Dishwasher, Dryer, Oven - Built-in, Refrigerator, Stove, Washer, Window Coverings |
| Basement Development | Partially Finished |
| Basement Type | Partial (partially Finished) |
| Constructed Date | 1975 |
| Construction Style Attachment | Semi-detached |
| Cooling Type | Central Air Conditioning |
| Exterior Finish | Aluminum Siding, Stone |
| Fireplace Present | Yes |
| Fireplace Total | 1 |
| Half Bath Total | 1 |
| Heating Fuel | Natural Gas |
| Heating Type | Forced Air |
| Size Interior | 1555 |
| Type | House |
| Utility Water | Municipal Water |
Land
| Access Type | Highway Access |
| Acreage | No |
| Land Amenities | Beach, Golf Nearby, Place Of Worship, Schools, Ski Area |
| Landscape Features | Landscaped |
| Sewer | Municipal Sewage System |
| Size Depth | 100 Ft |
| Size Frontage | 35 Ft |
| Size Total Text | Under 1/2 Acre |
| Zoning Description | R2 |
Rooms
| Level | Type | Length | Width | Dimensions |
|---|---|---|---|---|
| Second Level | 4pc Bathroom | Measurements not available | ||
| Second Level | Bedroom | 11'4'' x 9'11'' | ||
| Second Level | Bedroom | 11'0'' x 9'6'' | ||
| Second Level | Primary Bedroom | 14'8'' x 11'2'' | ||
| Lower Level | 2pc Bathroom | Measurements not available | ||
| Lower Level | Recreation Room | 26'9'' x 10'9'' | ||
| Main Level | Kitchen | 18'4'' x 8'4'' | ||
| Main Level | Living Room/dining Room | 26'5'' x 12'5'' |
https://www.realtor.ca/real-estate/25970153/20-griffin-road-collingwood

41 Hurontario Street
Collingwood, Ontario L9Y 2L7
(705) 445-5640
(705) 445-7810
www.c21m.ca

