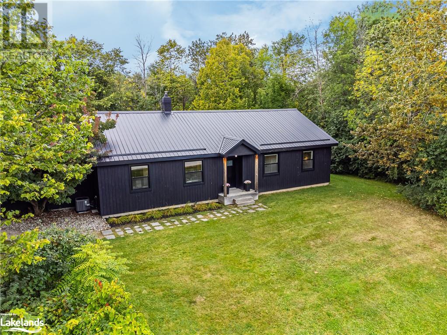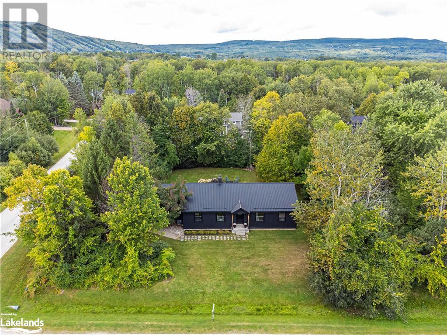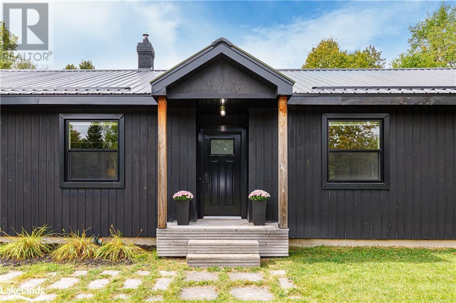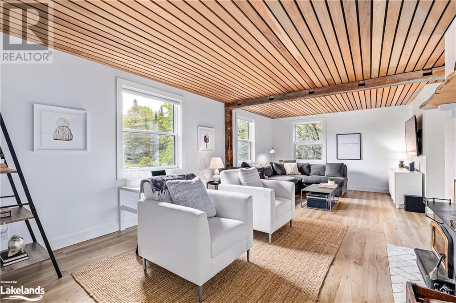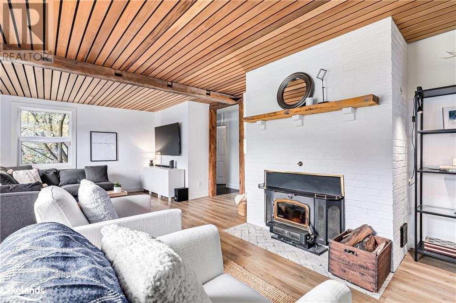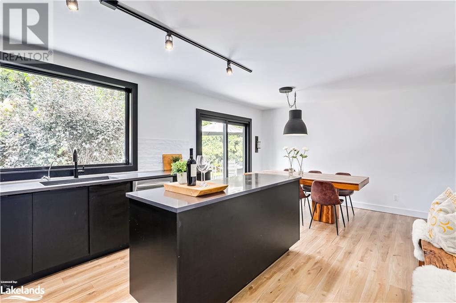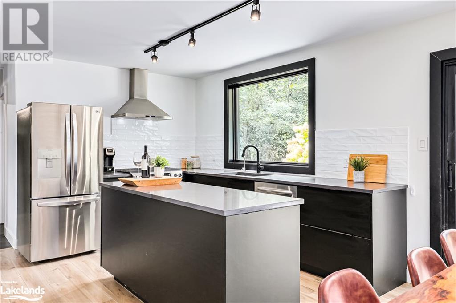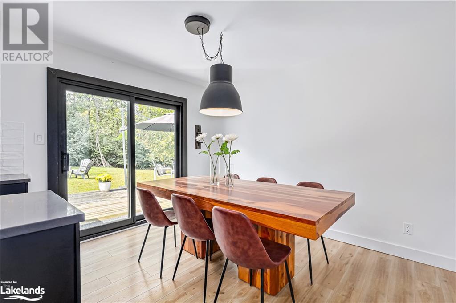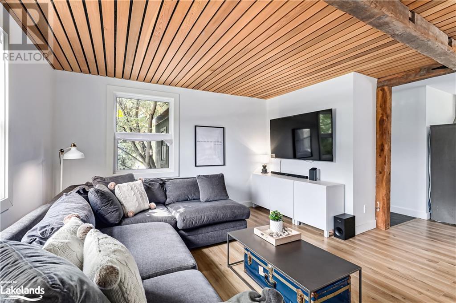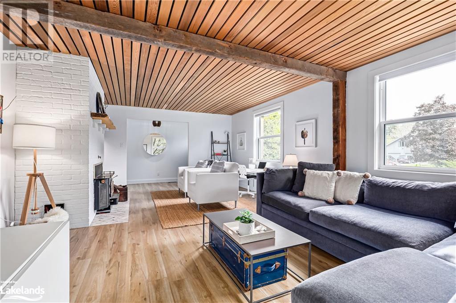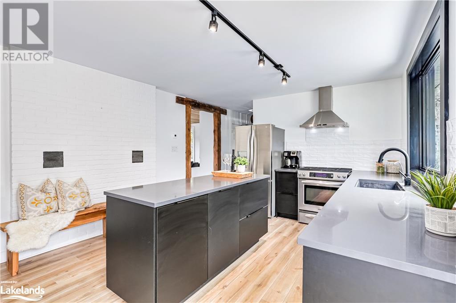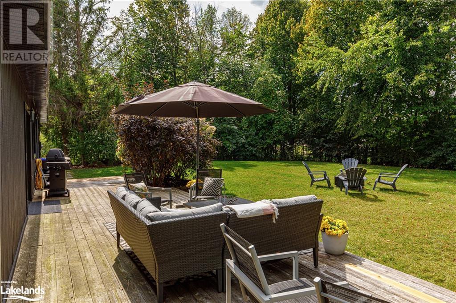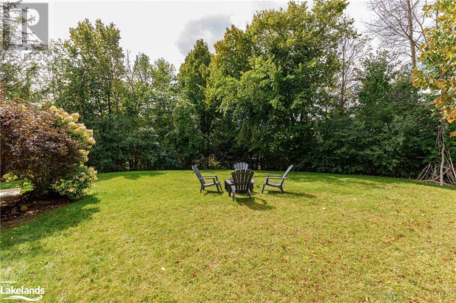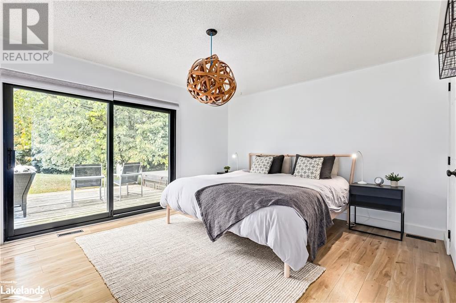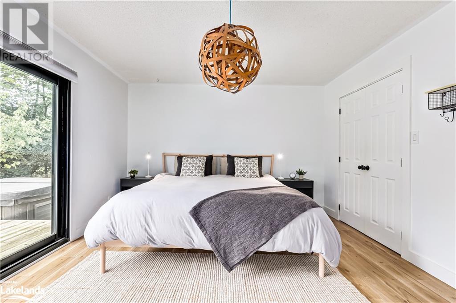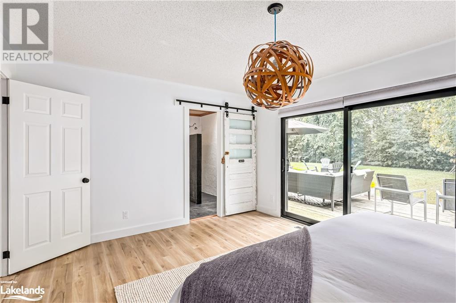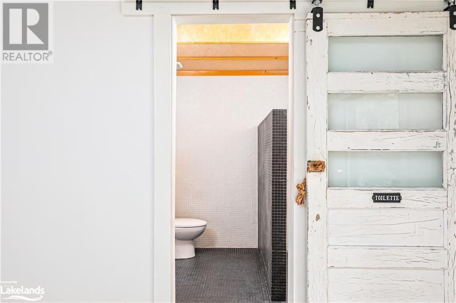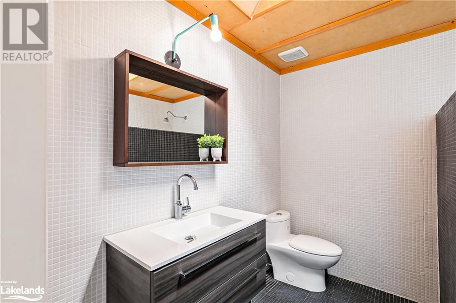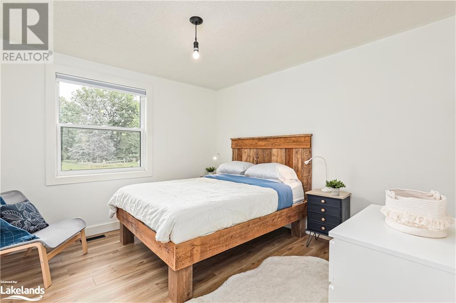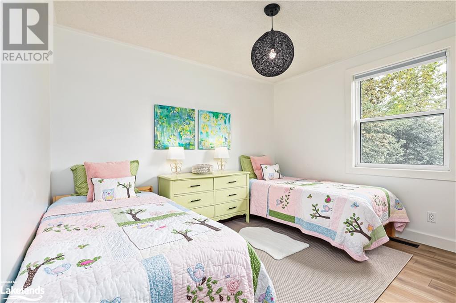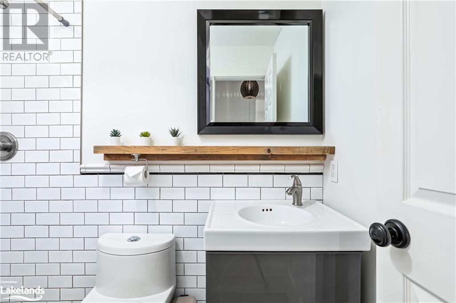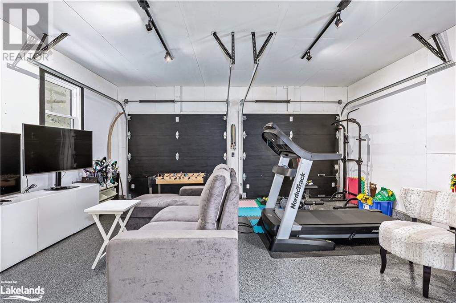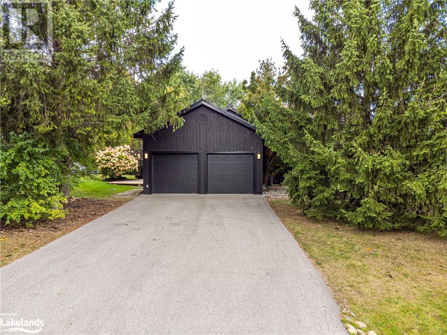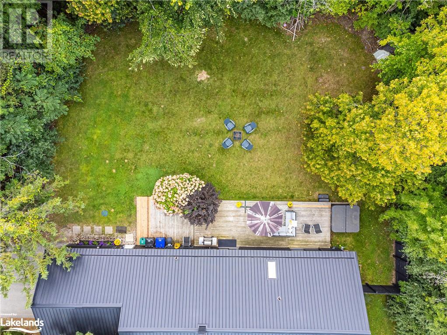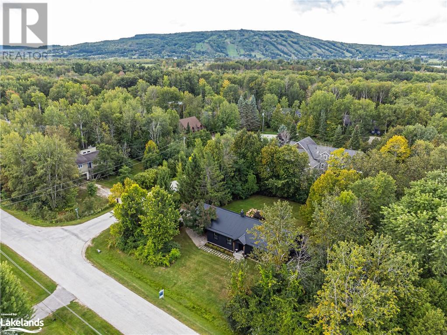2 Northwood Drive Clearview, Ontario L9Y 3Y9
$929,000
Don't miss out on this stylish and modern bungalow for sale in the sought-after Collingwoodlands. With its Scandinavian Nordic-inspired design, clean lines, sleek surfaces, and neutral colour palette, this home is sure to impress. The property also features a heated 2 car garage with Polyaspartic Floortex™ flooring. The wood burning fireplace in the living room is perfect for cozy apre ski nights and the large half acre lot with West facing back yard adds to its appeal. It's proximity to Osler Bluff Ski Club, OslerBrook Golf and Country Club, downtown Collingwood, and the Village at Blue Mountain offers endless recreational and entertainment options. Don't wait! Seize this fantastic opportunity to live in a prime location with all the amenities you desire. (id:33600)
Property Details
| MLS® Number | 40477320 |
| Property Type | Single Family |
| Amenities Near By | Golf Nearby, Ski Area |
| Community Features | School Bus |
| Equipment Type | Water Heater |
| Features | Golf Course/parkland, Crushed Stone Driveway, Skylight, Country Residential |
| Parking Space Total | 6 |
| Rental Equipment Type | Water Heater |
Building
| Bathroom Total | 2 |
| Bedrooms Above Ground | 3 |
| Bedrooms Total | 3 |
| Appliances | Dishwasher, Dryer, Refrigerator, Water Softener, Water Purifier, Washer, Gas Stove(s), Hood Fan, Window Coverings |
| Architectural Style | Bungalow |
| Basement Development | Unfinished |
| Basement Type | Crawl Space (unfinished) |
| Construction Material | Wood Frame |
| Construction Style Attachment | Detached |
| Cooling Type | Central Air Conditioning |
| Exterior Finish | Wood |
| Fireplace Fuel | Wood |
| Fireplace Present | Yes |
| Fireplace Total | 1 |
| Fireplace Type | Other - See Remarks |
| Foundation Type | Block |
| Heating Fuel | Natural Gas |
| Heating Type | Forced Air |
| Stories Total | 1 |
| Size Interior | 1577 |
| Type | House |
| Utility Water | Municipal Water, Well |
Parking
| Attached Garage |
Land
| Acreage | No |
| Land Amenities | Golf Nearby, Ski Area |
| Sewer | Septic System |
| Size Depth | 150 Ft |
| Size Frontage | 147 Ft |
| Size Total Text | 1/2 - 1.99 Acres |
| Zoning Description | Re-3 |
Rooms
| Level | Type | Length | Width | Dimensions |
|---|---|---|---|---|
| Main Level | Laundry Room | 8'4'' x 6'10'' | ||
| Main Level | Living Room | 14'11'' x 23'7'' | ||
| Main Level | Kitchen | 12'5'' x 12'7'' | ||
| Main Level | Dining Room | 15'11'' x 8'6'' | ||
| Main Level | 3pc Bathroom | Measurements not available | ||
| Main Level | Full Bathroom | Measurements not available | ||
| Main Level | Primary Bedroom | 12'7'' x 15'2'' | ||
| Main Level | Bedroom | 11'5'' x 10'10'' | ||
| Main Level | Bedroom | 11'5'' x 12'3'' |
https://www.realtor.ca/real-estate/26055107/2-northwood-drive-clearview
154 Mill Street
Creemore, Ontario L0M 1G0
(705) 532-9999
www.royallepagercr.com
154 Mill Street
Creemore, Ontario L0M 1G0
(705) 532-9999
www.royallepagercr.com

