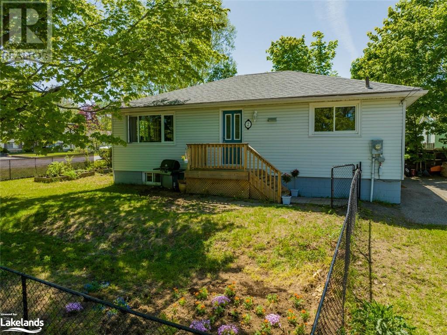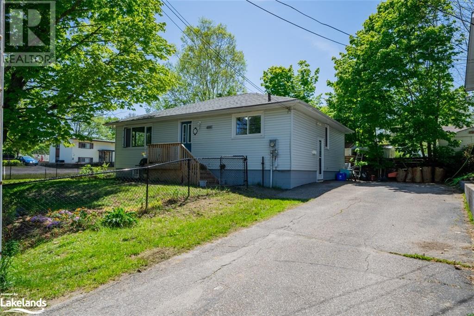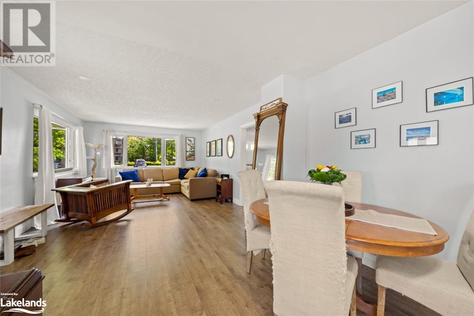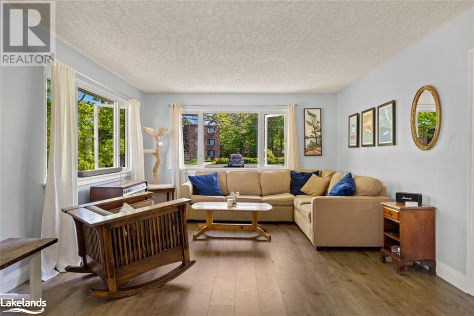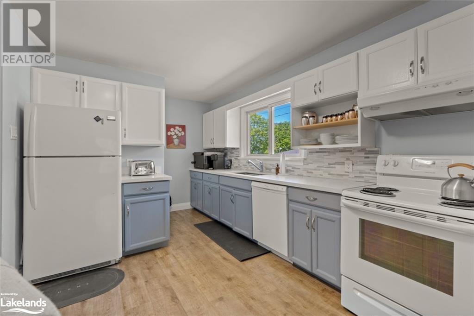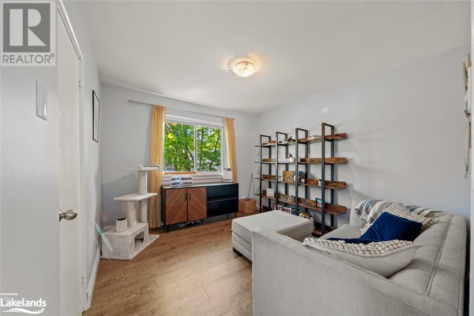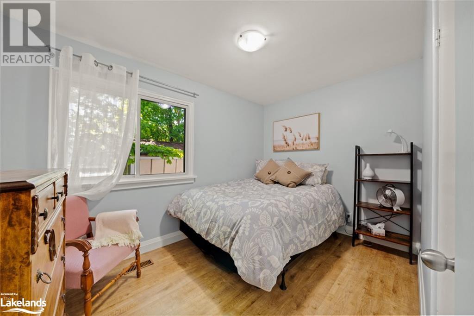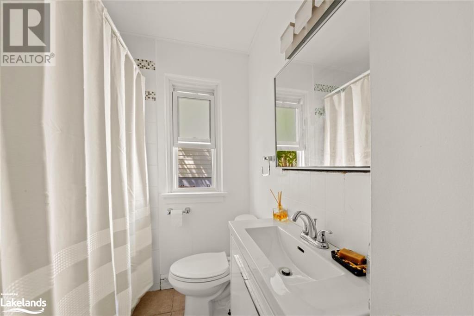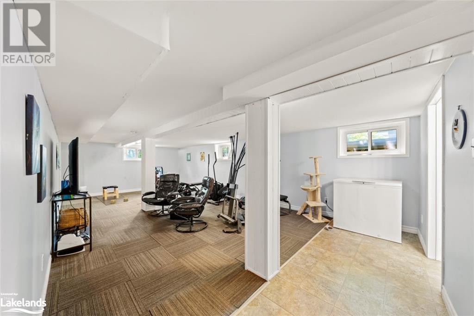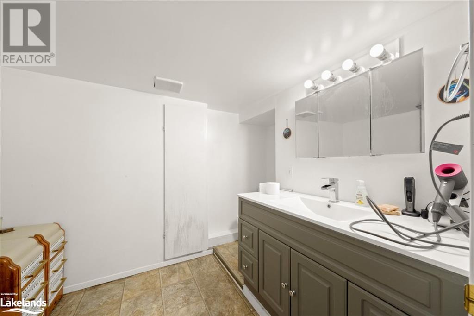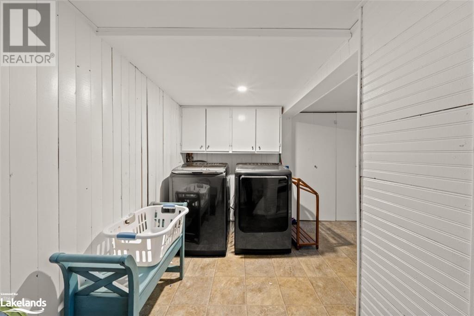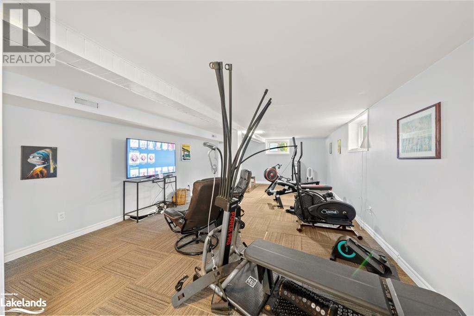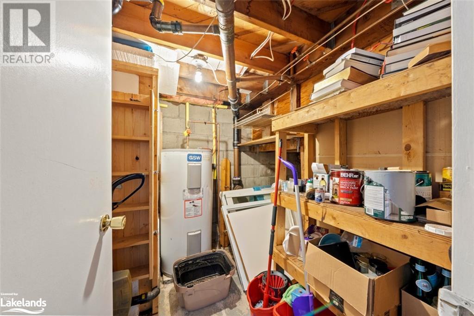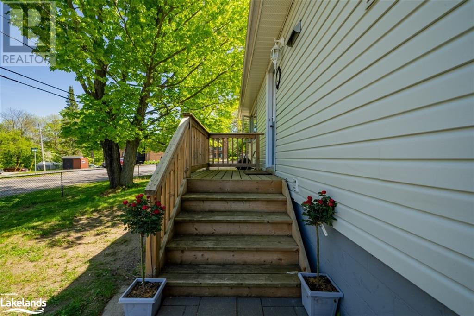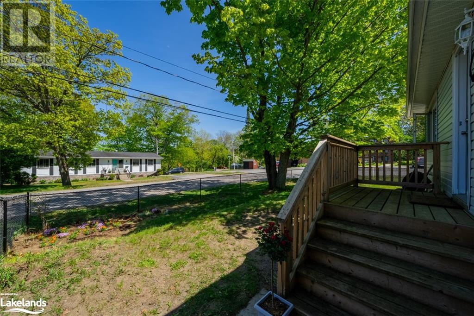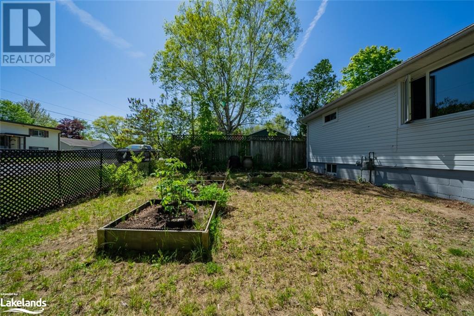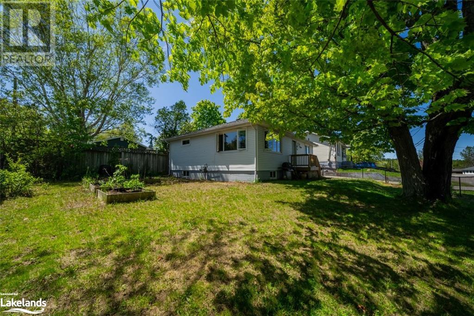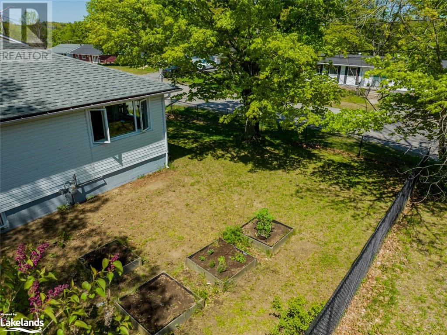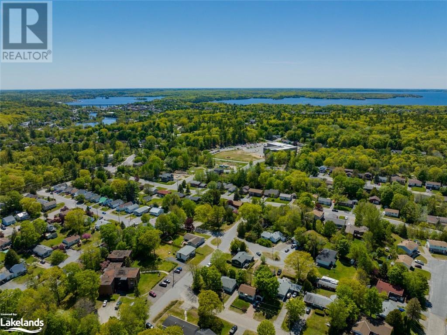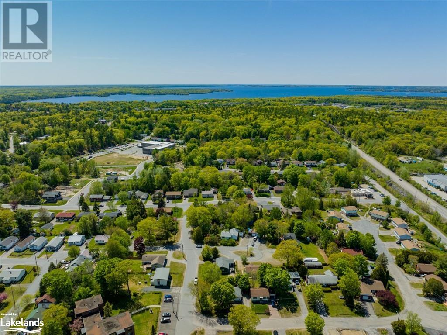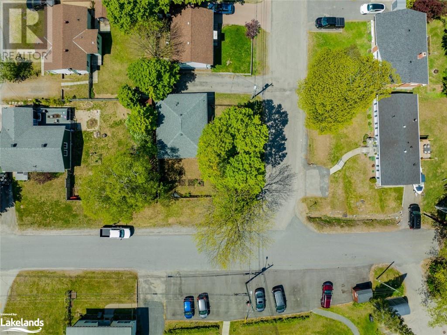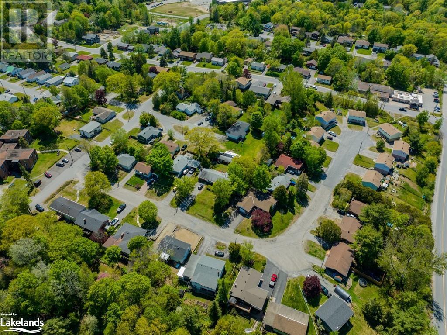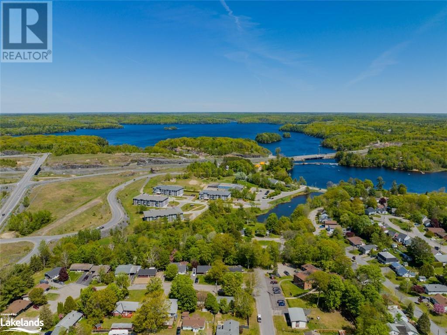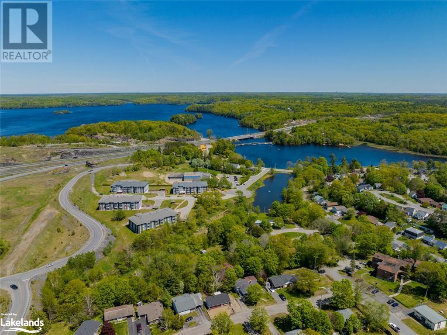2 Mapleview Drive Parry Sound, Ontario P2A 1P9
$496,300
Welcome to Mapleview Drive, a quiet neighbourhood in Parry Sound and home to this beautifully renovated 3-bedroom property. Showcasing an open-concept design, the main living area is filled with natural light highlighting the modern laminate flooring. The well-appointed kitchen is perfect for culinary adventures or casual socializing. All bedrooms radiate a calm atmosphere for restful nights. The finished basement adds versatility with an extra guest room, bathroom, and cozy family room, perfect for relaxation or entertainment. Outside, a fenced lot ensures safety for children and pets, while the paved driveway provides ample parking. Affordable gas heating adds to the home's economic appeal. A short walk to several area schools makes this home ideally situated for growing families. (id:33600)
Property Details
| MLS® Number | 40443352 |
| Property Type | Single Family |
| Amenities Near By | Hospital, Marina, Park, Schools, Shopping |
| Communication Type | High Speed Internet |
| Equipment Type | Water Heater |
| Features | Paved Driveway |
| Rental Equipment Type | Water Heater |
| Structure | Porch |
Building
| Bathroom Total | 2 |
| Bedrooms Above Ground | 3 |
| Bedrooms Below Ground | 1 |
| Bedrooms Total | 4 |
| Appliances | Water Meter |
| Architectural Style | Raised Bungalow |
| Basement Development | Finished |
| Basement Type | Full (finished) |
| Constructed Date | 1957 |
| Construction Style Attachment | Detached |
| Cooling Type | None |
| Exterior Finish | Vinyl Siding |
| Foundation Type | Block |
| Half Bath Total | 1 |
| Heating Fuel | Natural Gas |
| Heating Type | Forced Air |
| Stories Total | 1 |
| Size Interior | 1057 |
| Type | House |
| Utility Water | Municipal Water |
Land
| Access Type | Road Access, Highway Nearby |
| Acreage | No |
| Land Amenities | Hospital, Marina, Park, Schools, Shopping |
| Sewer | Municipal Sewage System |
| Size Depth | 50 Ft |
| Size Frontage | 133 Ft |
| Size Irregular | 0.1 |
| Size Total | 0.1 Ac|under 1/2 Acre |
| Size Total Text | 0.1 Ac|under 1/2 Acre |
| Zoning Description | R1 |
Rooms
| Level | Type | Length | Width | Dimensions |
|---|---|---|---|---|
| Basement | 2pc Bathroom | Measurements not available | ||
| Basement | Workshop | 13'0'' x 12'4'' | ||
| Basement | Laundry Room | 11'4'' x 6'0'' | ||
| Basement | Family Room | 27'7'' x 13'5'' | ||
| Basement | Bedroom | 9'6'' x 12'6'' | ||
| Main Level | Bedroom | 11'8'' x 7'9'' | ||
| Main Level | Bedroom | 10'10'' x 9'10'' | ||
| Main Level | Primary Bedroom | 14'3'' x 10'1'' | ||
| Main Level | 4pc Bathroom | Measurements not available | ||
| Main Level | Living Room | 20'10'' x 12'9'' | ||
| Main Level | Kitchen | 14'2'' x 12'10'' |
Utilities
| Cable | Available |
| Electricity | Available |
| Natural Gas | Available |
https://www.realtor.ca/real-estate/25754645/2-mapleview-drive-parry-sound

47 James Street
Parry Sound, Ontario P2A 1T6
(705) 746-9336
(705) 746-5176

