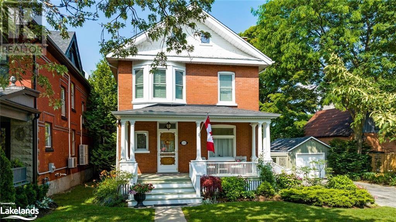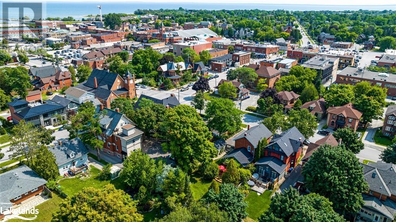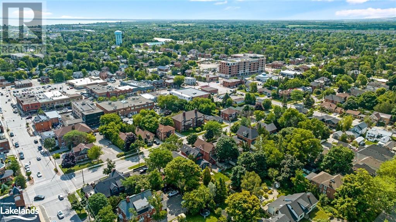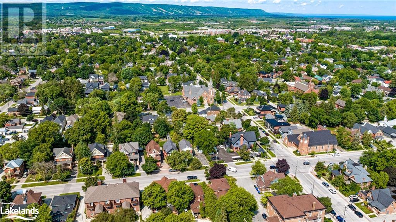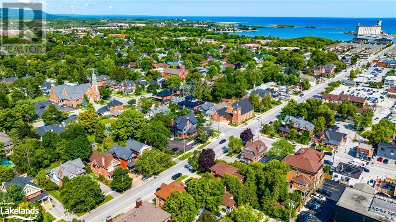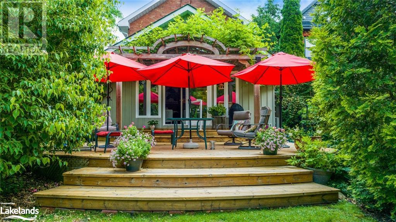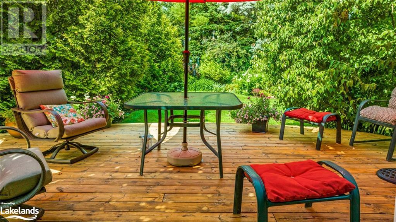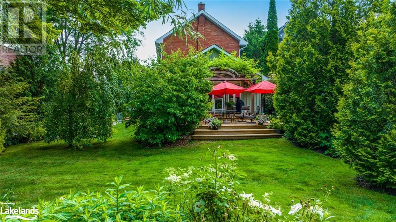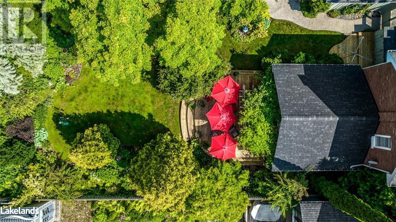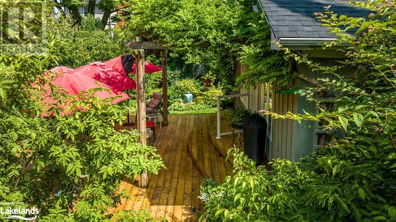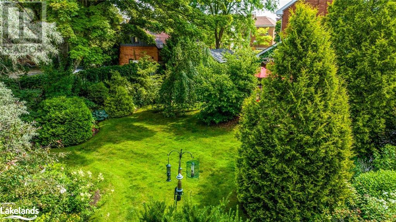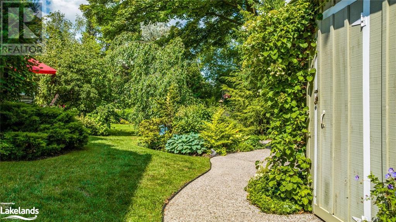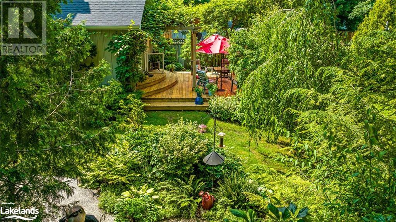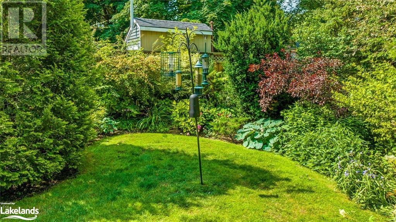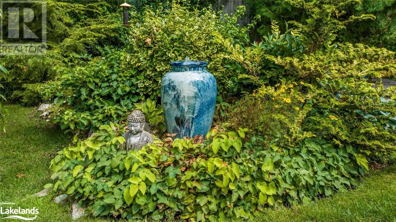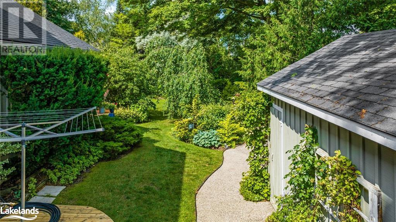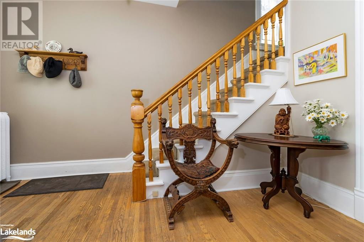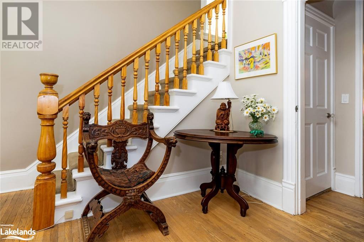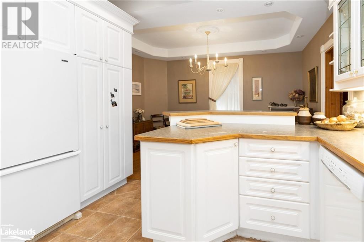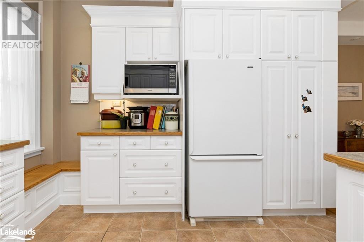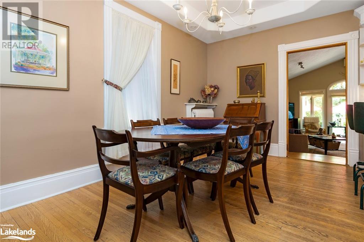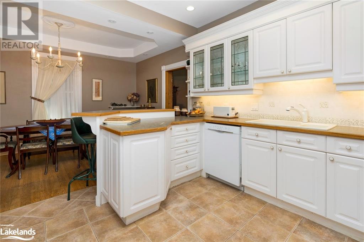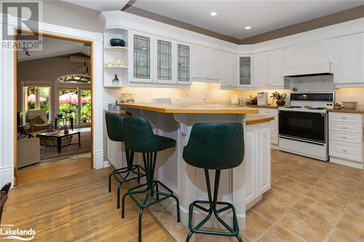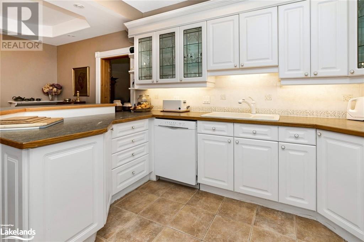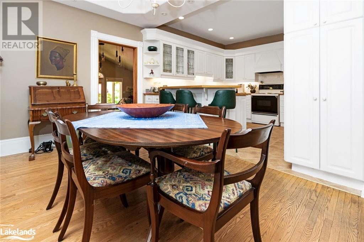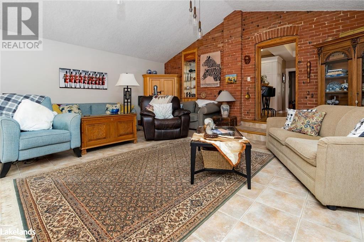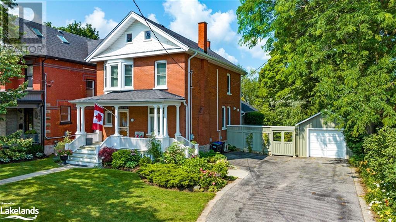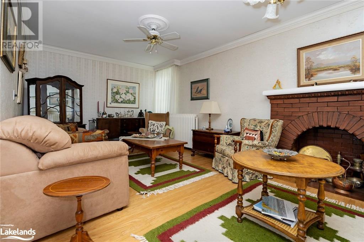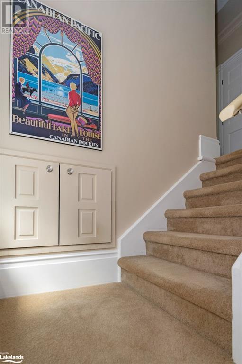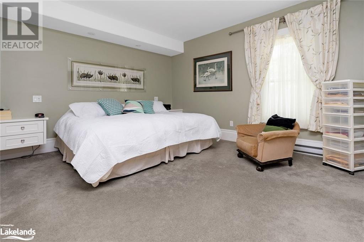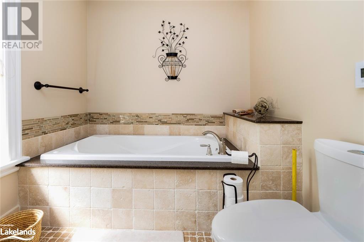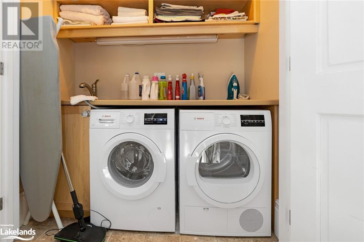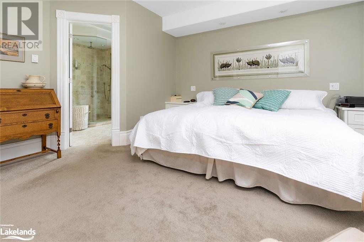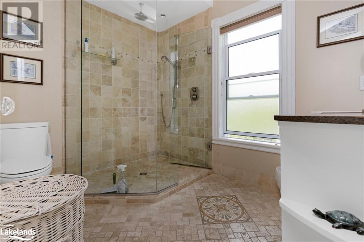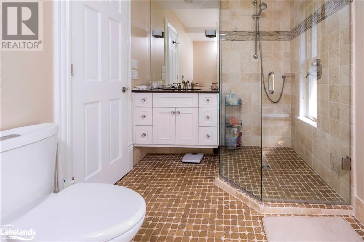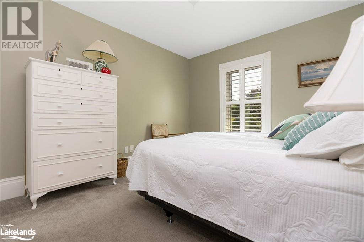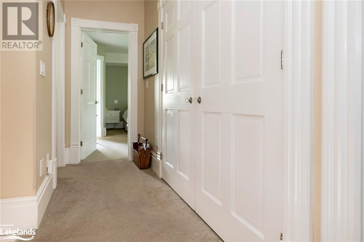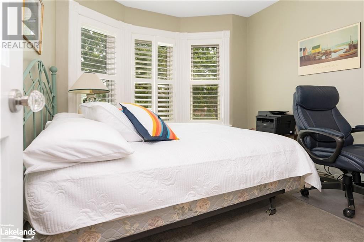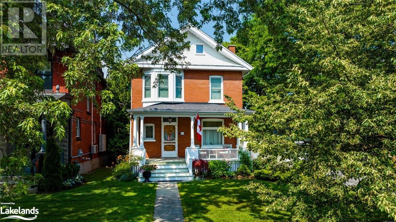198 Pine Street Collingwood, Ontario L9Y 2P2
$1,379,000
Welcome to 198 Pine Street. This century home, (Circa 1900), has been maintained and well cared for by the current owners for almost 40 years. Situated on a quarter acre lot in downtown Collingwood, this property features a very private backyard oasis. When sitting on the spacious back deck, or in the large family room, one would think they were in a country property, far away from the main business area of this thriving community. The house has gone through a number of renovations in the recent past, including a new primary bedroom and ensuite, a new kitchen and the addition of the aforementioned family room. The home features hardwood flooring on the main floor, ceramic tile in the family room and carpets on the second floor. The livingroom/sitting room at the front of the house allows for an area to entertain or read and the eat-in kitchen means that the cook can be part of the conversations! The front porch is a great spot for morning coffee, while the deck at the back, with a westerly exposure, is ideal spot to relax after the day's activities. The property is one block away from the central business district in Collingwood...and close to many of the shops and offices in the town. It is also part of Collingwood's Heritage District. This allows for tax rebates and the option to apply for grants should one want to make changes to the exterior of the residence. This is a very unique property! (id:33600)
Property Details
| MLS® Number | 40482602 |
| Property Type | Single Family |
| Amenities Near By | Public Transit, Shopping |
| Parking Space Total | 4 |
Building
| Bathroom Total | 3 |
| Bedrooms Above Ground | 3 |
| Bedrooms Total | 3 |
| Appliances | Central Vacuum, Dishwasher, Dryer, Refrigerator, Washer, Gas Stove(s), Window Coverings |
| Architectural Style | 2 Level |
| Basement Development | Unfinished |
| Basement Type | Full (unfinished) |
| Construction Style Attachment | Detached |
| Cooling Type | Central Air Conditioning |
| Exterior Finish | Brick |
| Foundation Type | Stone |
| Half Bath Total | 1 |
| Heating Type | Hot Water Radiator Heat |
| Stories Total | 2 |
| Size Interior | 1845 |
| Type | House |
| Utility Water | Municipal Water |
Parking
| Detached Garage | |
| Visitor Parking |
Land
| Access Type | Highway Access |
| Acreage | No |
| Land Amenities | Public Transit, Shopping |
| Landscape Features | Landscaped |
| Sewer | Municipal Sewage System |
| Size Depth | 165 Ft |
| Size Frontage | 67 Ft |
| Size Total Text | Under 1/2 Acre |
| Zoning Description | R6 |
Rooms
| Level | Type | Length | Width | Dimensions |
|---|---|---|---|---|
| Second Level | Full Bathroom | Measurements not available | ||
| Second Level | Primary Bedroom | 12'1'' x 13'4'' | ||
| Second Level | 4pc Bathroom | Measurements not available | ||
| Second Level | Bedroom | 8'8'' x 12'7'' | ||
| Second Level | Bedroom | 11'1'' x 10'5'' | ||
| Main Level | 2pc Bathroom | Measurements not available | ||
| Main Level | Family Room | 20'1'' x 19'6'' | ||
| Main Level | Kitchen | 11'6'' x 11'10'' | ||
| Main Level | Dining Room | 8'7'' x 15'6'' | ||
| Main Level | Living Room | 11'0'' x 23'4'' | ||
| Main Level | Foyer | 8'7'' x 12'4'' |
https://www.realtor.ca/real-estate/26047564/198-pine-street-collingwood
321 Hurontario St
Collingwood, Ontario L9Y 2M2
(705) 601-0857
1 (866) 480-5157
collingwood.evrealestate.com/

