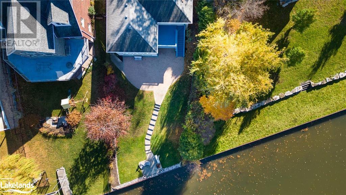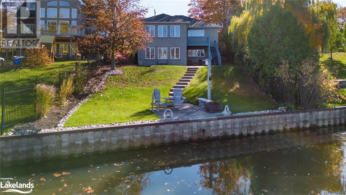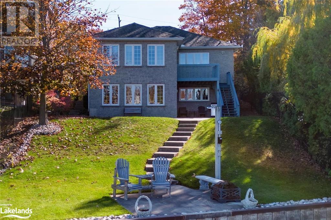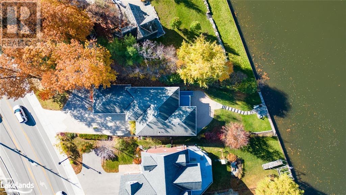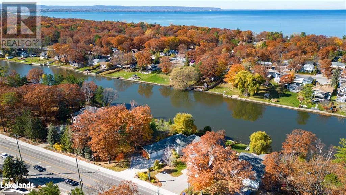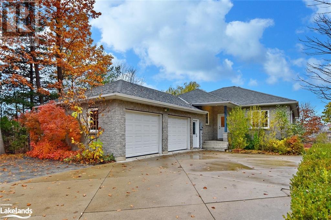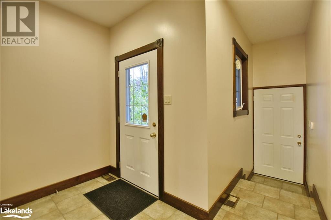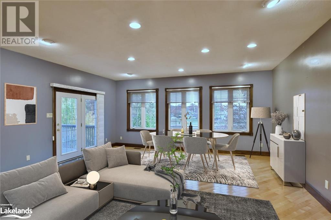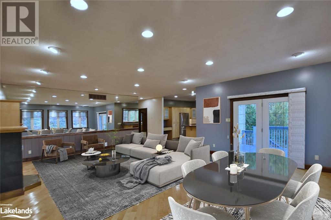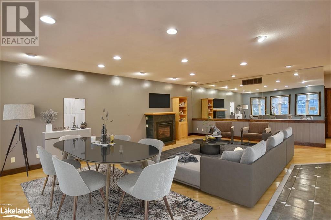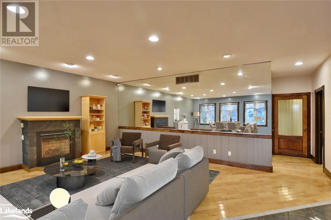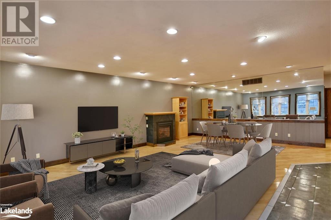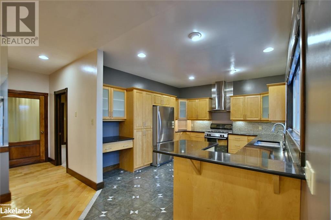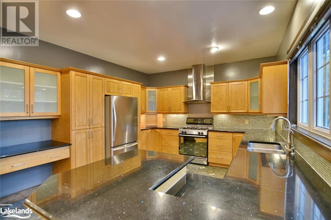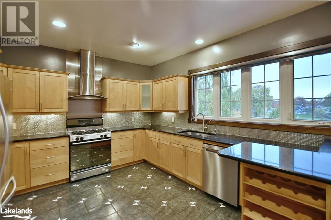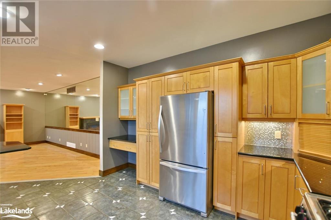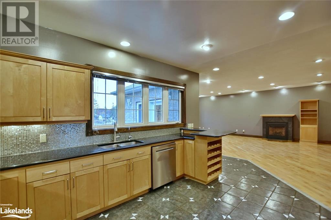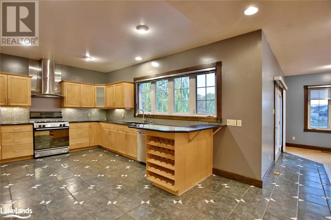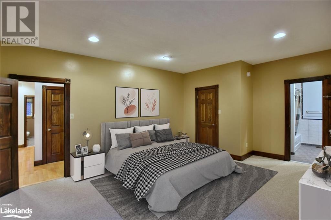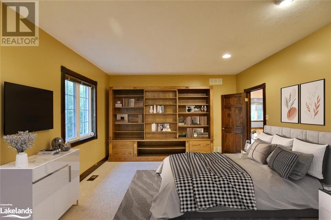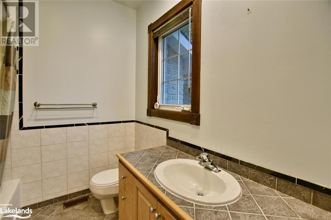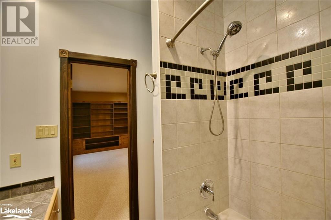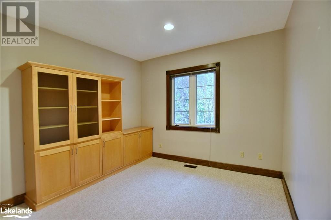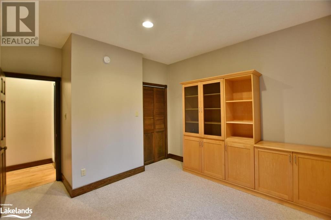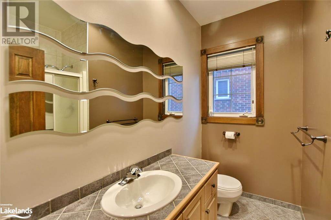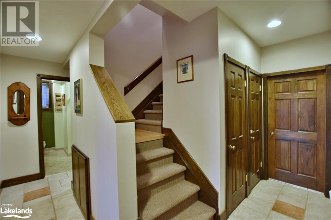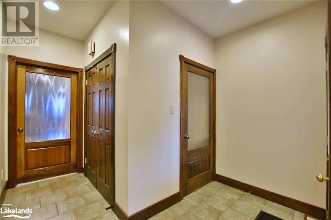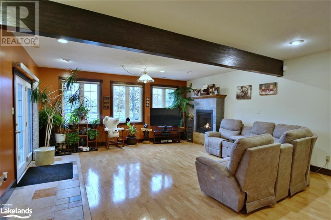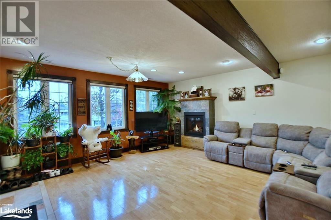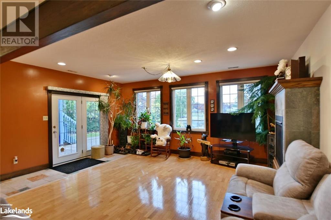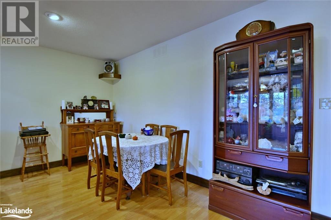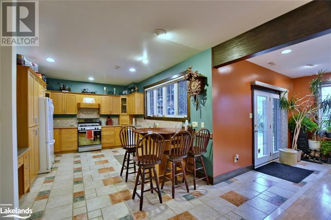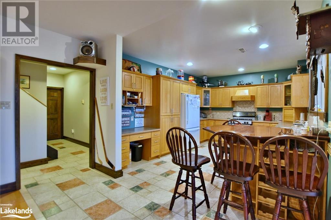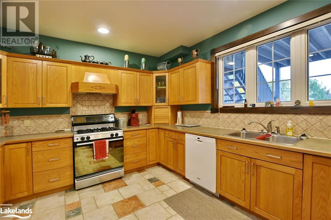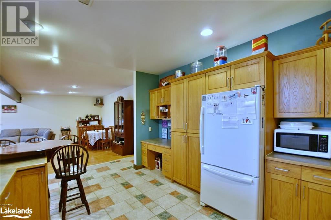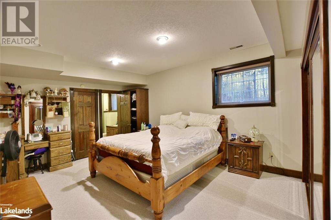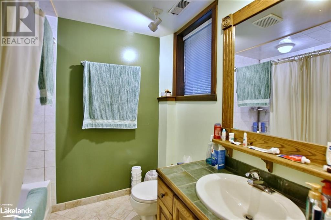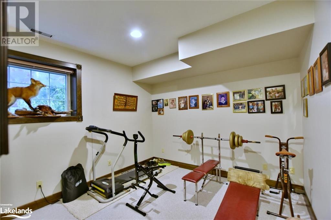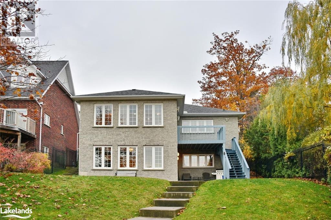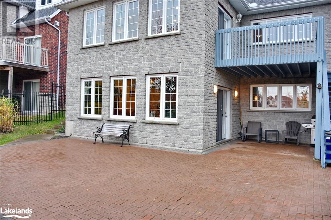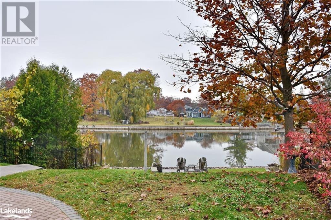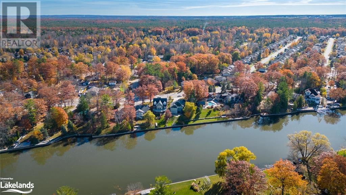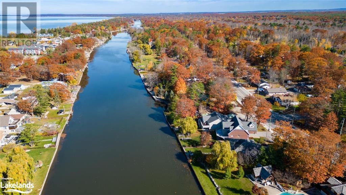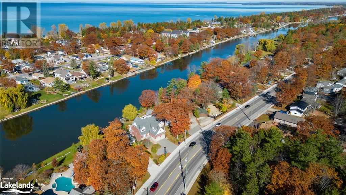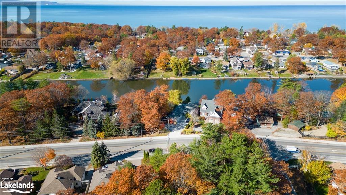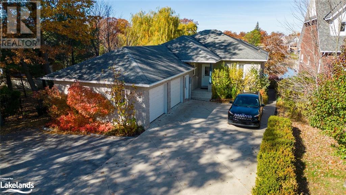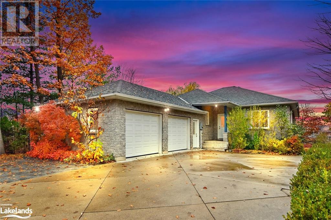4 Bedroom
4 Bathroom
1635
Bungalow
Fireplace
Central Air Conditioning
In Floor Heating, Other, Hot Water Radiator Heat
Waterfront On River
Landscaped
$1,360,000
Gather your friends or family together to explore the unique opportunity to enjoy riverfront living in Wasaga Beach in this beautiful year round custom home. Prime boating area of the Nottawasaga River, enjoy the riverfront lifestyle of boating, fishing, jet skiing & water sports right from your dock. The one of a kind floor plan of this property allows beautiful views from both upstairs and down with two living choices for two families, in-laws, or extended family. The well designed main floor features bright open concept living space with living room and dining area with hardwood floors and gas fireplace. Adjacent custom kitchen with river views, lots of cabinetry, wine storage, accent lighting and all stainless steel appliances. Extra large primary bedroom with ensuite and walk in closet. Additional guest bedroom and 3 pc bath. Bright finished lower area does not feel like a basement at all and is the perfect in-law suite with separate entrance and walk out to the river. The mirror floor plan to above allows for the second self contained option of riverfront ownership with its; open concept living, dining & kitchen with hardwood floors and cozy gas fireplace. Primary bedroom with ensuite & 2nd bedroom and 3 pc bath. Options could be configured to accommodate laundry upstairs as well. Large double car garage with inside entry to common foyer area and concrete driveway offering lots of parking. The riverfront oasis features stunning stone steps for perfect access to the river with it's rare steel river wall, beautiful landscaping and manicured lawns to enjoy your own private waterfront world with great river views from both directions. Transform this 3,200 sf 4 bed 4 bath custom home into whatever opportunity fits your lifestyle. One of a kind primary residence or recreational retreat? The in-law suite will open up your mind to how it will work for you. Centrally located in Wasaga Beach, just a short drive to the beaches, parks & ski hills of Blue Mountain. (id:33600)
Property Details
|
MLS® Number
|
40444927 |
|
Property Type
|
Single Family |
|
Amenities Near By
|
Beach, Marina, Park, Place Of Worship, Playground, Public Transit, Schools, Shopping, Ski Area |
|
Communication Type
|
High Speed Internet |
|
Community Features
|
School Bus |
|
Equipment Type
|
None |
|
Features
|
Beach, Automatic Garage Door Opener, In-law Suite |
|
Parking Space Total
|
8 |
|
Rental Equipment Type
|
None |
|
Structure
|
Breakwater |
|
Water Front Name
|
Nottawasaga River |
|
Water Front Type
|
Waterfront On River |
Building
|
Bathroom Total
|
4 |
|
Bedrooms Above Ground
|
2 |
|
Bedrooms Below Ground
|
2 |
|
Bedrooms Total
|
4 |
|
Appliances
|
Dishwasher, Dryer, Refrigerator, Washer, Gas Stove(s), Hood Fan, Window Coverings, Garage Door Opener |
|
Architectural Style
|
Bungalow |
|
Basement Development
|
Finished |
|
Basement Type
|
Full (finished) |
|
Construction Style Attachment
|
Detached |
|
Cooling Type
|
Central Air Conditioning |
|
Exterior Finish
|
Brick |
|
Fire Protection
|
Alarm System |
|
Fireplace Present
|
Yes |
|
Fireplace Total
|
2 |
|
Half Bath Total
|
2 |
|
Heating Fuel
|
Natural Gas |
|
Heating Type
|
In Floor Heating, Other, Hot Water Radiator Heat |
|
Stories Total
|
1 |
|
Size Interior
|
1635 |
|
Type
|
House |
|
Utility Water
|
Municipal Water |
Parking
Land
|
Access Type
|
Road Access |
|
Acreage
|
No |
|
Fence Type
|
Partially Fenced |
|
Land Amenities
|
Beach, Marina, Park, Place Of Worship, Playground, Public Transit, Schools, Shopping, Ski Area |
|
Landscape Features
|
Landscaped |
|
Sewer
|
Municipal Sewage System |
|
Size Depth
|
174 Ft |
|
Size Frontage
|
46 Ft |
|
Size Total Text
|
Under 1/2 Acre |
|
Surface Water
|
River/stream |
|
Zoning Description
|
R1-r1f |
Rooms
| Level |
Type |
Length |
Width |
Dimensions |
|
Lower Level |
Cold Room |
|
|
Measurements not available |
|
Lower Level |
Laundry Room |
|
|
Measurements not available |
|
Lower Level |
2pc Bathroom |
|
|
Measurements not available |
|
Lower Level |
Bedroom |
|
|
10'6'' x 11'0'' |
|
Lower Level |
4pc Bathroom |
|
|
Measurements not available |
|
Lower Level |
Bedroom |
|
|
16'5'' x 12'7'' |
|
Lower Level |
Living Room |
|
|
14'0'' x 18'6'' |
|
Lower Level |
Dining Room |
|
|
11'8'' x 18'10'' |
|
Lower Level |
Other |
|
|
11'8'' x 15'6'' |
|
Main Level |
2pc Bathroom |
|
|
Measurements not available |
|
Main Level |
Bedroom |
|
|
10'8'' x 11'4'' |
|
Main Level |
4pc Bathroom |
|
|
Measurements not available |
|
Main Level |
Primary Bedroom |
|
|
16'6'' x 13'2'' |
|
Main Level |
Living Room |
|
|
11'10'' x 17'8'' |
|
Main Level |
Dining Room |
|
|
14'0'' x 18'10'' |
|
Main Level |
Kitchen |
|
|
11'10'' x 13'7'' |
Utilities
|
Cable
|
Available |
|
Electricity
|
Available |
|
Natural Gas
|
Available |
|
Telephone
|
Available |
https://www.realtor.ca/real-estate/25823167/1914-river-road-w-wasaga-beach
RE/MAX By The Bay Brokerage
6-1263 Mosley Street
Wasaga Beach,
Ontario
L9Z 2Y7
(705) 429-4500
(705) 429-4019
www.RemaxByTheBay.ca


