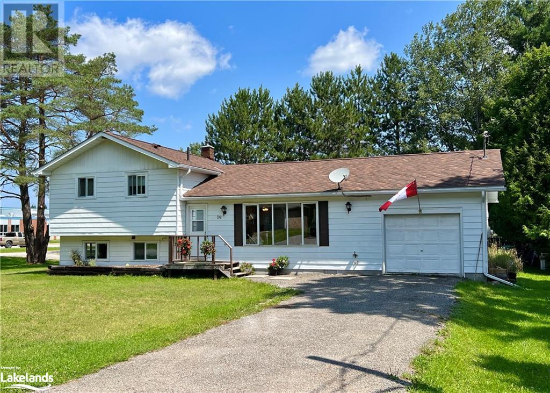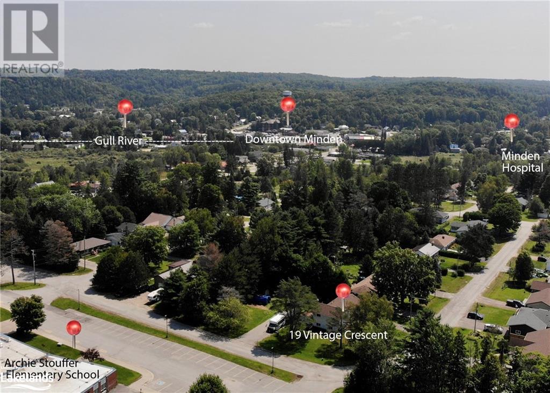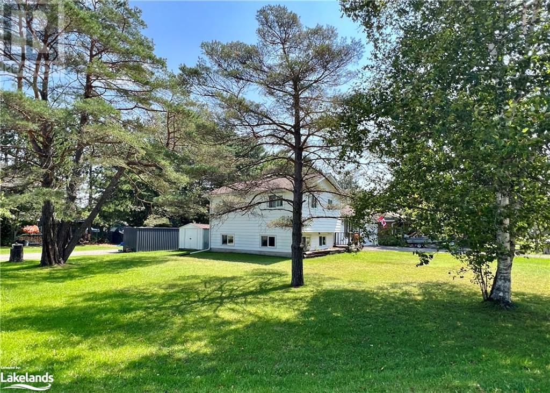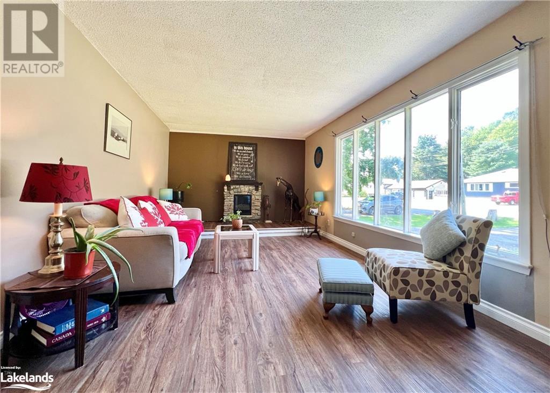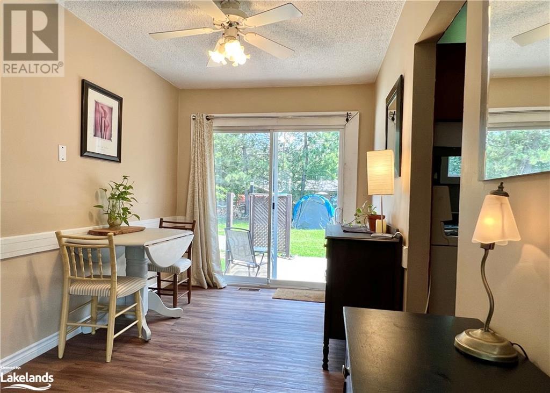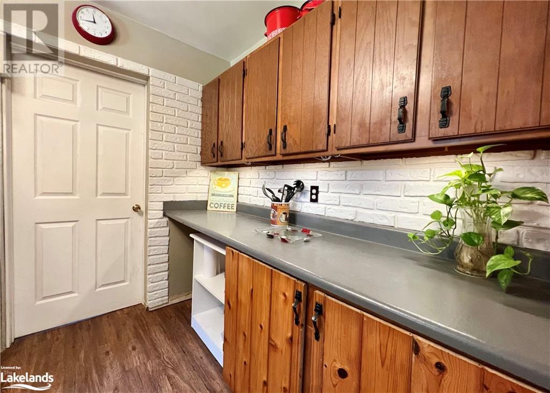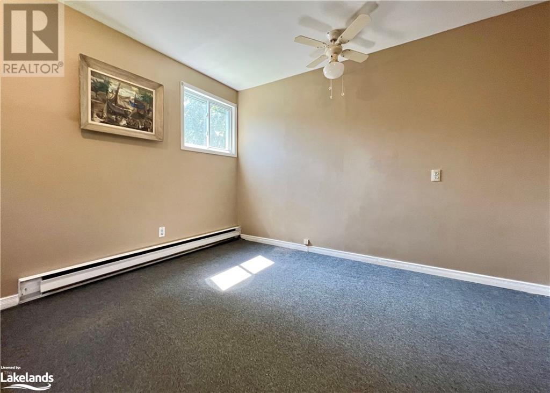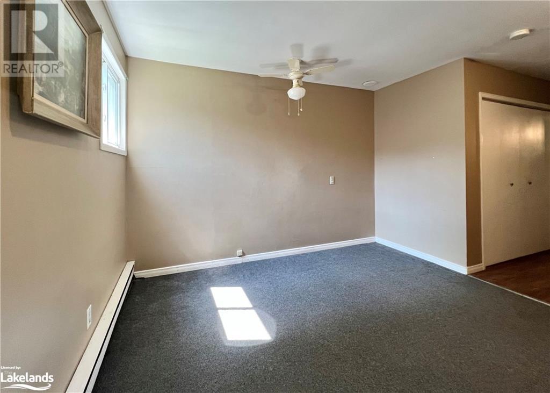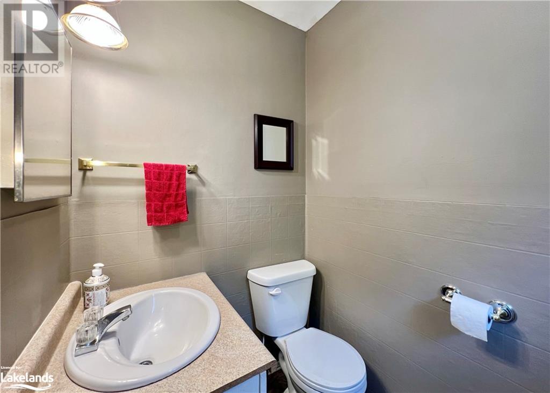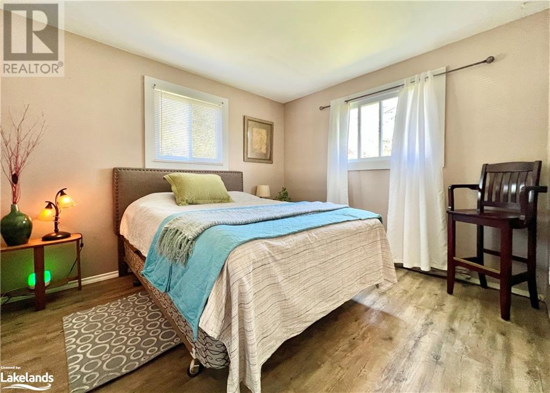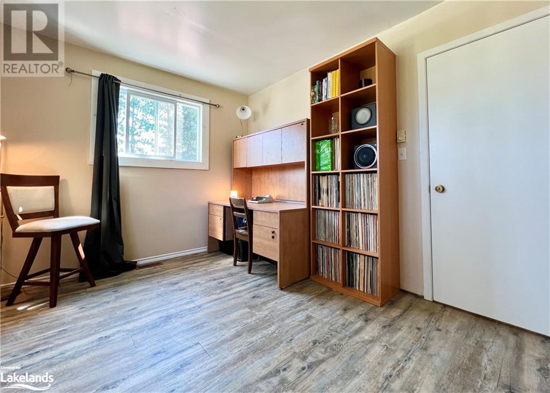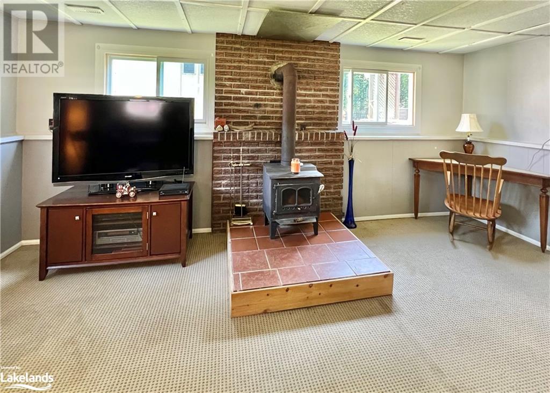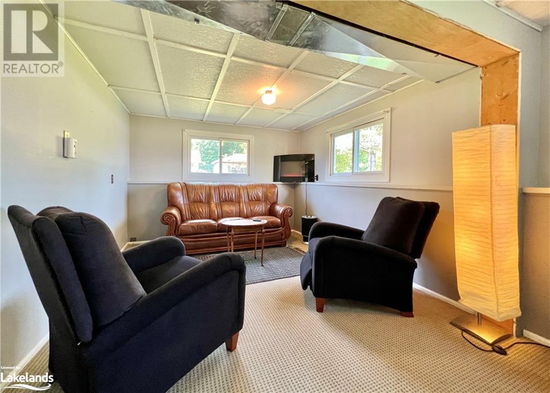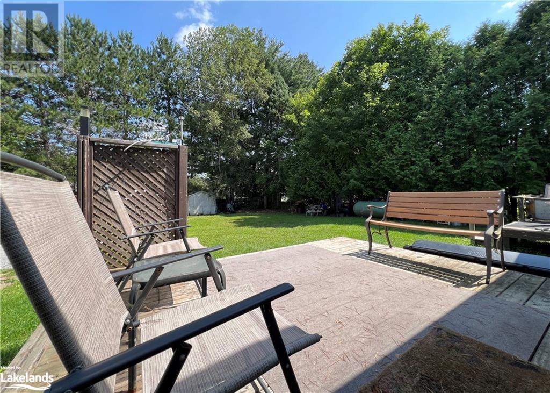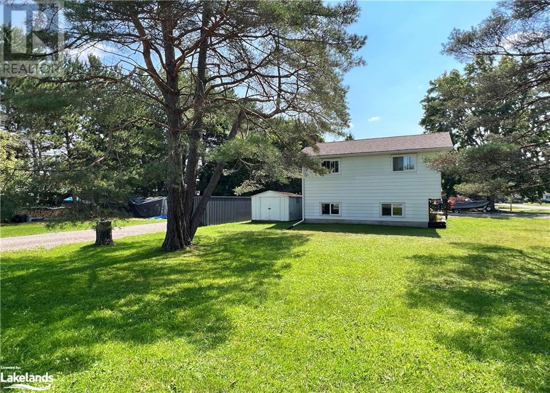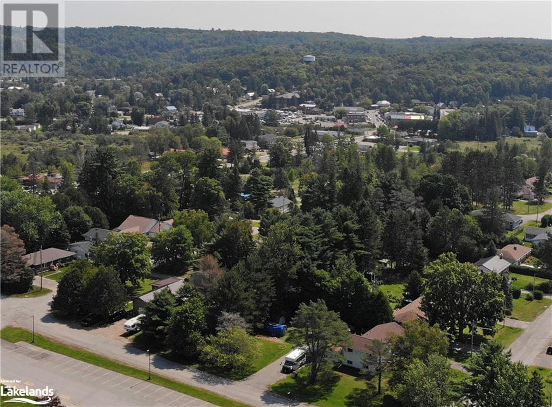4 Bedroom
2 Bathroom
1384
Fireplace
None
Forced Air
$474,888
This 4 bdrm, 2 bath, year round home is filled with natural light and conveniently located within a few minutes walk of downtown Minden and all of the amenities it offers. Restaurants, bars, shops, LCBO, hospital, elementary school, the Minden fairgrounds, trails, and the gull river where you can take a refreshing dip in the hot summer months, are all within a few minutes walk. Located on a corner lot and well treed along the property lines, there is good privacy and a ton of flat usable space. The main level of the house includes an open living and dining area with sliders that open to the deck and back yard, kitchen, and large bedroom with 2 piece ensuite, large double closets and access to its own deck where you can enjoy your morning coffee. The upper level of the side split features 3 additional bedrooms, each with closets and a large 4 piece bath. The family/recreation room is located on the lower level and has lots of large windows that provide an abundance of natural light and a WETT certified wood stove to stay nice and cozy in the colder months. The lower level also includes the laundry and utilities. There is also forced air propane heating, town water and sewers. and a small attached garage/storage room. This property would be great as a retirement home, family home, or for anyone who wants to get out of the city but still have the convenience of amenities at your fingertips, Ready to move in and add your finishing touches. This could be your home base for your next chapter in the beautiful Haliburton Highlands. Come take a look today! (id:33600)
Property Details
|
MLS® Number
|
40469943 |
|
Property Type
|
Single Family |
|
Amenities Near By
|
Playground, Schools, Shopping |
|
Communication Type
|
High Speed Internet |
|
Equipment Type
|
Propane Tank |
|
Features
|
Southern Exposure |
|
Parking Space Total
|
6 |
|
Rental Equipment Type
|
Propane Tank |
|
Structure
|
Shed |
Building
|
Bathroom Total
|
2 |
|
Bedrooms Above Ground
|
4 |
|
Bedrooms Total
|
4 |
|
Appliances
|
Dryer, Refrigerator, Satellite Dish, Stove, Washer, Window Coverings |
|
Basement Development
|
Finished |
|
Basement Type
|
Partial (finished) |
|
Constructed Date
|
1974 |
|
Construction Material
|
Concrete Block, Concrete Walls |
|
Construction Style Attachment
|
Detached |
|
Cooling Type
|
None |
|
Exterior Finish
|
Concrete, Vinyl Siding |
|
Fire Protection
|
Smoke Detectors |
|
Fireplace Fuel
|
Wood |
|
Fireplace Present
|
Yes |
|
Fireplace Total
|
1 |
|
Fireplace Type
|
Stove |
|
Fixture
|
Ceiling Fans |
|
Foundation Type
|
Block |
|
Half Bath Total
|
1 |
|
Heating Fuel
|
Propane |
|
Heating Type
|
Forced Air |
|
Size Interior
|
1384 |
|
Type
|
House |
|
Utility Water
|
Municipal Water |
Parking
Land
|
Access Type
|
Road Access |
|
Acreage
|
No |
|
Land Amenities
|
Playground, Schools, Shopping |
|
Sewer
|
Municipal Sewage System |
|
Size Depth
|
155 Ft |
|
Size Frontage
|
89 Ft |
|
Size Irregular
|
0.32 |
|
Size Total
|
0.32 Ac|under 1/2 Acre |
|
Size Total Text
|
0.32 Ac|under 1/2 Acre |
|
Zoning Description
|
R1 |
Rooms
| Level |
Type |
Length |
Width |
Dimensions |
|
Second Level |
4pc Bathroom |
|
|
10'0'' x 8'6'' |
|
Second Level |
Bedroom |
|
|
10'0'' x 8'6'' |
|
Second Level |
Bedroom |
|
|
12'0'' x 10'0'' |
|
Second Level |
Bedroom |
|
|
11'9'' x 10'6'' |
|
Lower Level |
Family Room |
|
|
24'0'' x 19'0'' |
|
Main Level |
2pc Bathroom |
|
|
6'0'' x 4'6'' |
|
Main Level |
Bedroom |
|
|
15'0'' x 14'6'' |
|
Main Level |
Living Room |
|
|
24'0'' x 12'0'' |
|
Main Level |
Dining Room |
|
|
12'0'' x 8'0'' |
|
Main Level |
Kitchen |
|
|
12'0'' x 8'0'' |
Utilities
|
Electricity
|
Available |
|
Natural Gas
|
Available |
https://www.realtor.ca/real-estate/25970025/19-vintage-crescent-minden
Chestnut Park Real Estate Ltd., Brokerage, Haliburton
4490 Kennisis Lake Road
Haliburton,
Ontario
K0M 1S0
(705) 754-0880
chestnutpark.com/


