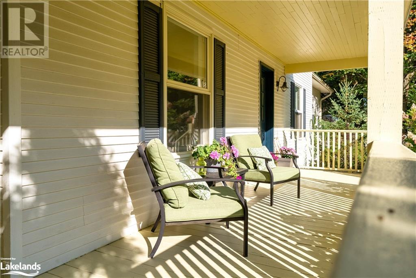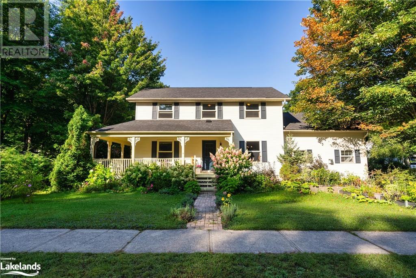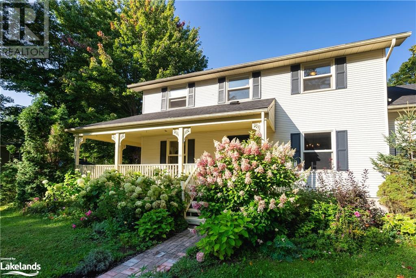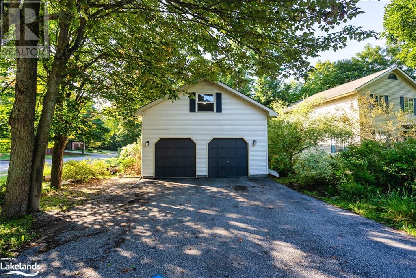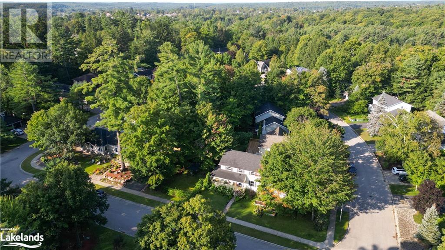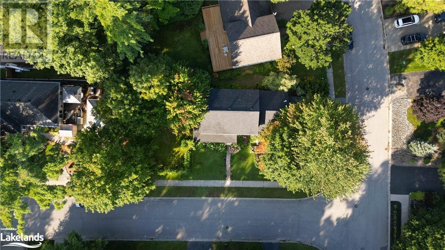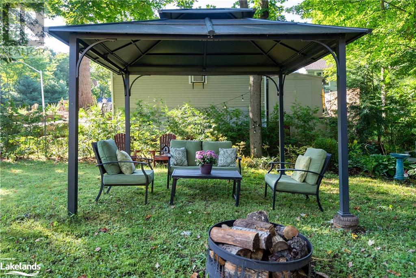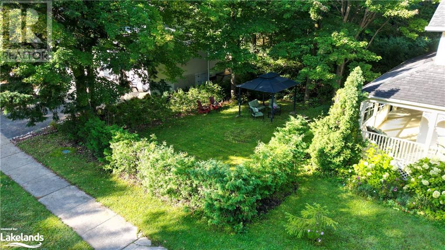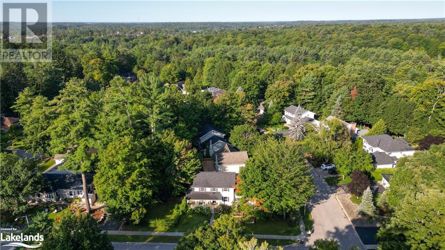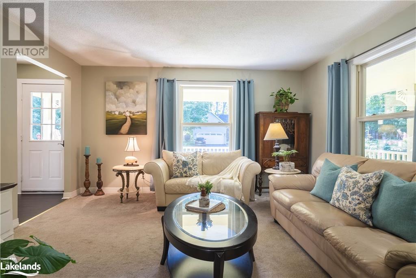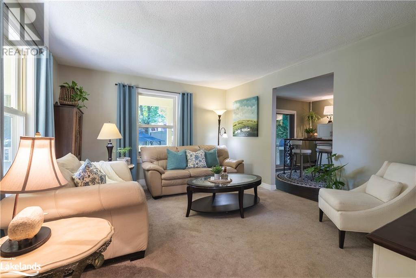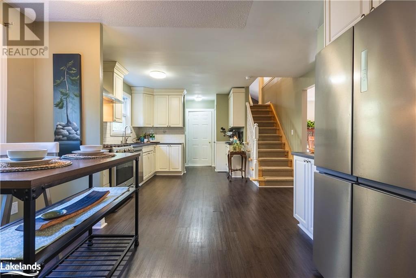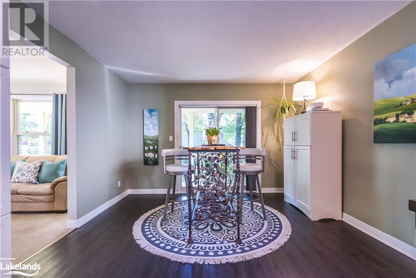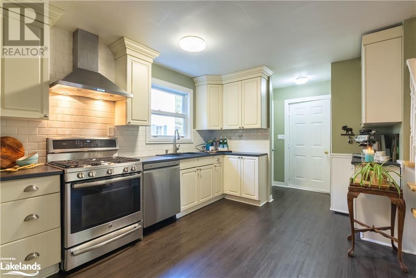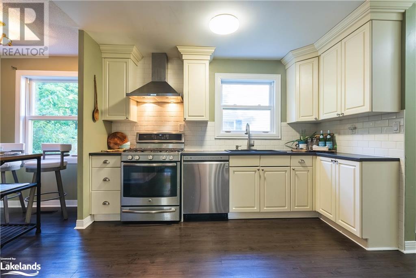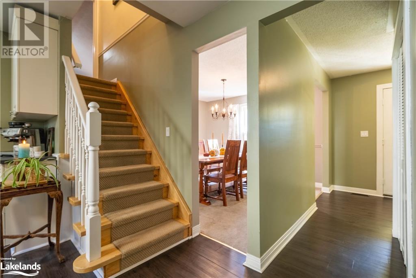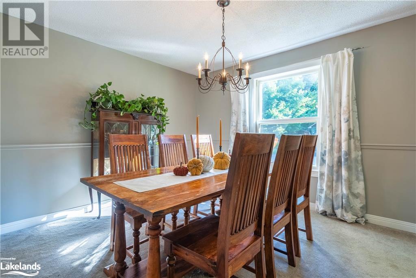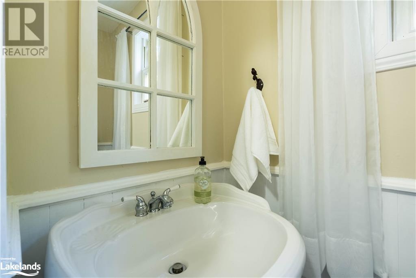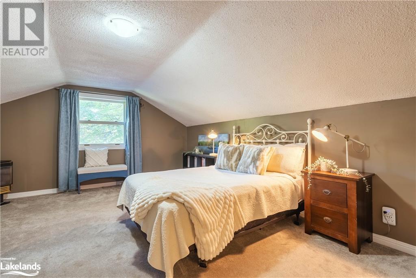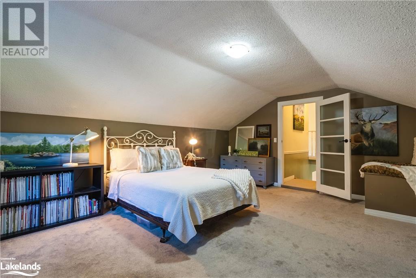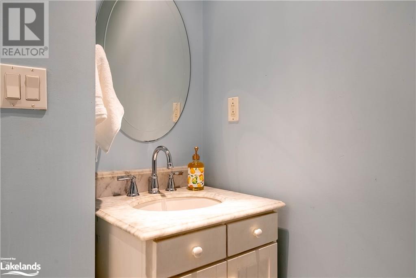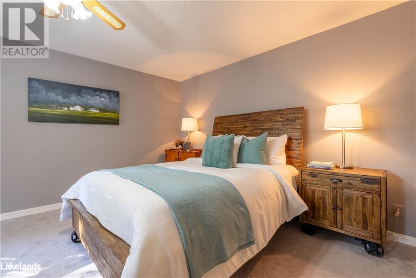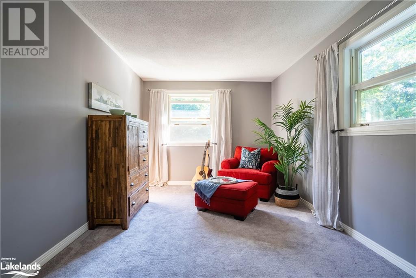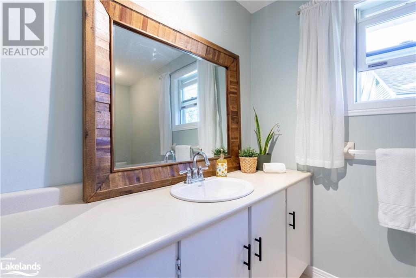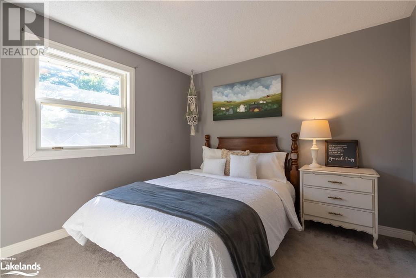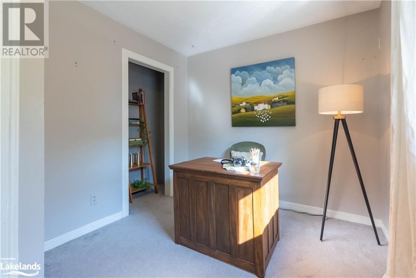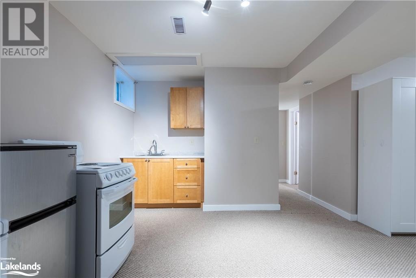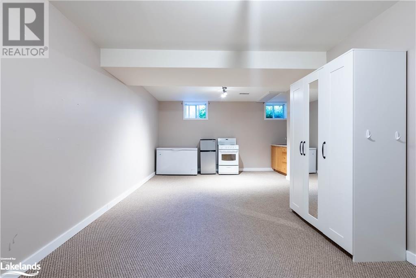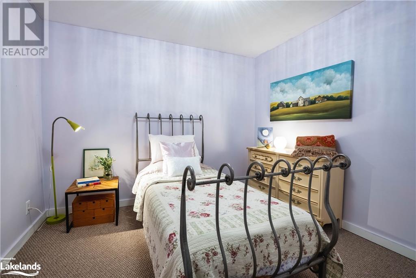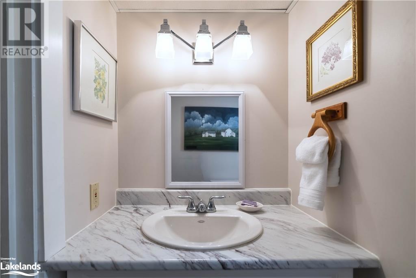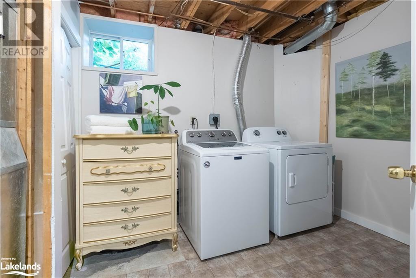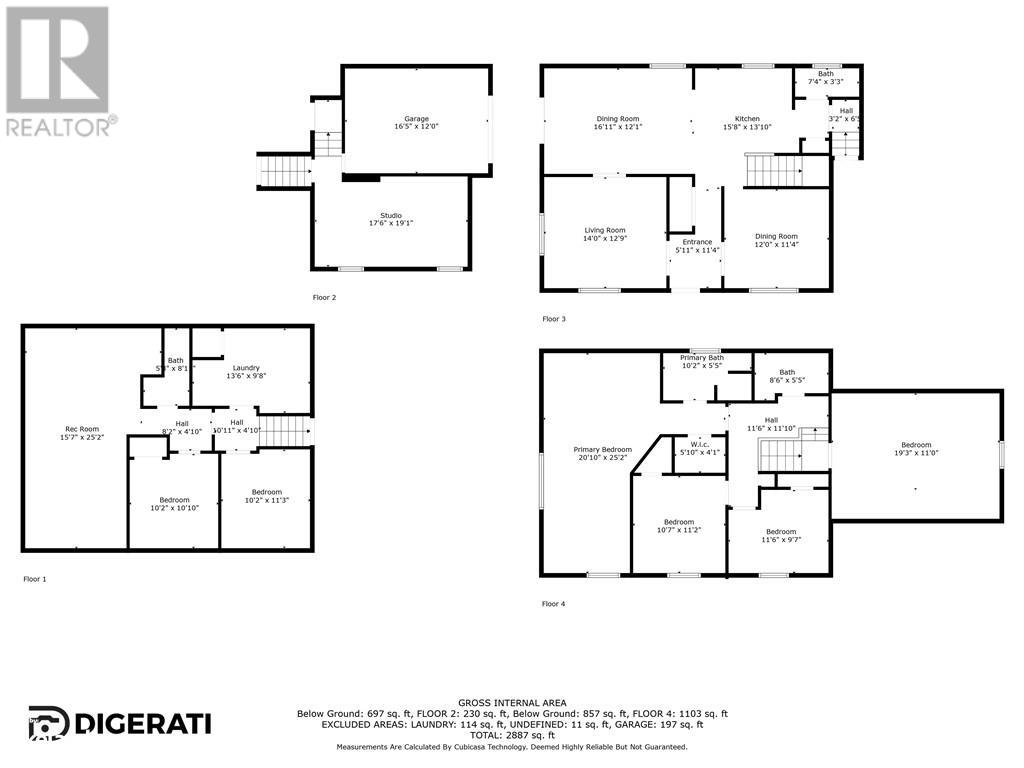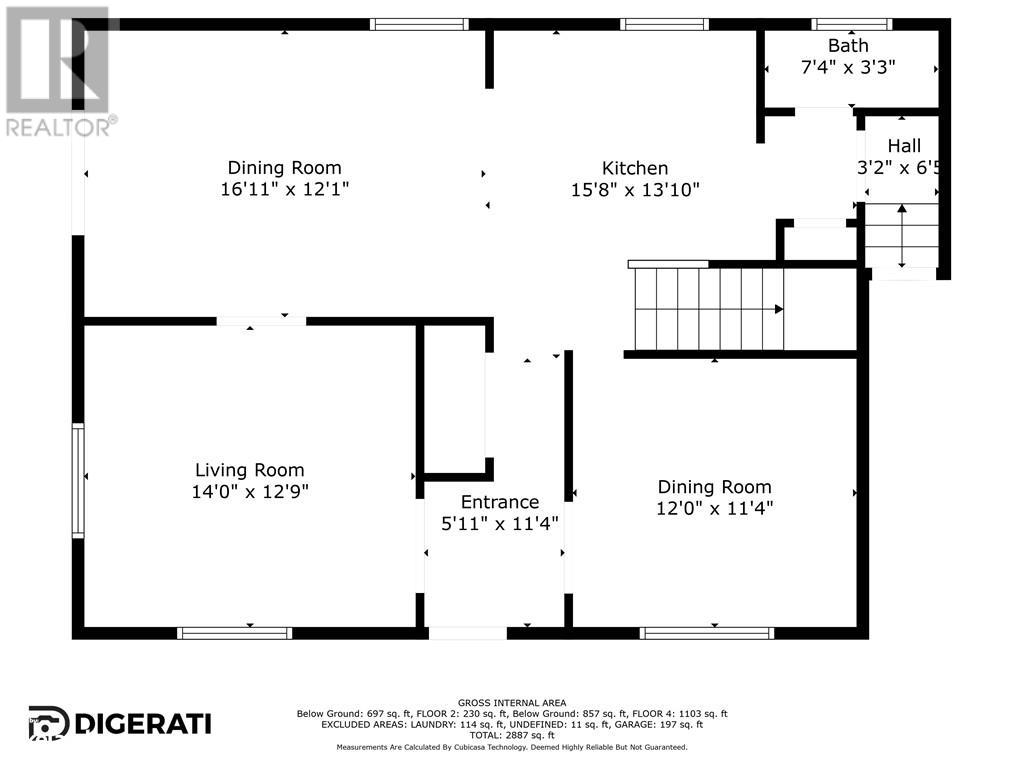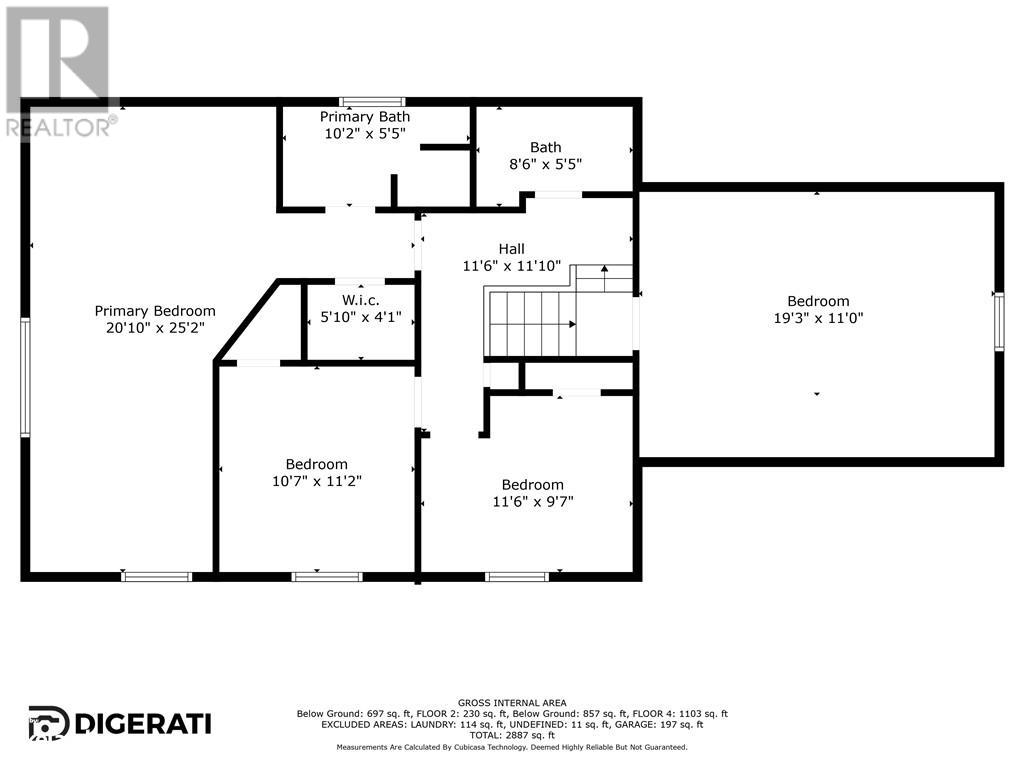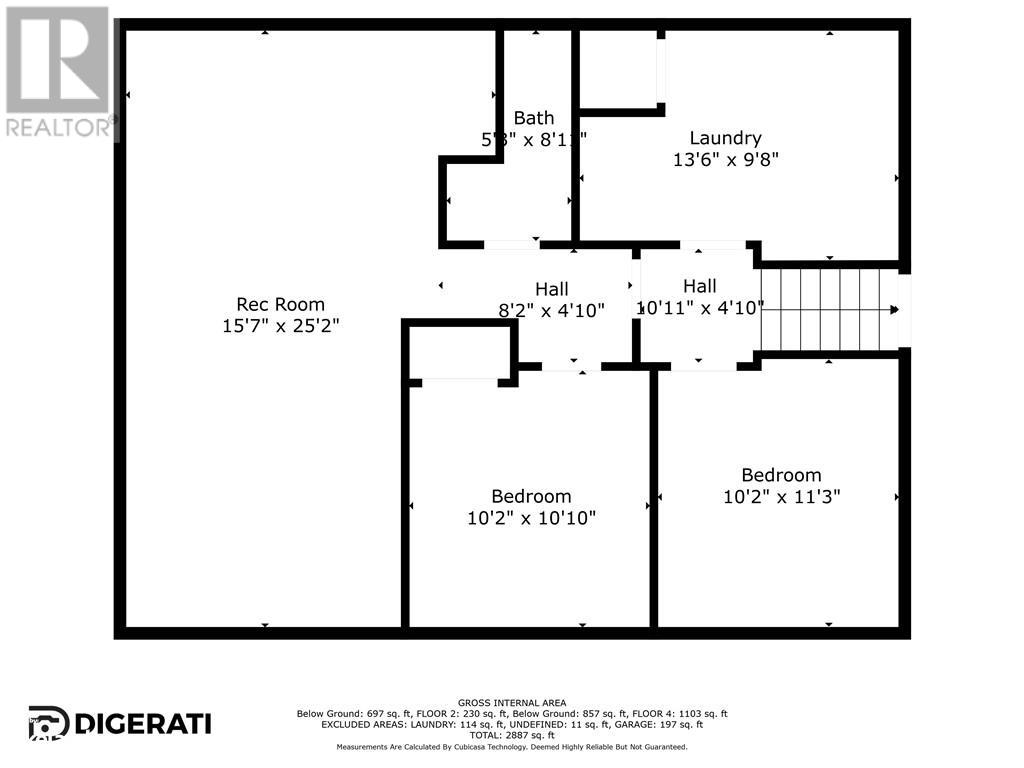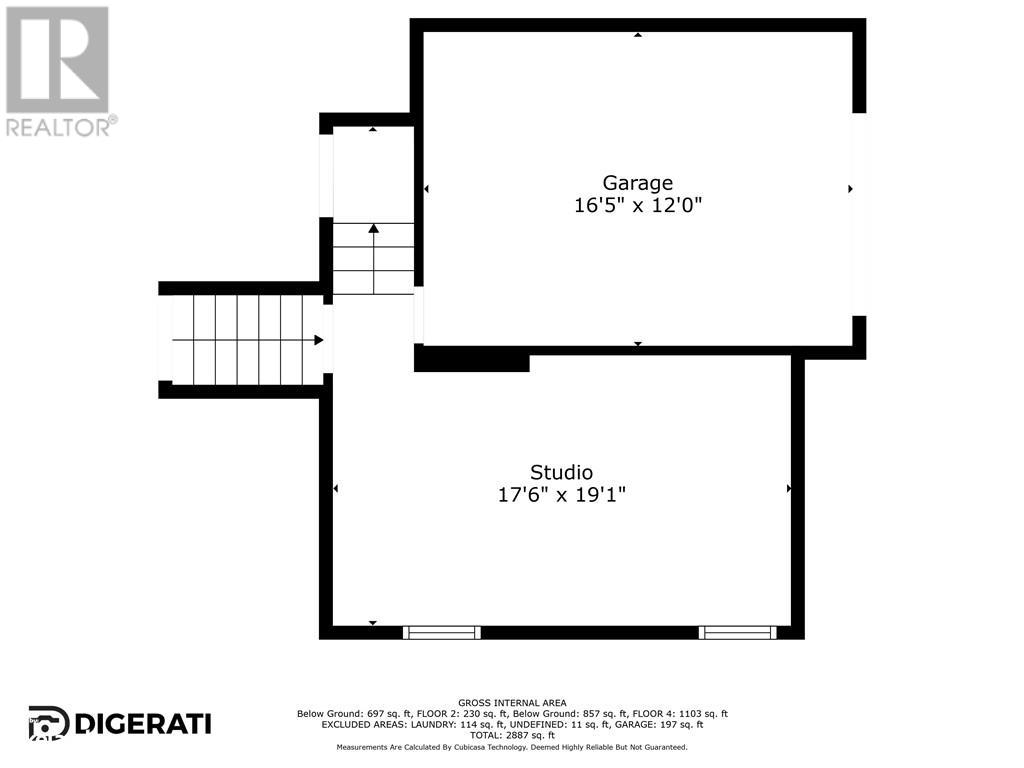4 Bedroom
4 Bathroom
2030
2 Level
Fireplace
None
Forced Air
$835,000
Living in a mature family neighborhood, in a small town offers a close-knit community. It comes with a sense of security and a peaceful environment that can only be felt once you arrive. You and your loved ones enjoy strong social connections, well-established amenities, and a slower pace of life - making it an ideal setting for raising a family. If this sounds like the perfect storyline for you then look no further! This coveted neighbourhood in Bracebridge is all that and more! This charming two-story home is designed to accommodate your family's needs, providing ample flexibility to adapt to life's changes—this includes in-law capabilities, dedicated work-from-home spaces, bonus areas, and room for everyone to settle in comfortably for years to come! (id:33600)
Property Details
|
MLS® Number
|
40476399 |
|
Property Type
|
Single Family |
|
Amenities Near By
|
Airport, Beach, Golf Nearby, Hospital, Park, Place Of Worship, Shopping |
|
Communication Type
|
High Speed Internet |
|
Equipment Type
|
Furnace, Water Heater |
|
Features
|
Golf Course/parkland, Beach |
|
Parking Space Total
|
3 |
|
Rental Equipment Type
|
Furnace, Water Heater |
|
Structure
|
Porch |
Building
|
Bathroom Total
|
4 |
|
Bedrooms Above Ground
|
3 |
|
Bedrooms Below Ground
|
1 |
|
Bedrooms Total
|
4 |
|
Appliances
|
Dishwasher, Dryer, Freezer, Refrigerator, Stove, Washer, Range - Gas, Hood Fan |
|
Architectural Style
|
2 Level |
|
Basement Development
|
Finished |
|
Basement Type
|
Full (finished) |
|
Constructed Date
|
1991 |
|
Construction Style Attachment
|
Detached |
|
Cooling Type
|
None |
|
Exterior Finish
|
Vinyl Siding |
|
Fireplace Present
|
Yes |
|
Fireplace Total
|
2 |
|
Foundation Type
|
Block |
|
Half Bath Total
|
1 |
|
Heating Fuel
|
Natural Gas |
|
Heating Type
|
Forced Air |
|
Stories Total
|
2 |
|
Size Interior
|
2030 |
|
Type
|
House |
|
Utility Water
|
Municipal Water |
Parking
Land
|
Acreage
|
No |
|
Land Amenities
|
Airport, Beach, Golf Nearby, Hospital, Park, Place Of Worship, Shopping |
|
Sewer
|
Municipal Sewage System |
|
Size Depth
|
130 Ft |
|
Size Frontage
|
70 Ft |
|
Size Total Text
|
Under 1/2 Acre |
|
Zoning Description
|
R1 |
Rooms
| Level |
Type |
Length |
Width |
Dimensions |
|
Second Level |
4pc Bathroom |
|
|
5'5'' x 8'6'' |
|
Second Level |
Full Bathroom |
|
|
5'5'' x 10'2'' |
|
Second Level |
Bonus Room |
|
|
11'0'' x 19'3'' |
|
Second Level |
Bedroom |
|
|
9'7'' x 11'6'' |
|
Second Level |
Bedroom |
|
|
11'2'' x 10'7'' |
|
Second Level |
Primary Bedroom |
|
|
25'2'' x 20'10'' |
|
Basement |
3pc Bathroom |
|
|
8'1'' x 5'8'' |
|
Basement |
Bedroom |
|
|
10'2'' x 10'10'' |
|
Basement |
Storage |
|
|
11'3'' x 10'2'' |
|
Basement |
Laundry Room |
|
|
9'8'' x 13'6'' |
|
Basement |
Recreation Room |
|
|
25'2'' x 15'7'' |
|
Main Level |
Workshop |
|
|
17'6'' x 19'1'' |
|
Main Level |
Breakfast |
|
|
16'11'' x 12'1'' |
|
Main Level |
2pc Bathroom |
|
|
7'4'' x 3'3'' |
|
Main Level |
Living Room |
|
|
14'0'' x 12'9'' |
|
Main Level |
Dining Room |
|
|
12'0'' x 11'4'' |
|
Main Level |
Kitchen |
|
|
15'8'' x 13'10'' |
Utilities
|
Natural Gas
|
Available |
|
Telephone
|
Available |
https://www.realtor.ca/real-estate/26009583/19-palmer-court-e-bracebridge
Re/Max Professionals North, Brokerage, Bracebridge
102 Manitoba St, Unit #3
Bracebridge,
Ontario
P1L 2B5
(705) 645-5281
(800) 783-4657

