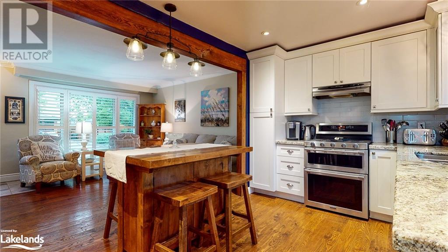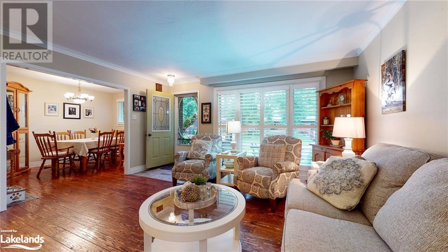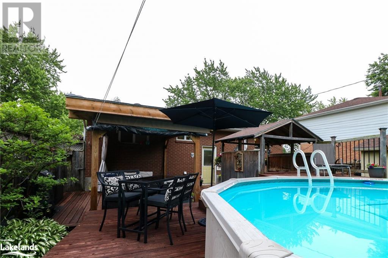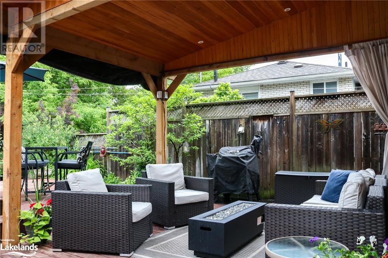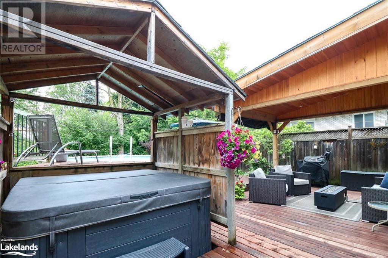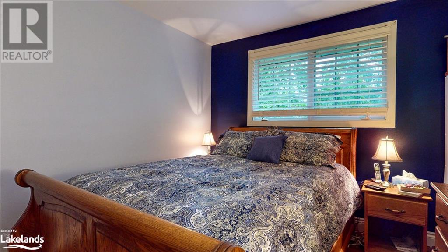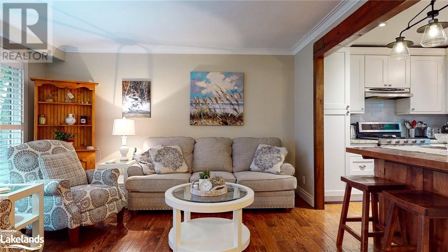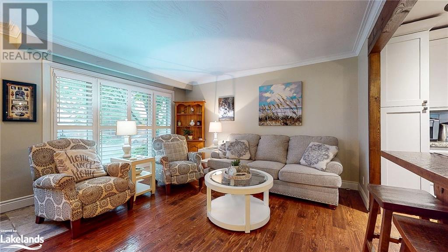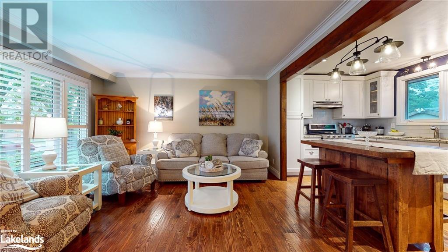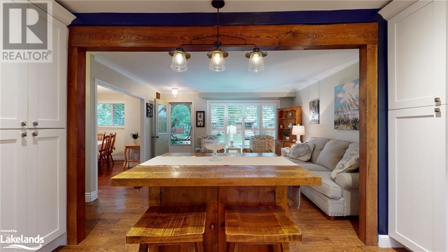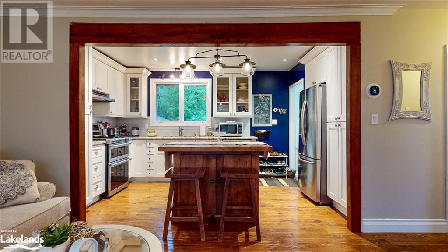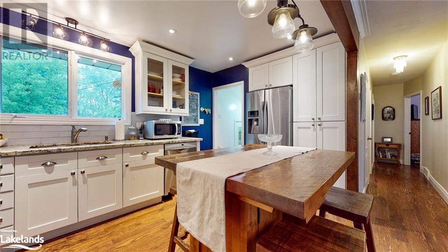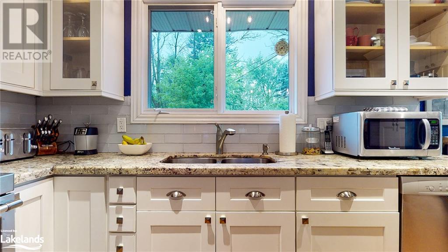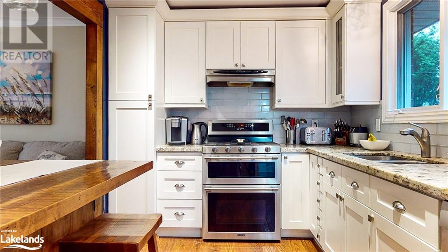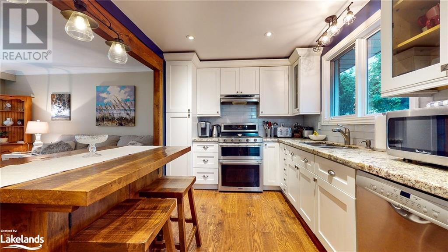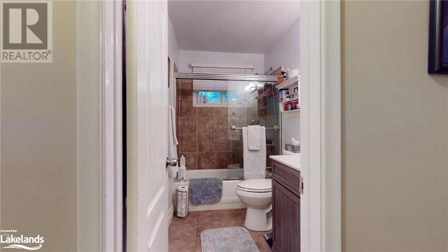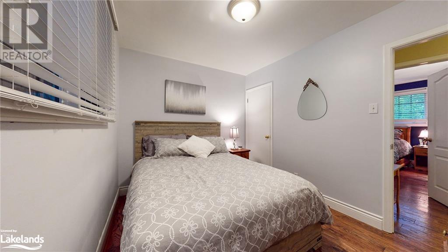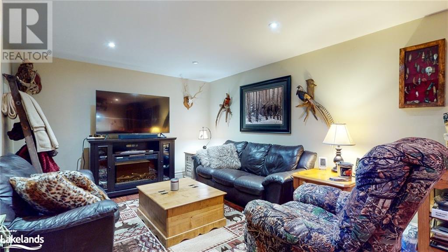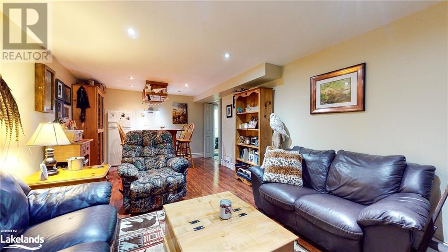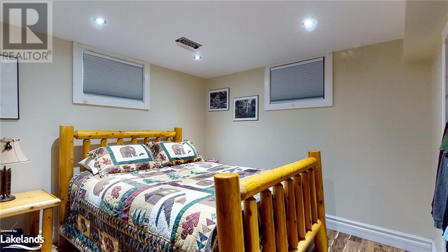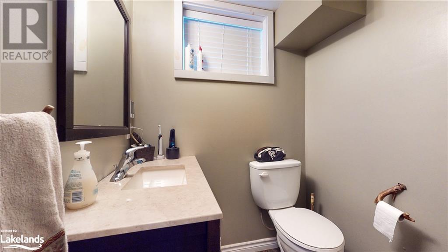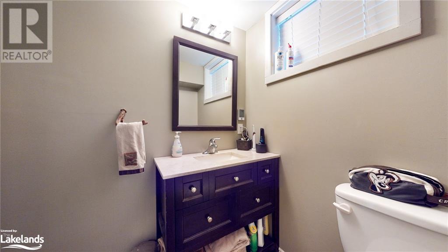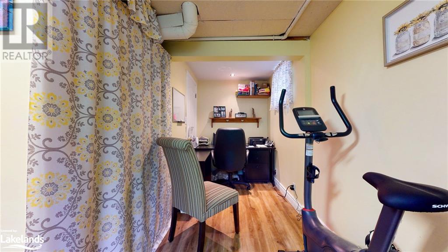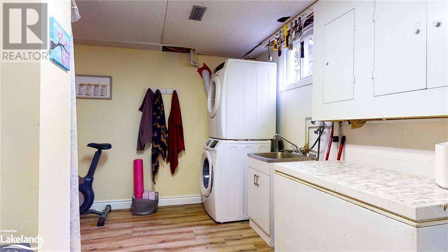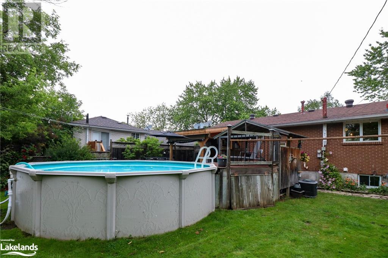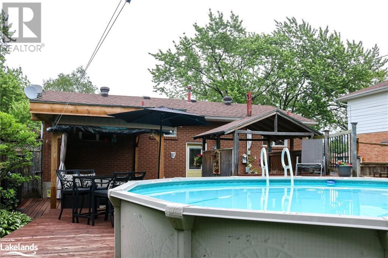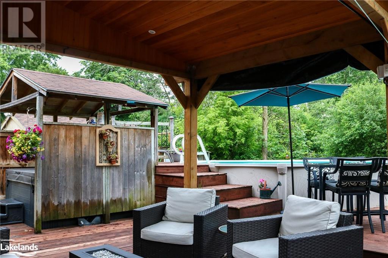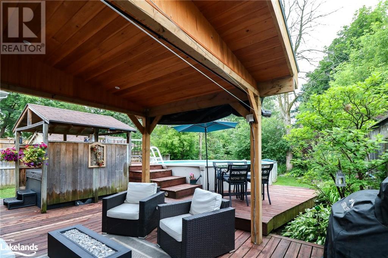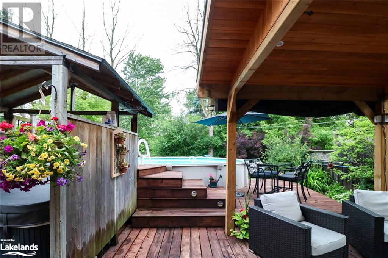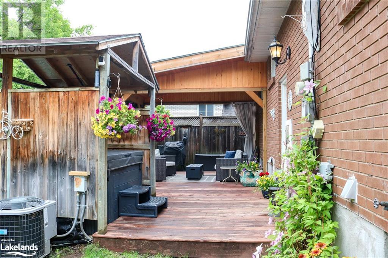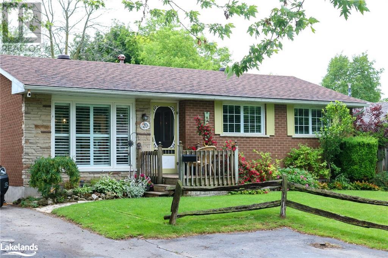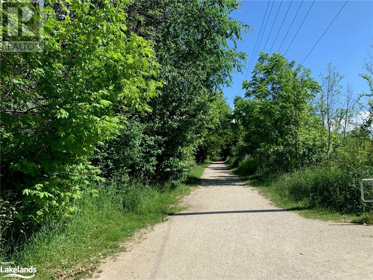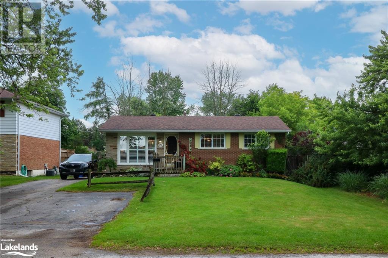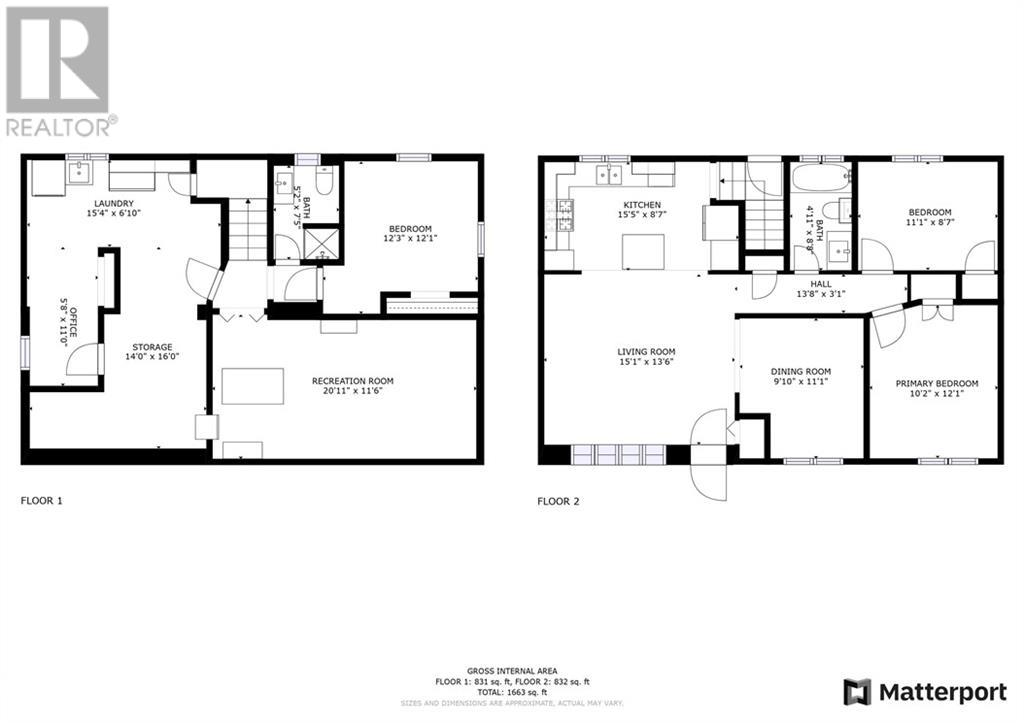19 Clarkson Crescent Collingwood, Ontario L9Y 3B7
$779,000
**NEW PRICE** > This beautiful 3 bedroom, 2 bathroom, FULL BRICK, RAISED BUNGALOW with over 1400 square feet has a private backyard with a >. Located on a well sought after, quiet street. Engineered hardwood throughout the main floor with 2 bedrooms, 4piece bathroom that boasts a gorgeous vanity and ceramic tile floor. Open concept kitchen, livingroom with California Shutters and dining room. The kitchen has granite counter tops, new cupboards (2016), an island for storage and great for entertaining family & friends, stainless steel fridge with an icemaker to keep your drinks cold, the gas 5 burner stove has a double oven and stainless steel dishwasher. The basement offers a 2nd 3 piece bathroom with heated, ceramic tile floor, 3rd bedroom, recreation room, laundry and office with a workshop area. The FULLY FENCED backyard has a shed, lean-to and features a deck with a beautiful large gazebo with pot lights, Nat. Gas BBQ Hook up, 18ft swimming pool and 6 person hot tub with a privacy gazebo and gardens that outline the yard. Central Air & Gas Heat. A short walk to the Walnut Trail, one of the many trails in Collingwood. Cameron Street Public Elementary school and to CCI are walking distance. Public transit and Parks are close by. Downtown Collingwood, grocery stores and fabulous restaurants are a quick drive. Shingles replaced in 2021, Furnace 2023, Central Air (2013) (id:33600)
Property Details
| MLS® Number | 40444341 |
| Property Type | Single Family |
| Amenities Near By | Beach, Golf Nearby, Park, Public Transit, Schools, Shopping, Ski Area |
| Community Features | Quiet Area |
| Features | Golf Course/parkland, Beach, Country Residential, Gazebo |
| Pool Type | Above Ground Pool |
| Structure | Shed |
Building
| Bathroom Total | 2 |
| Bedrooms Above Ground | 2 |
| Bedrooms Below Ground | 1 |
| Bedrooms Total | 3 |
| Appliances | Dishwasher, Dryer, Refrigerator, Washer, Gas Stove(s), Window Coverings, Hot Tub |
| Architectural Style | Raised Bungalow |
| Basement Development | Finished |
| Basement Type | Full (finished) |
| Construction Material | Concrete Block, Concrete Walls |
| Construction Style Attachment | Detached |
| Cooling Type | Central Air Conditioning |
| Exterior Finish | Concrete |
| Heating Fuel | Natural Gas |
| Heating Type | Forced Air |
| Stories Total | 1 |
| Size Interior | 876 |
| Type | House |
| Utility Water | Municipal Water |
Land
| Acreage | No |
| Fence Type | Fence |
| Land Amenities | Beach, Golf Nearby, Park, Public Transit, Schools, Shopping, Ski Area |
| Landscape Features | Landscaped |
| Sewer | Municipal Sewage System |
| Size Depth | 102 Ft |
| Size Frontage | 55 Ft |
| Size Total Text | Under 1/2 Acre |
| Zoning Description | R2 |
Rooms
| Level | Type | Length | Width | Dimensions |
|---|---|---|---|---|
| Basement | 3pc Bathroom | Measurements not available | ||
| Basement | Bedroom | 12'0'' x 10'5'' | ||
| Basement | Recreation Room | 11'0'' x 20'6'' | ||
| Main Level | Bedroom | 8'7'' x 10'0'' | ||
| Main Level | Primary Bedroom | 12'0'' x 10'1'' | ||
| Main Level | 4pc Bathroom | Measurements not available | ||
| Main Level | Kitchen | 8'6'' x 13'0'' | ||
| Main Level | Living Room | 13'6'' x 14'11'' | ||
| Main Level | Dining Room | 11'1'' x 9'7'' |
https://www.realtor.ca/real-estate/25765487/19-clarkson-crescent-collingwood

67 First St.
Collingwood, Ontario L9Y 1A2
(705) 445-8500
(705) 445-0589
www.remaxcollingwood.com/

