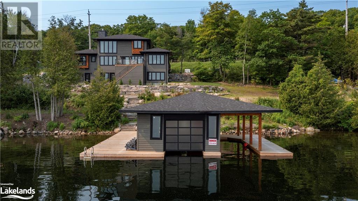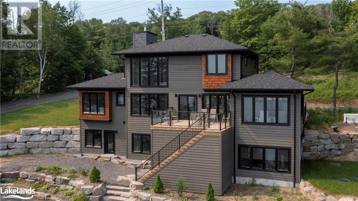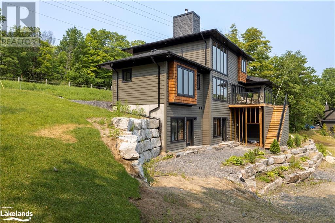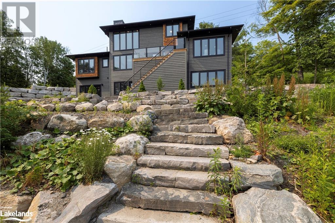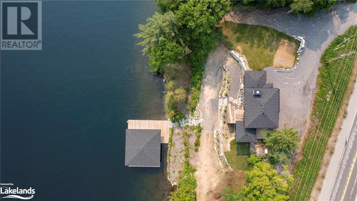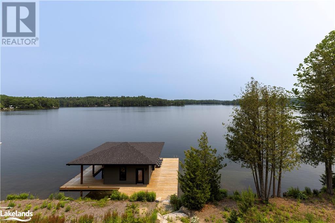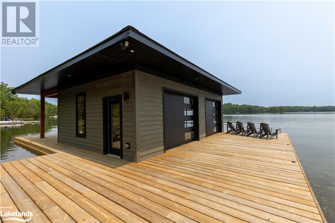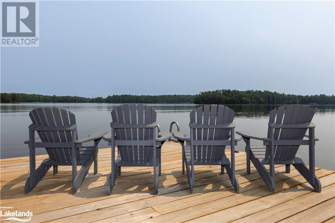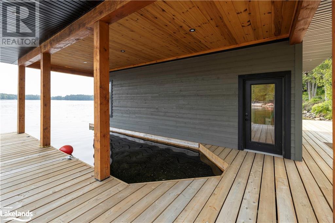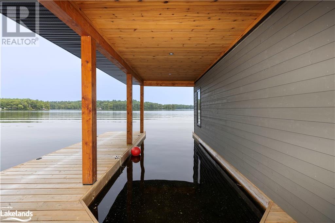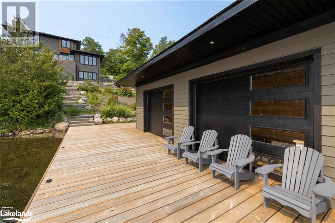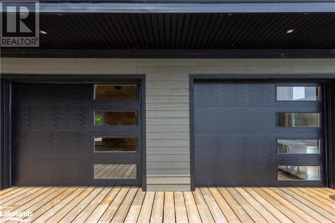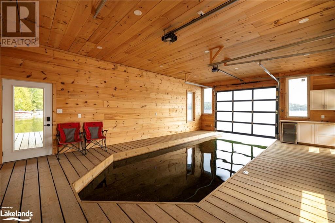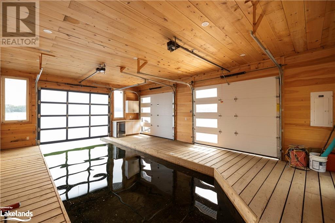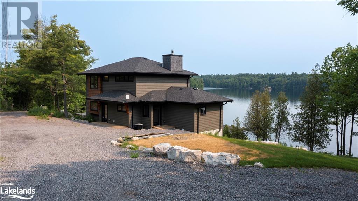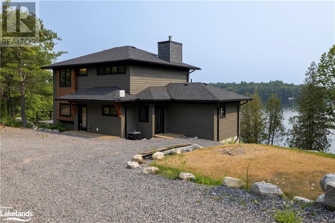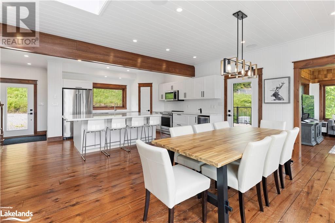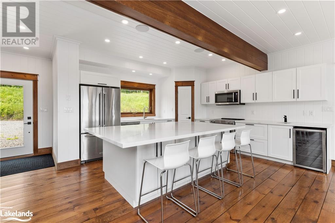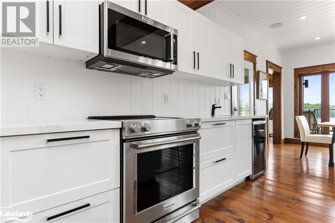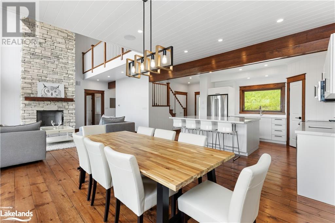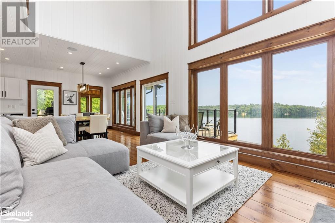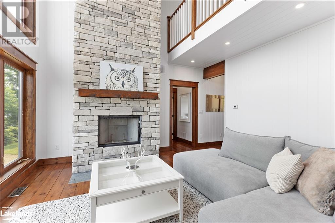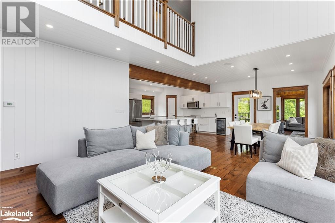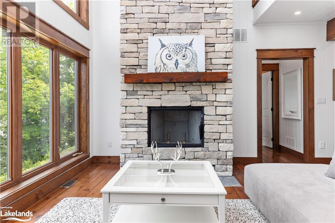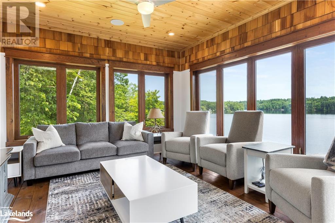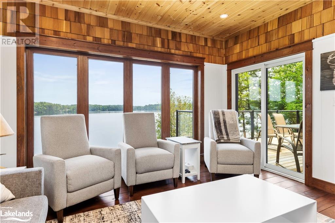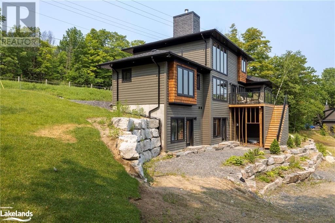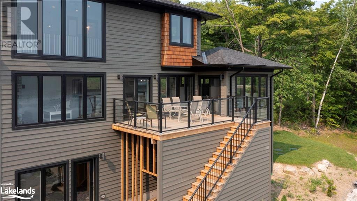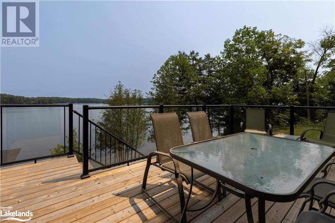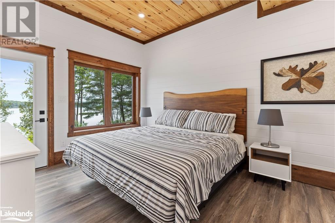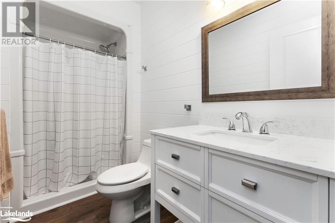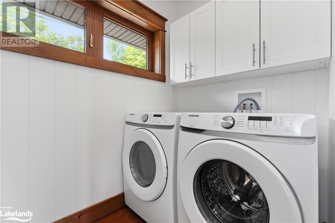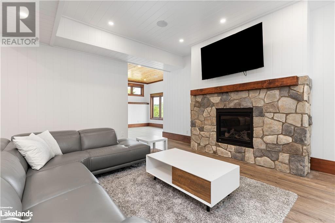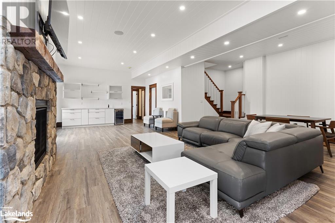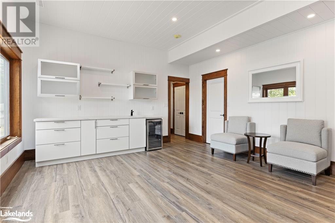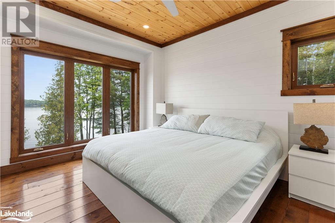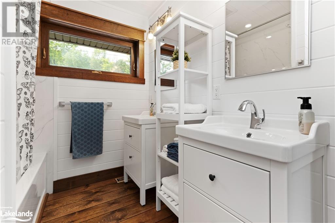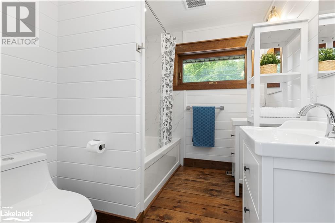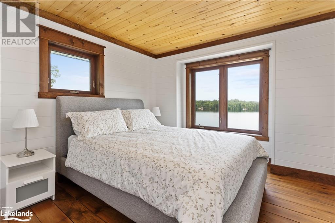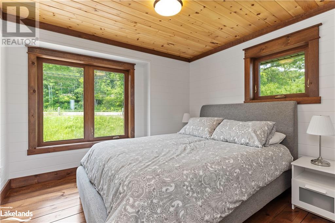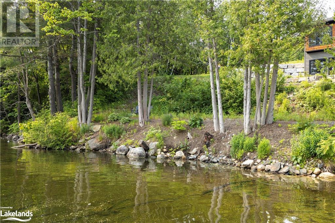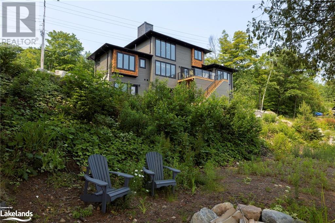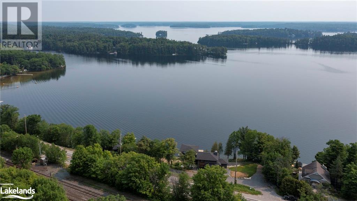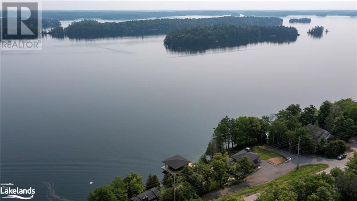1868 Lake Joseph Road Seguin, Ontario P0C 1H0
$3,495,000
Lake Joseph Unicorn - For those obsessed with the Big 3 Muskoka Real Estate Market, the holy grail or unicorn of all searches is to find a newly built, modern lake house + boathouse on Lake Joseph with easy road access for under $4mm. Well dreams do come true. This 3,100 +SF 4 season lake house features 4+ bedrooms 3+ 1 bathrooms on a generous .8 acre lot with 264 feet of natural shoreline boasting long lake views of beloved Lake Joseph. Other Unicorn features include a child-friendly shallow water entry sand beach+ Cannonball ready deep water off a large dock area with coveted 2 slip boathouse, 1 interior slip and 1 exterior slip. Turn-key and ready to start your summer season, this contemporary build comes fully furnished with a great WIFi and home audio system. Open concept kitchen with views of the lake is appointed with elegant white quartz and stainless steel finishes. Main floor primary bedroom includes a 4 piece ensuite plus a den with TV. Great rooms don’t get any greater than when you’re basking in front of the crackling flames of a stunning 2-Storey stone hearth with Napoleon Fireplace insert. Upper level offers 2 bedrooms/an office or a mini bunkbed dorm room with a family friendly 5 piece bathroom. Lower level features a high ceiling with a roomy entertainment area including counter/bar/cabinetry & a 2nd fireplace (propane). Guests will love the large lower level bedroom & 4-piece bathroom and another separate area for home gym/2nd lower level bedroom option or workshop. Interior design and modern tones provide a blank canvas for your personalized tastes over the beautiful MDF finishes, solid wood flooring & multiple lakeside walkouts for quick access to the lake. . Want to exile the kids to a future bunkie? Many locations available. Rental income potential when not in use..Year round access via municipally maintained Lake Joseph Road is just a 2-hour drive from the GTA. Don’t miss out. This unique Lake Joseph property proves that Unicorns do exist. (id:33600)
Property Details
| MLS® Number | 40443780 |
| Property Type | Single Family |
| Amenities Near By | Airport, Golf Nearby, Hospital, Marina, Shopping |
| Communication Type | Internet Access |
| Equipment Type | Propane Tank |
| Features | Golf Course/parkland, Crushed Stone Driveway, Country Residential |
| Parking Space Total | 6 |
| Rental Equipment Type | Propane Tank |
| Water Front Name | Joseph Lake |
| Water Front Type | Waterfront |
Building
| Bathroom Total | 4 |
| Bedrooms Above Ground | 3 |
| Bedrooms Below Ground | 1 |
| Bedrooms Total | 4 |
| Appliances | Central Vacuum, Dishwasher, Dryer, Refrigerator, Stove, Washer, Microwave Built-in, Garage Door Opener |
| Basement Development | Finished |
| Basement Type | Full (finished) |
| Constructed Date | 2022 |
| Construction Material | Wood Frame |
| Construction Style Attachment | Detached |
| Cooling Type | Central Air Conditioning |
| Exterior Finish | Wood |
| Fireplace Fuel | Propane,wood |
| Fireplace Present | Yes |
| Fireplace Total | 2 |
| Fireplace Type | Other - See Remarks,other - See Remarks |
| Fixture | Ceiling Fans |
| Half Bath Total | 1 |
| Heating Fuel | Propane |
| Heating Type | Forced Air |
| Stories Total | 3 |
| Size Interior | 3282 |
| Type | House |
| Utility Water | Lake/river Water Intake |
Land
| Access Type | Road Access, Highway Access |
| Acreage | No |
| Land Amenities | Airport, Golf Nearby, Hospital, Marina, Shopping |
| Sewer | Septic System |
| Size Depth | 171 Ft |
| Size Frontage | 264 Ft |
| Size Irregular | 0.8 |
| Size Total | 0.8 Ac|1/2 - 1.99 Acres |
| Size Total Text | 0.8 Ac|1/2 - 1.99 Acres |
| Surface Water | Lake |
| Zoning Description | Sr1 |
Rooms
| Level | Type | Length | Width | Dimensions |
|---|---|---|---|---|
| Second Level | 5pc Bathroom | 9'6'' x 6'9'' | ||
| Second Level | Den | 12'9'' x 5'9'' | ||
| Second Level | Bedroom | 12'3'' x 11'6'' | ||
| Second Level | Bedroom | 10'6'' x 10'5'' | ||
| Lower Level | Storage | 14'0'' x 12'0'' | ||
| Lower Level | 4pc Bathroom | 11'1'' x 13'9'' | ||
| Lower Level | Bedroom | 13'8'' x 10'11'' | ||
| Lower Level | Sitting Room | 13'2'' x 12'4'' | ||
| Lower Level | Recreation Room | 30'4'' x 22'11'' | ||
| Main Level | Laundry Room | 6'10'' x 4'11'' | ||
| Main Level | 2pc Bathroom | 5'8'' x 3'5'' | ||
| Main Level | Sunroom | 13'11'' x 13'1'' | ||
| Main Level | Full Bathroom | 7'10'' x 4'11'' | ||
| Main Level | Primary Bedroom | 11'6'' x 13'5'' | ||
| Main Level | Kitchen | 13'10'' x 11'7'' | ||
| Main Level | Dining Room | 13'11'' x 14'7'' | ||
| Main Level | Living Room | 17'1'' x 14'10'' |
Utilities
| Electricity | Available |
https://www.realtor.ca/real-estate/25764585/1868-lake-joseph-road-seguin
97 Joseph Street, Unit 101
Port Carling, Ontario P0B 1J0
(705) 765-5020
(416) 960-9995
97 Joseph Street, Unit 101
Port Carling, Ontario P0B 1J0
(705) 765-5020
(416) 960-9995

