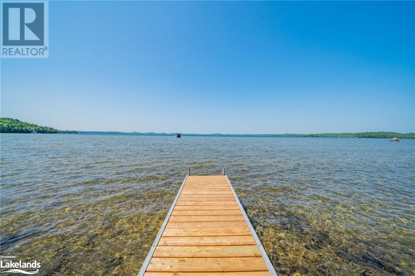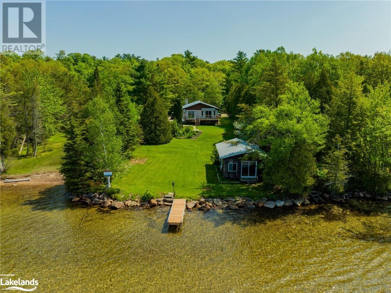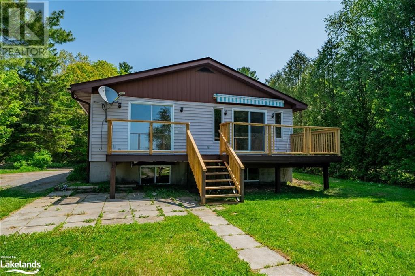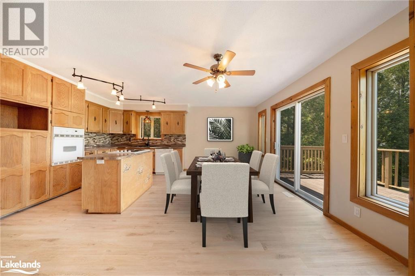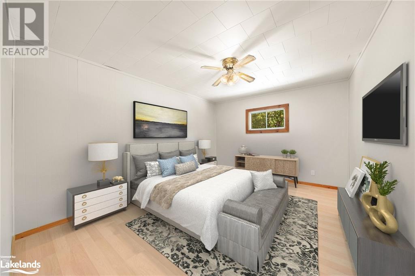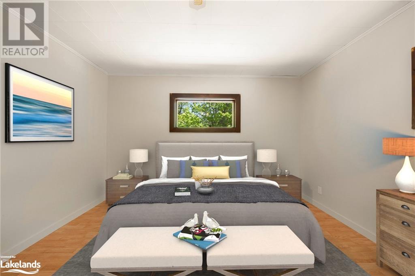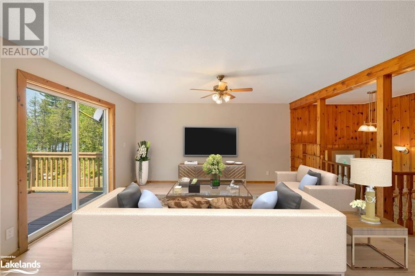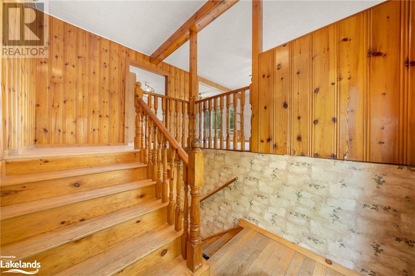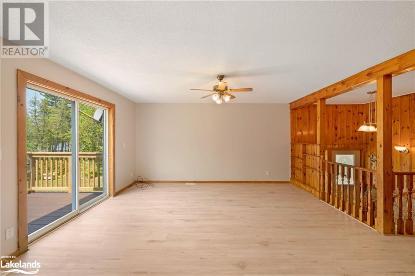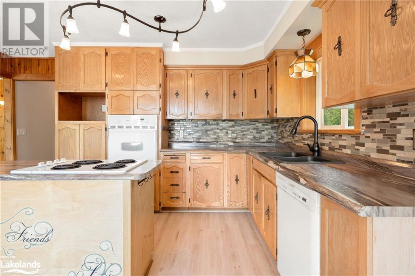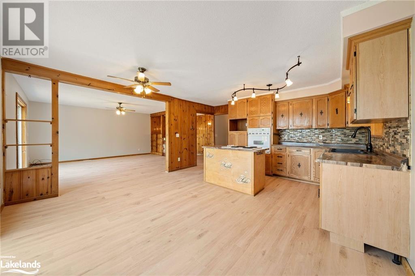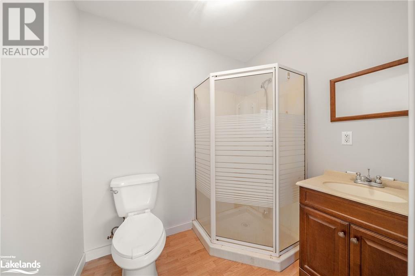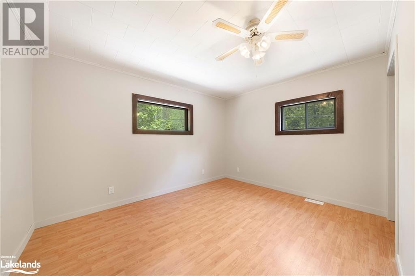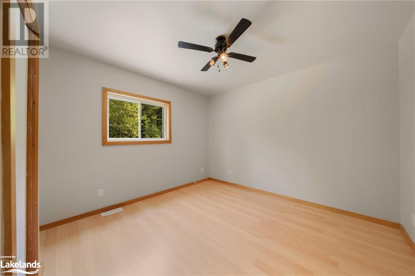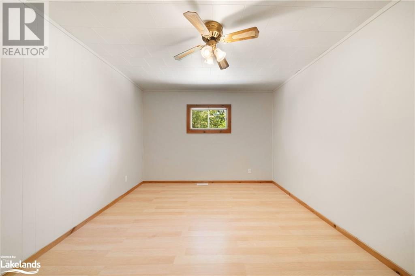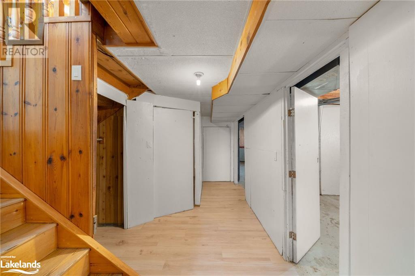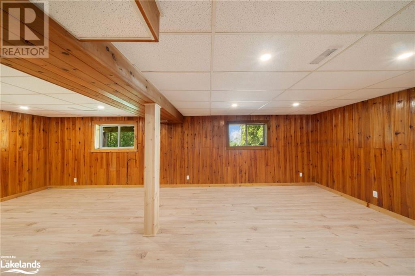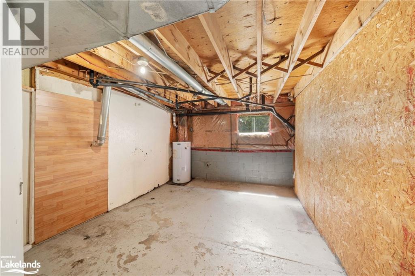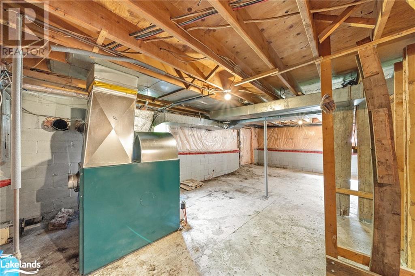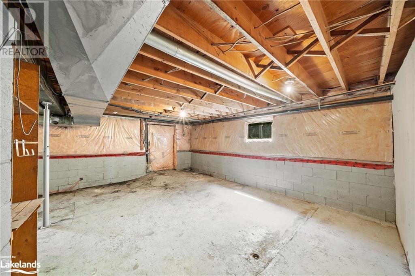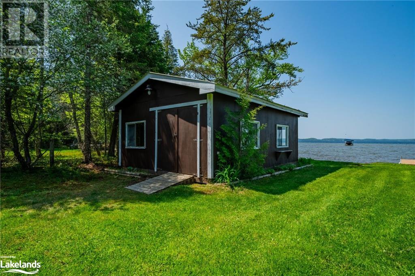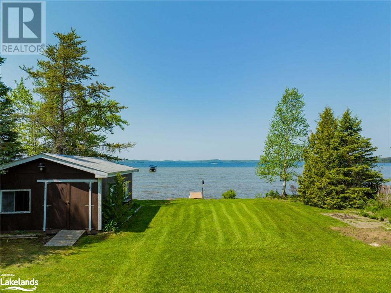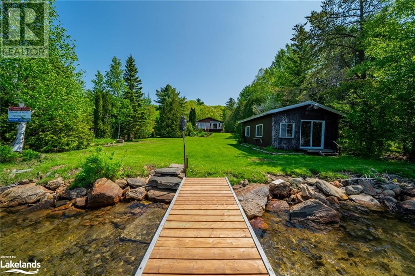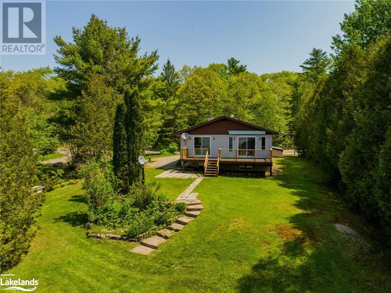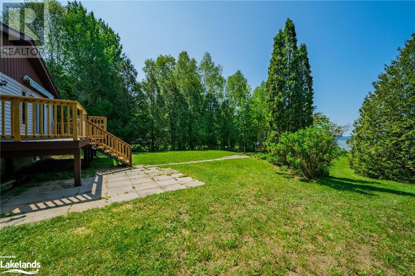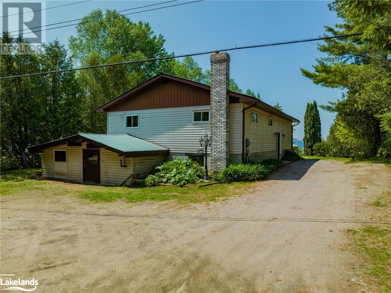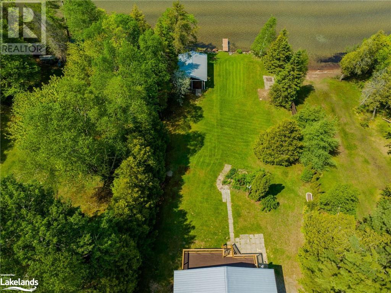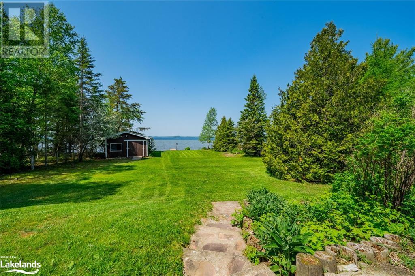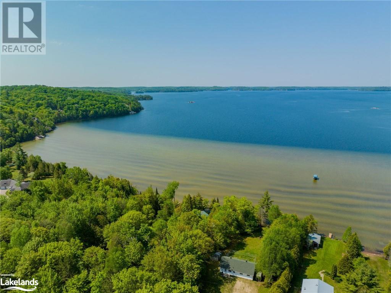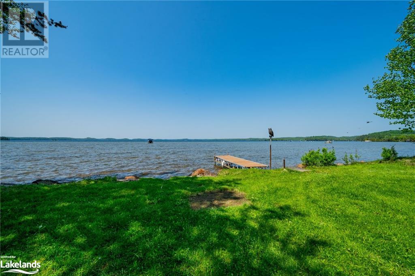186 Camp Newport Road Utterson, Ontario P0B 1M0
$1,240,000
Motivated Seller! Sunset Paradise, Discover an enchantinf oasis nestled along the pristine shores of Skeleton Lake in Muskoka Lakes. This extraordinary property offers a mesmerizing view that stretches into eternity. Capturing the essence of natural beauty at its finest. With its south-west exposure & sun-drenched location, you can immerse yourself in a world of serenity. Prepare to be captivated by the crystal-clear waters of skeleton Lake a sight that will leave you breathless and forever transformed. This waterfront home features four bedrooms and two bathrooms. making it an idea space for families or those seeking a peaceful getaway. The partially finished basement offers additional space for customization. Whether you're looking for a permanent residence, a staycation destination, or an investment property, this home has endless potential waiting for you to unlock. Situated on a level lot. this property is easily accessible year-round via a municipal maintained road, making it convenient for both residents and visitors. The gentle entry and shallow water with ripple Sane provide a safe and enjoyable environment, especially for younger family members. There's even a waterside bunkhouse ready for your personal touches, offering extra space for guests or recreational activities. Just a short drive away from Huntsville. where you can rind a variety of shopping options and amenities. and snowmobiling. Don't miss out on this extraordinary property. Click on the media arrow to watch a video & explore the 3D imaging, allowing vou to visualize yourself in this breathtaking location. Furnished photos are virtually staged. (id:33600)
Property Details
| MLS® Number | 40473212 |
| Property Type | Single Family |
| Amenities Near By | Beach, Golf Nearby, Marina, Ski Area |
| Community Features | Quiet Area |
| Features | Golf Course/parkland, Beach, Country Residential |
| Parking Space Total | 4 |
| Water Front Name | Skeleton Lake |
| Water Front Type | Waterfront |
Building
| Bathroom Total | 2 |
| Bedrooms Above Ground | 4 |
| Bedrooms Total | 4 |
| Appliances | Refrigerator, Stove |
| Architectural Style | 2 Level |
| Basement Development | Partially Finished |
| Basement Type | Full (partially Finished) |
| Construction Style Attachment | Detached |
| Cooling Type | None |
| Exterior Finish | Vinyl Siding |
| Fixture | Ceiling Fans |
| Heating Type | Forced Air |
| Stories Total | 2 |
| Size Interior | 2877 |
| Type | House |
| Utility Water | Drilled Well |
Land
| Access Type | Road Access |
| Acreage | No |
| Land Amenities | Beach, Golf Nearby, Marina, Ski Area |
| Sewer | Septic System |
| Size Depth | 212 Ft |
| Size Frontage | 77 Ft |
| Size Irregular | 0.218 |
| Size Total | 0.218 Ac|under 1/2 Acre |
| Size Total Text | 0.218 Ac|under 1/2 Acre |
| Surface Water | Lake |
| Zoning Description | Sr1 |
Rooms
| Level | Type | Length | Width | Dimensions |
|---|---|---|---|---|
| Basement | Storage | 15'8'' x 29'11'' | ||
| Basement | Storage | 11'6'' x 14'8'' | ||
| Basement | Family Room | 15'8'' x 29'11'' | ||
| Main Level | Full Bathroom | 6'11'' x 5'9'' | ||
| Main Level | Primary Bedroom | 12'10'' x 14'5'' | ||
| Main Level | Bedroom | 11'6'' x 11'6'' | ||
| Main Level | Bedroom | 10'1'' x 10'7'' | ||
| Main Level | Bedroom | 11'6'' x 14'5'' | ||
| Main Level | 4pc Bathroom | 7'3'' x 10'7'' | ||
| Main Level | Kitchen | 18'4'' x 14'10'' | ||
| Main Level | Living Room | 22'11'' x 14'3'' |
https://www.realtor.ca/real-estate/25981265/186-camp-newport-road-utterson
97 James St
Parry Sound, Ontario P2A 1T7
(705) 765-6801
remaxhallmark.com/

