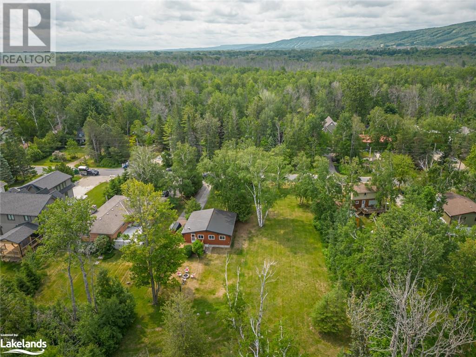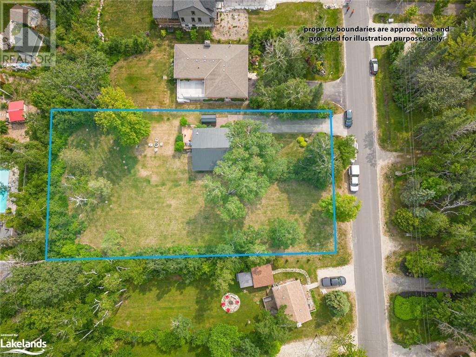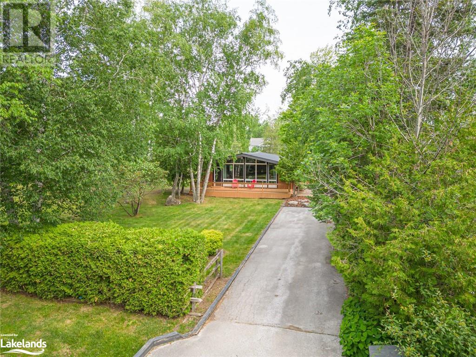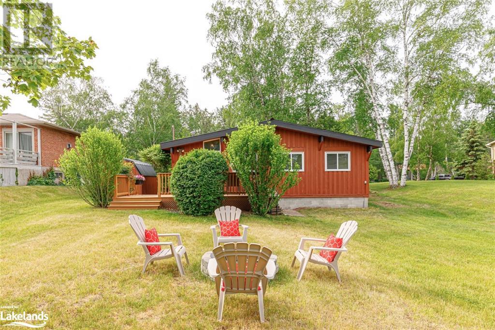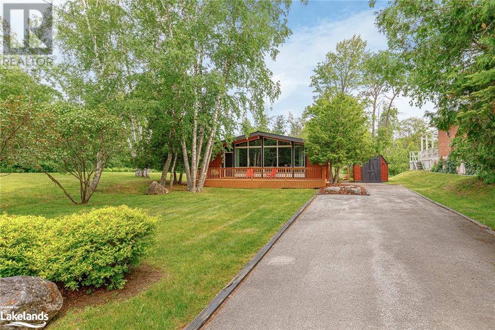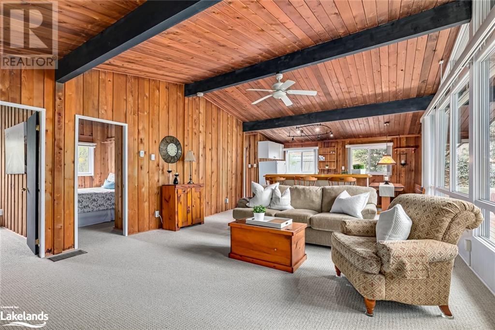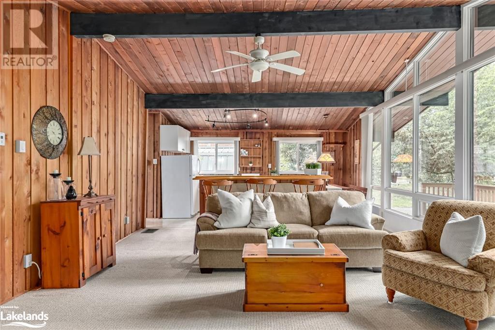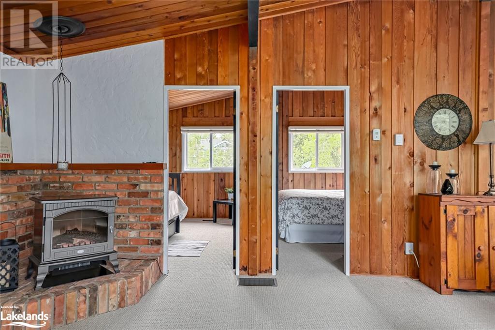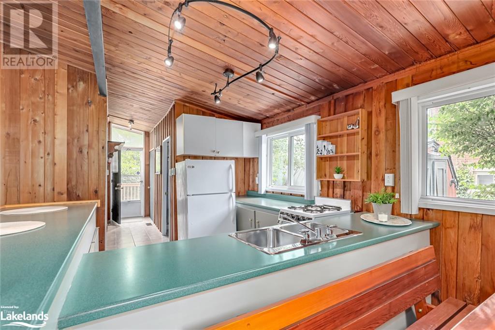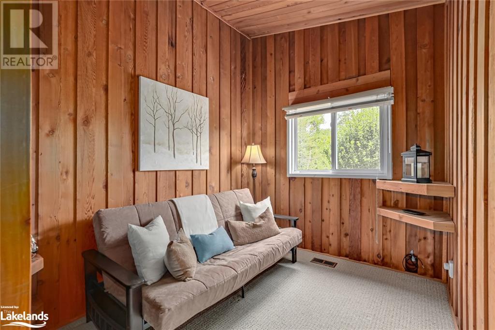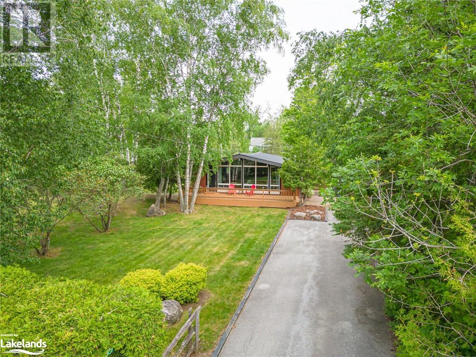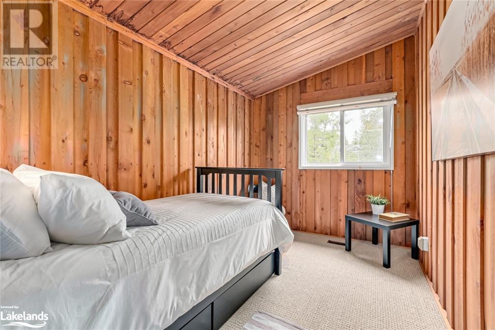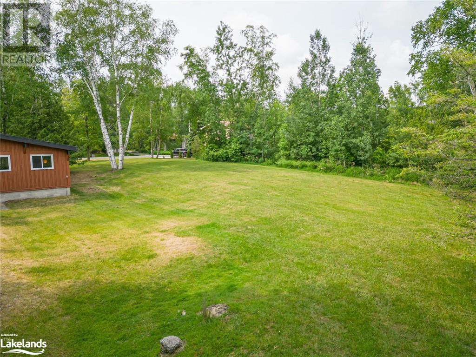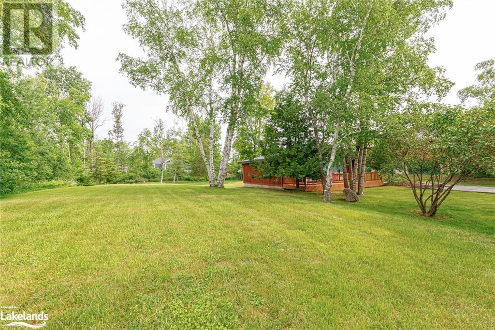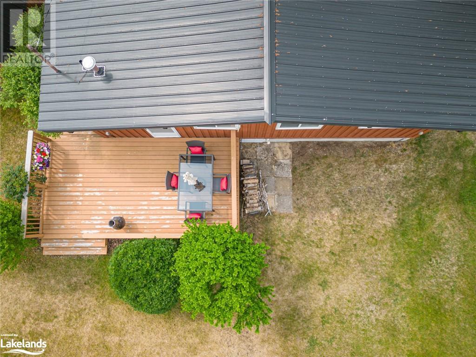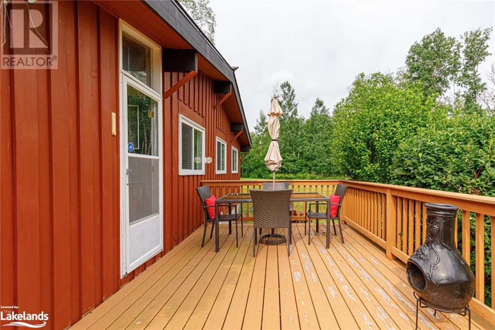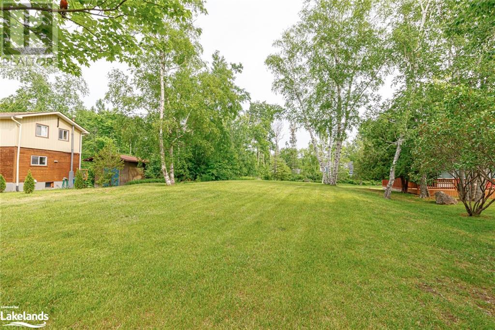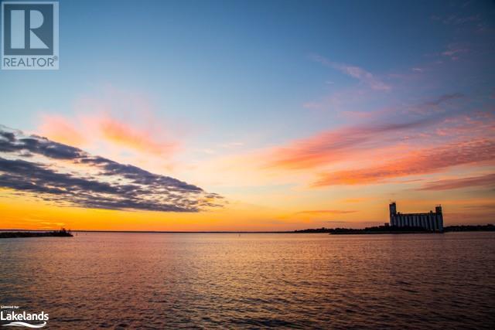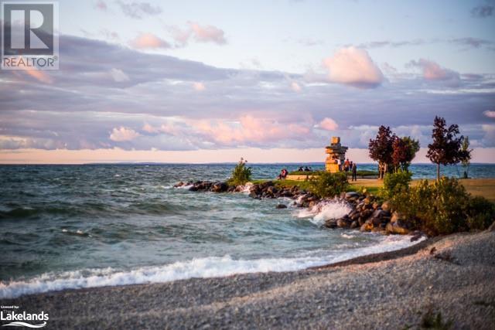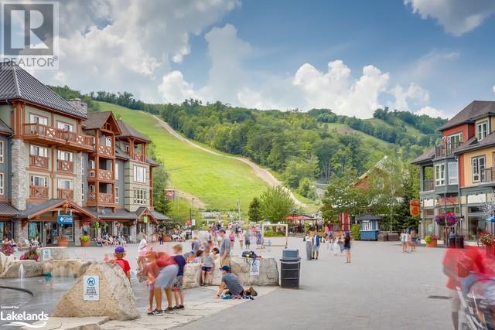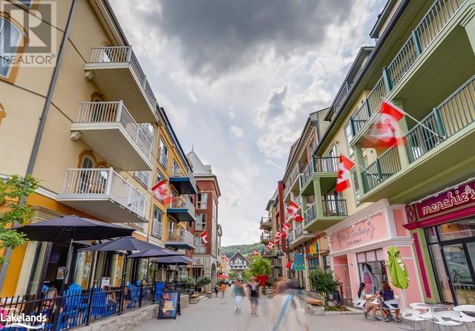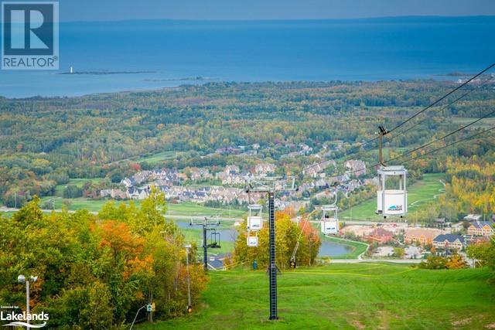185 Timmons Street The Blue Mountains, Ontario L9Y 0L2
$999,000
Rarely do you find a gem so cool as this one. Situated on a huge double lot, this 3 bed, 1 bath bright timber house is perfect as a weekend retreat or full time home. There is an open concept living / dining / retro kitchen with large windows on all sides, 3 comfortable bedrooms, and a 3pc bathroom. Outside, a welcoming deck, a private lawn surrounded by trees, and a fire pit out back. This property is sitting on a double lot on the sought after street of Timmons in The Blue Mountains. There is a parkette on the street for children to enjoy. A short drive to the ski resorts and the beaches in Blue Mountain. The taxes $3,360.33 are the total 2022 taxes for both lots. The town of Blue Mountain states the 2 lots are severed. See survey of the 2 lots in photos showing all dimensions (id:33600)
Property Details
| MLS® Number | 40472093 |
| Property Type | Single Family |
| Amenities Near By | Beach, Playground, Shopping, Ski Area |
| Community Features | Quiet Area |
| Equipment Type | Water Heater |
| Features | Beach |
| Parking Space Total | 6 |
| Rental Equipment Type | Water Heater |
Building
| Bathroom Total | 1 |
| Bedrooms Above Ground | 3 |
| Bedrooms Total | 3 |
| Appliances | Refrigerator, Gas Stove(s), Window Coverings |
| Architectural Style | Bungalow |
| Basement Type | None |
| Construction Material | Wood Frame |
| Construction Style Attachment | Detached |
| Cooling Type | None |
| Exterior Finish | Wood |
| Fireplace Fuel | Electric |
| Fireplace Present | Yes |
| Fireplace Total | 1 |
| Fireplace Type | Other - See Remarks |
| Fixture | Ceiling Fans |
| Foundation Type | Block |
| Heating Fuel | Natural Gas |
| Heating Type | Forced Air |
| Stories Total | 1 |
| Size Interior | 1010.8100 |
| Type | House |
| Utility Water | Municipal Water |
Land
| Access Type | Road Access |
| Acreage | No |
| Land Amenities | Beach, Playground, Shopping, Ski Area |
| Landscape Features | Landscaped |
| Sewer | Septic System |
| Size Depth | 249 Ft |
| Size Frontage | 122 Ft |
| Size Total Text | 1/2 - 1.99 Acres |
| Zoning Description | R2 |
Rooms
| Level | Type | Length | Width | Dimensions |
|---|---|---|---|---|
| Main Level | Bedroom | 7'10'' x 11'9'' | ||
| Main Level | Bedroom | 7'9'' x 11'9'' | ||
| Main Level | Primary Bedroom | 7'9'' x 11'10'' | ||
| Main Level | 3pc Bathroom | 8'1'' x 4'6'' | ||
| Main Level | Kitchen | 10'7'' x 9'2'' | ||
| Main Level | Dining Room | 10'7'' x 7'0'' | ||
| Main Level | Family Room | 23'11'' x 16'0'' |
Utilities
| Natural Gas | Available |
https://www.realtor.ca/real-estate/25971596/185-timmons-street-the-blue-mountains

330 First Street
Collingwood, Ontario L9Y 1B4
(705) 445-5520
(705) 445-1545
locationsnorth.com

