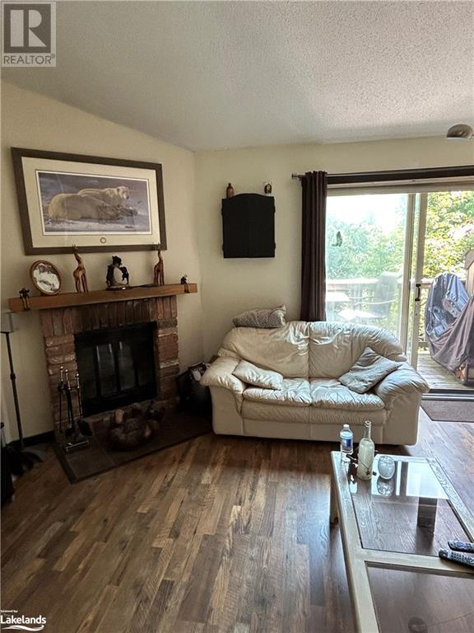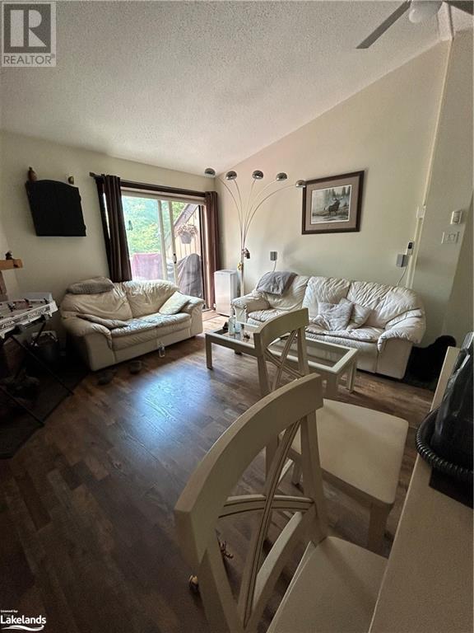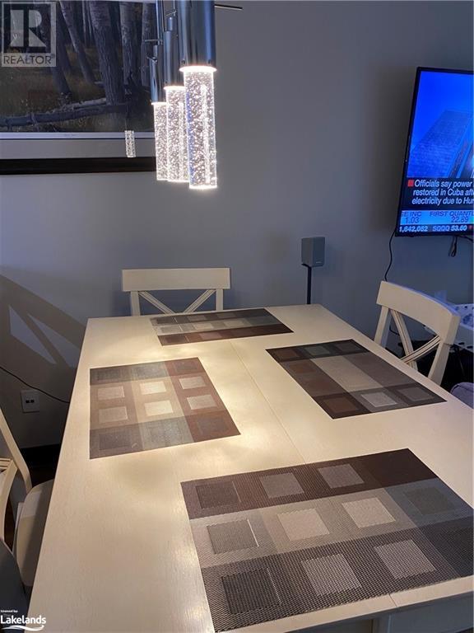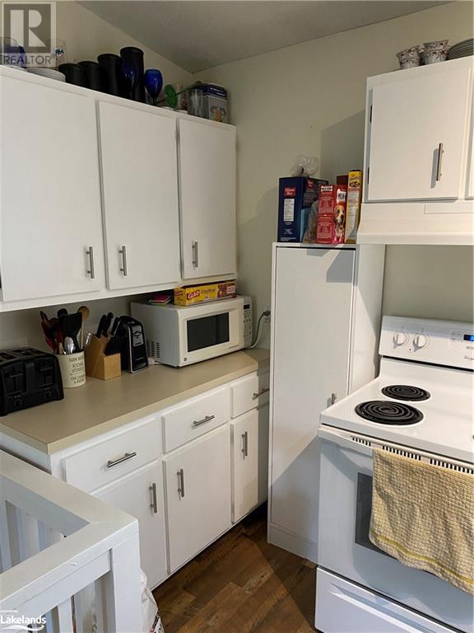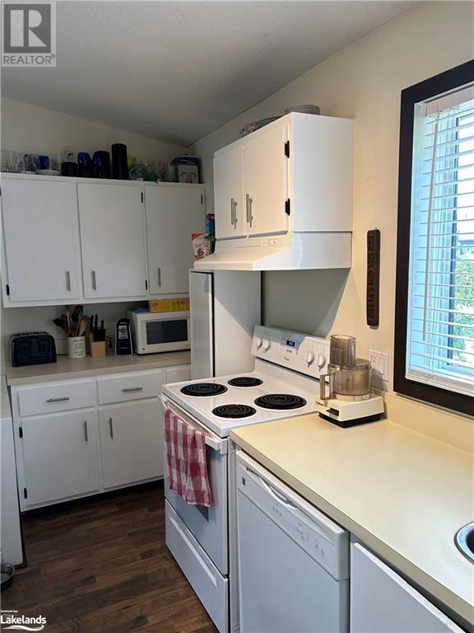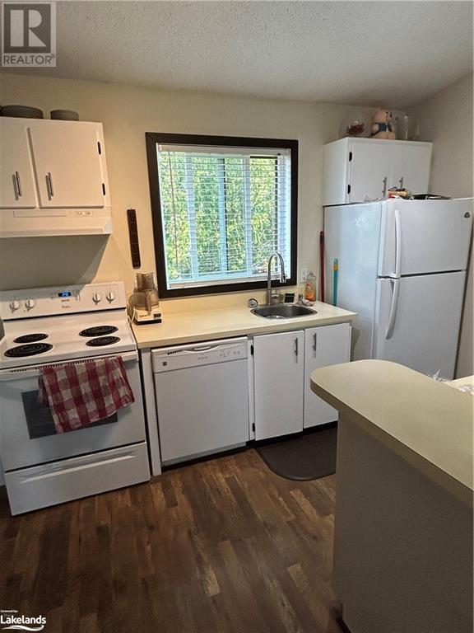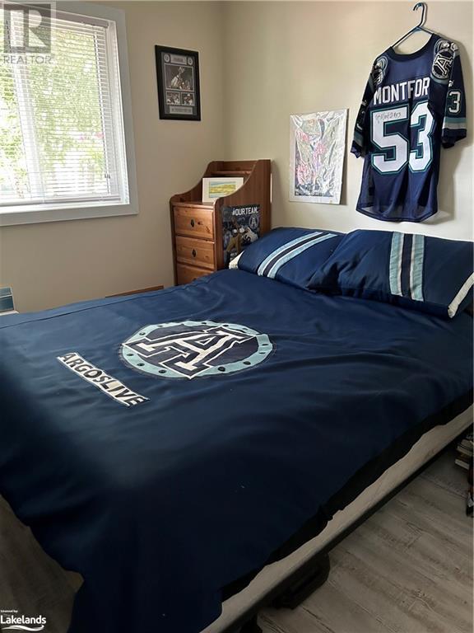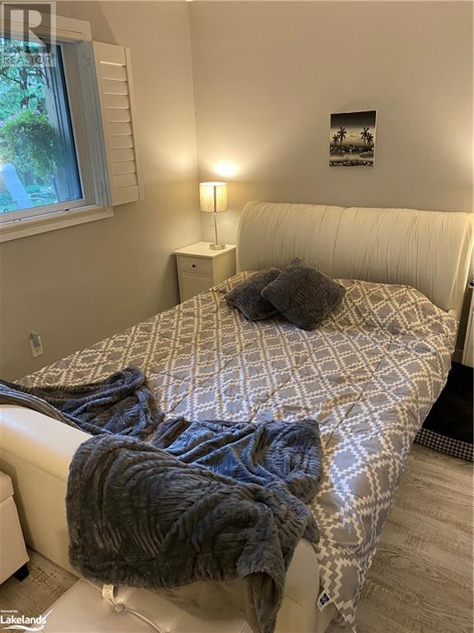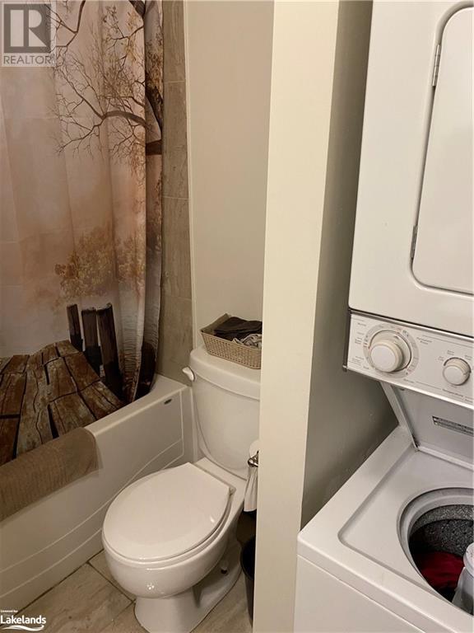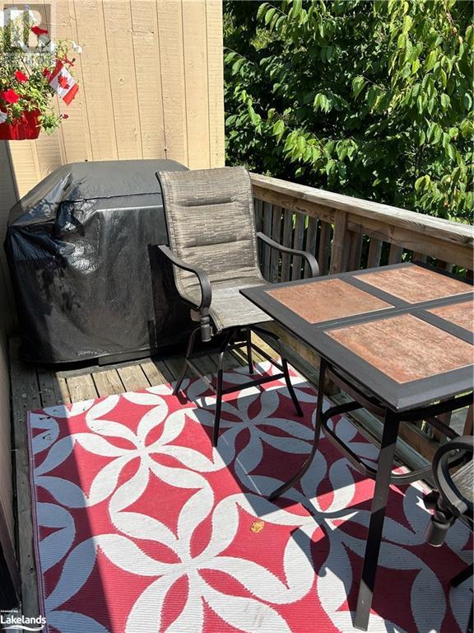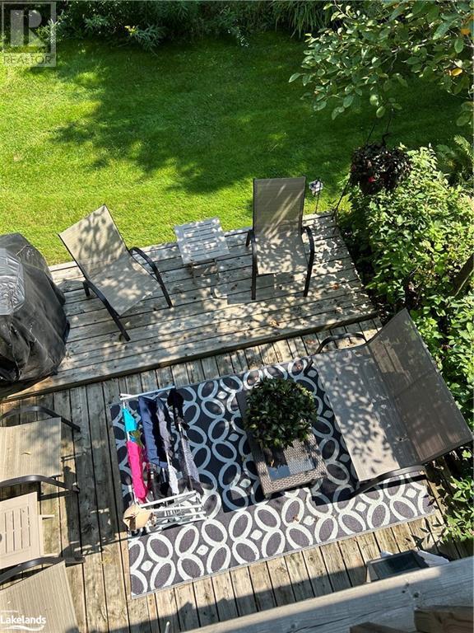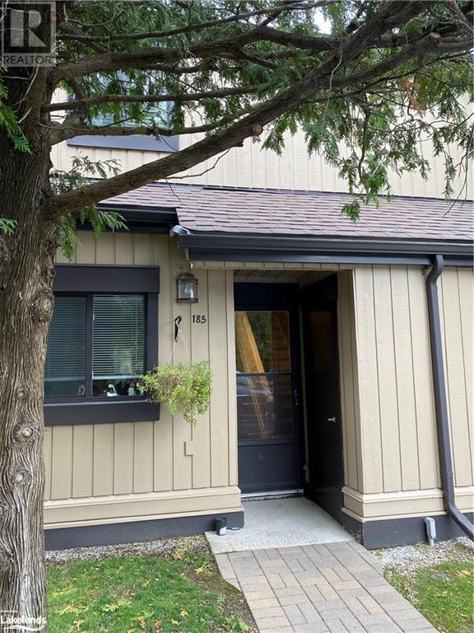185 Escarpment Crescent Collingwood, Ontario L9Y 5B4
$1,727 Monthly
Other, See Remarks
Winter Seasonal Rental - Available Dec 4th-March 26,2024 (min 60 days). Rate is monthly plus utilities - internet is included in the rent price. Located in the Living Stone Resort, this reverse plan townhome features 2 bedrooms, both with a queen bed and a full bathroom with laundry. The upper level is open concept living space with vaulted ceiling, kitchen, dining area and walk out to your private balcony. Cozy up to the wood burning fireplace in the winter after a day out on the ski hills. Close to downtown Collingwood for all your shopping needs and just 10 min to Blue Mountain ski resort. Partly refundable security/utility deposit of $2000 required, includes a $200 cleaning fee which is non-refundable. Tenant to supply their own linens and towels. Tenant must provide a permanent residence address and proof of Tenant insurance. No smoking and no pets please. (id:33600)
Property Details
| MLS® Number | 40453008 |
| Property Type | Single Family |
| Amenities Near By | Golf Nearby, Hospital, Schools, Shopping, Ski Area |
| Communication Type | High Speed Internet |
| Equipment Type | None |
| Features | Golf Course/parkland, Balcony |
| Parking Space Total | 1 |
| Rental Equipment Type | None |
| Storage Type | Locker |
Building
| Bathroom Total | 1 |
| Bedrooms Above Ground | 2 |
| Bedrooms Total | 2 |
| Age | New Building |
| Appliances | Dishwasher, Dryer, Microwave, Refrigerator, Stove, Washer, Window Coverings |
| Architectural Style | 2 Level |
| Basement Type | None |
| Construction Material | Wood Frame |
| Construction Style Attachment | Attached |
| Cooling Type | None |
| Exterior Finish | Wood |
| Fire Protection | None |
| Fireplace Fuel | Wood |
| Fireplace Present | Yes |
| Fireplace Total | 1 |
| Fireplace Type | Other - See Remarks |
| Heating Fuel | Electric |
| Heating Type | Baseboard Heaters |
| Stories Total | 2 |
| Size Interior | 850 |
| Type | Row / Townhouse |
| Utility Water | Municipal Water |
Land
| Acreage | No |
| Land Amenities | Golf Nearby, Hospital, Schools, Shopping, Ski Area |
| Sewer | Municipal Sewage System |
| Zoning Description | R6 |
Rooms
| Level | Type | Length | Width | Dimensions |
|---|---|---|---|---|
| Second Level | Kitchen | 7'2'' x 14'7'' | ||
| Second Level | Living Room/dining Room | 18'7'' x 14'8'' | ||
| Main Level | 4pc Bathroom | Measurements not available | ||
| Main Level | Bedroom | 8'0'' x 10'8'' | ||
| Main Level | Primary Bedroom | 14'8'' x 10'3'' |
Utilities
| Electricity | Available |
https://www.realtor.ca/real-estate/25823567/185-escarpment-crescent-collingwood

41 Hurontario Street
Collingwood, Ontario L9Y 2L7
(705) 445-5640
(705) 445-7810
www.c21m.ca


