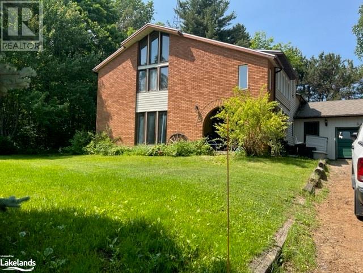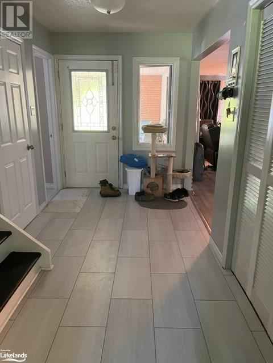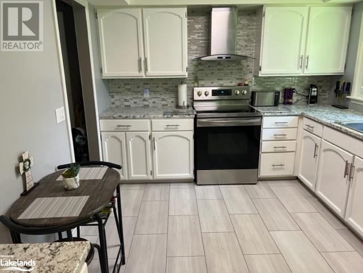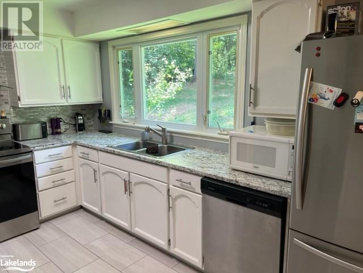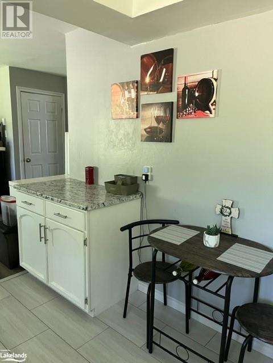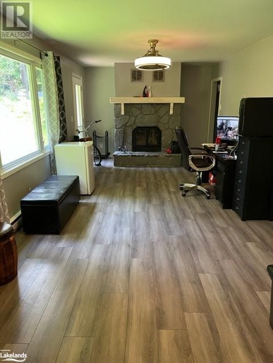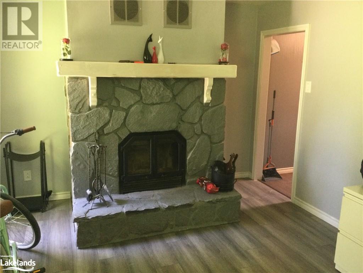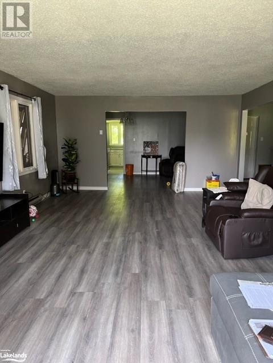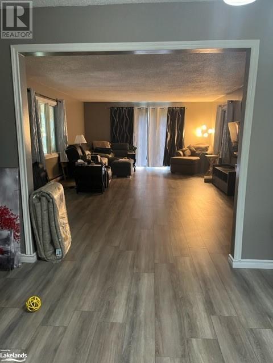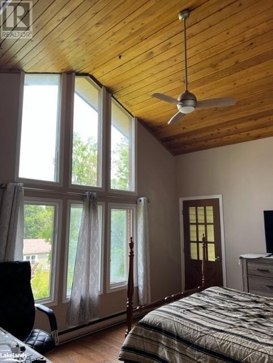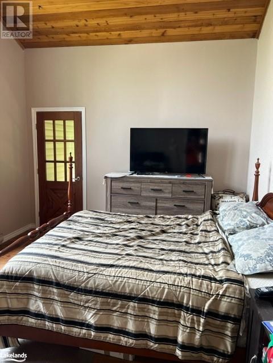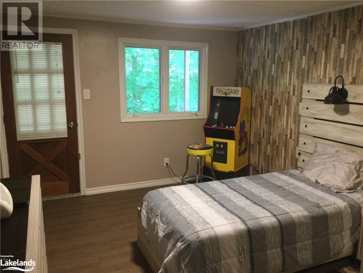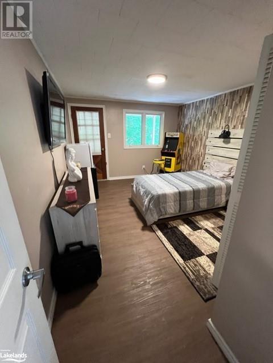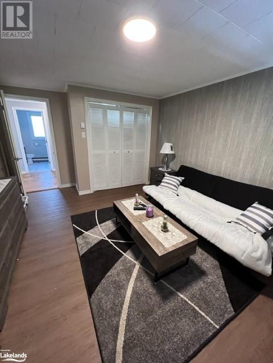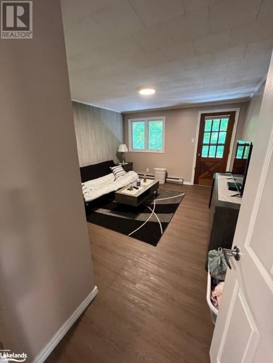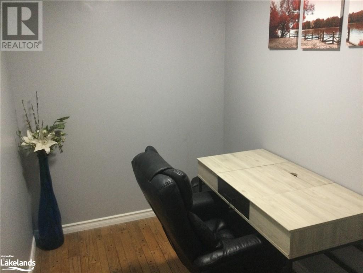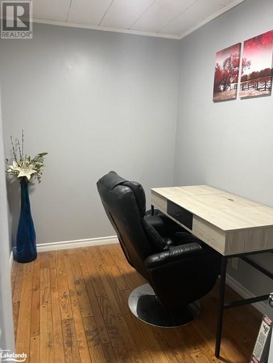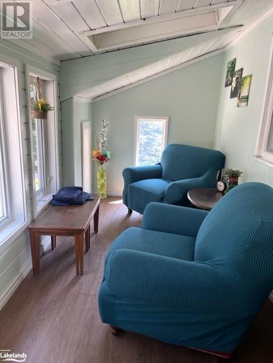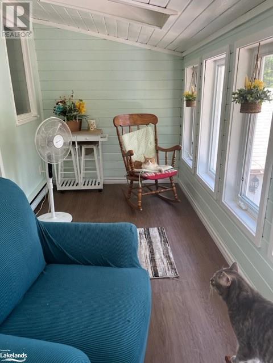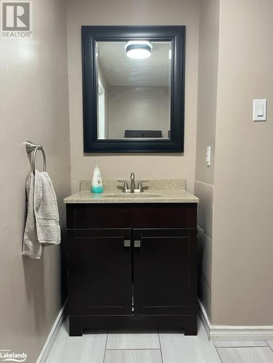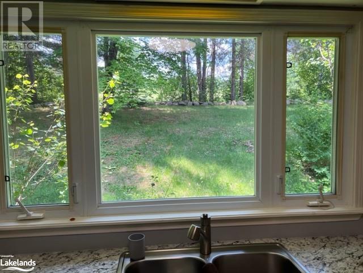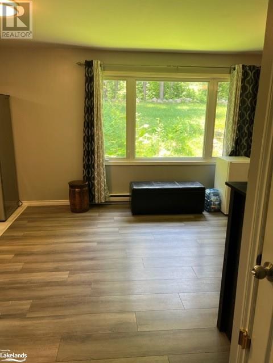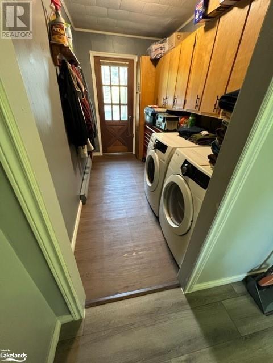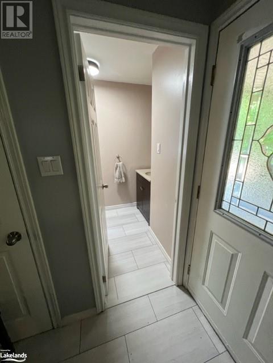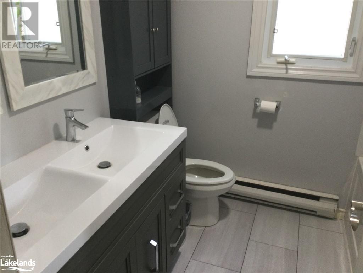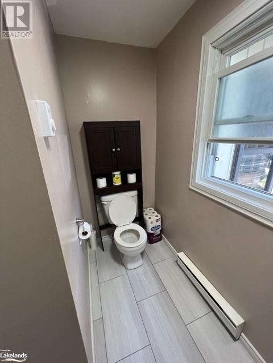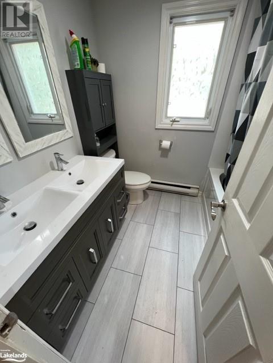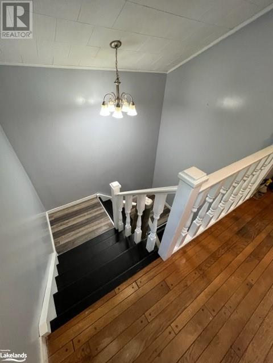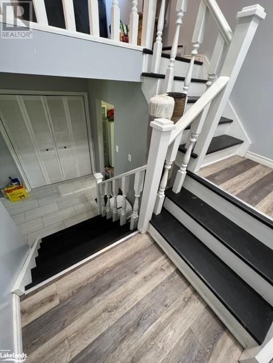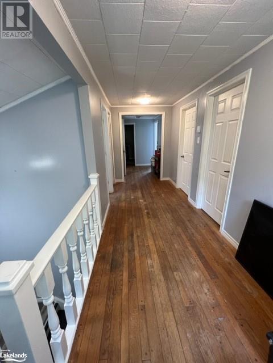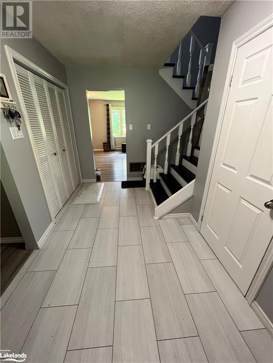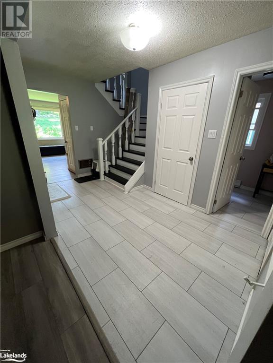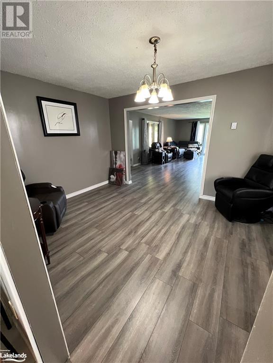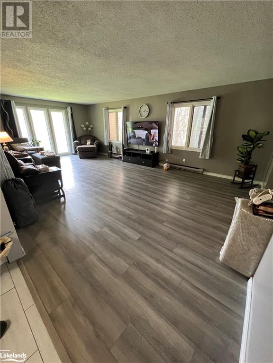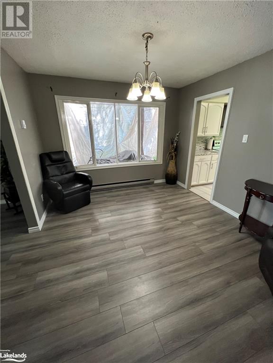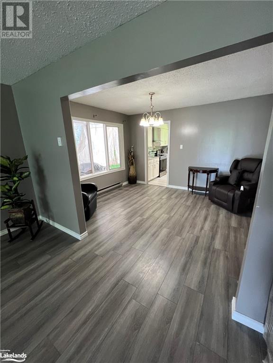18 Golf Lane Sundridge, Ontario P0A 1Z0
$599,000
Renovated 2 storey resting on a mature lot on the edge of the village of Sundridge, within walking distance to the public park and beach on beautiful Lake Bernard. This home has 2360 sq. ft of living space and has been completely updated and comes with newer appliances. This home’s upper level has 3 spacious bedrooms with walkouts to the upper balcony, a 4 season sunroom and an office to work from home. The stairs lead to the main floor which boosts a large living room with floor to ceiling windows a separate dining room and a bright kitchen. The family room leads to your private backyard or snuggle up with a good book by the stone wood burning fire place. The single garage with ample parking rounds out property. (id:33600)
Property Details
| MLS® Number | 40440233 |
| Property Type | Single Family |
| Amenities Near By | Beach, Golf Nearby, Place Of Worship |
| Community Features | School Bus |
| Equipment Type | None |
| Features | Golf Course/parkland, Beach, Country Residential |
| Rental Equipment Type | None |
Building
| Bathroom Total | 2 |
| Bedrooms Above Ground | 3 |
| Bedrooms Total | 3 |
| Architectural Style | 2 Level |
| Basement Development | Unfinished |
| Basement Type | Partial (unfinished) |
| Construction Style Attachment | Detached |
| Cooling Type | None |
| Exterior Finish | Brick Veneer, Vinyl Siding |
| Fire Protection | None |
| Fireplace Fuel | Wood |
| Fireplace Present | Yes |
| Fireplace Total | 1 |
| Fireplace Type | Insert,other - See Remarks |
| Half Bath Total | 1 |
| Heating Fuel | Electric |
| Heating Type | Baseboard Heaters |
| Stories Total | 2 |
| Size Interior | 2100 |
| Type | House |
| Utility Water | Sand Point |
Parking
| Attached Garage |
Land
| Access Type | Road Access |
| Acreage | No |
| Land Amenities | Beach, Golf Nearby, Place Of Worship |
| Sewer | Septic System |
| Size Depth | 142 Ft |
| Size Frontage | 107 Ft |
| Size Total Text | Under 1/2 Acre |
| Zoning Description | Rural Residential |
Rooms
| Level | Type | Length | Width | Dimensions |
|---|---|---|---|---|
| Second Level | 4pc Bathroom | Measurements not available | ||
| Second Level | Sunroom | 18'0'' x 6'6'' | ||
| Second Level | Office | 8'4'' x 6'0'' | ||
| Second Level | Primary Bedroom | 15'4'' x 12'0'' | ||
| Second Level | Bedroom | 15'4'' x 11'2'' | ||
| Second Level | Bedroom | 15'2'' x 10'10'' | ||
| Main Level | 2pc Bathroom | Measurements not available | ||
| Main Level | Laundry Room | 10'8'' x 6'0'' | ||
| Main Level | Sitting Room | 21'6'' x 10'11'' | ||
| Main Level | Kitchen | 10'0'' x 13'0'' | ||
| Main Level | Dining Room | 13'0'' x 10'4'' | ||
| Main Level | Living Room | 25'2'' x 15'2'' |
https://www.realtor.ca/real-estate/25731712/18-golf-lane-sundridge

52 Ontario Street, Po Box 1008
Sundridge, Ontario P0A 1Z0
(705) 384-2220
(705) 384-2225
www.rlpmuskoka.com/

