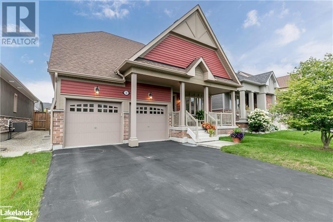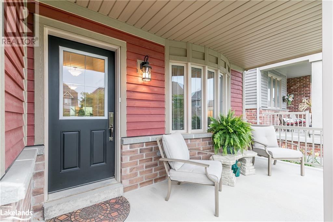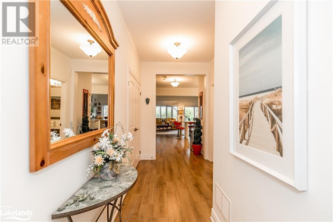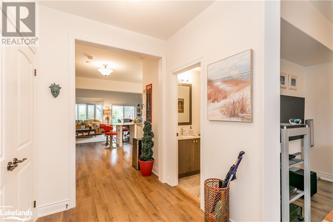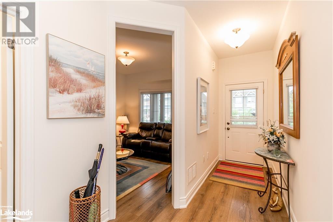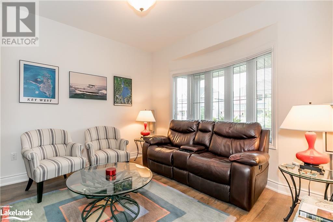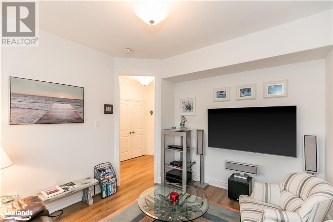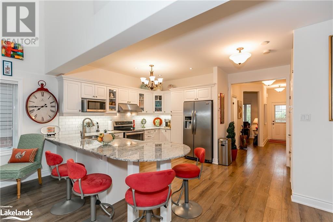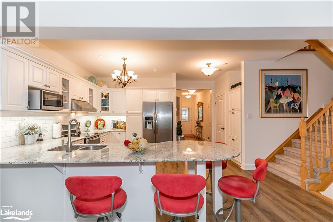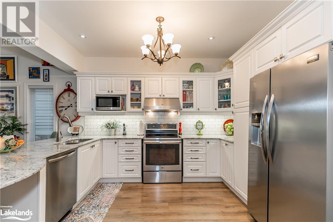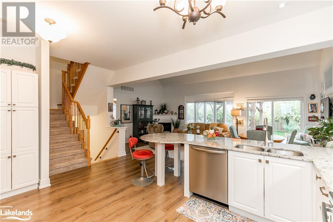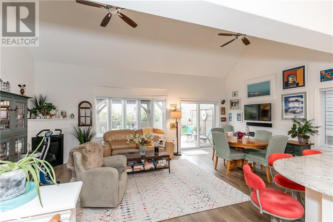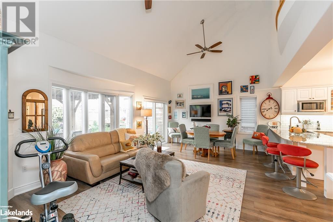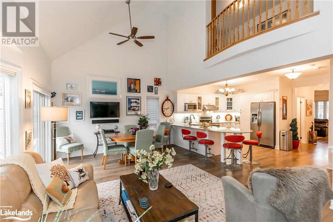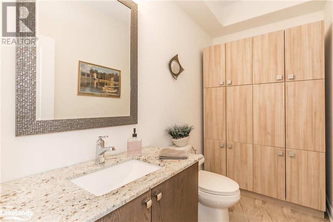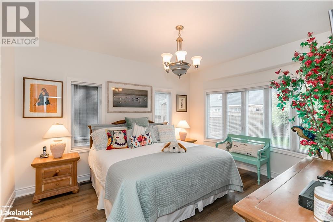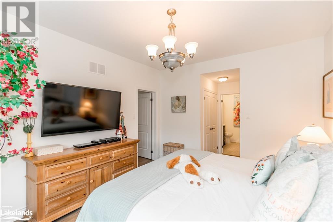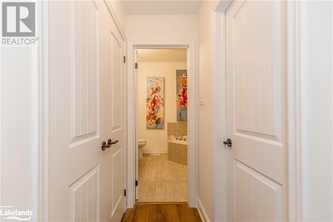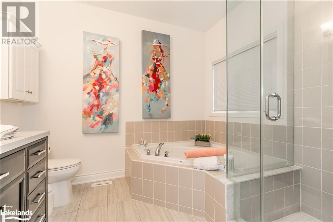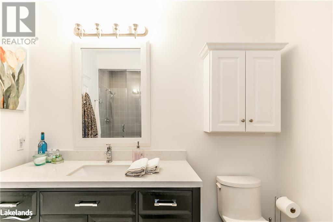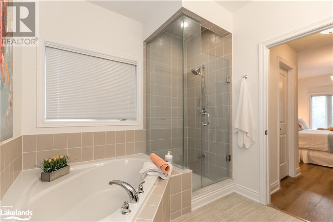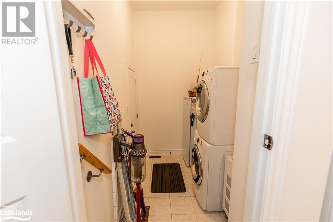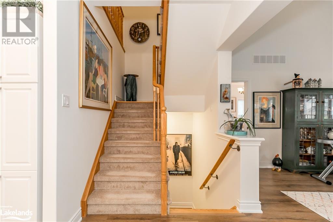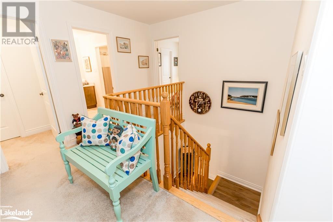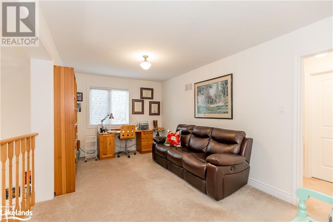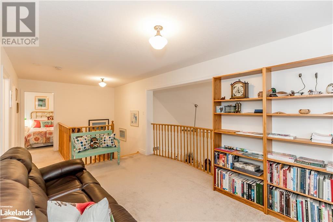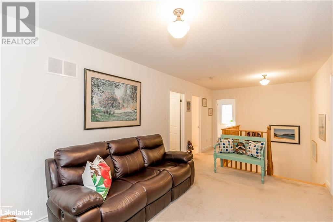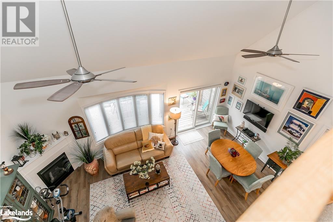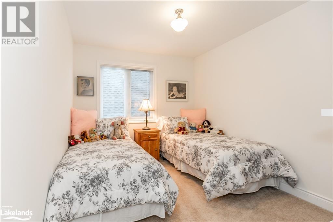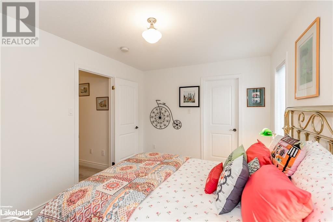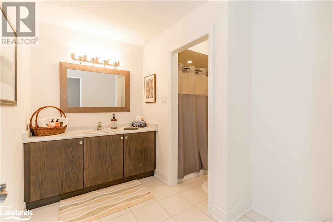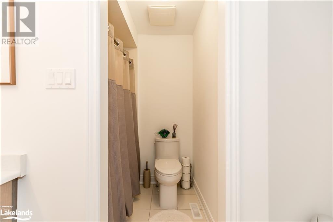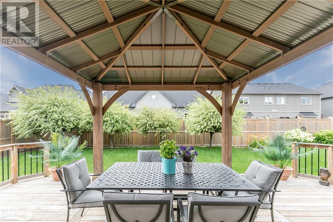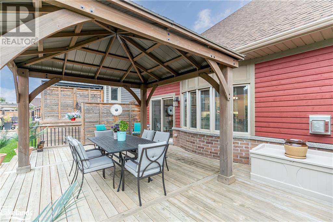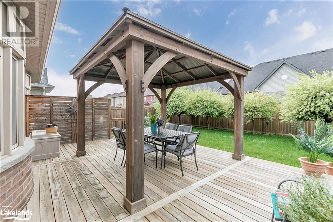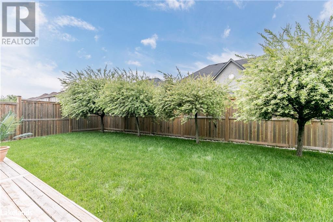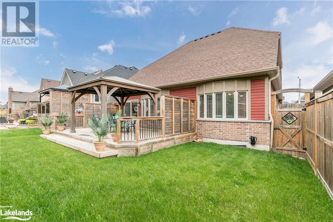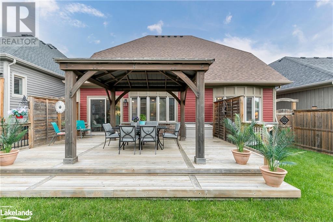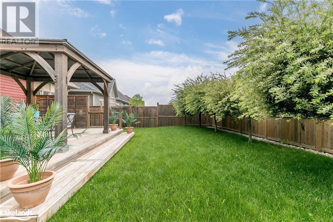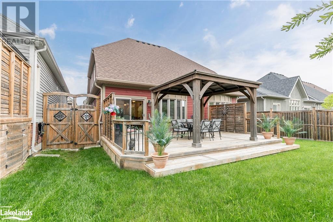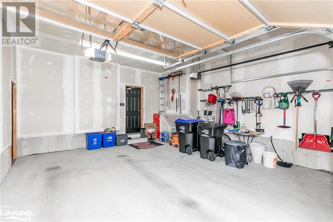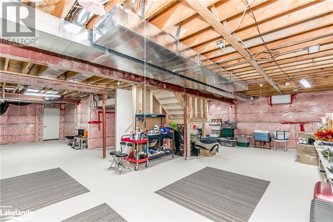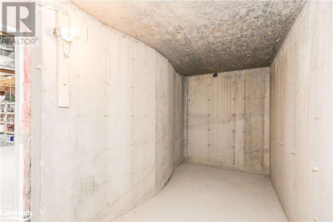18 Cooper Street Collingwood, Ontario L9Y 0W8
$1,275,000
Lovely Bungalow with loft! Located in Pretty River Estates, it is a desirable neighbourhood rich in lifestyle amenities, parks, dog park and multiple trails for walking, biking and hiking. This upgraded and immaculately kept Alpine model offers a spacious floor plan with main floor primary and ensuite, second bedroom currently used as a den, vaulted ceiling, and loft with two additional bedrooms and full bath. Inside you will find a bright open concept with engineered wood floors and gas fireplace. The kitchen includes stainless steel appliances, pantry with pull out shelving, crown moulding, pot lights accented by under mount lighting. The unfinished lower level is pristine and ready to make it your own. Egress window, painted flooring, large cold seller and backwater valve system. Main floor laundry with walk out to the 2 car garage with garden door to the yard and no sidewalk leaving a seamless driveway for parking. Outside you will be impressed with wood privacy fencing, grand 26’ x 20’ deck, 4 gorgeous Japanese Willows and 12’ x 12’ aluminum hardtop gazebo. Walking distance to both elementary and high schools, minutes drive to historic downtown Collingwood, beaches, premium golf and ski clubs. (id:33600)
Property Details
| MLS® Number | 40458221 |
| Property Type | Single Family |
| Amenities Near By | Beach, Golf Nearby, Hospital, Park, Playground, Public Transit, Schools, Shopping, Ski Area |
| Communication Type | High Speed Internet |
| Community Features | School Bus |
| Equipment Type | Water Heater |
| Features | Golf Course/parkland, Beach, Gazebo, Sump Pump |
| Rental Equipment Type | Water Heater |
Building
| Bathroom Total | 3 |
| Bedrooms Above Ground | 4 |
| Bedrooms Total | 4 |
| Appliances | Central Vacuum - Roughed In, Dishwasher, Dryer, Microwave, Refrigerator, Stove, Washer, Garage Door Opener |
| Architectural Style | Bungalow |
| Basement Development | Unfinished |
| Basement Type | Full (unfinished) |
| Construction Material | Wood Frame |
| Construction Style Attachment | Detached |
| Cooling Type | Central Air Conditioning |
| Exterior Finish | Brick Veneer, Wood |
| Fireplace Present | Yes |
| Fireplace Total | 1 |
| Foundation Type | Poured Concrete |
| Half Bath Total | 1 |
| Heating Fuel | Natural Gas |
| Heating Type | Forced Air |
| Stories Total | 1 |
| Size Interior | 2203 |
| Type | House |
| Utility Water | Municipal Water |
Parking
| Attached Garage |
Land
| Acreage | No |
| Fence Type | Partially Fenced |
| Land Amenities | Beach, Golf Nearby, Hospital, Park, Playground, Public Transit, Schools, Shopping, Ski Area |
| Sewer | Municipal Sewage System |
| Size Frontage | 44 Ft |
| Size Total Text | Under 1/2 Acre |
| Zoning Description | R2-21 |
Rooms
| Level | Type | Length | Width | Dimensions |
|---|---|---|---|---|
| Second Level | 3pc Bathroom | Measurements not available | ||
| Second Level | Bedroom | 10'7'' x 11'6'' | ||
| Second Level | Bedroom | 10'5'' x 13'4'' | ||
| Second Level | Loft | 16'0'' x 8'0'' | ||
| Main Level | 2pc Bathroom | Measurements not available | ||
| Main Level | Bedroom | 11'0'' x 11'0'' | ||
| Main Level | Full Bathroom | Measurements not available | ||
| Main Level | Primary Bedroom | 12'0'' x 14'9'' | ||
| Main Level | Laundry Room | 9'5'' x 6'7'' | ||
| Main Level | Dining Room | 9'0'' x 14'2'' | ||
| Main Level | Kitchen | 9'2'' x 11'10'' | ||
| Main Level | Great Room | 13'0'' x 14'9'' |
Utilities
| Electricity | Available |
| Natural Gas | Available |
https://www.realtor.ca/real-estate/25898275/18-cooper-street-collingwood
243 Hurontario St
Collingwood, Ontario L9Y 2M1
(705) 416-1499
(705) 416-1495
243 Hurontario Street
Collingwood, Ontario L9Y 2M1
(705) 416-1499
(705) 416-1495
sothebysrealty.ca/

