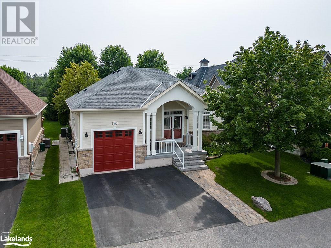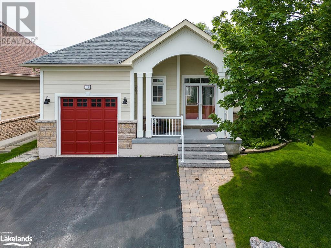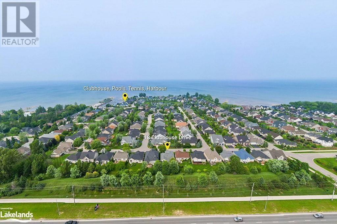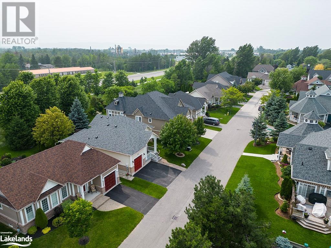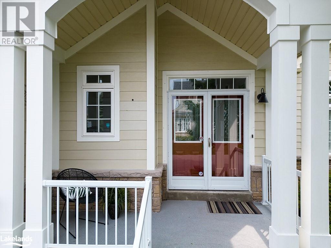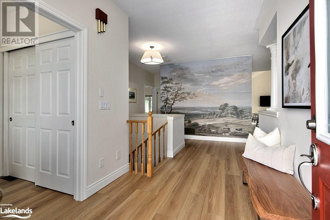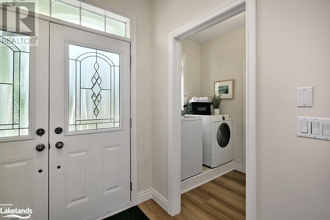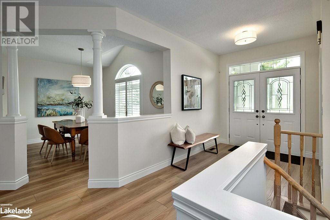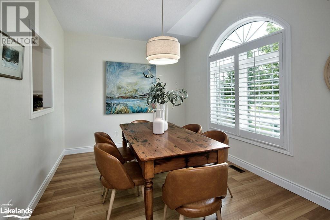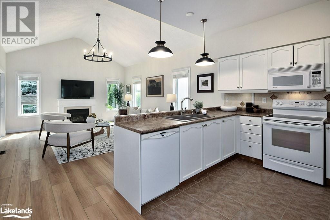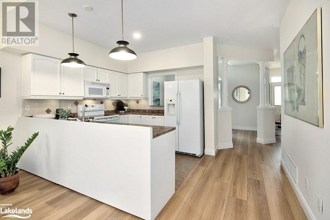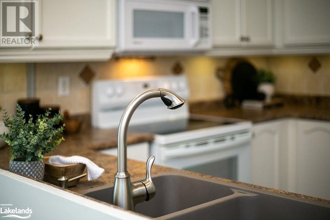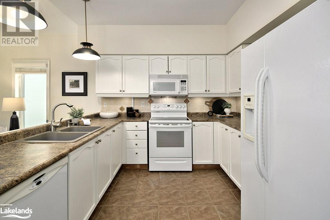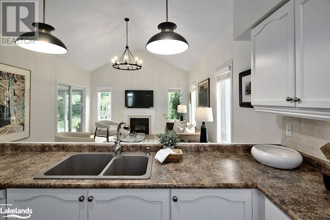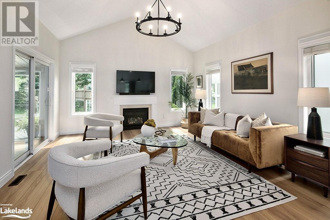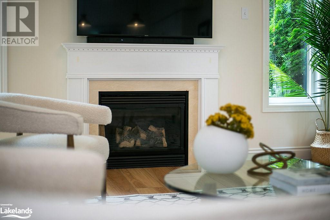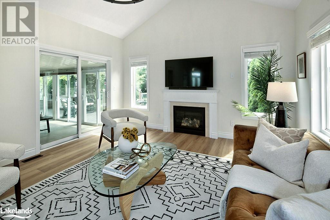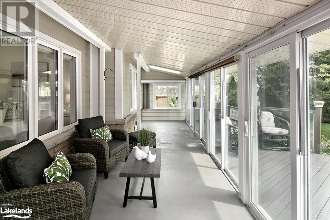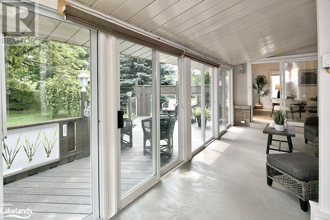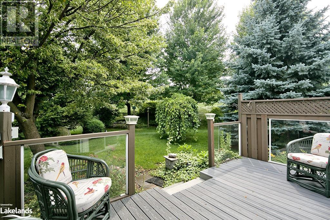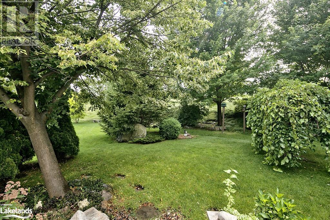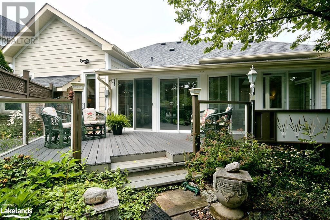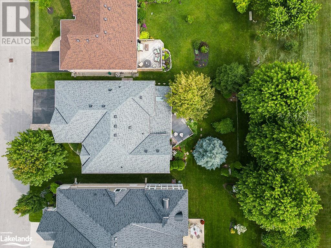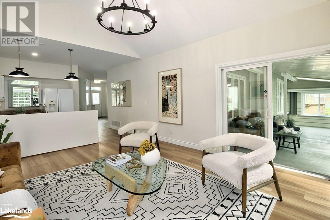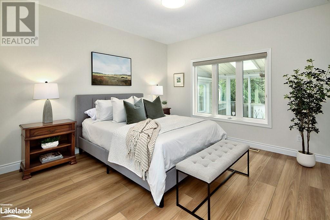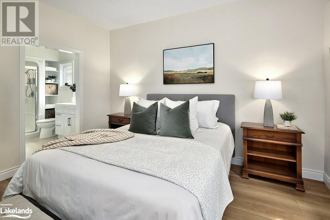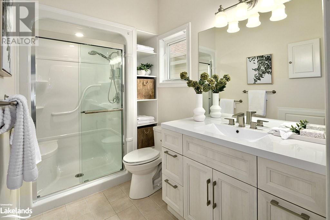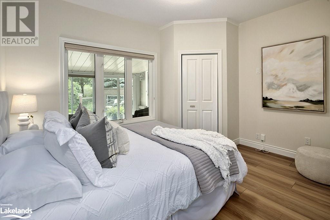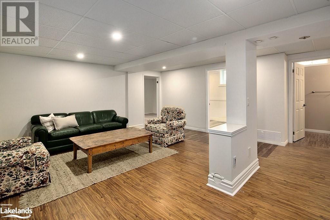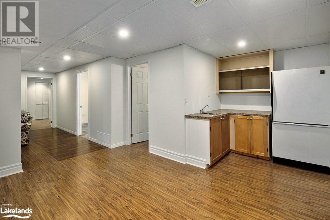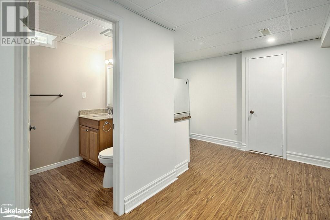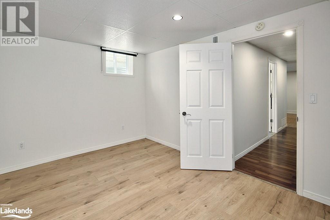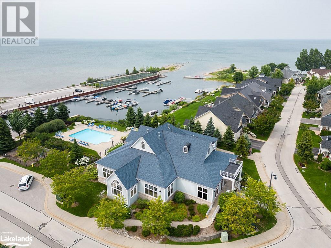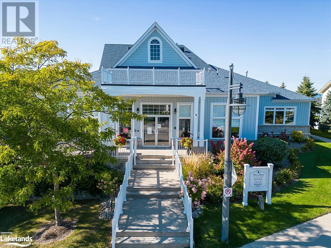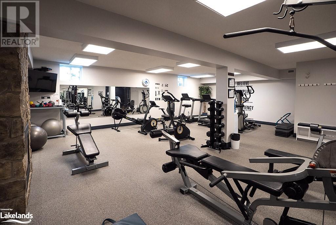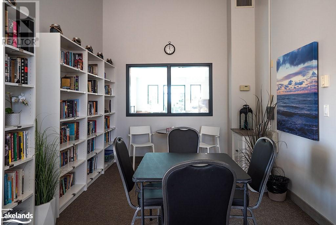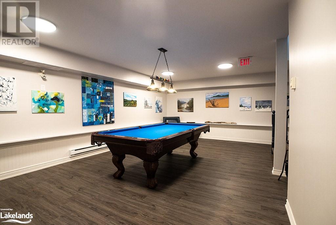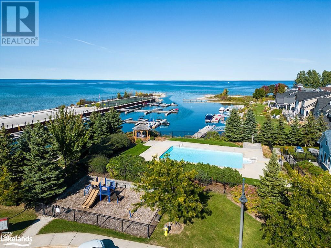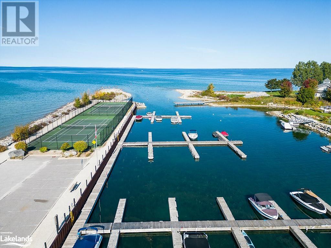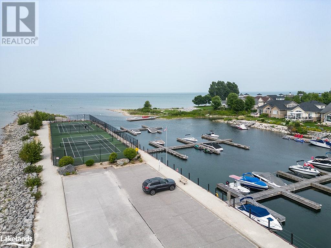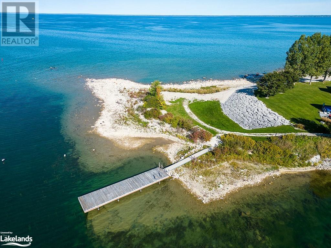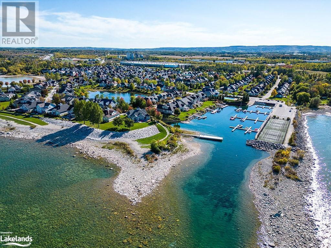18 Clubhouse Drive Collingwood, Ontario L9Y 4Z6
$945,000Maintenance, Landscaping, Property Management
$430.38 Monthly
Maintenance, Landscaping, Property Management
$430.38 MonthlyWelcome to 18 Clubhouse Drive! Located in the lovely Blue Shores, one of Collingwood’s prestigious water front communities! This light filled 3-bedroom bungalow welcomes you into an elegant & generously sized entrance. With approx. 2500 sq ft of total living space, the main floor offers easy living with a light filled living room with vaulted ceilings and a gas fireplace, kitchen and an elegant private dining room area. Enjoy the covered sunroom off the living room while you watch the birds from your 3-season room with its lovely views to the fully landscaped backyard that offers privacy for you to enjoy your patio/deck or BBQ. The primary bedroom with 3 pc ensuite bathroom and walk in closet as well as the guest room and gorgeously renovated 4 pc guest/main bathroom and laundry room are all conveniently located on the main floor. The entire main floor has new upgraded flooring and has been freshly painted. The lower level offers a recreation room, a small kitchen area, an extra bedroom, office and den. There is also a large workshop area that can be made into a fourth bedroom or large office area if desired. The single car garage offers convenient inside entry to the home as well as two outdoor parking spots. The waterfront community of Blue Shores offers an exceptional lifestyle with the club house, gym, Indoor/outdoor pools, tennis/pickleball courts and marina. Located a short bike, walk or drive to downtown Collingwood with easy access to shopping, restaurants and entertainment. The perfect location for year around activities, sports and entertainment! The perfect location for your weekend home or full-time resident! (id:33600)
Property Details
| MLS® Number | 40460923 |
| Property Type | Single Family |
| Amenities Near By | Airport, Beach, Hospital, Marina, Place Of Worship, Public Transit, Schools, Shopping, Ski Area |
| Community Features | Community Centre |
| Features | Beach |
| Parking Space Total | 3 |
Building
| Bathroom Total | 3 |
| Bedrooms Above Ground | 2 |
| Bedrooms Below Ground | 1 |
| Bedrooms Total | 3 |
| Amenities | Exercise Centre |
| Appliances | Dishwasher, Dryer, Microwave, Refrigerator, Stove, Washer, Hood Fan, Window Coverings |
| Architectural Style | Bungalow |
| Basement Development | Finished |
| Basement Type | Full (finished) |
| Construction Style Attachment | Detached |
| Cooling Type | Central Air Conditioning |
| Exterior Finish | Hardboard |
| Fireplace Present | Yes |
| Fireplace Total | 1 |
| Foundation Type | Poured Concrete |
| Half Bath Total | 1 |
| Heating Fuel | Natural Gas |
| Heating Type | Forced Air |
| Stories Total | 1 |
| Size Interior | 1284.0400 |
| Type | House |
| Utility Water | Municipal Water |
Parking
| Attached Garage |
Land
| Access Type | Water Access, Highway Access, Highway Nearby |
| Acreage | No |
| Land Amenities | Airport, Beach, Hospital, Marina, Place Of Worship, Public Transit, Schools, Shopping, Ski Area |
| Landscape Features | Lawn Sprinkler, Landscaped |
| Sewer | Municipal Sewage System |
| Size Depth | 108 Ft |
| Size Frontage | 50 Ft |
| Size Total Text | Under 1/2 Acre |
| Zoning Description | R2-4 |
Rooms
| Level | Type | Length | Width | Dimensions |
|---|---|---|---|---|
| Lower Level | Office | 12'3'' x 12'1'' | ||
| Lower Level | Utility Room | 14'9'' x 5'7'' | ||
| Lower Level | Workshop | 14'6'' x 15'11'' | ||
| Lower Level | Dinette | 6'0'' x 6'10'' | ||
| Lower Level | 2pc Bathroom | 5'8'' x 5'' | ||
| Lower Level | Den | 7'0'' x 13'7'' | ||
| Lower Level | Bedroom | 13'5'' x 10'1'' | ||
| Lower Level | Recreation Room | 18'3'' x 27'1'' | ||
| Main Level | Laundry Room | 5'6'' x 6'6'' | ||
| Main Level | 4pc Bathroom | 9'2'' x 5'0'' | ||
| Main Level | Bedroom | 12'10'' x 10'1'' | ||
| Main Level | Full Bathroom | 5'7'' x 9'6'' | ||
| Main Level | Primary Bedroom | 12'2'' x 16'5'' | ||
| Main Level | Dining Room | 14'0'' x 9'11'' | ||
| Main Level | Kitchen | 14'3'' x 9'9'' | ||
| Main Level | Living Room | 14'3'' x 17'11'' | ||
| Main Level | Foyer | 7'5'' x 7'2'' |
https://www.realtor.ca/real-estate/25889016/18-clubhouse-drive-collingwood

330 First Street
Collingwood, Ontario L9Y 1B4
(705) 445-5520
(705) 445-1545
locationsnorth.com

27 Arthur Street
Thornbury, Ontario N0H 2P0
(519) 599-2136
(519) 599-5036
locationsnorth.com

