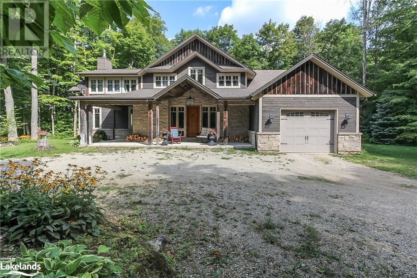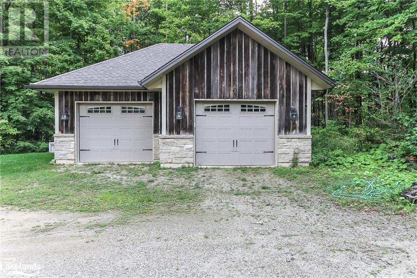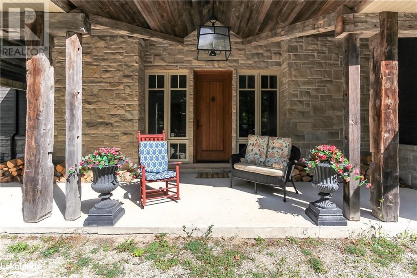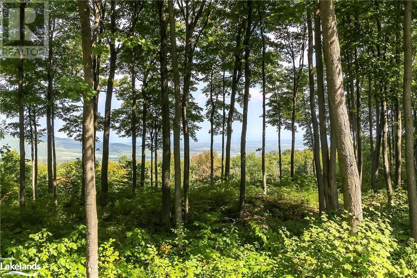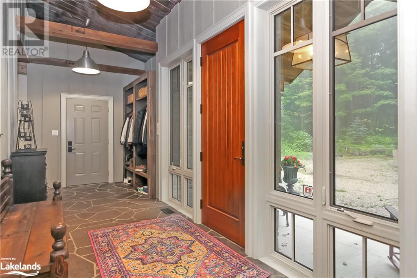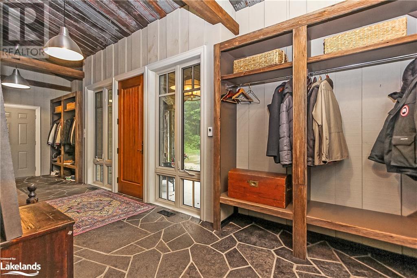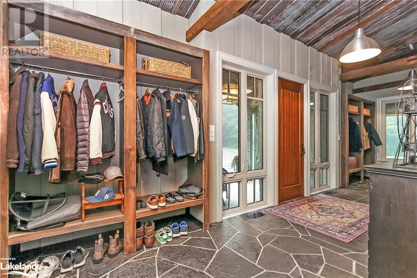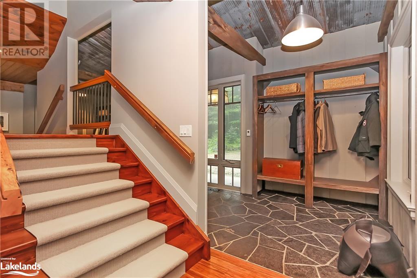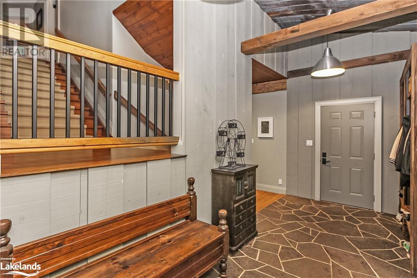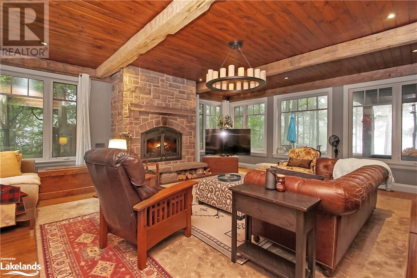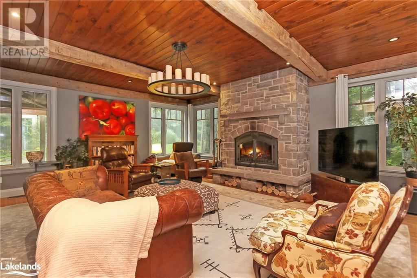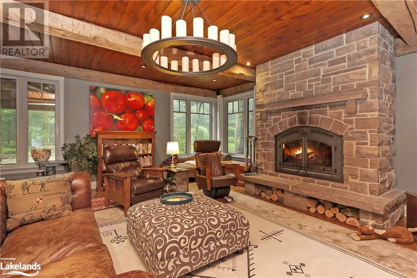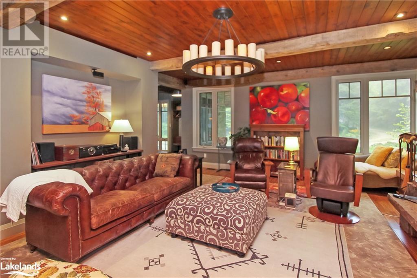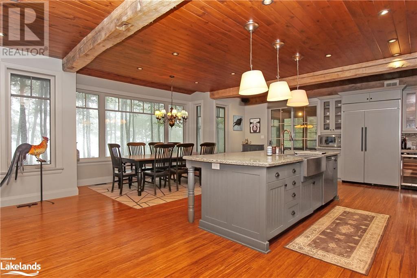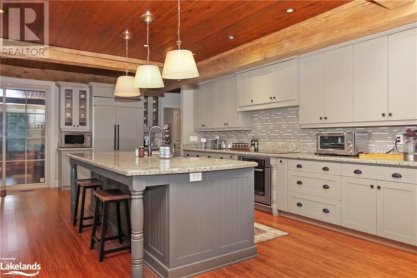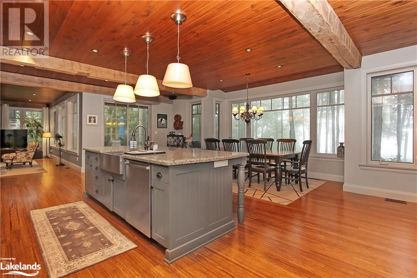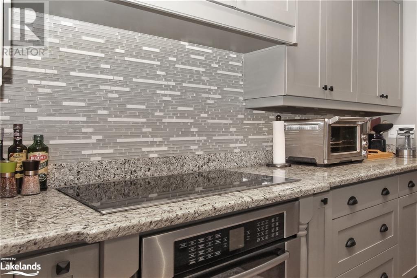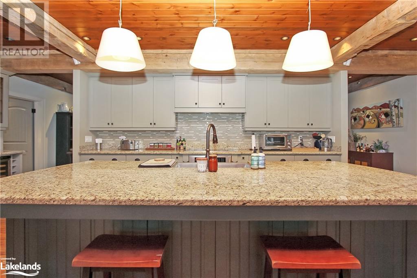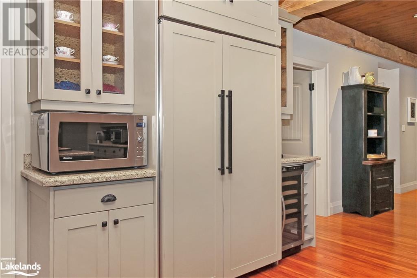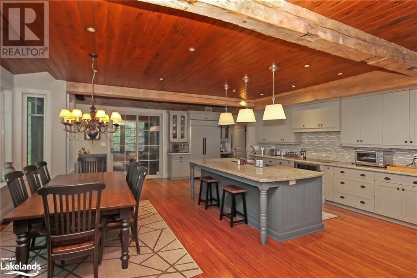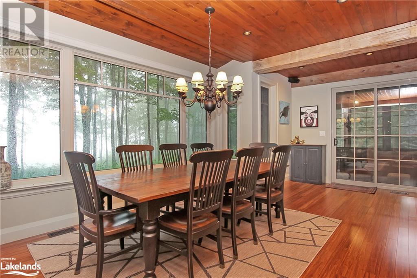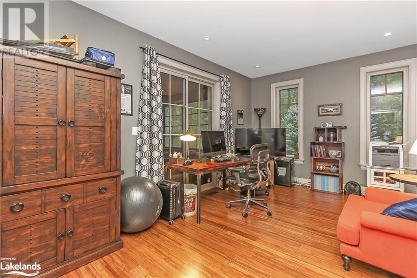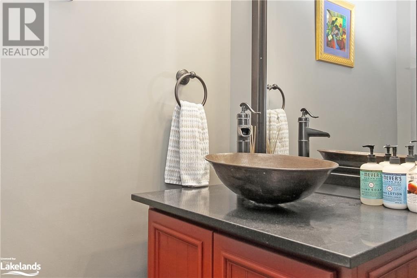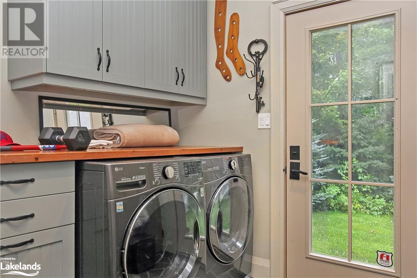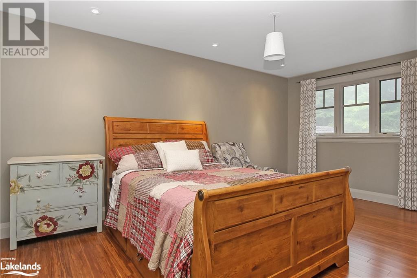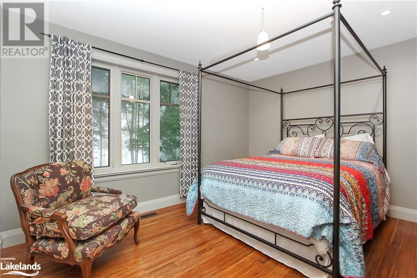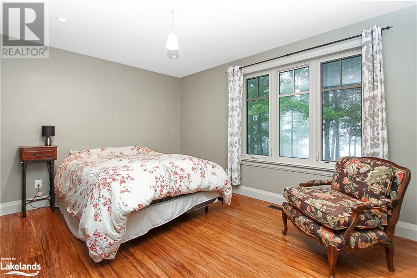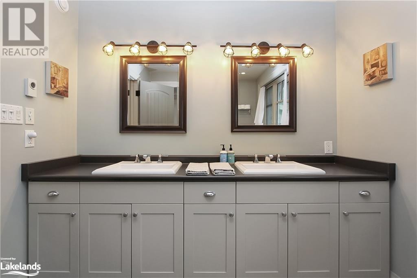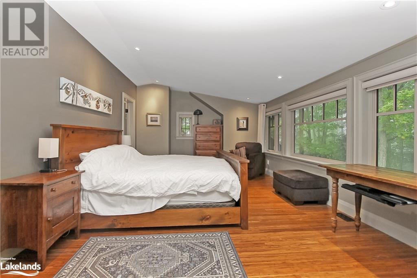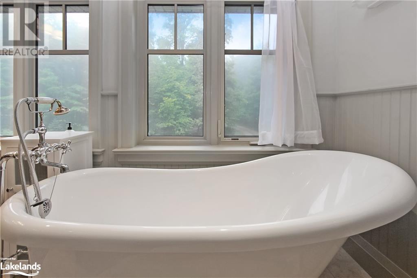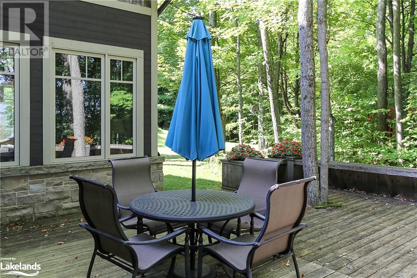177 Osprey Heights Grey Highlands, Ontario N0C 1M0
$12,000 Monthly
Landscaping, Other, See Remarks, Water, Caretaker
SKI SEASON RENTAL! Welcome to 177 Osprey Heights! This stunning custom built home has the most outstanding views overlooking Georgian Bay. On the main level this home features a beautiful Kawartha stone wood burning fireplace in the open concept living room with reclaimed barn beams over paneled ceilings, making it the perfect place to relax after a day at the hill! Stunning kitchen with granite counter tops, large dining room with breathtaking views, office space, laundry room, powder room and large front foyer with heated stone floors! The second level features 4 bedrooms (3 with queen sized beds) & a 5 piece bathroom. Primary bedroom features a king size bed with large walk in closet and beautiful 4 piece ensuite. All bathrooms have heated floors. Offering plenty of parking with the large circular drive way and 1 car attached garage and a detached 2 car garage. Located close to trails, ski hill and more this property makes for the perfect winter getaway! Available December 1st - March 31st. Bi weekly cleaning included. Snow Removal service included. No smoking. Pets considered. (id:33600)
Property Details
| MLS® Number | 40475826 |
| Property Type | Single Family |
| Amenities Near By | Ski Area |
| Communication Type | High Speed Internet |
| Features | Conservation/green Belt |
| Parking Space Total | 8 |
Building
| Bathroom Total | 3 |
| Bedrooms Above Ground | 4 |
| Bedrooms Total | 4 |
| Appliances | Dishwasher, Dryer, Freezer, Microwave, Stove, Washer, Hood Fan, Window Coverings, Wine Fridge, Garage Door Opener |
| Architectural Style | 2 Level |
| Basement Development | Unfinished |
| Basement Type | Partial (unfinished) |
| Construction Material | Wood Frame |
| Construction Style Attachment | Detached |
| Cooling Type | Central Air Conditioning |
| Exterior Finish | Stone, Wood |
| Foundation Type | Stone |
| Half Bath Total | 1 |
| Heating Fuel | Geo Thermal |
| Stories Total | 2 |
| Size Interior | 3590 |
| Type | House |
| Utility Water | Drilled Well |
Parking
| Attached Garage | |
| Detached Garage |
Land
| Acreage | Yes |
| Land Amenities | Ski Area |
| Sewer | Septic System |
| Size Frontage | 191 Ft |
| Size Total Text | 2 - 4.99 Acres |
| Zoning Description | Nep |
Rooms
| Level | Type | Length | Width | Dimensions |
|---|---|---|---|---|
| Second Level | Full Bathroom | Measurements not available | ||
| Second Level | Primary Bedroom | 19'5'' x 12'6'' | ||
| Second Level | 5pc Bathroom | Measurements not available | ||
| Second Level | Bedroom | 13'3'' x 11'2'' | ||
| Second Level | Bedroom | 13'4'' x 11'0'' | ||
| Second Level | Bedroom | 13'4'' x 11'0'' | ||
| Main Level | 2pc Bathroom | Measurements not available | ||
| Main Level | Laundry Room | 9'0'' x 12'6'' | ||
| Main Level | Dining Room | 9'10'' x 27'0'' | ||
| Main Level | Kitchen | 9'6'' x 27'0'' | ||
| Main Level | Living Room | 19'5'' x 22'0'' |
Utilities
| Electricity | Available |
https://www.realtor.ca/real-estate/26021406/177-osprey-heights-grey-highlands
243 Hurontario St
Collingwood, Ontario L9Y 2M1
(705) 416-1499
(705) 416-1495
243 Hurontario St
Collingwood, Ontario L9Y 2M1
(705) 416-1499
(705) 416-1495
243 Hurontario St
Collingwood, Ontario L9Y 2M1
(705) 416-1499
(705) 416-1495

