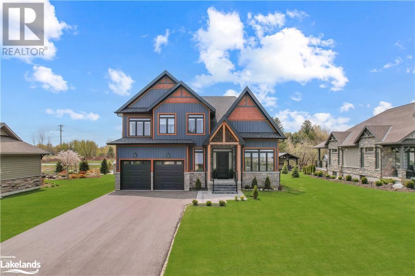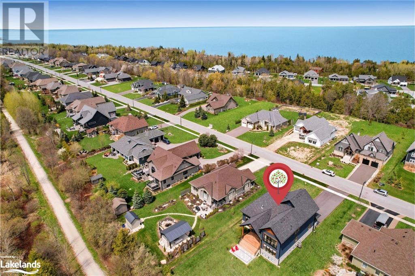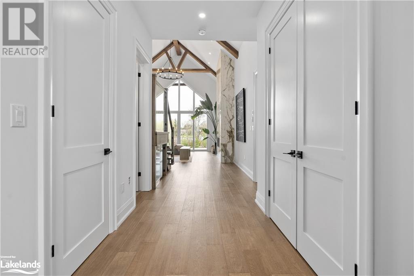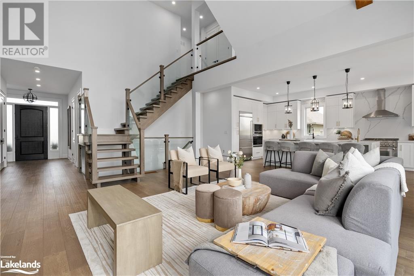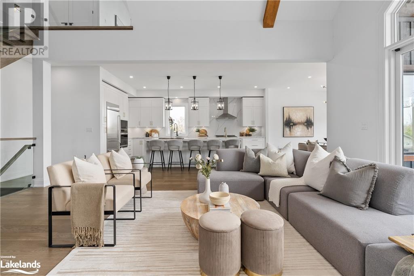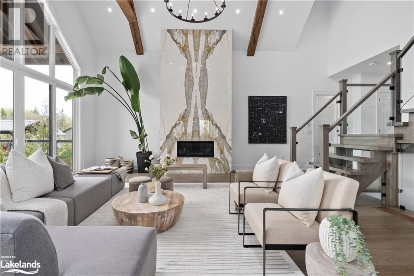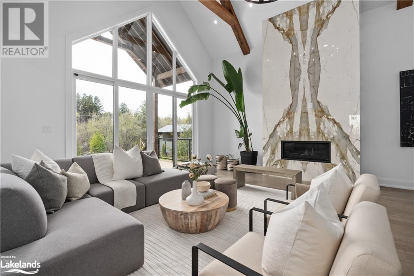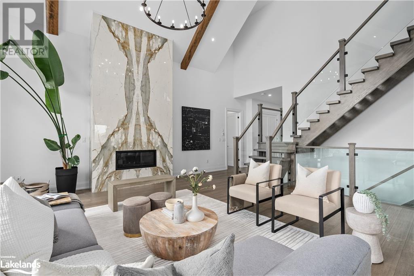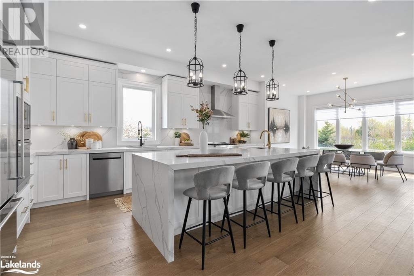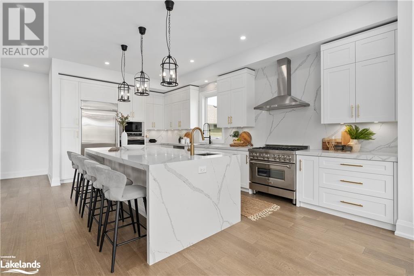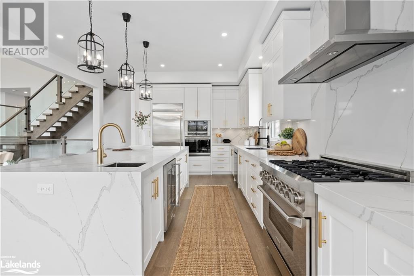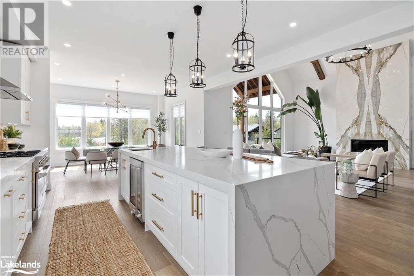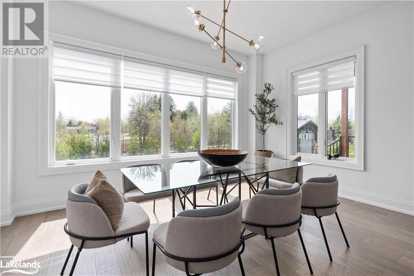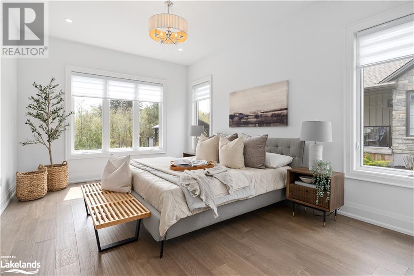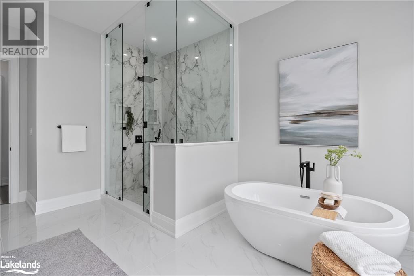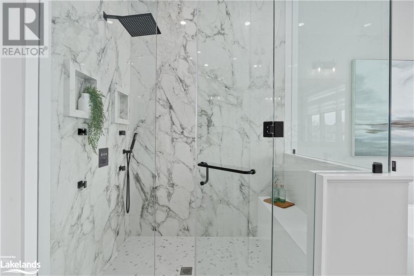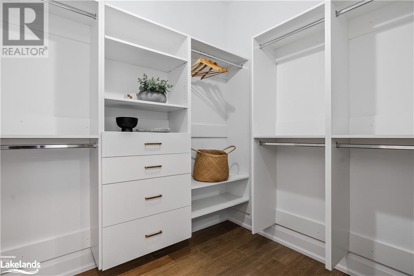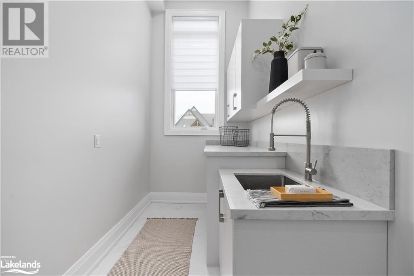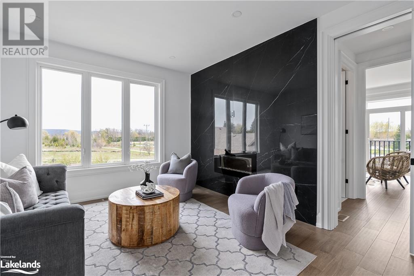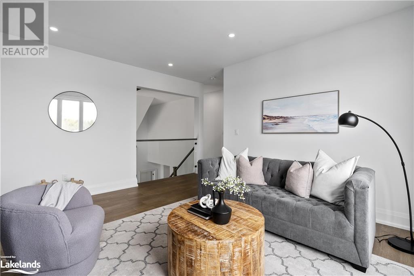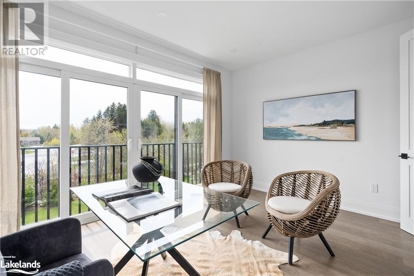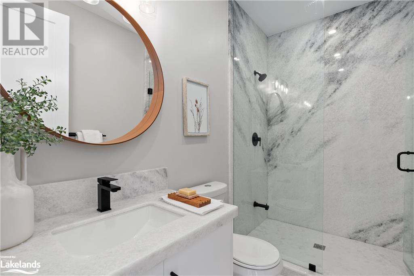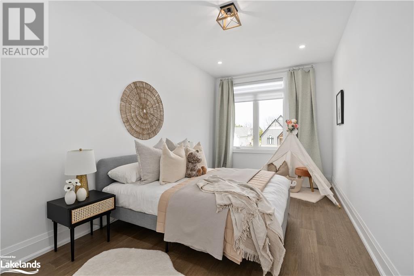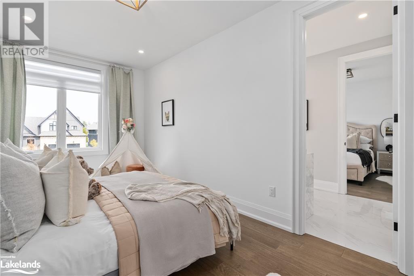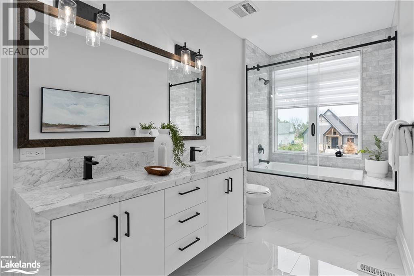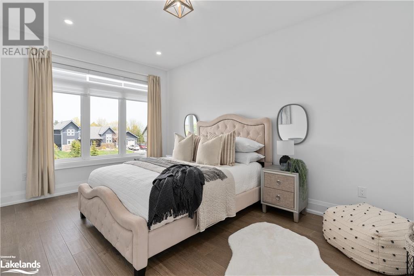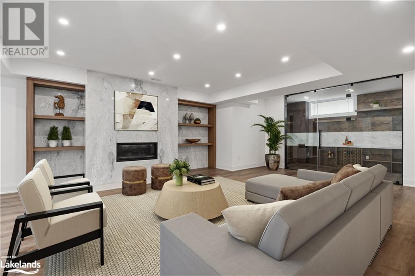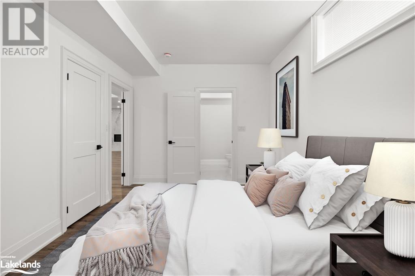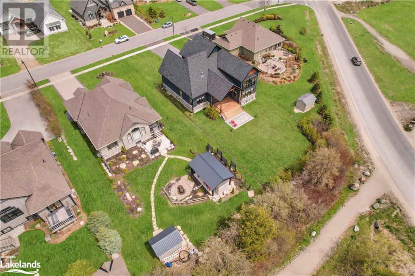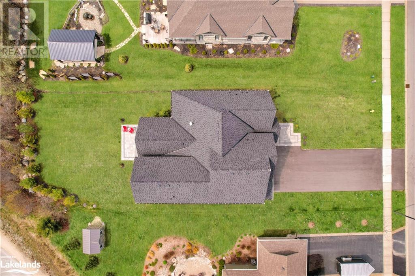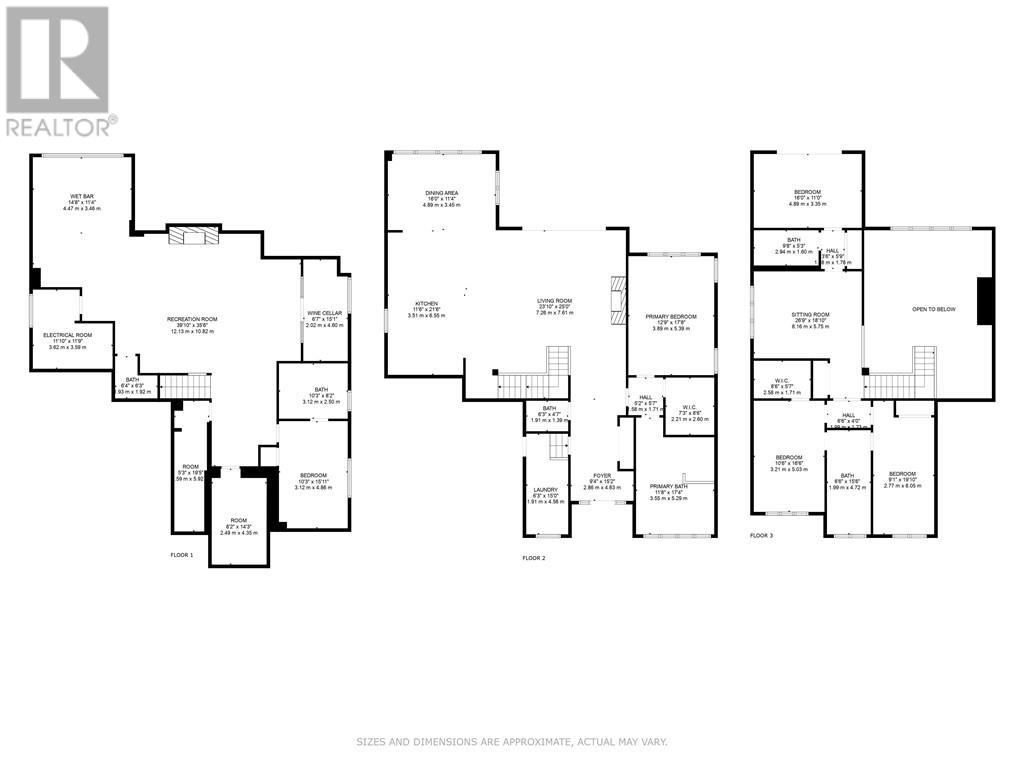173 High Bluff Lane Thornbury, Ontario N0H 2P0
$2,295,000
Experience luxury living at its finest with this stunning newly built home located at 173 High Bluff Lane. Ideally located within close walking distance to downtown Thornbury and Georgian Bay, this elegant residence boasts over 4500 square feet of thoughtfully designed living space with an array of impressive features. Once you enter the home, you will be immediately struck by the exquisite stone surfaces in every space. Beautiful hardwood floors run throughout the main level, leading to a spacious great room with vaulted ceilings and exposed wood beams, complemented by a gorgeous feature fireplace.The stunning kitchen is a true masterpiece, with sleek white cabinetry, quartz countertops and backsplash, and built in appliances. The kitchen island is oversized and offers ample seating, perfect for entertaining guests. The dining area features large windows that flood the space with natural light, creating a warm and inviting atmosphere for you and your guests. The main floor primary suite is a luxurious retreat, complete with a large walk-in closet and an impressive 5-piece ensuite. Upstairs, you will find a family room with escarpment views, three spacious guest bedrooms, and 2 beautiful bathrooms. The fully finished lower level offers even more space to entertain, with a spacious recreation room, wet bar, and walk-in wine cellar. There is an additional bedroom with an ensuite and a 2 piece bathroom as well. Step outside and be greeted by a covered back deck that is perfect for entertaining or relaxing with family and friends. The Georgian Trail in your backyard provides easy access to all of Thornbury's amenities, including shops, restaurants, the beach and harbour. (id:33600)
Property Details
| MLS® Number | 40416584 |
| Property Type | Single Family |
| Amenities Near By | Beach, Golf Nearby, Schools, Shopping, Ski Area |
| Community Features | Community Centre |
| Equipment Type | Water Heater |
| Features | Golf Course/parkland, Wet Bar, Beach, Country Residential, Automatic Garage Door Opener |
| Parking Space Total | 6 |
| Rental Equipment Type | Water Heater |
Building
| Bathroom Total | 6 |
| Bedrooms Above Ground | 4 |
| Bedrooms Below Ground | 1 |
| Bedrooms Total | 5 |
| Appliances | Dishwasher, Refrigerator, Wet Bar, Range - Gas, Microwave Built-in, Window Coverings, Wine Fridge, Garage Door Opener |
| Architectural Style | 2 Level |
| Basement Development | Finished |
| Basement Type | Full (finished) |
| Constructed Date | 2021 |
| Construction Material | Wood Frame |
| Construction Style Attachment | Detached |
| Cooling Type | Central Air Conditioning |
| Exterior Finish | Stone, Wood |
| Fireplace Fuel | Electric |
| Fireplace Present | Yes |
| Fireplace Total | 3 |
| Fireplace Type | Other - See Remarks |
| Foundation Type | Piled |
| Half Bath Total | 2 |
| Heating Type | Forced Air |
| Stories Total | 2 |
| Size Interior | 3140 |
| Type | House |
| Utility Water | Municipal Water |
Parking
| Attached Garage |
Land
| Acreage | No |
| Land Amenities | Beach, Golf Nearby, Schools, Shopping, Ski Area |
| Sewer | Municipal Sewage System |
| Size Depth | 191 Ft |
| Size Frontage | 72 Ft |
| Size Total Text | Under 1/2 Acre |
| Zoning Description | R1 |
Rooms
| Level | Type | Length | Width | Dimensions |
|---|---|---|---|---|
| Second Level | Family Room | 26'9'' x 18'10'' | ||
| Second Level | 5pc Bathroom | Measurements not available | ||
| Second Level | Bedroom | 9'1'' x 19'10'' | ||
| Second Level | Bedroom | 10'6'' x 16'6'' | ||
| Second Level | 3pc Bathroom | Measurements not available | ||
| Second Level | Bedroom | 16'0'' x 11'0'' | ||
| Lower Level | Wine Cellar | 15'1'' x 6'7'' | ||
| Lower Level | Other | 14'8'' x 11'4'' | ||
| Lower Level | 2pc Bathroom | Measurements not available | ||
| Lower Level | 3pc Bathroom | Measurements not available | ||
| Lower Level | Bedroom | 10'3'' x 15'11'' | ||
| Lower Level | Recreation Room | 39'10'' x 35'6'' | ||
| Main Level | 2pc Bathroom | Measurements not available | ||
| Main Level | Dining Room | 16'0'' x 11'4'' | ||
| Main Level | Kitchen | 21'6'' x 11'6'' | ||
| Main Level | Living Room | 23'10'' x 25'0'' | ||
| Main Level | Primary Bedroom | 12'9'' x 17'8'' | ||
| Main Level | Full Bathroom | Measurements not available | ||
| Main Level | Laundry Room | 6'3'' x 15'0'' | ||
| Main Level | Foyer | 9'4'' x 15'2'' |
https://www.realtor.ca/real-estate/25581734/173-high-bluff-lane-thornbury

27 Arthur Street
Thornbury, Ontario N0H 2P0
(519) 599-2136
(519) 599-5036
locationsnorth.com

330 First Street
Collingwood, Ontario L9Y 1B4
(705) 445-5520
(705) 445-1545
locationsnorth.com

