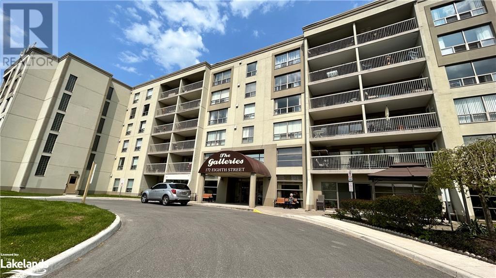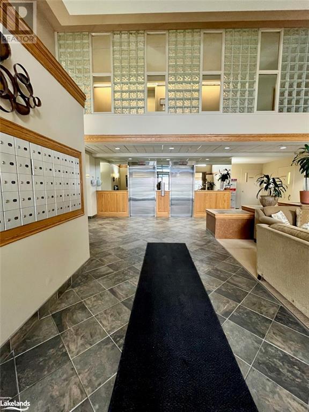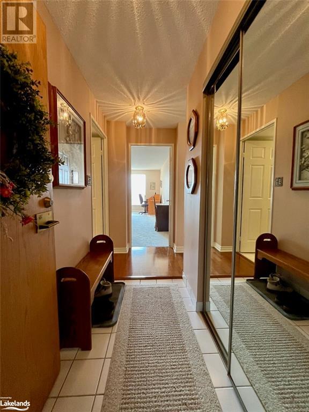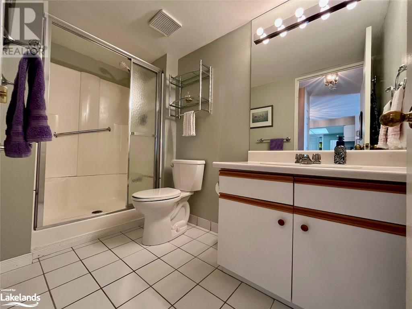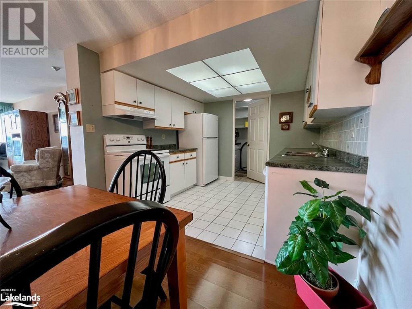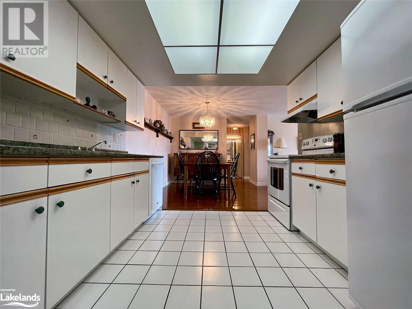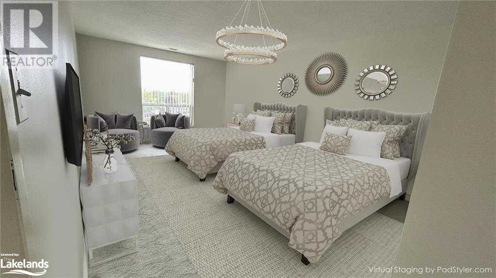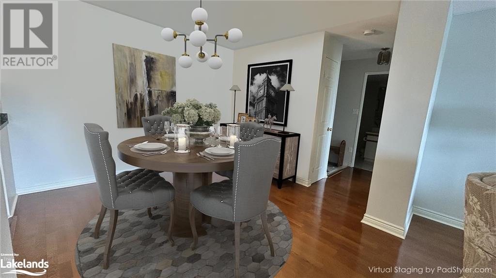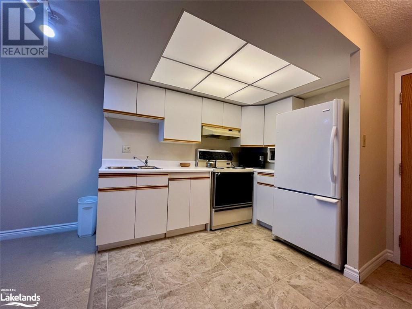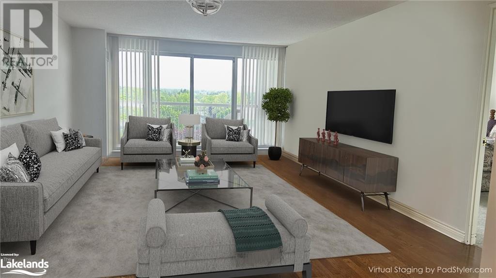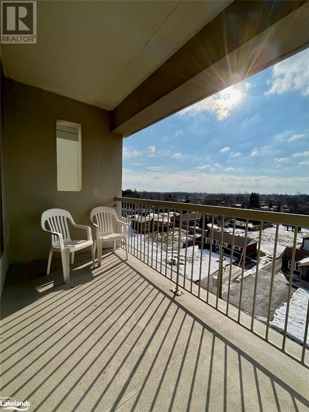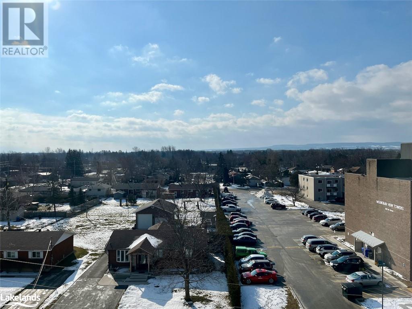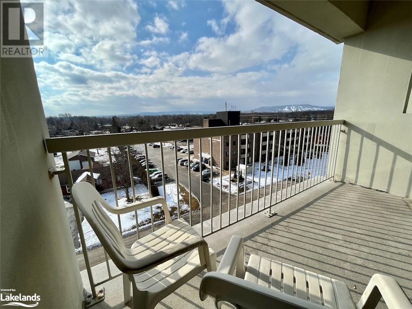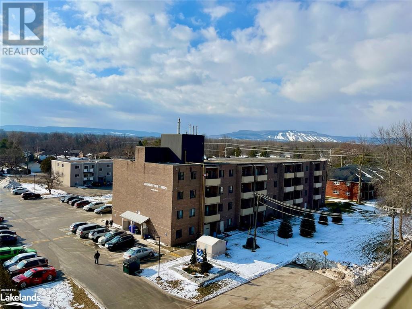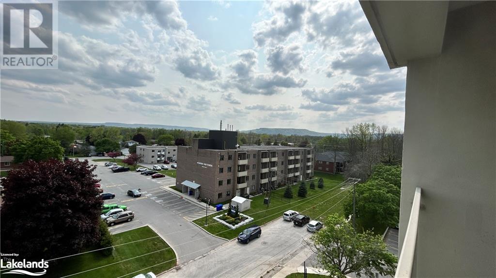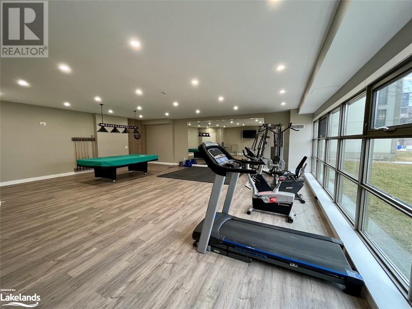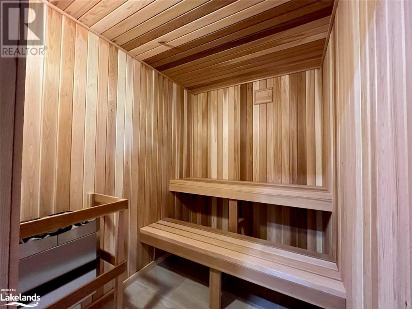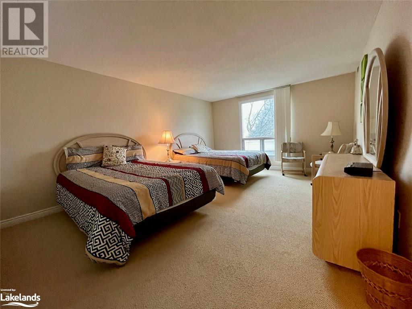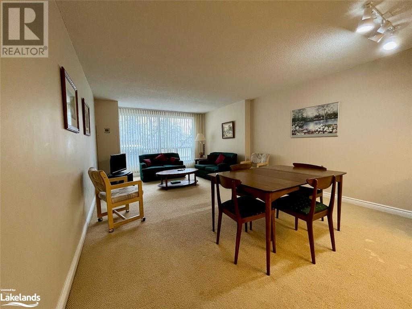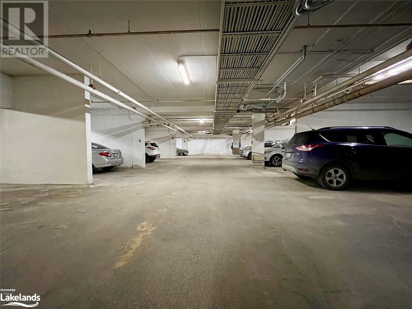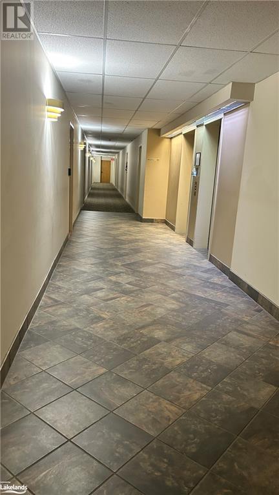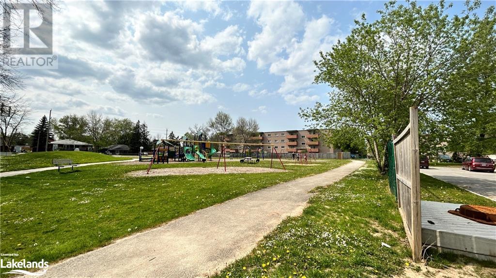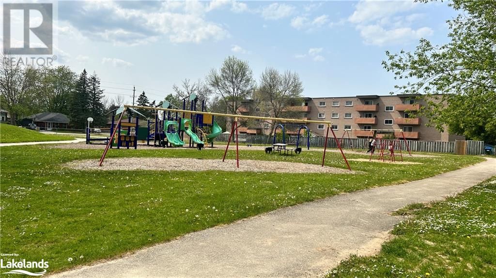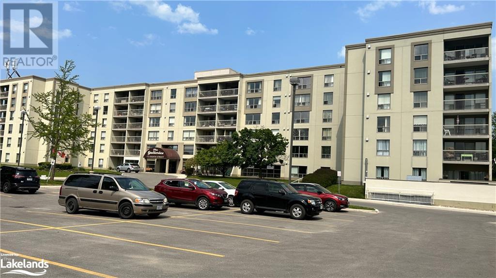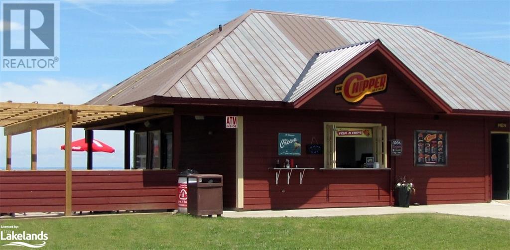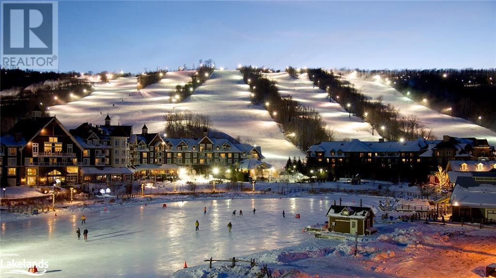172 Eighth Street Unit# 607 Collingwood, Ontario L9Y 4T2
$489,000Maintenance,
$803.74 Monthly
Maintenance,
$803.74 MonthlyThe most coveted seniors building in Collingwood has a vacancy with a view. You'll be wowed from entry to exit as you enter the spacious foyer. This top floor 2 bedroom unit has beautiful west mountain views from the bedrooms, living room and balcony. Open concept living is perfect for accessibility and entertaining guests. The extra large master could fit two queen beds and has a double closet. The large open living room and dining room have hardwood floors a floor to ceiling windows and is open to the kitchen. The second bedroom or office and bath with walk in shower are on the opposite side of the unit for privacy. The unit has been freshly painted. All you need to do is move in and enjoy. Building amenities include, brand new work out room with sauna, private guest suite for extra company, underground parking and fellowship room with kitchen. The Galleries has a sense of community amongst its tenants, you'll feel right at home here. (id:33600)
Property Details
| MLS® Number | 40426697 |
| Property Type | Single Family |
| Amenities Near By | Beach, Golf Nearby, Hospital, Park, Playground, Public Transit, Schools, Shopping, Ski Area |
| Community Features | Quiet Area |
| Features | Golf Course/parkland, Beach, Balcony, Automatic Garage Door Opener |
| Parking Space Total | 2 |
| Storage Type | Locker |
Building
| Bathroom Total | 1 |
| Bedrooms Above Ground | 2 |
| Bedrooms Total | 2 |
| Amenities | Exercise Centre, Guest Suite, Party Room |
| Appliances | Dishwasher, Dryer, Refrigerator, Stove, Washer, Window Coverings, Garage Door Opener |
| Basement Type | None |
| Construction Style Attachment | Attached |
| Cooling Type | Central Air Conditioning |
| Exterior Finish | Brick |
| Heating Fuel | Natural Gas |
| Heating Type | Forced Air |
| Stories Total | 1 |
| Size Interior | 1159 |
| Type | Apartment |
| Utility Water | Municipal Water |
Parking
| Underground | |
| Visitor Parking |
Land
| Acreage | No |
| Land Amenities | Beach, Golf Nearby, Hospital, Park, Playground, Public Transit, Schools, Shopping, Ski Area |
| Sewer | Municipal Sewage System |
| Zoning Description | R6 |
Rooms
| Level | Type | Length | Width | Dimensions |
|---|---|---|---|---|
| Main Level | Primary Bedroom | 11'6'' x 18'0'' | ||
| Main Level | Living Room | 12'6'' x 21'0'' | ||
| Main Level | Kitchen | 12'0'' x 11'0'' | ||
| Main Level | Dining Room | 12'0'' x 11'0'' | ||
| Main Level | Bedroom | 11'6'' x 21'0'' | ||
| Main Level | 3pc Bathroom | Measurements not available | ||
| Main Level | Foyer | 5'0'' x 8'0'' |
https://www.realtor.ca/real-estate/25633982/172-eighth-street-unit-607-collingwood

41 Hurontario Street
Collingwood, Ontario L9Y 2L7
(705) 445-5640
(705) 445-7810
www.c21m.ca

