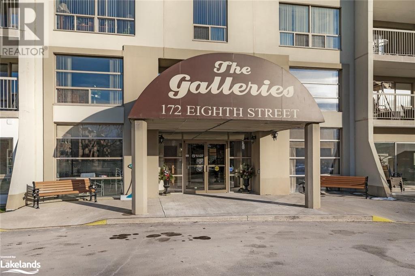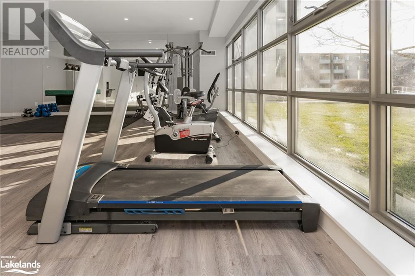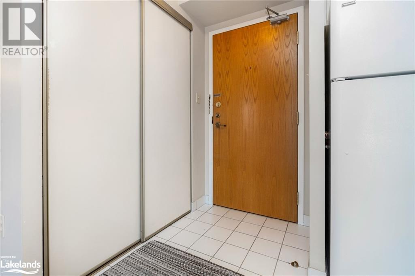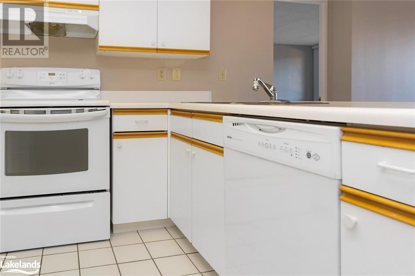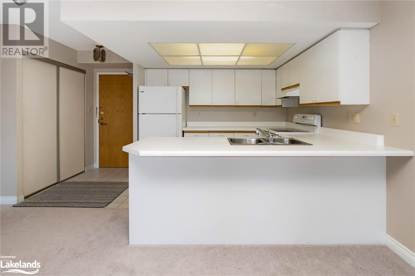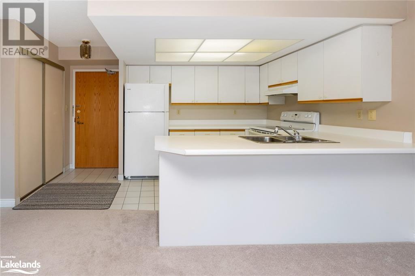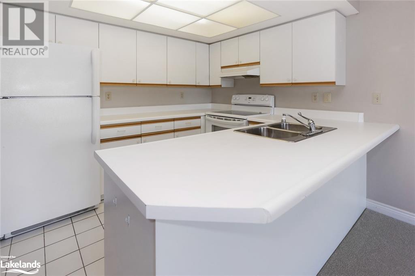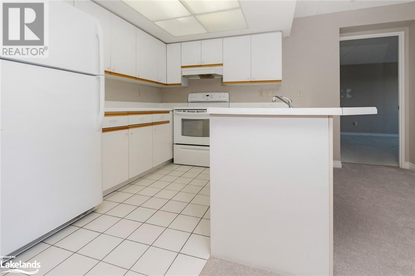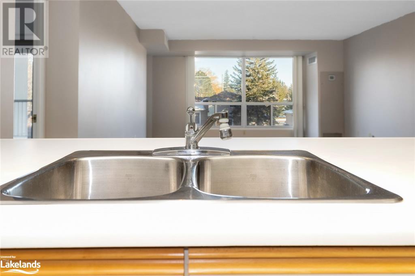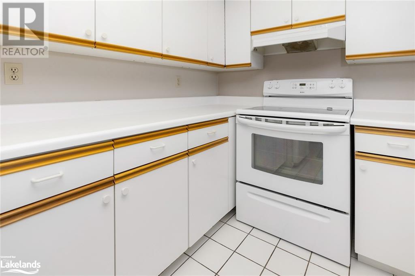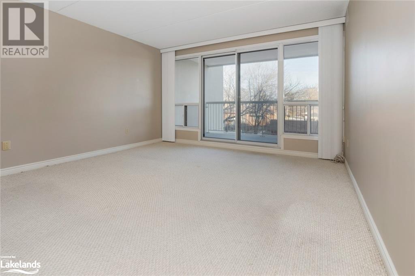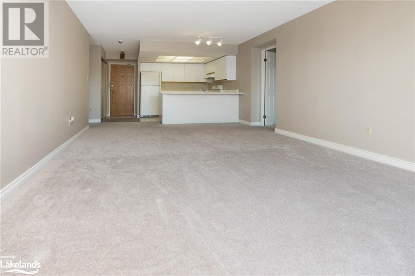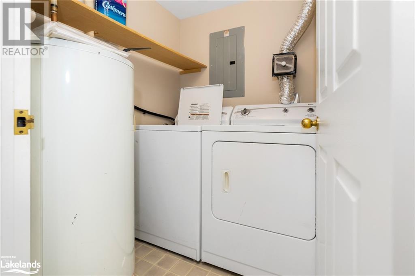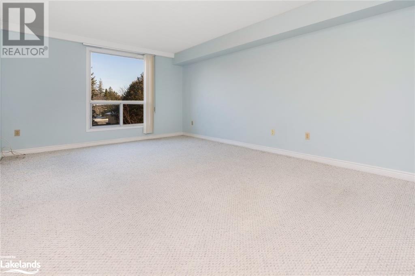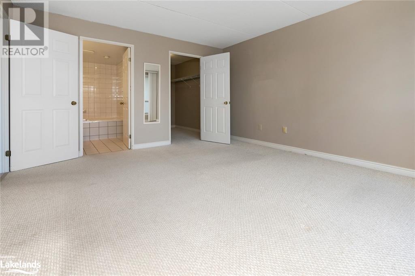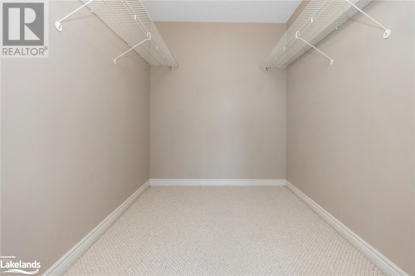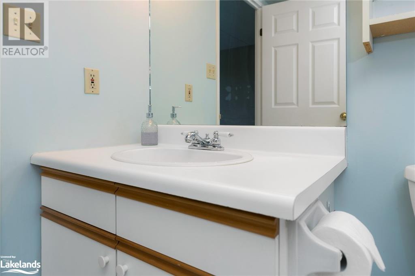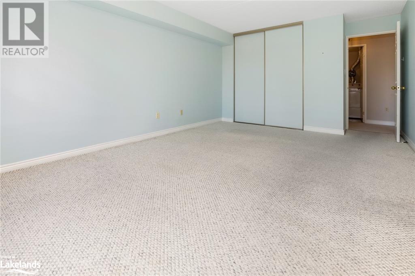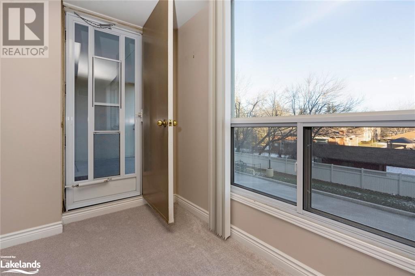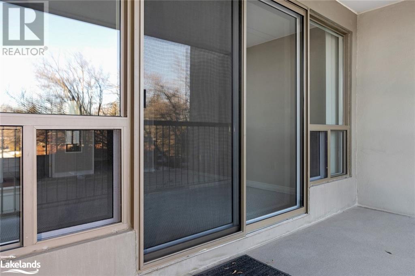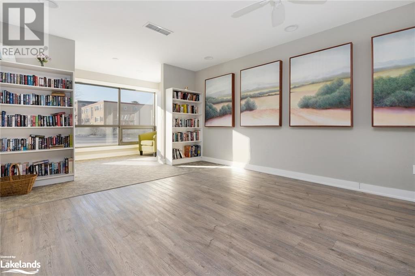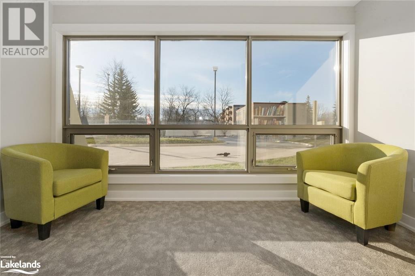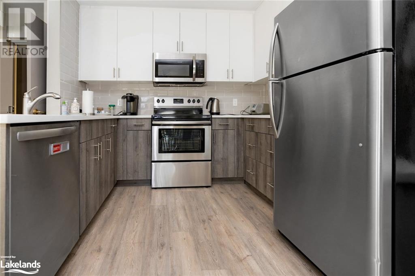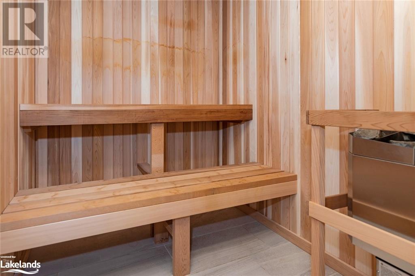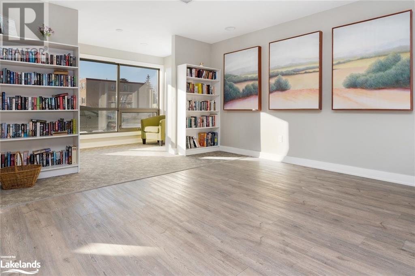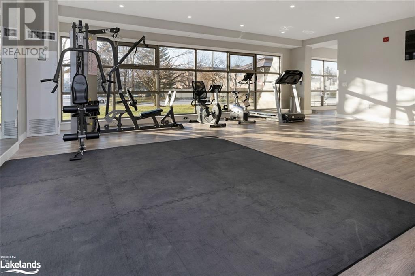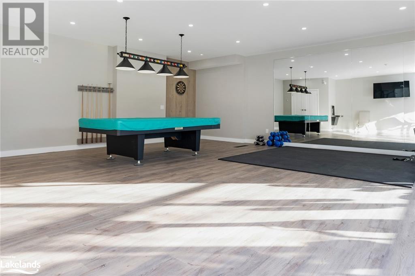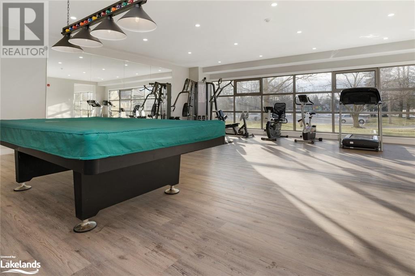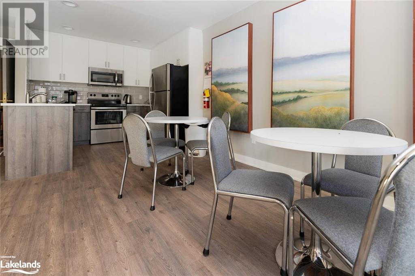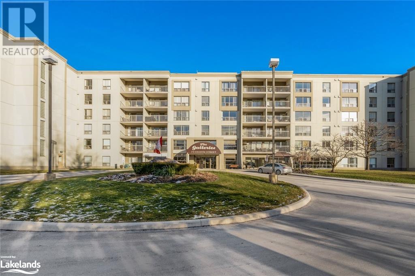172 Eighth Street Unit# 209 Collingwood, Ontario L9Y 4T2
$569,900Maintenance, Insurance, Heat, Landscaping, Other, See Remarks, Water, Parking
$858.76 Monthly
Maintenance, Insurance, Heat, Landscaping, Other, See Remarks, Water, Parking
$858.76 MonthlyThe Galleries is one of Collingwood's finest condominium residences. With a live-in superintendent, this building offers so much more than other condo developments in the area. Consider these features.....this unit has two bedrooms AND two bathrooms and has a very large walk-in closet, one of the few units in the building that offers this; heated underground parking, a recently renovated fitness centre with sauna; a guest suite that is available for rentals at a very reasonable rate for your visiting guests; a large party/social room, complete with kitchen facilities; postal boxes inside the residence; storage space in the condo laundry room; public transit and parkette close-by; large visitor parking area. Condo fees include water/sewer costs, heating and air conditioning and underground parking. When one compares these features to other condo developments, none can match what the Galleries has to offer. This unit is one of the largest in the building. Its easterly exposure is ideal for morning coffee and afternoon refreshments! Call today for a showing on what could be your new home! (id:33600)
Property Details
| MLS® Number | 40458390 |
| Property Type | Single Family |
| Amenities Near By | Park, Playground, Public Transit, Schools, Shopping |
| Community Features | Quiet Area |
| Features | Cul-de-sac, Balcony, Automatic Garage Door Opener |
| Storage Type | Locker |
Building
| Bathroom Total | 2 |
| Bedrooms Above Ground | 2 |
| Bedrooms Total | 2 |
| Amenities | Exercise Centre, Guest Suite, Party Room |
| Appliances | Dishwasher, Dryer, Refrigerator, Sauna, Stove, Washer, Window Coverings, Garage Door Opener |
| Basement Type | None |
| Construction Style Attachment | Attached |
| Cooling Type | Central Air Conditioning |
| Exterior Finish | Concrete |
| Heating Fuel | Natural Gas |
| Heating Type | Forced Air |
| Stories Total | 1 |
| Size Interior | 1219 |
| Type | Apartment |
| Utility Water | Municipal Water |
Parking
| Underground | |
| Visitor Parking |
Land
| Acreage | No |
| Land Amenities | Park, Playground, Public Transit, Schools, Shopping |
| Sewer | Municipal Sewage System |
| Zoning Description | R-3 |
Rooms
| Level | Type | Length | Width | Dimensions |
|---|---|---|---|---|
| Main Level | 4pc Bathroom | 5'1'' x 9'2'' | ||
| Main Level | Laundry Room | 4'10'' x 4'8'' | ||
| Main Level | Kitchen | 13'9'' x 9'2'' | ||
| Main Level | Full Bathroom | 5'11'' x 8'9'' | ||
| Main Level | Other | 6'6'' x 8'9'' | ||
| Main Level | Bedroom | 11'10'' x 19'2'' | ||
| Main Level | Primary Bedroom | 12'11'' x 15'7'' | ||
| Main Level | Living Room | 13'8'' x 12'8'' | ||
| Main Level | Dining Room | 13'9'' x 7'0'' | ||
| Main Level | Foyer | 4'2'' x 5'2'' |
https://www.realtor.ca/real-estate/25866613/172-eighth-street-unit-209-collingwood
321 Hurontario St
Collingwood, Ontario L9Y 2M2
(705) 601-0857
1 (866) 480-5157
collingwood.evrealestate.com/


