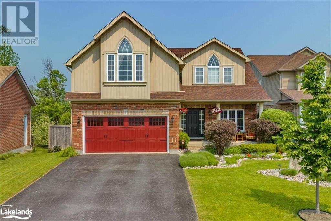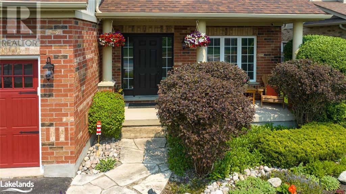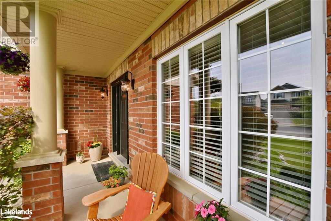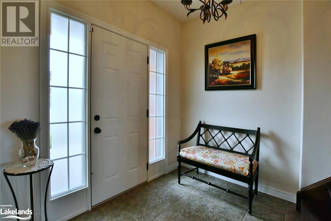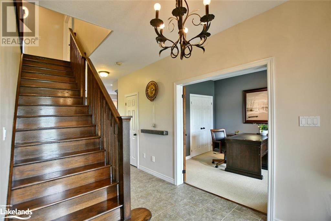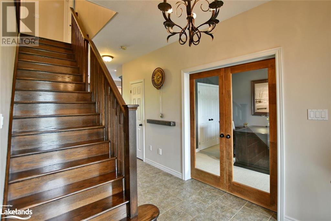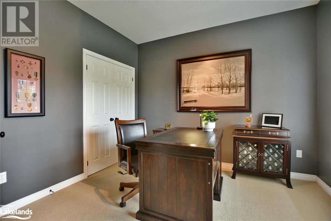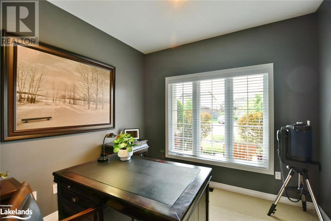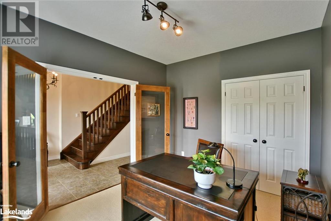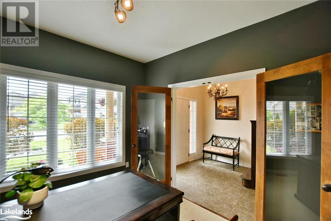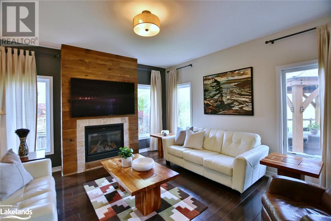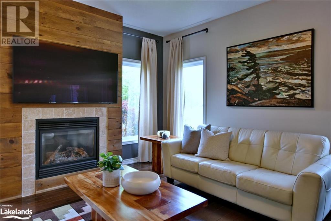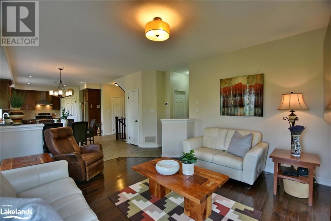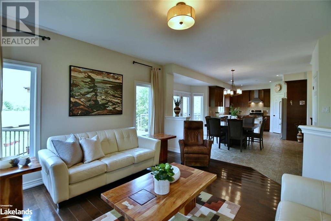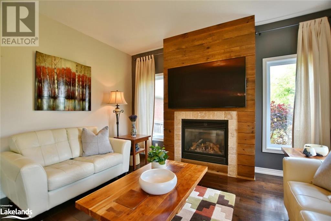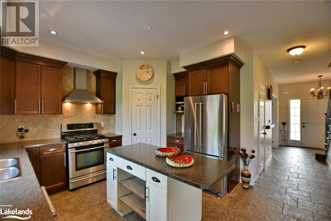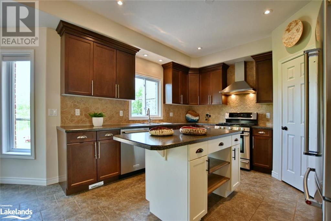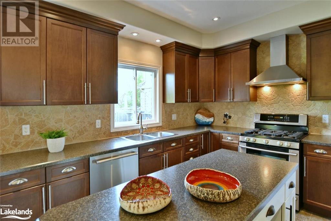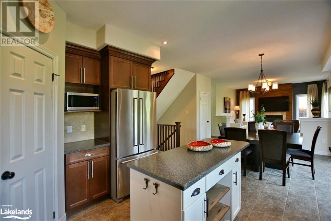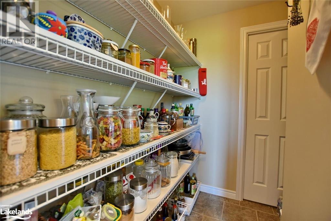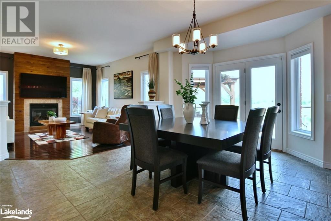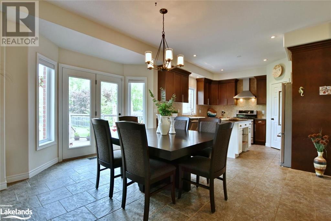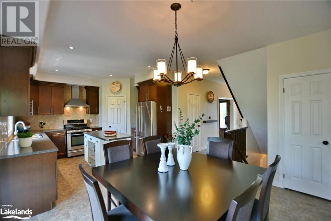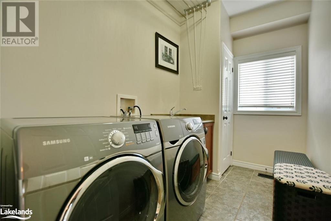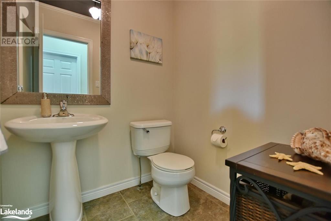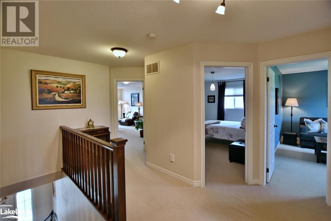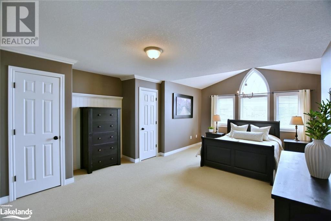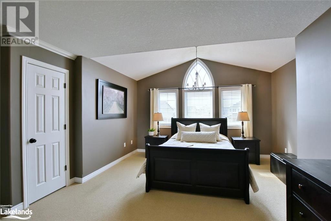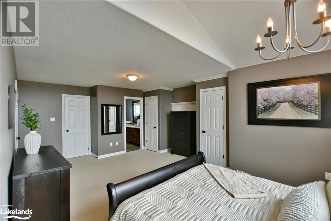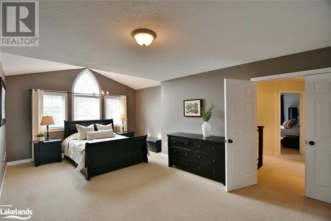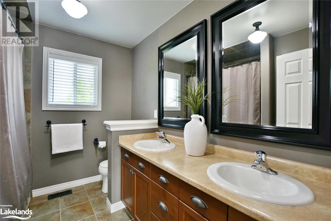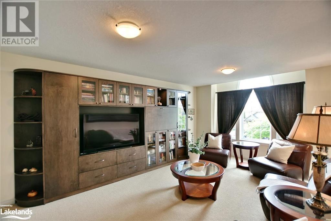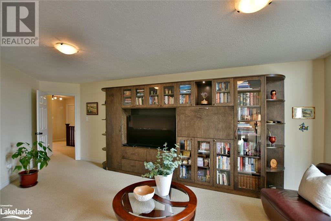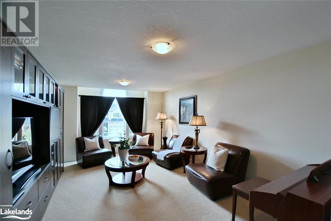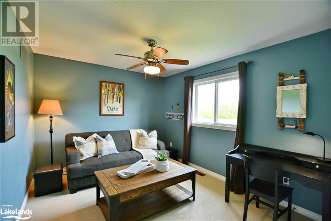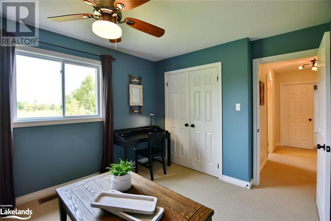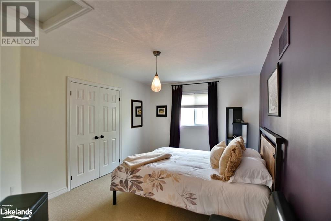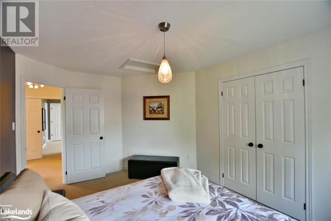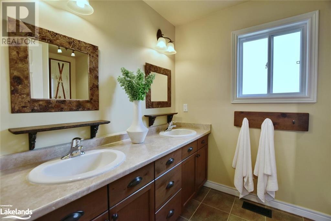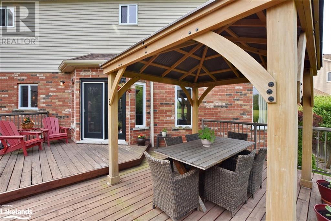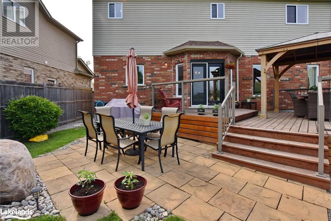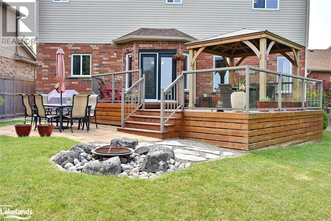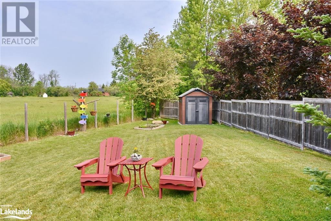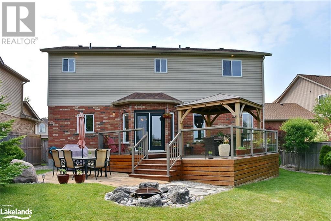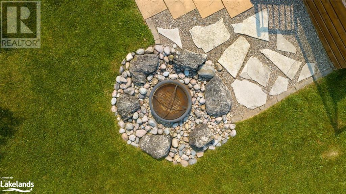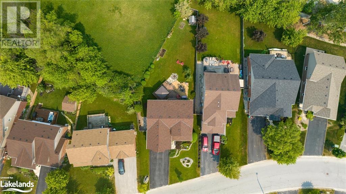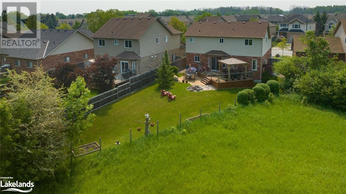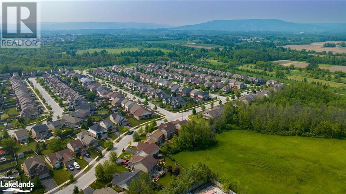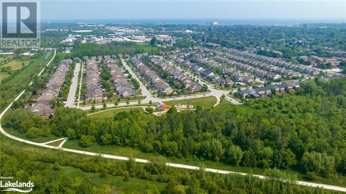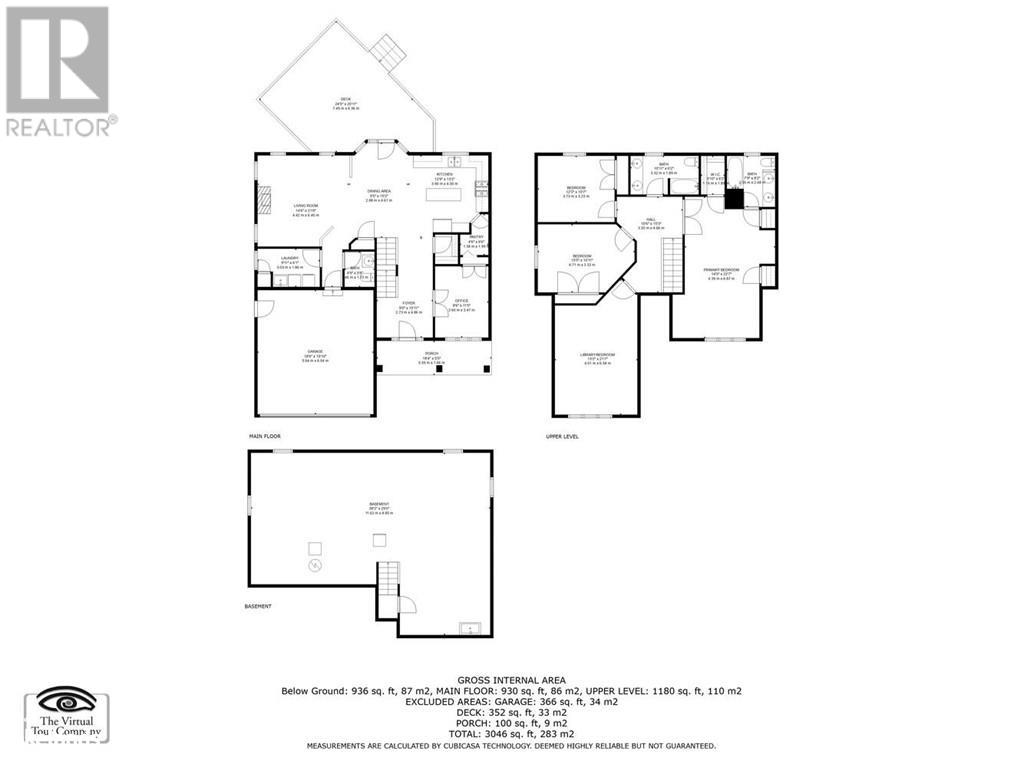4 Bedroom
3 Bathroom
2360
2 Level
Central Air Conditioning
Forced Air
Lawn Sprinkler, Landscaped
$949,000
CREEKSIDE LUXURY CUSTOM CREEKSIDE TERRA COTTA MODEL BY AWARD WINNING DEVONLEIGH HOMES. Beautifully landscaped, upgrades galore that welcome you to the spacious front entry with nine foot California ceilings, array of pot lights, front office/den, great room with custom rustic gas fireplace and oak hardwood floors. Custom kitchen with gas stove, travertine tile back splash, large walk-in pantry, tall upper kitchen cabinets with crown moulding and center island Patio door to large deck with gazebo plus lower patio for summer BBQ's and relaxing .Dark Oak staircase leads to spacious master suite featuring three closets, vaulted ceiling, luxury ensuite with double sinks. Three more designer bedrooms two with double closets and the fourth large bedroom can also be a library, home office or second family room. Other features you are going to appreciate are full unfinished basement with rough-ins, the double car garage with inside entry, insulated and drywalled, inground water sprinklers, amazing gardens and landscaping, loads of storage and the perfect location minutes to Historic Downtown Collingwood, on the famous Georgian Trail System and short drive to all ski clubs including the Village at Blue. Just move in and enjoy as all the work has been done for you. (id:33600)
Property Details
|
MLS® Number
|
40481215 |
|
Property Type
|
Single Family |
|
Amenities Near By
|
Park, Playground, Public Transit, Schools, Shopping, Ski Area |
|
Communication Type
|
High Speed Internet |
|
Community Features
|
School Bus |
|
Equipment Type
|
Water Heater |
|
Features
|
Paved Driveway, Sump Pump, Automatic Garage Door Opener |
|
Parking Space Total
|
6 |
|
Rental Equipment Type
|
Water Heater |
Building
|
Bathroom Total
|
3 |
|
Bedrooms Above Ground
|
4 |
|
Bedrooms Total
|
4 |
|
Appliances
|
Central Vacuum, Dishwasher, Dryer, Refrigerator, Washer, Gas Stove(s), Window Coverings, Garage Door Opener |
|
Architectural Style
|
2 Level |
|
Basement Development
|
Unfinished |
|
Basement Type
|
Full (unfinished) |
|
Constructed Date
|
2008 |
|
Construction Style Attachment
|
Detached |
|
Cooling Type
|
Central Air Conditioning |
|
Exterior Finish
|
Brick, Vinyl Siding |
|
Half Bath Total
|
1 |
|
Heating Fuel
|
Natural Gas |
|
Heating Type
|
Forced Air |
|
Stories Total
|
2 |
|
Size Interior
|
2360 |
|
Type
|
House |
|
Utility Water
|
Municipal Water |
Parking
Land
|
Acreage
|
No |
|
Land Amenities
|
Park, Playground, Public Transit, Schools, Shopping, Ski Area |
|
Landscape Features
|
Lawn Sprinkler, Landscaped |
|
Sewer
|
Municipal Sewage System |
|
Size Depth
|
154 Ft |
|
Size Frontage
|
48 Ft |
|
Size Total Text
|
Under 1/2 Acre |
|
Zoning Description
|
R1 |
Rooms
| Level |
Type |
Length |
Width |
Dimensions |
|
Second Level |
Full Bathroom |
|
|
Measurements not available |
|
Second Level |
4pc Bathroom |
|
|
Measurements not available |
|
Second Level |
Primary Bedroom |
|
|
22'7'' x 14'5'' |
|
Second Level |
Bedroom |
|
|
12'3'' x 10'7'' |
|
Second Level |
Bedroom |
|
|
15'5'' x 10'11'' |
|
Second Level |
Bedroom |
|
|
21'7'' x 13'2'' |
|
Main Level |
Pantry |
|
|
4'6'' x 6'6'' |
|
Main Level |
Foyer |
|
|
9'0'' x 15'11'' |
|
Main Level |
Laundry Room |
|
|
9'11'' x 6'1'' |
|
Main Level |
2pc Bathroom |
|
|
Measurements not available |
|
Main Level |
Office |
|
|
8'6'' x 11'5'' |
|
Main Level |
Dinette |
|
|
9'5'' x 15'2'' |
|
Main Level |
Kitchen |
|
|
12'9'' x 13'2'' |
|
Main Level |
Living Room |
|
|
14'6'' x 21'0'' |
Utilities
|
Cable
|
Available |
|
Electricity
|
Available |
|
Natural Gas
|
Available |
https://www.realtor.ca/real-estate/26038705/17-chamberlain-crescent-collingwood
Engel & Volkers Toronto Central, Brokerage (Collingwood Unit A)
321 Hurontario Street, Unit A
Collingwood,
Ontario
L9Y 2M5
(705) 601-0857
(866) 480-5157
collingwood.evrealestate.com/

