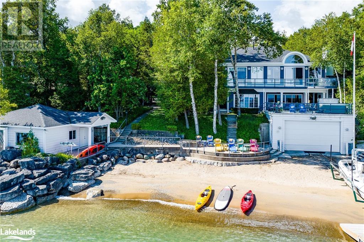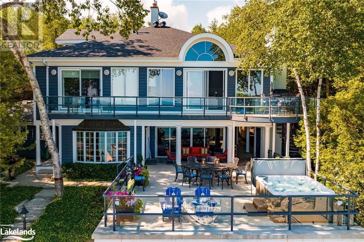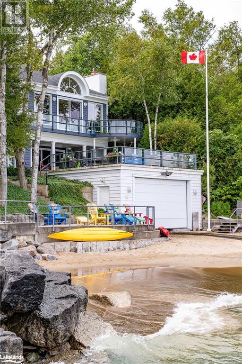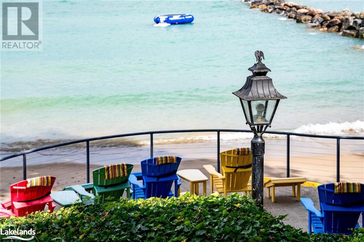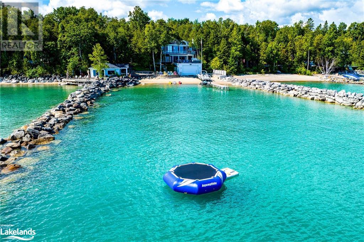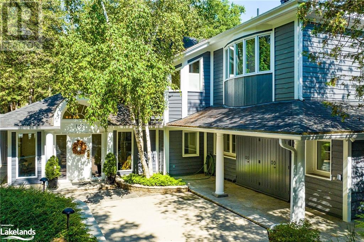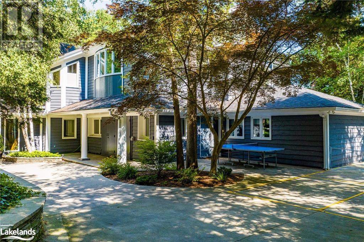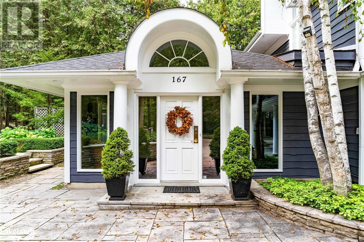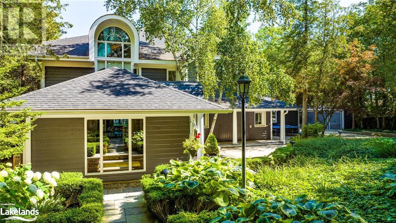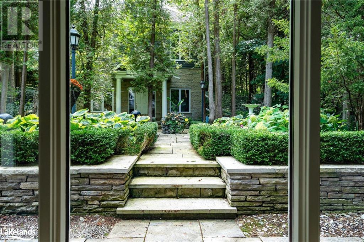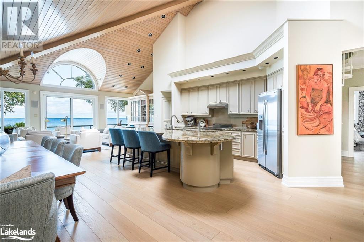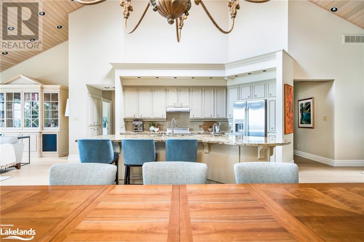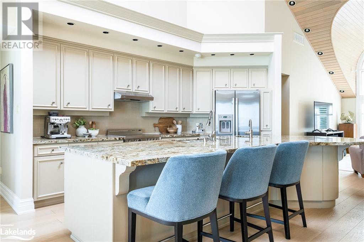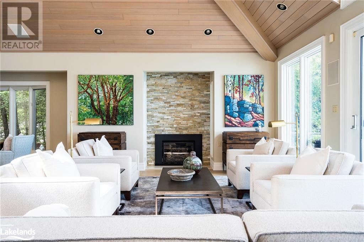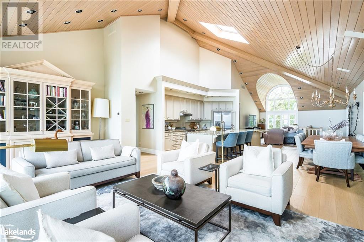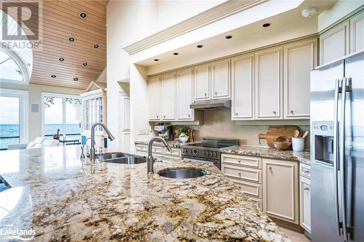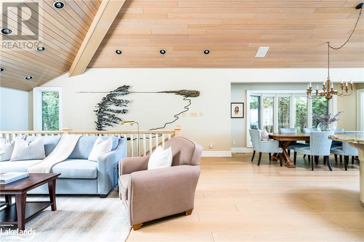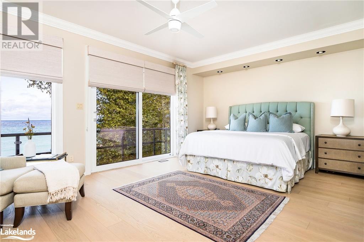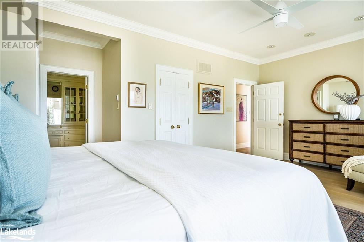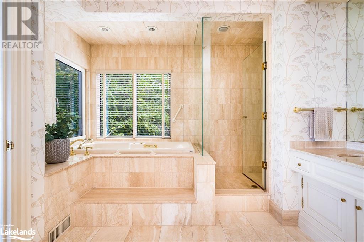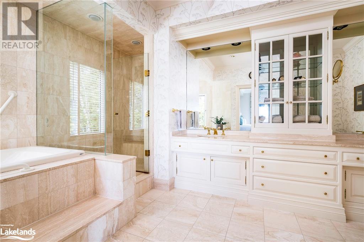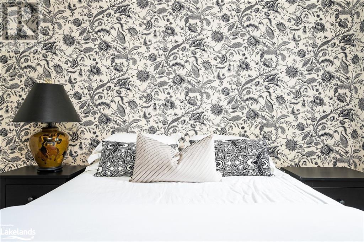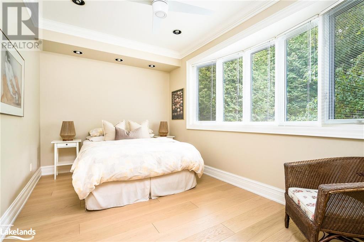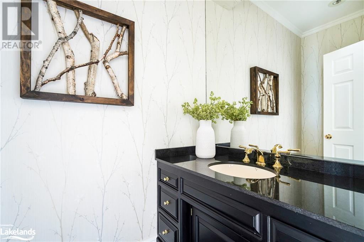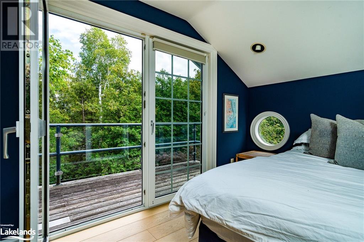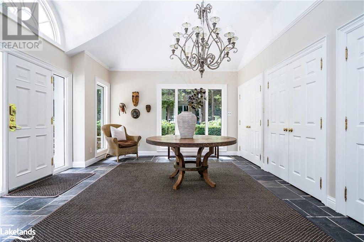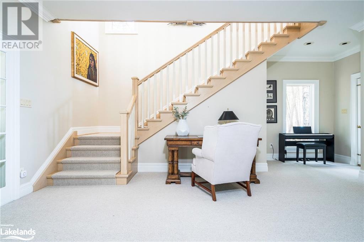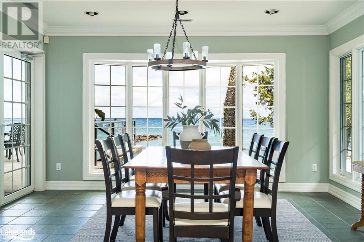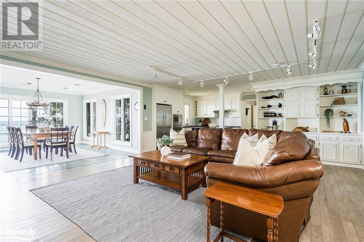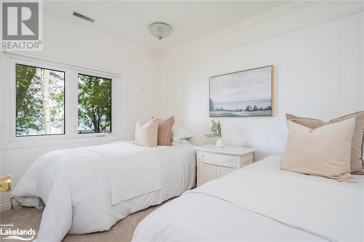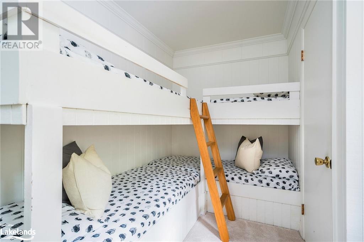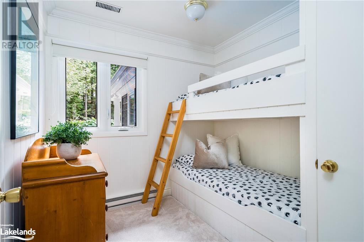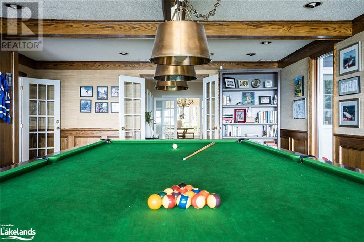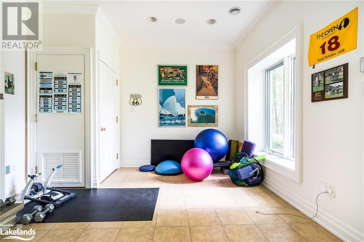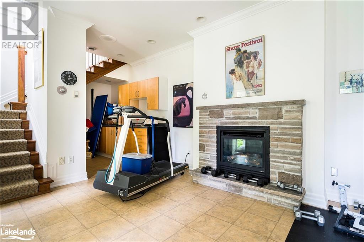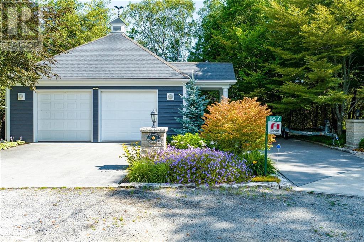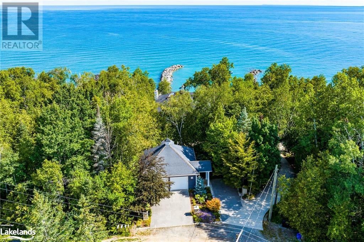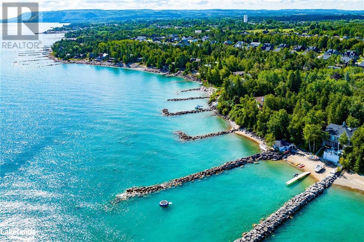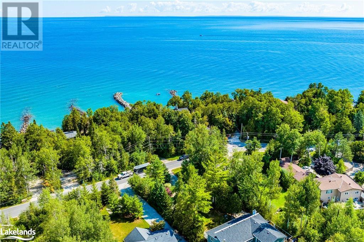8 Bedroom
6 Bathroom
5806
3 Level
Central Air Conditioning
Forced Air
Waterfront
Landscaped
$5,999,999
A truly one of a kind waterfront family compound Spectacular water frontage, expansive private beach with sun decks, large boat house w/ marine rail for boat, jet ski w/ cradle, water toys, secondary boathouse perfect for bunkie has deck area and picture window to bay, beautifully landscaped gardens and ivy hills, extensive dock and groynes allow for pristine water enjoyment. Sprawling 7 bdrm 8 bth main house boasts three levels or beautifully finished living space allowing for guest spaces and multi family enjoyment. Outdoor areas include walk out expansive terrace with hot tub, enclosed large professional grill with exhaust system, dining and lounging areas, second floor sitting/dining area with bbq, side sports area, beautiful gardens and walkways, private deck off third floor suite. Inside enjoy hosting large gatherings on either floor that has open concept living areas, kitchens, a games room, beautiful master and ensuite, four fireplaces, guest rooms, while enjoying the tranquility of panoramic bay views of Georgian Bay. Seperate stunning two story building has upper garage entry from street with lower level home gym that walks thru a garden path to main house. Heated concrete driveway and electric vehicle chargers on two levels and ample outdoor parking.. Timeless design, meticulously maintained, extensively renovated and upgraded and offered turnkey for the experience of a lifetime. Properties like this don’t come around often. Book your tour today. (id:33600)
Property Details
|
MLS® Number
|
40482655 |
|
Property Type
|
Single Family |
|
Amenities Near By
|
Beach, Golf Nearby, Hospital, Playground, Schools, Shopping, Ski Area |
|
Communication Type
|
High Speed Internet |
|
Community Features
|
School Bus |
|
Equipment Type
|
None |
|
Features
|
Golf Course/parkland, Beach, Skylight, Country Residential |
|
Parking Space Total
|
9 |
|
Rental Equipment Type
|
None |
|
Structure
|
Shed |
|
Water Front Name
|
Georgian Bay |
|
Water Front Type
|
Waterfront |
Building
|
Bathroom Total
|
6 |
|
Bedrooms Above Ground
|
8 |
|
Bedrooms Total
|
8 |
|
Appliances
|
Central Vacuum, Dishwasher, Dryer, Freezer, Garburator, Refrigerator, Stove, Washer, Microwave Built-in, Hood Fan, Window Coverings, Hot Tub |
|
Architectural Style
|
3 Level |
|
Basement Development
|
Unfinished |
|
Basement Type
|
Crawl Space (unfinished) |
|
Construction Material
|
Wood Frame |
|
Construction Style Attachment
|
Detached |
|
Cooling Type
|
Central Air Conditioning |
|
Exterior Finish
|
Brick, Concrete, Stone, Wood |
|
Fire Protection
|
Monitored Alarm, Smoke Detectors, Alarm System |
|
Fixture
|
Ceiling Fans |
|
Half Bath Total
|
3 |
|
Heating Fuel
|
Natural Gas |
|
Heating Type
|
Forced Air |
|
Stories Total
|
3 |
|
Size Interior
|
5806 |
|
Type
|
House |
|
Utility Water
|
Municipal Water |
Parking
Land
|
Access Type
|
Road Access |
|
Acreage
|
No |
|
Fence Type
|
Partially Fenced |
|
Land Amenities
|
Beach, Golf Nearby, Hospital, Playground, Schools, Shopping, Ski Area |
|
Landscape Features
|
Landscaped |
|
Sewer
|
Septic System |
|
Size Depth
|
203 Ft |
|
Size Frontage
|
116 Ft |
|
Size Total Text
|
Under 1/2 Acre |
|
Zoning Description
|
R3 |
Rooms
| Level |
Type |
Length |
Width |
Dimensions |
|
Second Level |
5pc Bathroom |
|
|
Measurements not available |
|
Second Level |
2pc Bathroom |
|
|
Measurements not available |
|
Second Level |
Bedroom |
|
|
9'1'' x 15'5'' |
|
Second Level |
Bedroom |
|
|
9'9'' x 15'5'' |
|
Second Level |
Full Bathroom |
|
|
Measurements not available |
|
Second Level |
Primary Bedroom |
|
|
17'8'' x 19'1'' |
|
Second Level |
Family Room |
|
|
14'0'' x 25'11'' |
|
Second Level |
Living Room |
|
|
19'6'' x 16'9'' |
|
Second Level |
Dining Room |
|
|
17'9'' x 11'0'' |
|
Second Level |
Kitchen |
|
|
19'2'' x 15'2'' |
|
Third Level |
Other |
|
|
13'2'' x 25'7'' |
|
Third Level |
2pc Bathroom |
|
|
Measurements not available |
|
Third Level |
Bedroom |
|
|
13'2'' x 16'8'' |
|
Main Level |
Other |
|
|
11'5'' x 6'7'' |
|
Main Level |
3pc Bathroom |
|
|
Measurements not available |
|
Main Level |
Bedroom |
|
|
11'0'' x 7'11'' |
|
Main Level |
Bedroom |
|
|
7'8'' x 11'11'' |
|
Main Level |
Bedroom |
|
|
7'8'' x 7'11'' |
|
Main Level |
Bedroom |
|
|
12'2'' x 11'0'' |
|
Main Level |
Laundry Room |
|
|
9'2'' x 6'8'' |
|
Main Level |
2pc Bathroom |
|
|
Measurements not available |
|
Main Level |
Games Room |
|
|
25'0'' x 17'7'' |
|
Main Level |
Breakfast |
|
|
15'7'' x 15'0'' |
|
Main Level |
Recreation Room |
|
|
17'10'' x 18'0'' |
|
Main Level |
Kitchen |
|
|
19'1'' x 12'3'' |
|
Main Level |
Foyer |
|
|
23'0'' x 14'0'' |
Utilities
|
Cable
|
Available |
|
Electricity
|
Available |
|
Natural Gas
|
Available |
|
Telephone
|
Available |
https://www.realtor.ca/real-estate/26065897/167-cameron-street-thornbury

