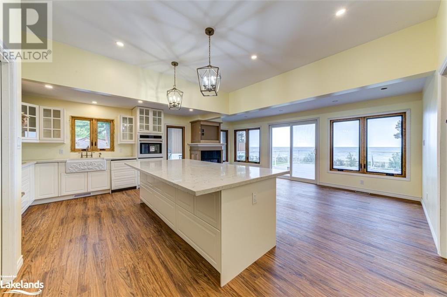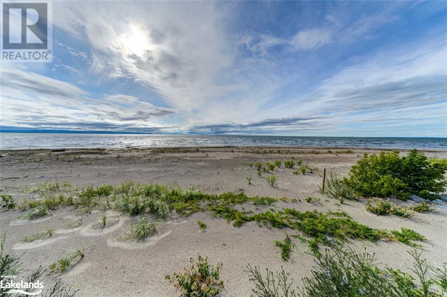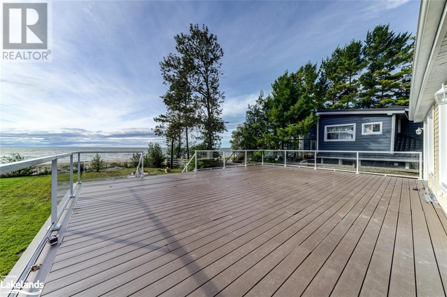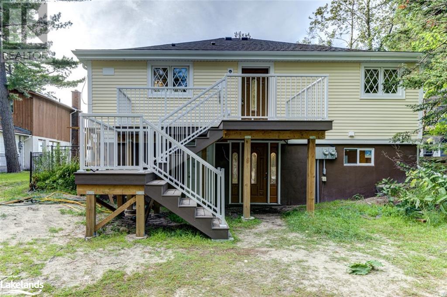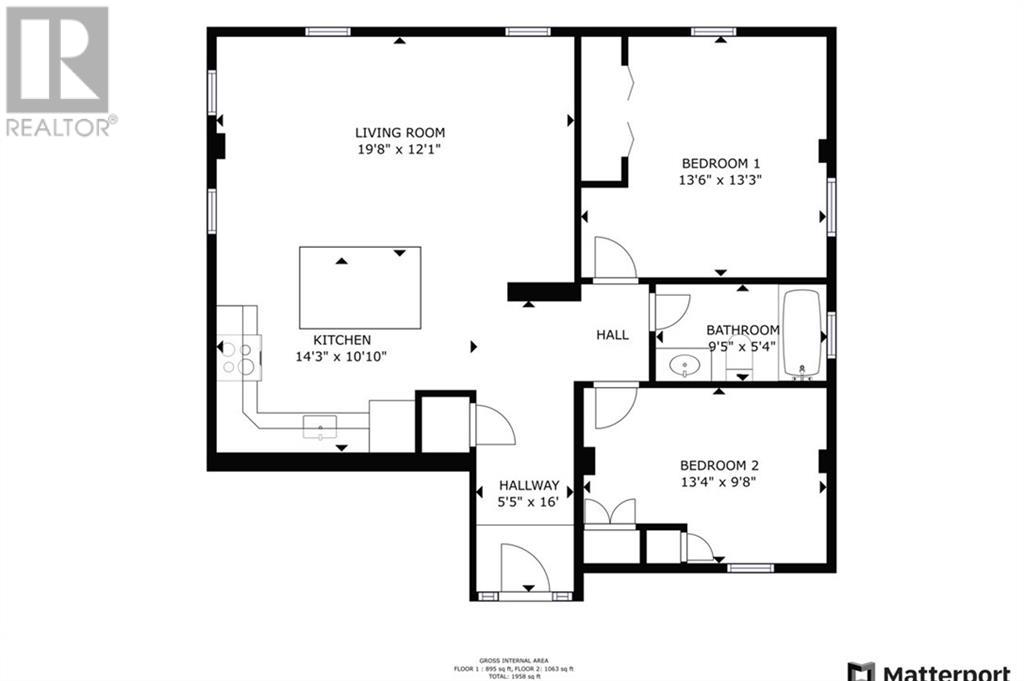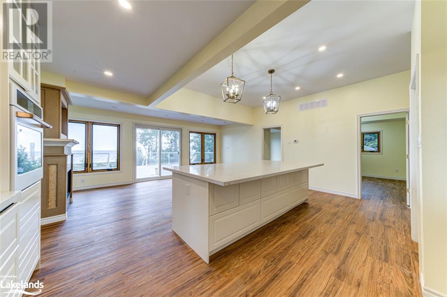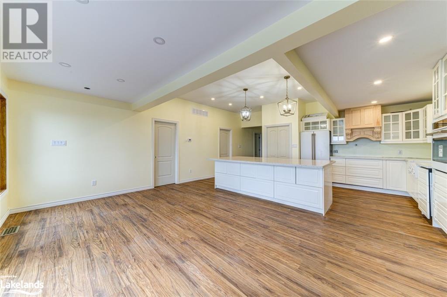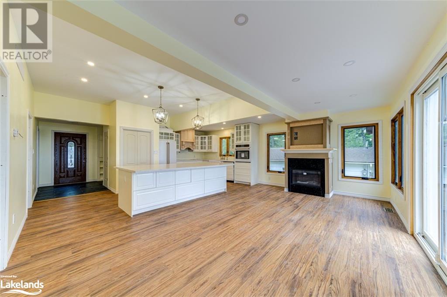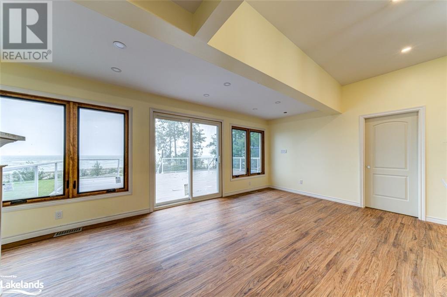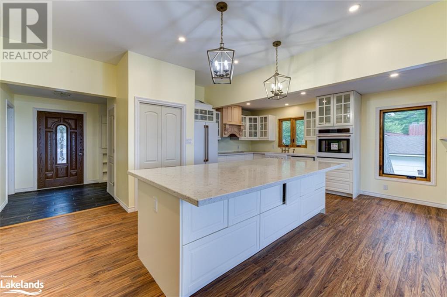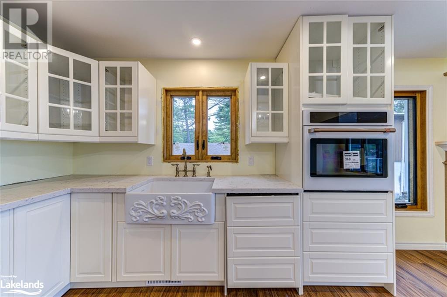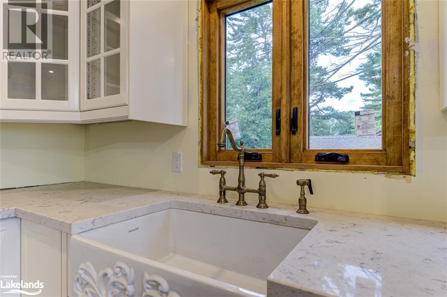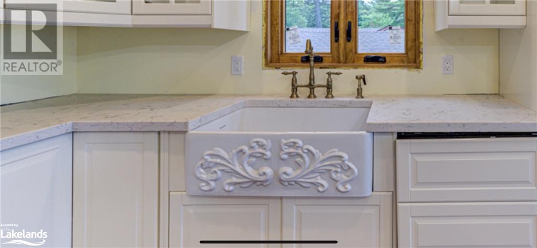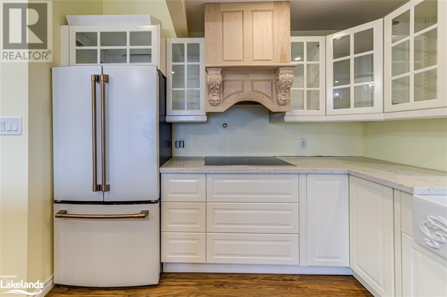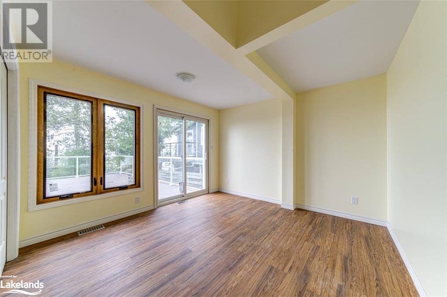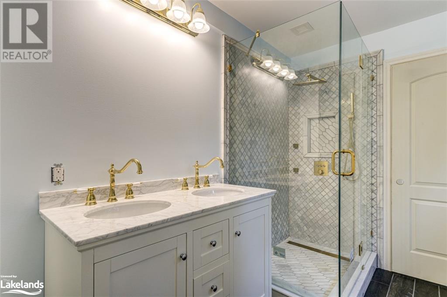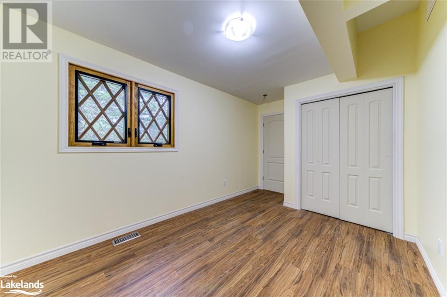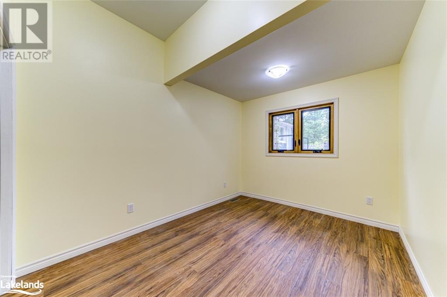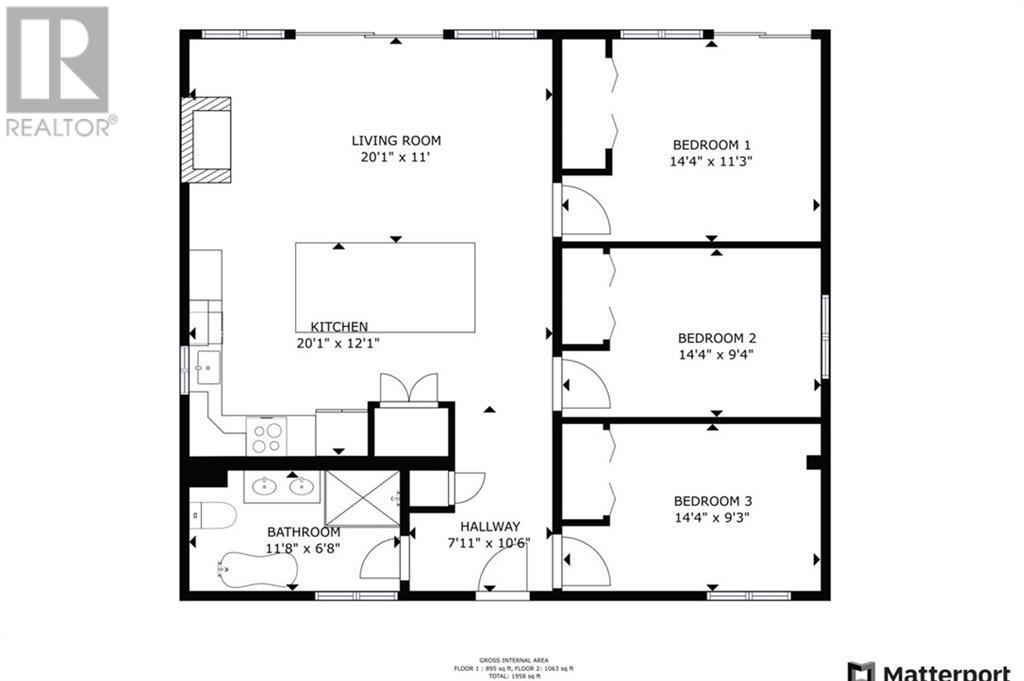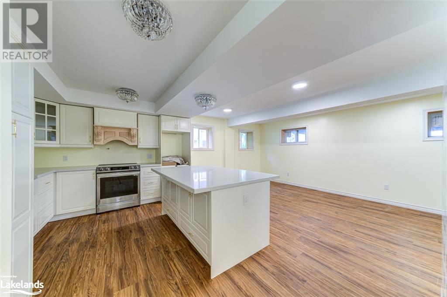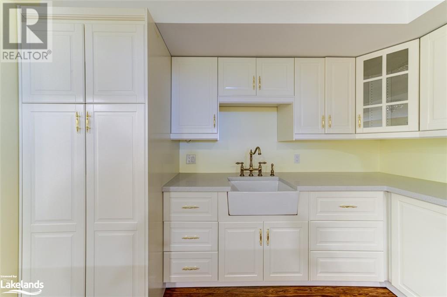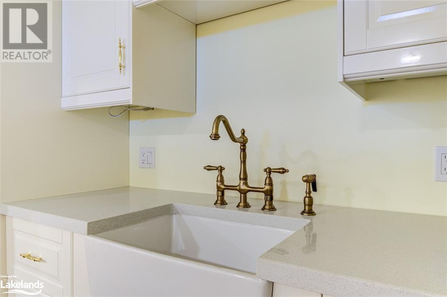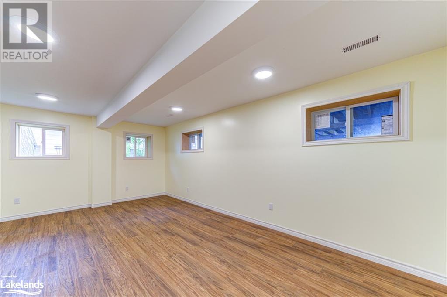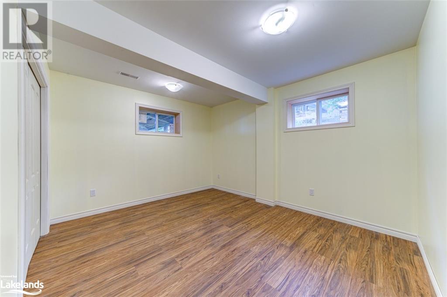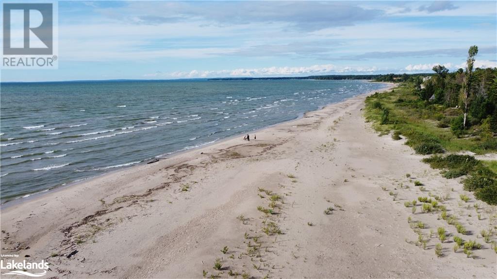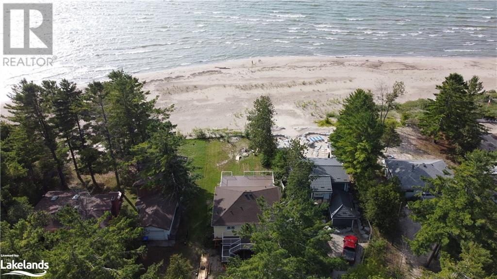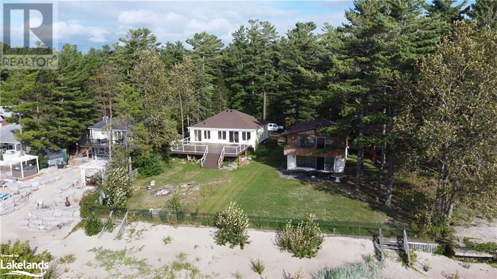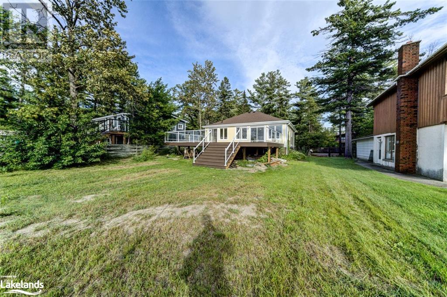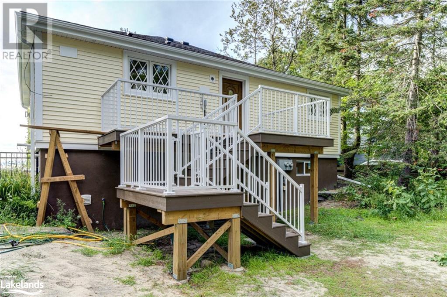164 Santos Lane Wasaga Beach, Ontario L9Z 2M1
$1,799,000
This Beautiful newly renovated beach front Duplex home features a legal basement apartment with separate hydro meter. The main floor has three bedroom, four piece bathroom, laundry closet, beautifully designed kitchen with ornate farmhouse sink and oversized island, and livingroom with access to the oversized deck facing the sandy shores of Georgian bay. The lower level apartment features two bedrooms, bathroom, laundry closet, kitchen, livingroom and utility room. Located on a quite private municipally serviced dead end lane with unobstructed views of Georgian Bay. Walk right off your back deck and through your private gate onto the beach. Just a few minutes from amenities, shopping, restaurants, banks, medical center, pharmacy and much more. The home is 95% finished the sellers are still working on the final touches. Book your showing today before this opportunity passes you by. (id:33600)
Property Details
| MLS® Number | 40436632 |
| Property Type | Single Family |
| Amenities Near By | Beach, Shopping |
| Communication Type | High Speed Internet |
| Features | Beach, In-law Suite |
| Parking Space Total | 8 |
| Structure | Porch |
| Water Front Name | Georgian Bay |
| Water Front Type | Waterfront |
Building
| Bathroom Total | 2 |
| Bedrooms Above Ground | 3 |
| Bedrooms Below Ground | 2 |
| Bedrooms Total | 5 |
| Appliances | Dishwasher, Refrigerator, Stove |
| Architectural Style | Raised Bungalow |
| Basement Development | Finished |
| Basement Type | Full (finished) |
| Construction Style Attachment | Detached |
| Cooling Type | Central Air Conditioning |
| Exterior Finish | Vinyl Siding |
| Fire Protection | None |
| Fireplace Present | Yes |
| Fireplace Total | 1 |
| Heating Fuel | Natural Gas |
| Heating Type | Forced Air |
| Stories Total | 1 |
| Size Interior | 1085 |
| Type | House |
| Utility Water | Municipal Water |
Land
| Access Type | Road Access |
| Acreage | No |
| Land Amenities | Beach, Shopping |
| Sewer | Municipal Sewage System |
| Size Depth | 202 Ft |
| Size Frontage | 55 Ft |
| Size Total Text | Under 1/2 Acre |
| Zoning Description | R1 |
Rooms
| Level | Type | Length | Width | Dimensions |
|---|---|---|---|---|
| Lower Level | Utility Room | 14'6'' x 6'4'' | ||
| Lower Level | Foyer | 10'5'' x 4'9'' | ||
| Lower Level | Bedroom | 15'0'' x 10'5'' | ||
| Lower Level | 4pc Bathroom | 9'3'' x 5'1'' | ||
| Lower Level | Primary Bedroom | 13'9'' x 13'5'' | ||
| Lower Level | Living Room/dining Room | 19'10'' x 13'7'' | ||
| Lower Level | Eat In Kitchen | 19'10'' x 16'1'' | ||
| Main Level | Foyer | 9'1'' x 6'5'' | ||
| Main Level | Bedroom | 15'0'' x 9'1'' | ||
| Main Level | 4pc Bathroom | 13'4'' x 6'8'' | ||
| Main Level | Bedroom | 15'0'' x 9'1'' | ||
| Main Level | Primary Bedroom | 15'0'' x 11'8'' | ||
| Main Level | Living Room/dining Room | 20'1'' x 11'9'' | ||
| Main Level | Eat In Kitchen | 20'1'' x 11'6'' |
Utilities
| Cable | Available |
| Electricity | Available |
| Natural Gas | Available |
| Telephone | Available |
https://www.realtor.ca/real-estate/25942091/164-santos-lane-wasaga-beach

6-1263 Mosley Street
Wasaga Beach, Ontario L9Z 2Y7
(705) 429-4500
(705) 429-4019
www.RemaxByTheBay.ca

6-1263 Mosley Street
Wasaga Beach, Ontario L9Z 2Y7
(705) 429-4500
(705) 429-4019
www.RemaxByTheBay.ca

