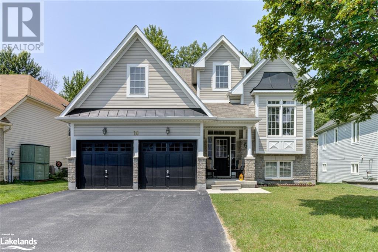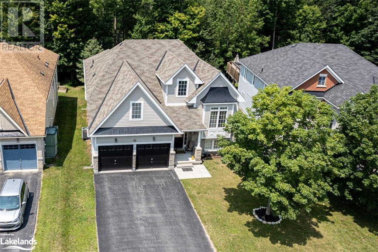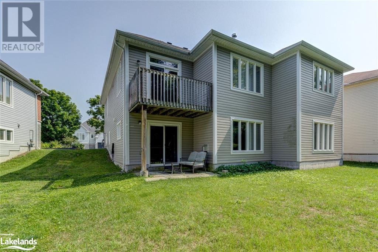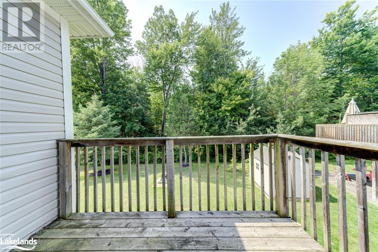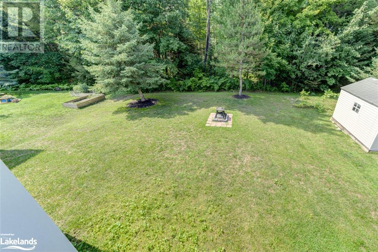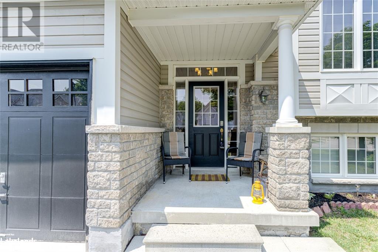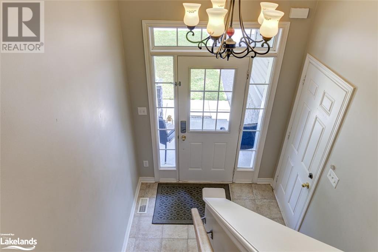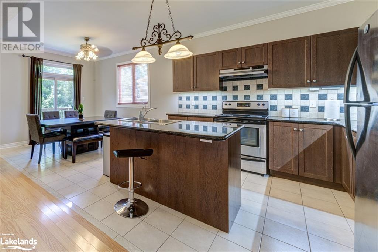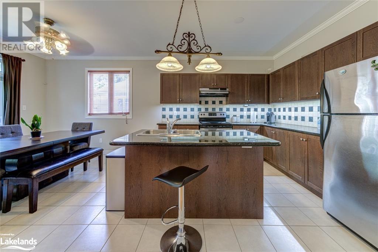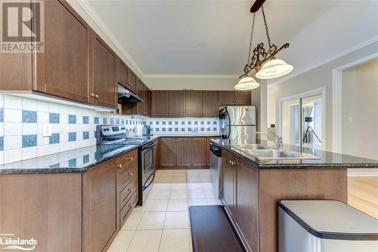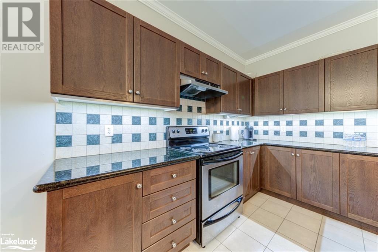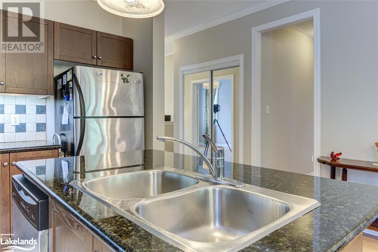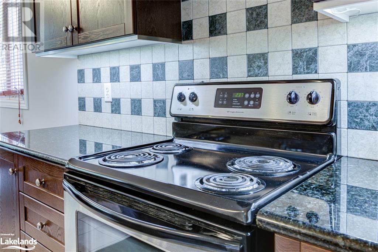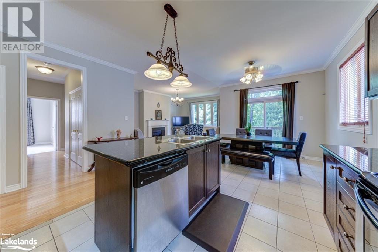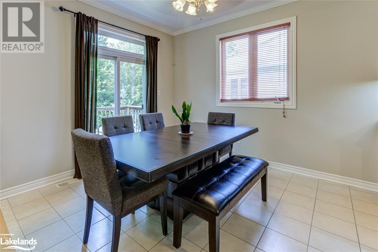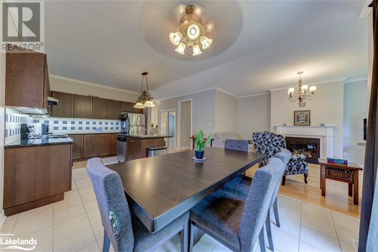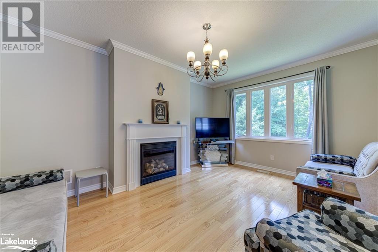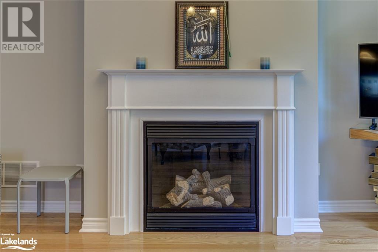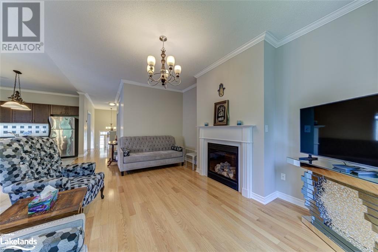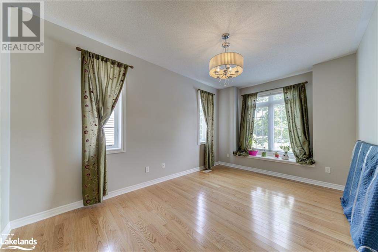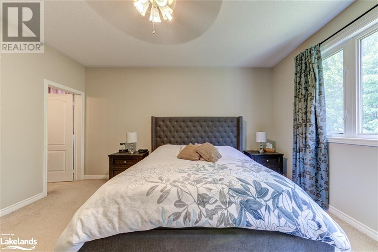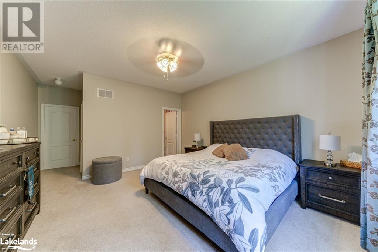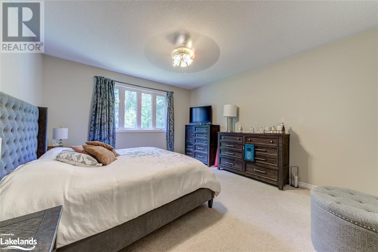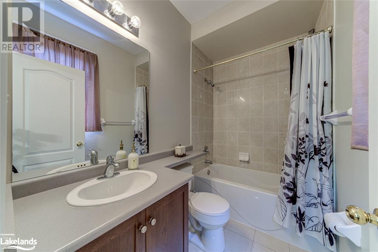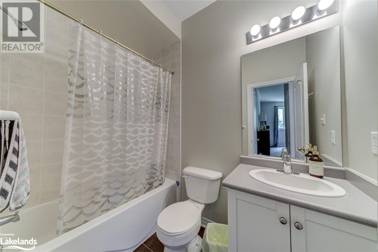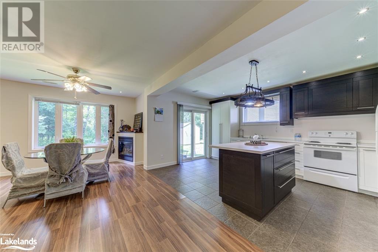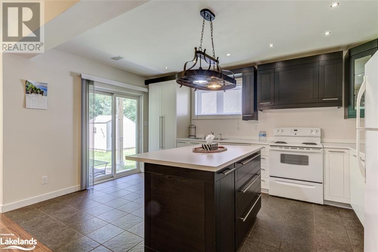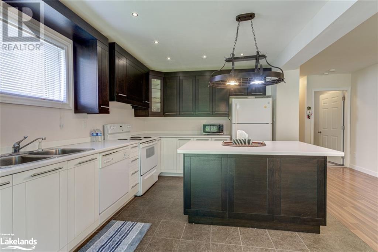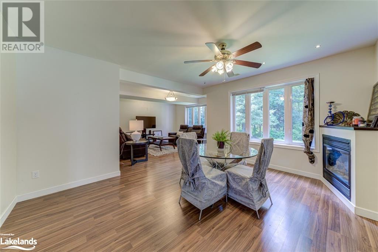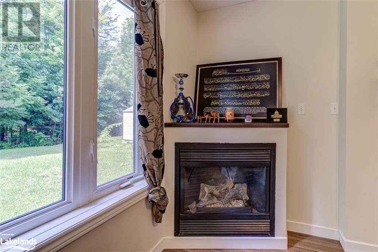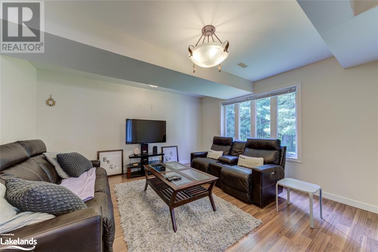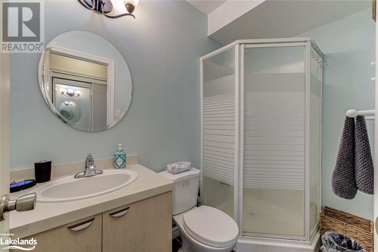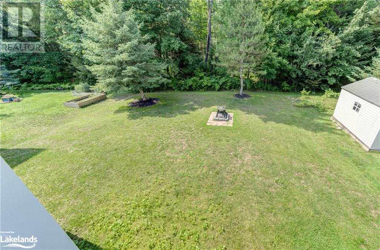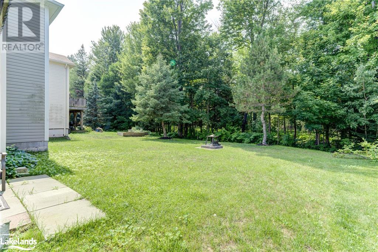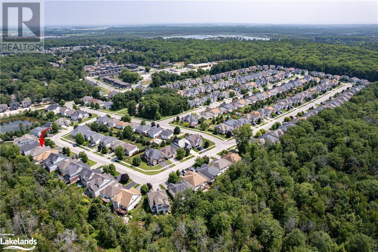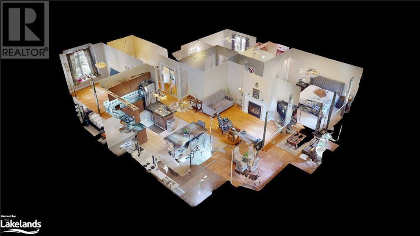16 White Sands Way Wasaga Beach, Ontario L9Z 0C6
$979,900
Location, space and privacy. You can have it all! Short distance to the beach, shopping and restaurants. This raised bungalow features 2,679 sq/ft of finished living accommodations large enough for two families in this 6 bedroom, 3 bath home. Main floor kitchen has granite counters, upgraded cabinetry, stainless steel appliances and access to deck just off of the dining area. Kitchen opens up to large living area with views of the treed back yard. Large Primary bedroom with ensuite and walk in closet. Separate main floor Den can be used as a home office or 6th bedroom. The lower level is a walk out to the private forested back yard and features three bedrooms, full wet kitchen, gas fireplace and rec room pre wired for a home theatre. This lower level could easily be used as a separate in-law suit. Separate laundry on each floor and double car garage. There are so many possibilities in this home! (id:33600)
Property Details
| MLS® Number | 40458532 |
| Property Type | Single Family |
| Amenities Near By | Beach, Marina, Park, Place Of Worship, Playground, Public Transit, Schools, Shopping, Ski Area |
| Communication Type | High Speed Internet |
| Community Features | School Bus |
| Equipment Type | Rental Water Softener, Water Heater |
| Features | Backs On Greenbelt, Conservation/green Belt, Beach, Paved Driveway, In-law Suite |
| Parking Space Total | 4 |
| Rental Equipment Type | Rental Water Softener, Water Heater |
Building
| Bathroom Total | 3 |
| Bedrooms Above Ground | 3 |
| Bedrooms Below Ground | 3 |
| Bedrooms Total | 6 |
| Appliances | Dishwasher, Dryer, Refrigerator, Stove, Water Softener, Washer, Window Coverings |
| Architectural Style | Raised Bungalow |
| Basement Development | Finished |
| Basement Type | Full (finished) |
| Constructed Date | 2009 |
| Construction Style Attachment | Detached |
| Cooling Type | Central Air Conditioning |
| Exterior Finish | Brick, Stone, Vinyl Siding |
| Fireplace Present | Yes |
| Fireplace Total | 2 |
| Heating Fuel | Natural Gas |
| Heating Type | Forced Air |
| Stories Total | 1 |
| Size Interior | 1374 |
| Type | House |
| Utility Water | Municipal Water |
Parking
| Attached Garage |
Land
| Access Type | Road Access |
| Acreage | No |
| Land Amenities | Beach, Marina, Park, Place Of Worship, Playground, Public Transit, Schools, Shopping, Ski Area |
| Landscape Features | Landscaped |
| Sewer | Municipal Sewage System |
| Size Depth | 125 Ft |
| Size Frontage | 50 Ft |
| Size Total Text | Under 1/2 Acre |
| Zoning Description | R1 |
Rooms
| Level | Type | Length | Width | Dimensions |
|---|---|---|---|---|
| Lower Level | 3pc Bathroom | Measurements not available | ||
| Lower Level | Bedroom | 10'7'' x 8'11'' | ||
| Lower Level | Bedroom | 10'11'' x 8'9'' | ||
| Lower Level | Bedroom | 11'6'' x 9'10'' | ||
| Lower Level | Family Room | 14'6'' x 13'3'' | ||
| Lower Level | Recreation Room | 14'3'' x 12'6'' | ||
| Lower Level | Kitchen | 15'6'' x 11'0'' | ||
| Main Level | 4pc Bathroom | Measurements not available | ||
| Main Level | Bedroom | 9'3'' x 9'0'' | ||
| Main Level | Bedroom | 15'2'' x 10'5'' | ||
| Main Level | 4pc Bathroom | Measurements not available | ||
| Main Level | Primary Bedroom | 15'2'' x 13'6'' | ||
| Main Level | Living Room | 16'3'' x 11'11'' | ||
| Main Level | Kitchen/dining Room | 21'3'' x 15'3'' |
Utilities
| Cable | Available |
| Electricity | Available |
| Natural Gas | Available |
| Telephone | Available |
https://www.realtor.ca/real-estate/25885959/16-white-sands-way-wasaga-beach

6-1263 Mosley Street
Wasaga Beach, Ontario L9Z 2Y7
(705) 429-4500
(705) 429-4019
www.RemaxByTheBay.ca

6-1263 Mosley Street
Wasaga Beach, Ontario L9Z 2Y7
(705) 429-4500
(705) 429-4019
www.RemaxByTheBay.ca

