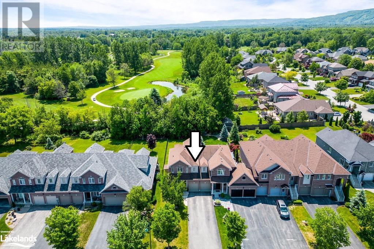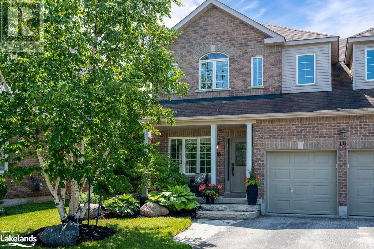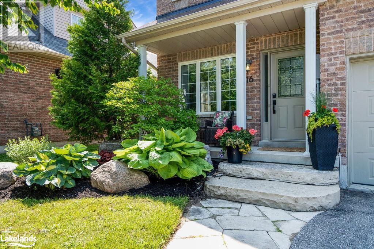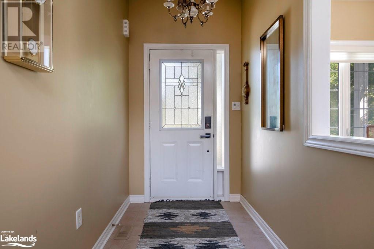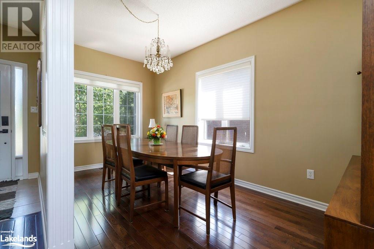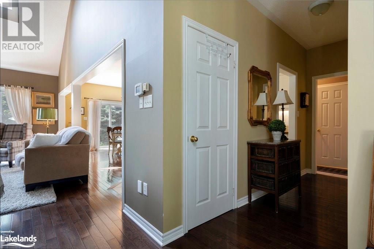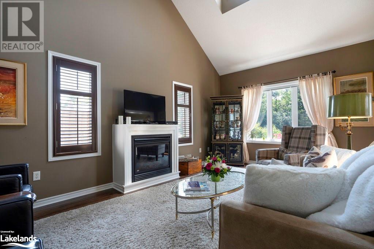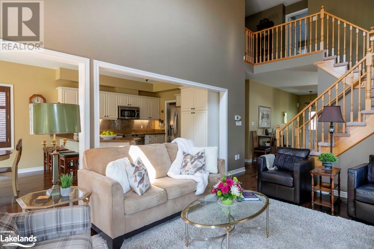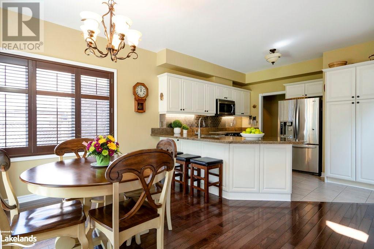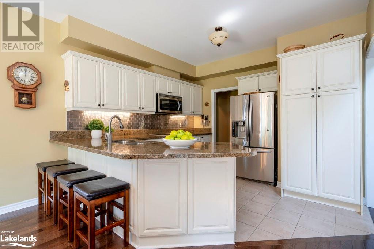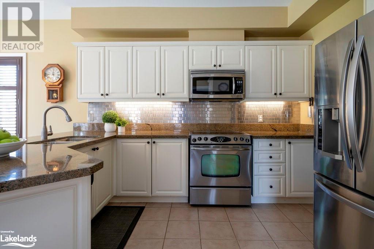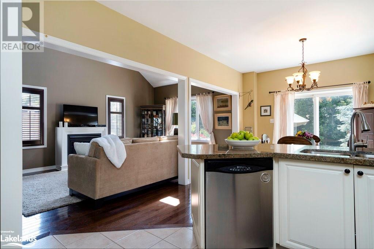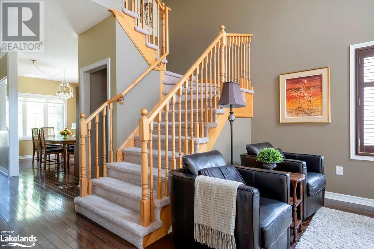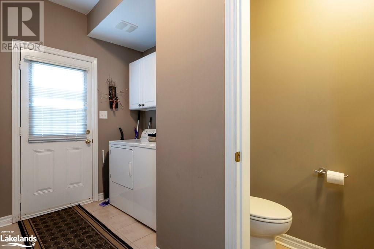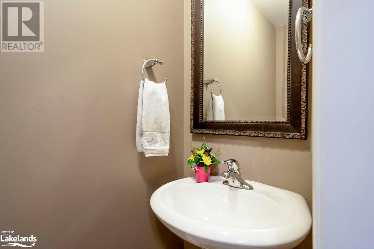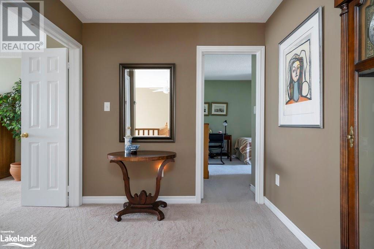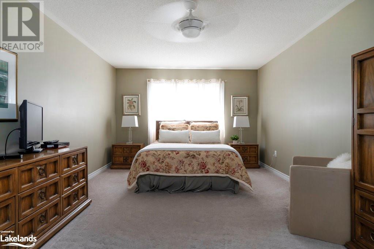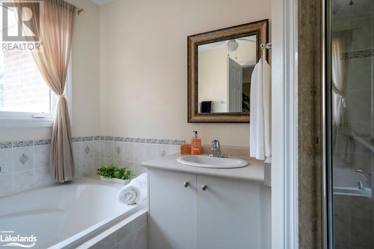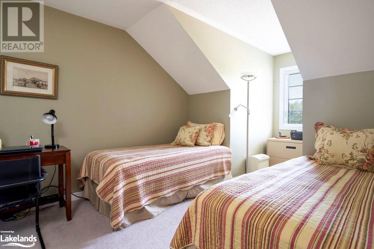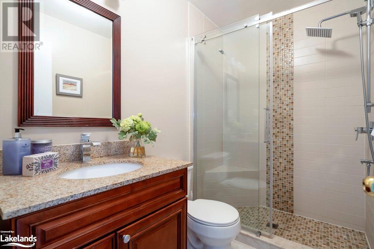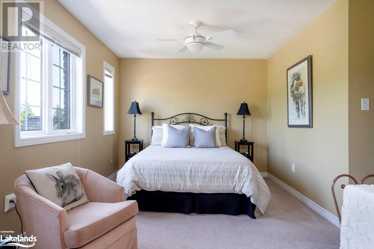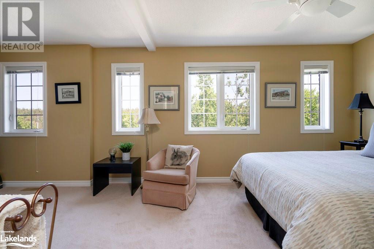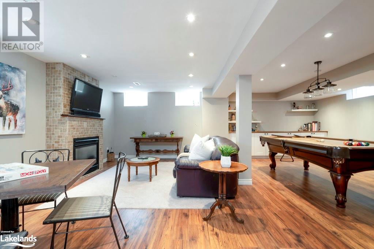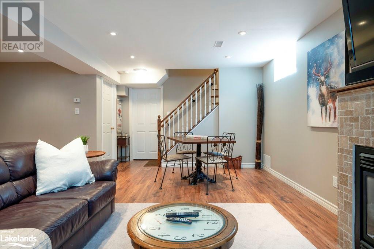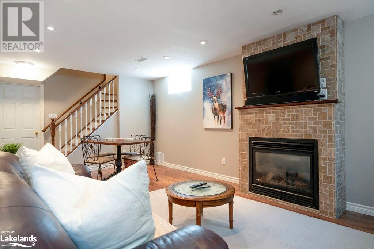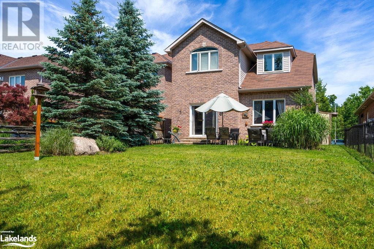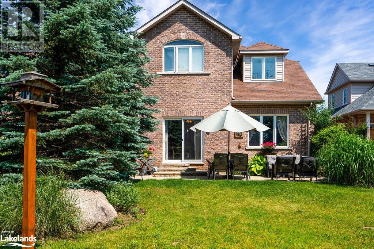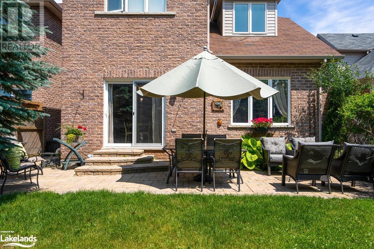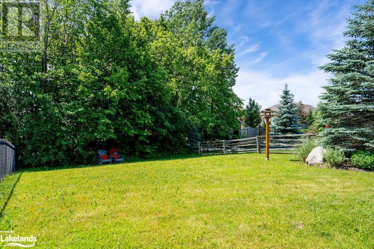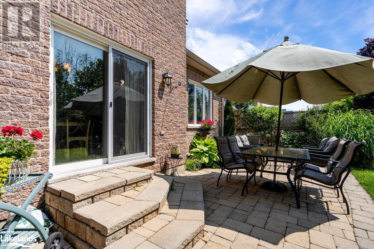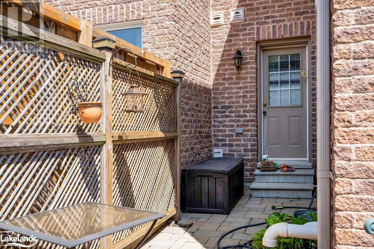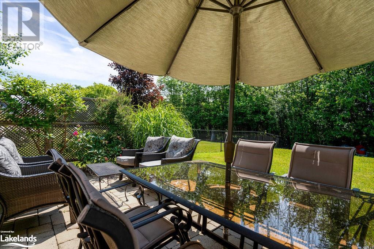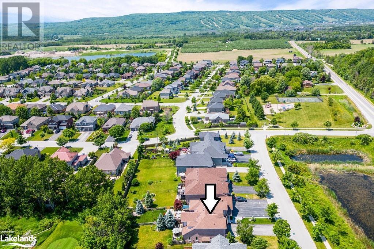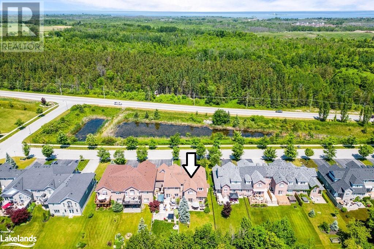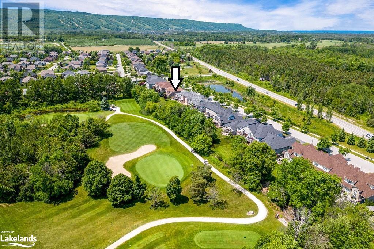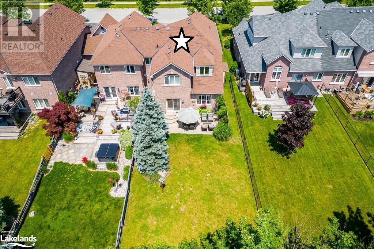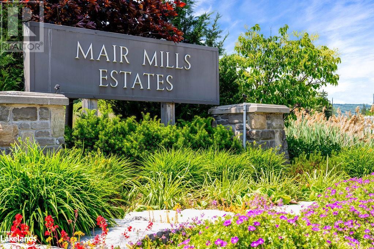16 Thomas Drive Collingwood, Ontario L9Y 0A6
$1,085,000
MAIR MILLS ESTATES - Golf Course Freehold Townhome (no condo fees) with over 2,600 sq ft of living space, 3 Bedrooms and 3 Baths plus a finished basement with Rec Room and two car garage with inside entry. Located minutes to Blue Mountain and the Village at Blue, minutes to the shops, restaurants, and Theatres of Collingwood. Across the street enjoy km’s of hiking and biking trails along the famous Georgian Trail. Interior features include open concept Living/Kitchen/Dining Nook area with granite counters and patio doors leading to a large stone patio, main floor laundry room and 2 pc powder room. A partially fenced backyard backs onto the 6th hole at Blue Mountain Golf and Country Club. A separate Dining Room is located off the foyer for more intimate gatherings or entertaining friends and family. The second-floor features the Primary Bedroom with 4 pc Ensuite/large walk-in closet, and 2 more generously sized Bedrooms, a 4-piece Bathroom. The basement features a Rec Room with gas fireplace and plenty of storage space (pool table excluded). Roughed in for C-Vac. New Roof June 2023. All of this in the high demand Mair Mills Estates with family park, playground & tennis courts. (id:33600)
Property Details
| MLS® Number | 40447005 |
| Property Type | Single Family |
| Amenities Near By | Airport, Beach, Golf Nearby, Hospital, Marina, Park, Playground, Public Transit, Schools, Shopping, Ski Area |
| Communication Type | High Speed Internet |
| Community Features | Community Centre, School Bus |
| Equipment Type | Water Heater |
| Features | Golf Course/parkland, Beach, Paved Driveway, Sump Pump, Automatic Garage Door Opener |
| Rental Equipment Type | Water Heater |
| Structure | Shed, Porch |
Building
| Bathroom Total | 3 |
| Bedrooms Above Ground | 3 |
| Bedrooms Total | 3 |
| Appliances | Dishwasher, Dryer, Refrigerator, Stove, Water Meter, Washer, Microwave Built-in, Window Coverings, Garage Door Opener |
| Basement Development | Partially Finished |
| Basement Type | Full (partially Finished) |
| Constructed Date | 2009 |
| Construction Style Attachment | Attached |
| Cooling Type | Central Air Conditioning |
| Exterior Finish | Brick, Stone, Vinyl Siding |
| Fire Protection | Smoke Detectors, Alarm System |
| Fireplace Present | Yes |
| Fireplace Total | 2 |
| Fixture | Ceiling Fans |
| Half Bath Total | 1 |
| Heating Fuel | Natural Gas |
| Heating Type | Forced Air |
| Stories Total | 2 |
| Size Interior | 2140 |
| Type | Row / Townhouse |
| Utility Water | Municipal Water |
Parking
| Attached Garage |
Land
| Acreage | No |
| Land Amenities | Airport, Beach, Golf Nearby, Hospital, Marina, Park, Playground, Public Transit, Schools, Shopping, Ski Area |
| Landscape Features | Landscaped |
| Sewer | Municipal Sewage System |
| Size Depth | 157 Ft |
| Size Frontage | 39 Ft |
| Size Irregular | 0.16 |
| Size Total | 0.16 Ac|under 1/2 Acre |
| Size Total Text | 0.16 Ac|under 1/2 Acre |
| Zoning Description | R3 |
Rooms
| Level | Type | Length | Width | Dimensions |
|---|---|---|---|---|
| Second Level | Full Bathroom | 16'8'' x 10'0'' | ||
| Second Level | Primary Bedroom | 21'0'' x 12'0'' | ||
| Second Level | Bedroom | 16'8'' x 10'0'' | ||
| Second Level | Bedroom | 10'2'' x 21'8'' | ||
| Second Level | 3pc Bathroom | 5'0'' x 8'0'' | ||
| Basement | Recreation Room | 23'0'' x 23'2'' | ||
| Main Level | 2pc Bathroom | 6'5'' x 2'7'' | ||
| Main Level | Laundry Room | 5'6'' x 6'6'' | ||
| Main Level | Great Room | 19'6'' x 11'0'' | ||
| Main Level | Dinette | 19'6'' x 11'0'' | ||
| Main Level | Kitchen | 12'0'' x 13'6'' | ||
| Main Level | Dining Room | 15'4'' x 13'6'' | ||
| Main Level | Foyer | 9'2'' x 5'0'' |
Utilities
| Cable | Available |
| Electricity | Available |
| Natural Gas | Available |
| Telephone | Available |
https://www.realtor.ca/real-estate/25780064/16-thomas-drive-collingwood

393 First Street, Suite 100
Collingwood, Ontario L9Y 1B3
(705) 445-5454
(705) 445-5457
www.chestnutpark.com

393 First Street, Suite 100
Collingwood, Ontario L9Y 1B3
(705) 445-5454
(705) 445-5457
www.chestnutpark.com

393 First Street, Suite 100
Collingwood, Ontario L9Y 1B3
(705) 445-5454
(705) 445-5457
www.chestnutpark.com

