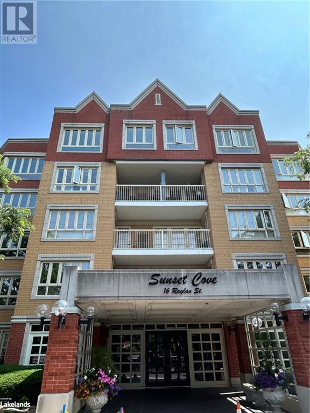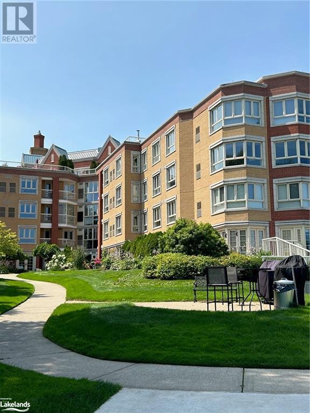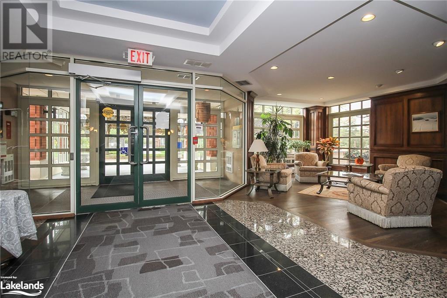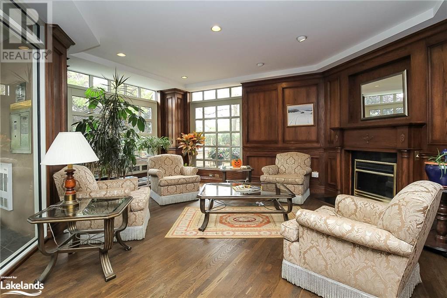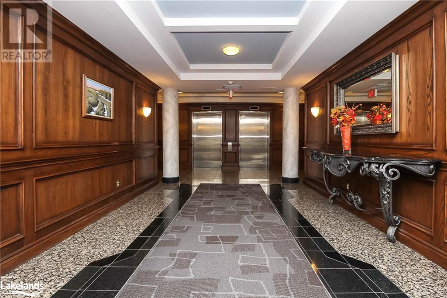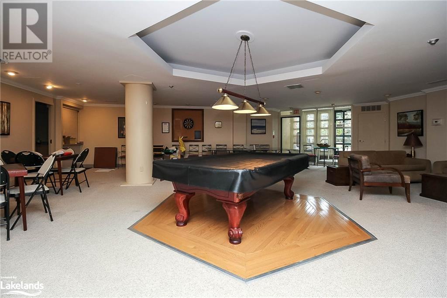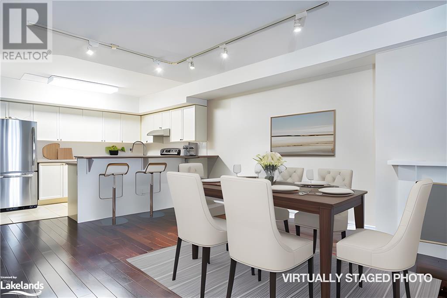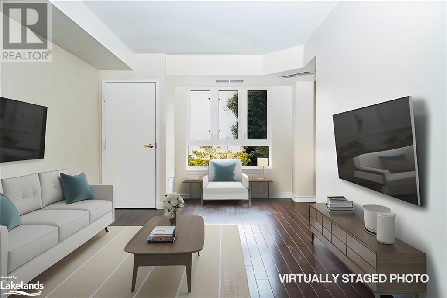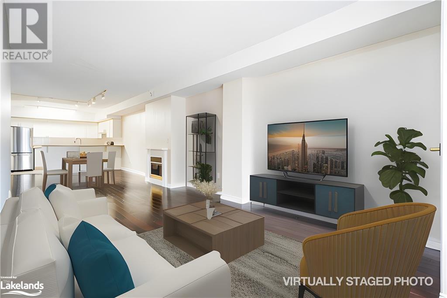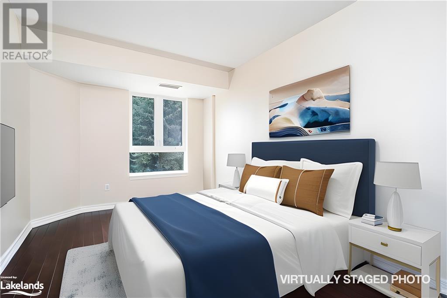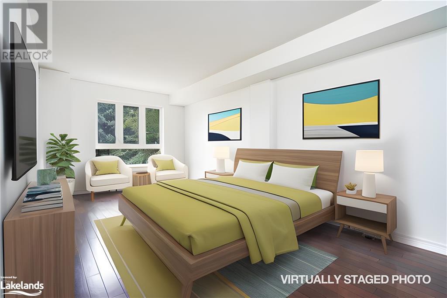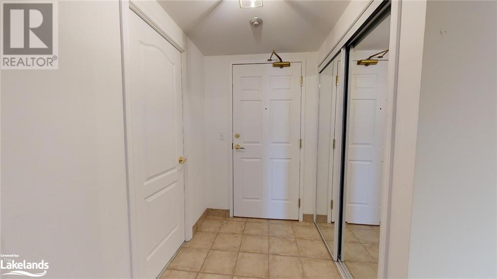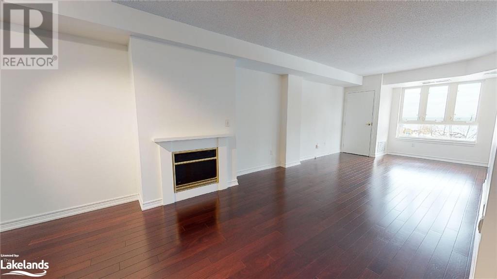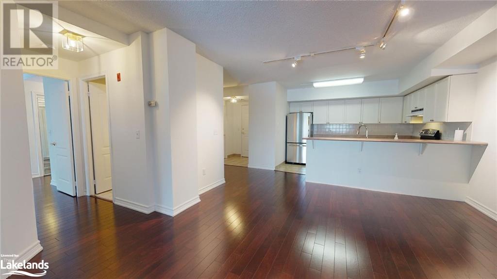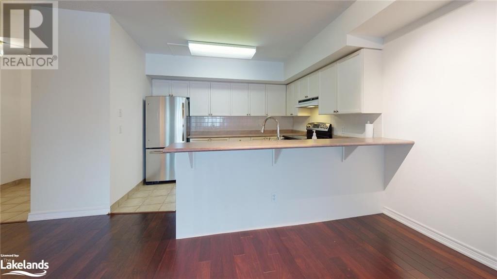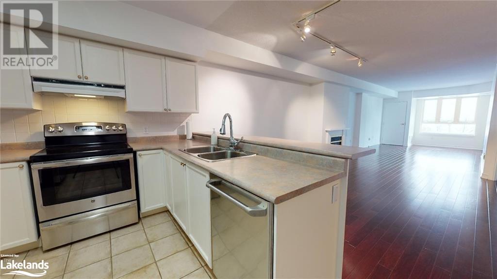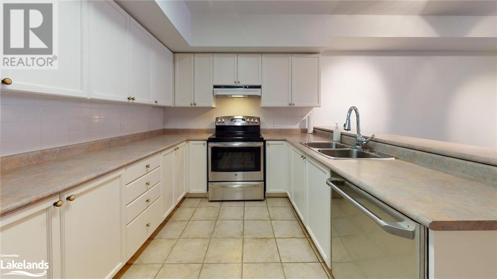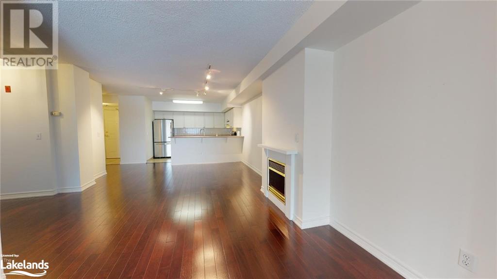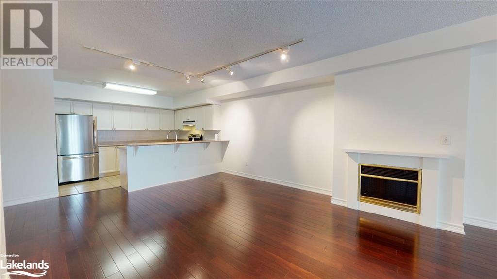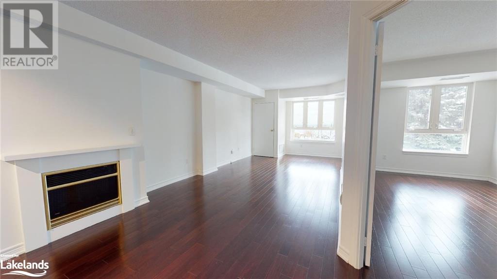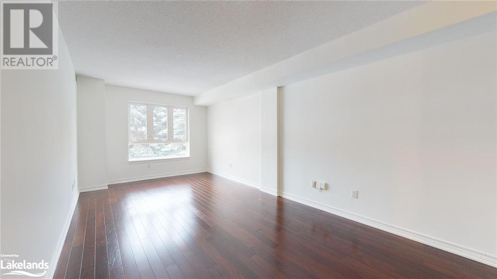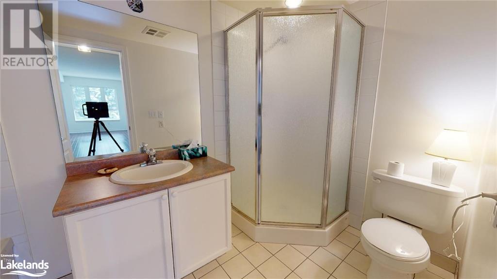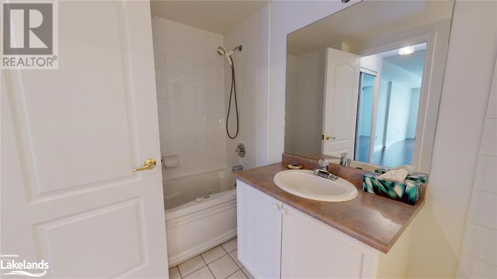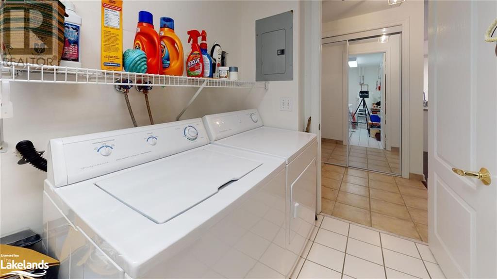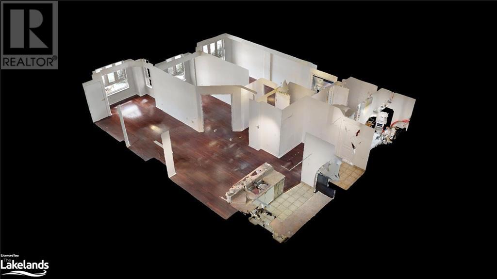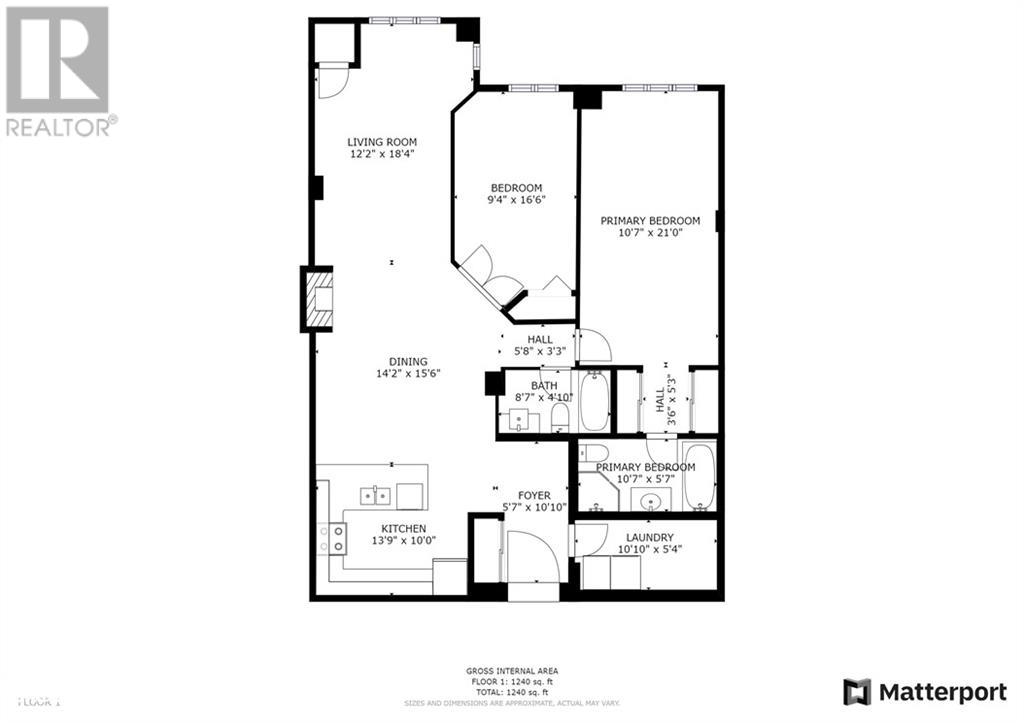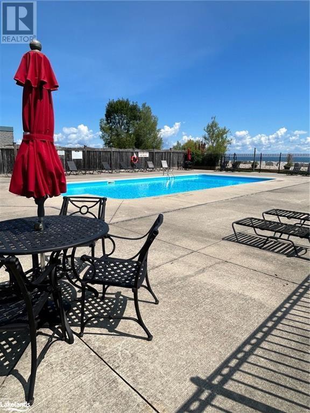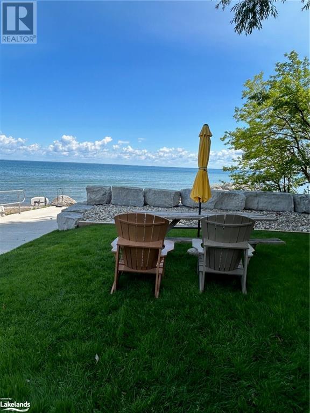16 Raglan Street Unit# 203 Collingwood, Ontario L9Y 4Y2
$699,000Maintenance, Insurance, Landscaping, Property Management, Other, See Remarks, Water
$790.03 Monthly
Maintenance, Insurance, Landscaping, Property Management, Other, See Remarks, Water
$790.03 MonthlyWaterviews from almost every room of this 2nd floor suite in the quiet upscale building known as Sunset Cove. A welcoming lobby with concierge service, an outdoor pool, beach & community bbq are just a few of the amenities that make this building so highly sought after. Open concept living/dining/kitchen with engineered hardwood flooring throughout and a large primary bdrm w/5 piece ensuite. Perfect location walking distance to Sunset Park with beach, shopping, dining, skiing & golf all easily accessible. Storage area for bikes, golf clubs etc available in the underground parking area. Easy to view and available for immediate occupancy. (id:33600)
Property Details
| MLS® Number | 40453294 |
| Property Type | Single Family |
| Amenities Near By | Golf Nearby, Playground, Shopping, Ski Area |
| Equipment Type | Furnace |
| Features | Golf Course/parkland |
| Pool Type | Inground Pool |
| Rental Equipment Type | Furnace |
| Storage Type | Locker |
| Water Front Name | Georgian Bay |
| Water Front Type | Waterfront |
Building
| Bathroom Total | 2 |
| Bedrooms Above Ground | 2 |
| Bedrooms Total | 2 |
| Amenities | Party Room |
| Appliances | Dishwasher, Dryer, Refrigerator, Stove, Washer |
| Basement Type | None |
| Constructed Date | 2000 |
| Construction Style Attachment | Attached |
| Cooling Type | Central Air Conditioning |
| Exterior Finish | Brick |
| Fire Protection | Smoke Detectors |
| Fireplace Fuel | Electric |
| Fireplace Present | Yes |
| Fireplace Total | 1 |
| Fireplace Type | Other - See Remarks |
| Foundation Type | Poured Concrete |
| Heating Fuel | Natural Gas |
| Heating Type | Forced Air |
| Stories Total | 1 |
| Size Interior | 1240 |
| Type | Apartment |
| Utility Water | Municipal Water |
Parking
| Underground | |
| Visitor Parking |
Land
| Access Type | Water Access, Road Access |
| Acreage | No |
| Land Amenities | Golf Nearby, Playground, Shopping, Ski Area |
| Sewer | Municipal Sewage System |
| Zoning Description | R-6 & Nvca |
Rooms
| Level | Type | Length | Width | Dimensions |
|---|---|---|---|---|
| Main Level | Laundry Room | 10'10'' x 5'4'' | ||
| Main Level | 4pc Bathroom | Measurements not available | ||
| Main Level | Bedroom | 9'4'' x 16'6'' | ||
| Main Level | Full Bathroom | Measurements not available | ||
| Main Level | Primary Bedroom | 10'7'' x 21'0'' | ||
| Main Level | Living Room | 12'2'' x 18'4'' | ||
| Main Level | Dining Room | 14'2'' x 15'6'' | ||
| Main Level | Kitchen | 13'9'' x 10'0'' | ||
| Main Level | Foyer | 5'7'' x 10'10'' |
Utilities
| Cable | Available |
https://www.realtor.ca/real-estate/25896019/16-raglan-street-unit-203-collingwood
243 Hurontario St
Collingwood, Ontario L9Y 2M1
(705) 416-1499
(705) 416-1495
243 Hurontario St
Collingwood, Ontario L9Y 2M1
(705) 416-1499
(705) 416-1495

