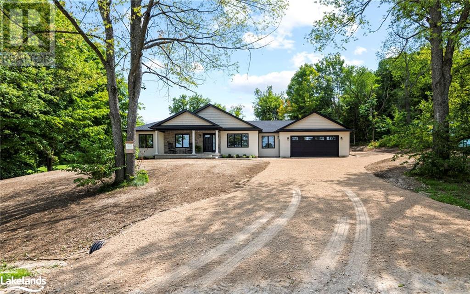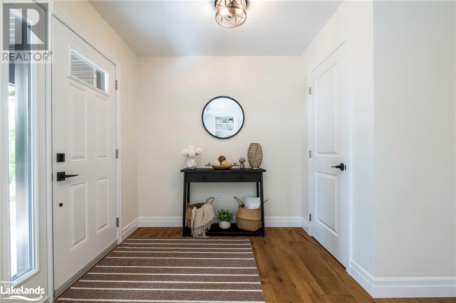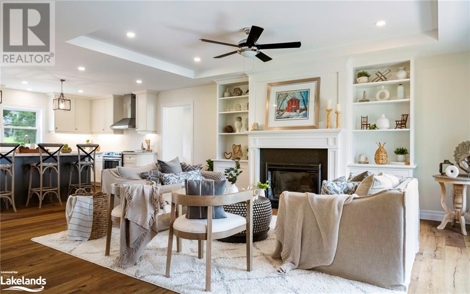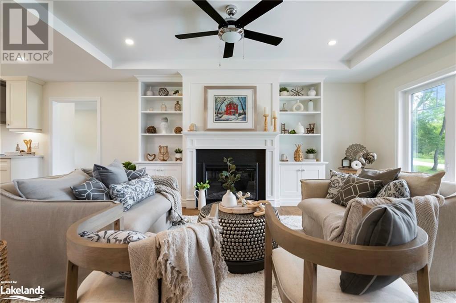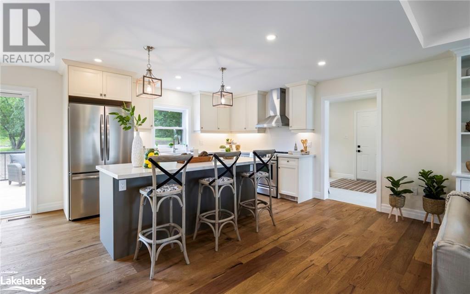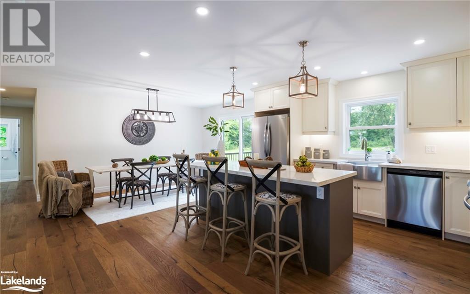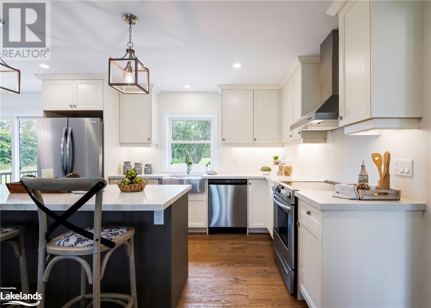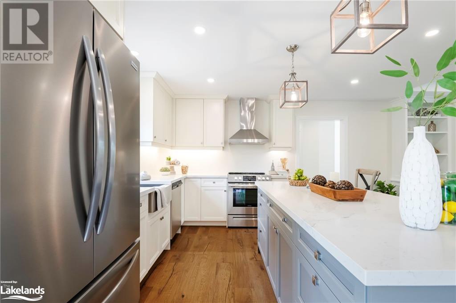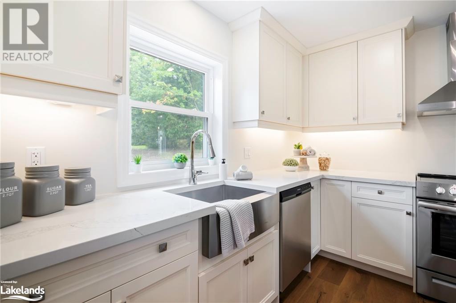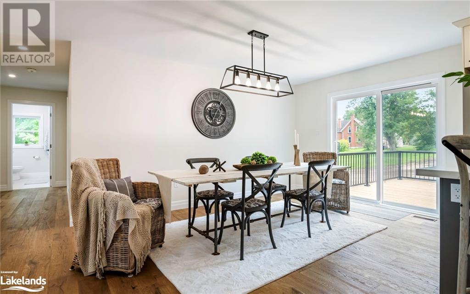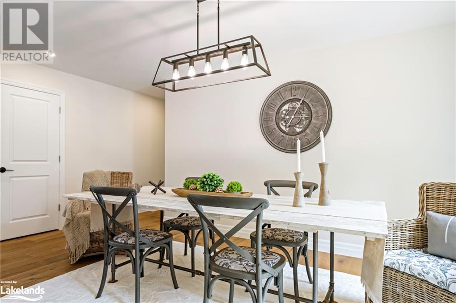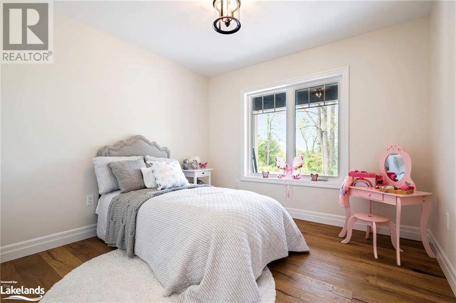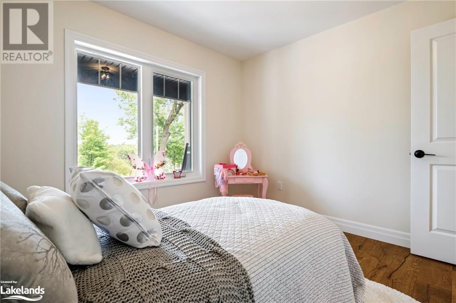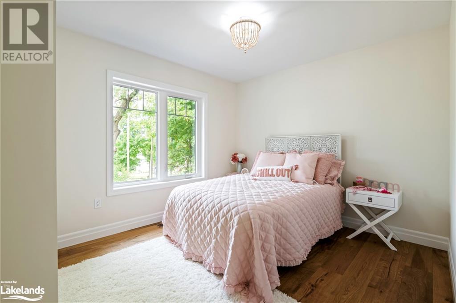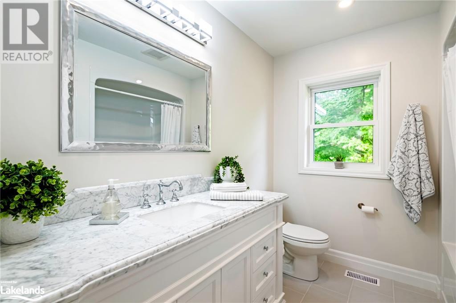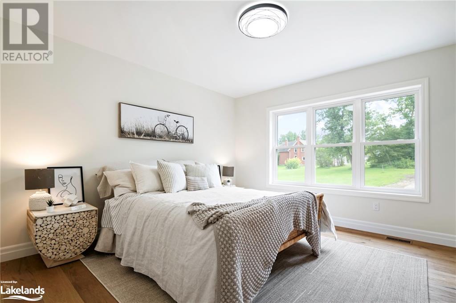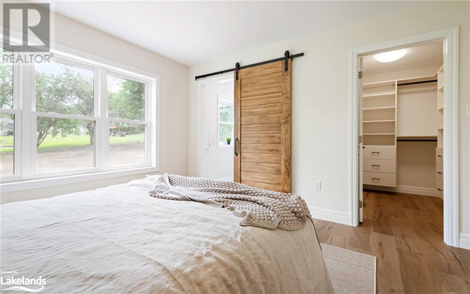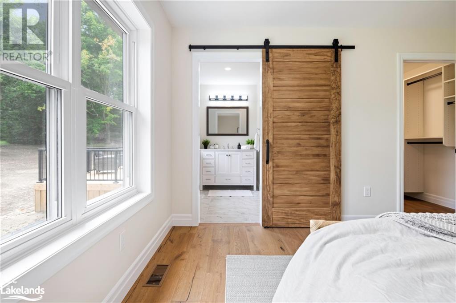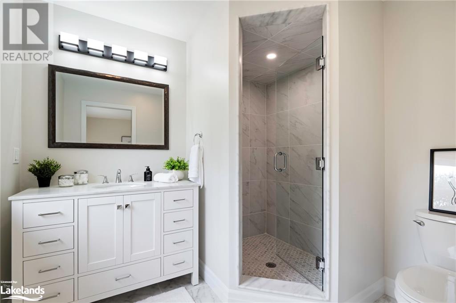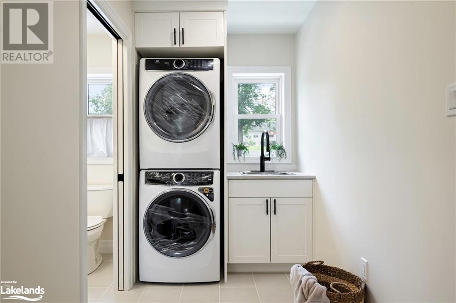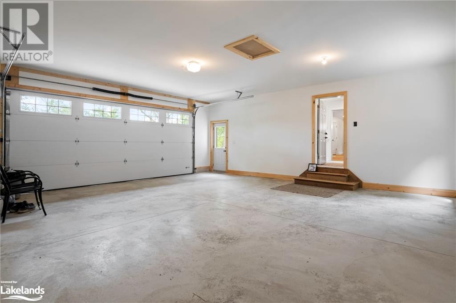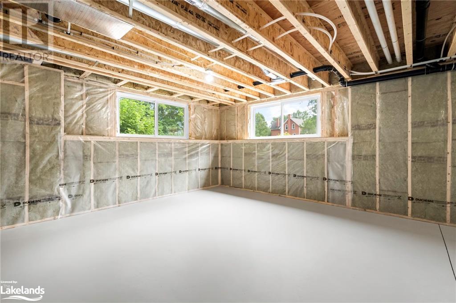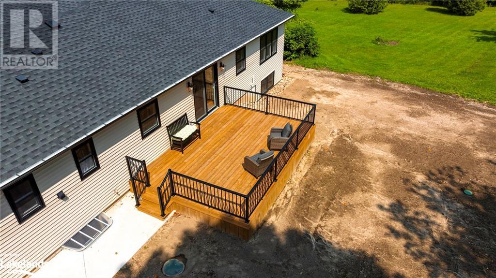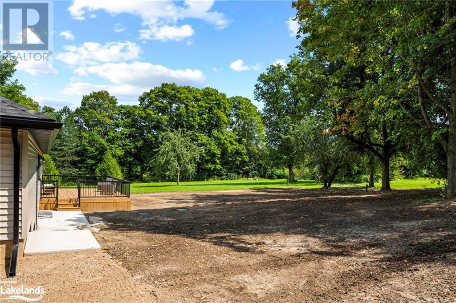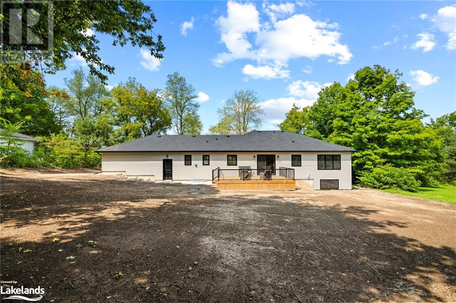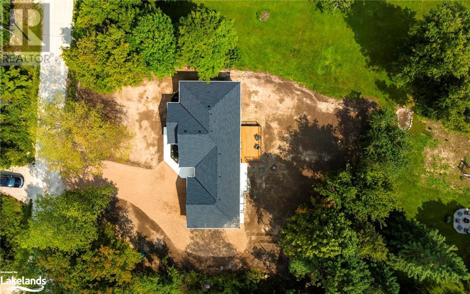156 Elgin Street Priceville, Ontario N0C 1K0
$939,900
Spectacular newly built 3 BDRM custom home located in the heart of Grey Highlands. Surrounded By Nature and Built in 2023, this light-filled home will impress with its quality workmanship and attention to detail. Things you will love about this home: Open Concept Layout; Engineered Hardwood Floors Throughout; Custom Built-In Shelving on either side of Fireplace In Living Room; Beautifully designed Kitchen With New SS Appliances, Large Island, Quartz Countertops, Pantry and Walkout to Back Deck; Bright Primary bedroom With Walk-In Closet Incl. Custom Shelving, And 3pc Ensuite; Main Level Laundry; 7X21 Foot Covered Front Porch & 14X20 Foot Back Deck; Poured Concrete Walkways; 2-car Garage, and MORE! Rough-in for 3pc Bath in Basement. Less than 15 minutes to Flesherton, Markdale or Durham. (id:33600)
Property Details
| MLS® Number | 40480666 |
| Property Type | Single Family |
| Amenities Near By | Park, Schools |
| Equipment Type | Propane Tank, Water Heater |
| Features | Country Residential |
| Parking Space Total | 7 |
| Rental Equipment Type | Propane Tank, Water Heater |
| Structure | Porch |
Building
| Bedrooms Above Ground | 3 |
| Bedrooms Total | 3 |
| Appliances | Water Softener |
| Architectural Style | Bungalow |
| Basement Development | Unfinished |
| Basement Type | Full (unfinished) |
| Constructed Date | 2023 |
| Construction Style Attachment | Detached |
| Cooling Type | Central Air Conditioning |
| Exterior Finish | Stone, Vinyl Siding |
| Fire Protection | Smoke Detectors |
| Fireplace Fuel | Propane |
| Fireplace Present | Yes |
| Fireplace Total | 1 |
| Fireplace Type | Other - See Remarks |
| Foundation Type | Poured Concrete |
| Heating Fuel | Propane |
| Heating Type | Forced Air |
| Stories Total | 1 |
| Size Interior | 1651 |
| Type | House |
| Utility Water | Drilled Well |
Parking
| Attached Garage |
Land
| Access Type | Road Access |
| Acreage | No |
| Land Amenities | Park, Schools |
| Sewer | Septic System |
| Size Depth | 165 Ft |
| Size Frontage | 132 Ft |
| Size Total Text | Under 1/2 Acre |
| Zoning Description | Ru |
Rooms
| Level | Type | Length | Width | Dimensions |
|---|---|---|---|---|
| Main Level | Laundry Room | 5'3'' x 7'10'' | ||
| Main Level | Bedroom | 10'4'' x 10'0'' | ||
| Main Level | Bedroom | 10'3'' x 10'0'' | ||
| Main Level | Primary Bedroom | 13'0'' x 12'0'' | ||
| Main Level | Living Room | 13'0'' x 17'3'' | ||
| Main Level | Dining Room | 10'9'' x 14'2'' | ||
| Main Level | Kitchen | 12'0'' x 13'2'' |
https://www.realtor.ca/real-estate/26036252/156-elgin-street-priceville

41 Hurontario Street
Collingwood, Ontario L9Y 2L7
(705) 445-5640
(705) 445-7810
www.c21m.ca

