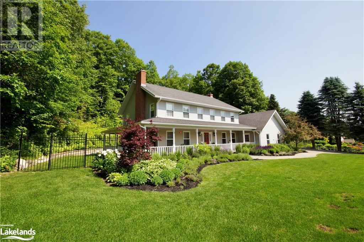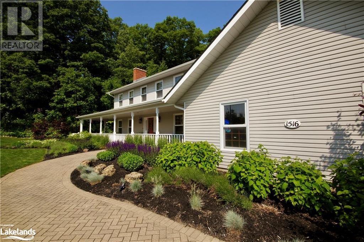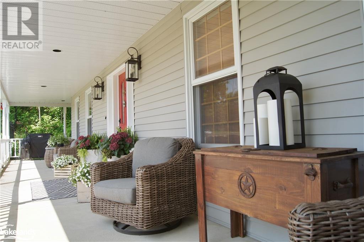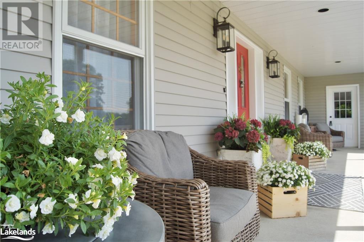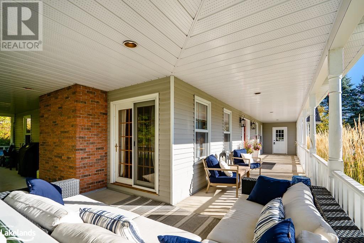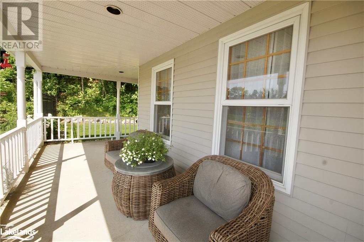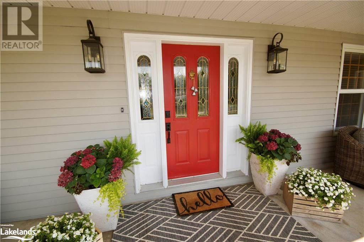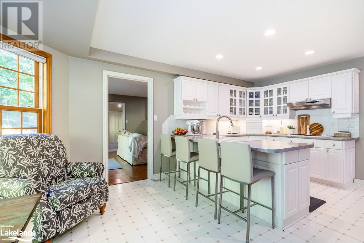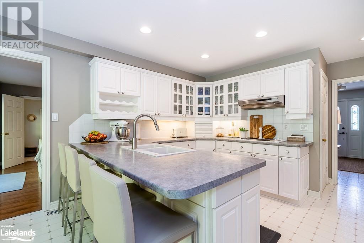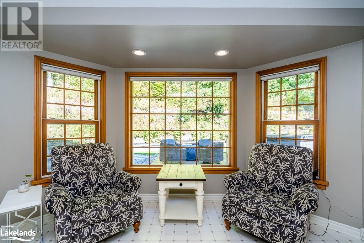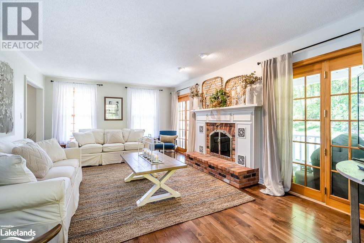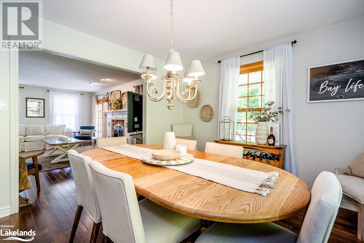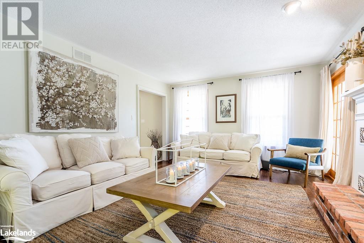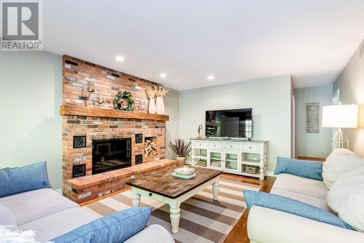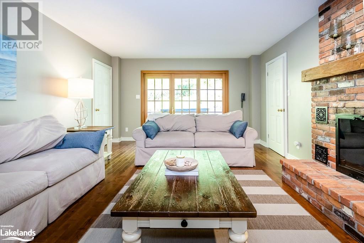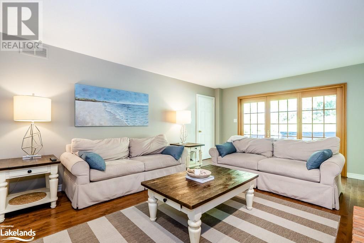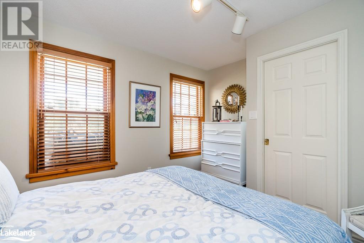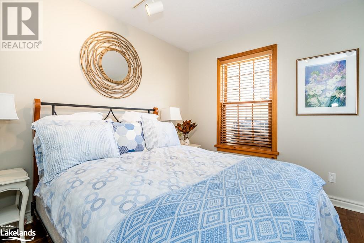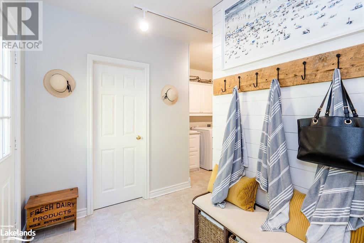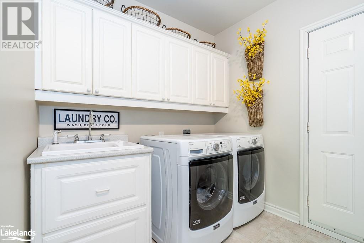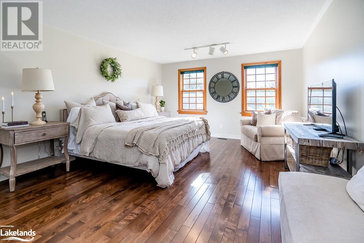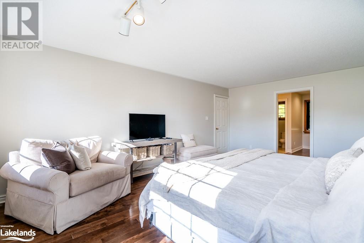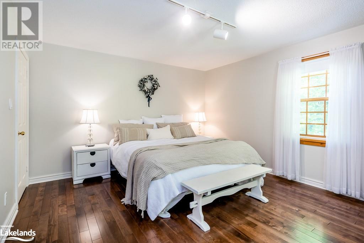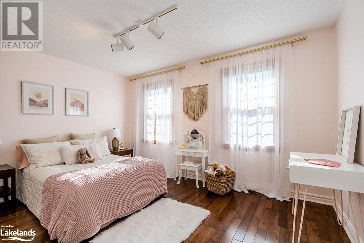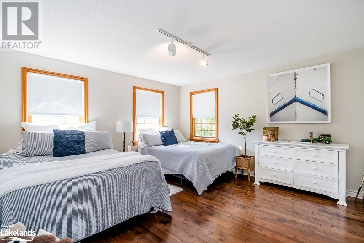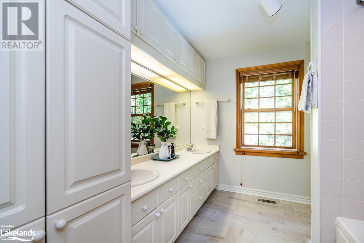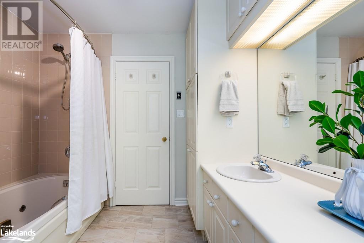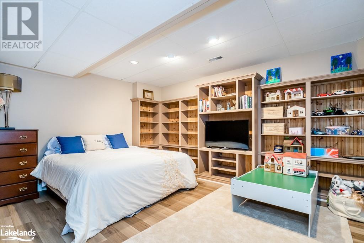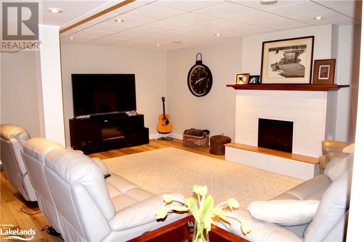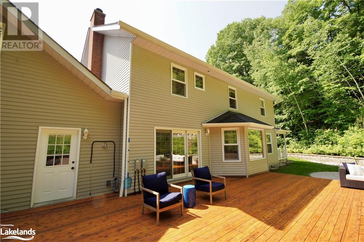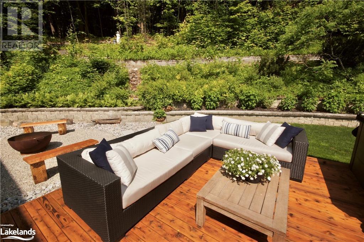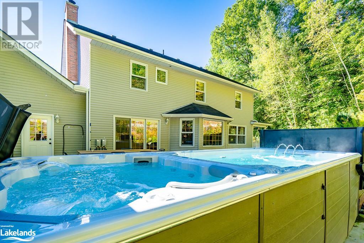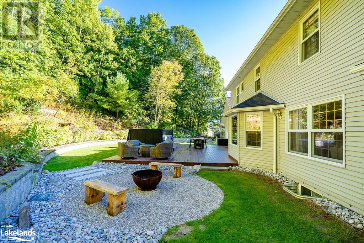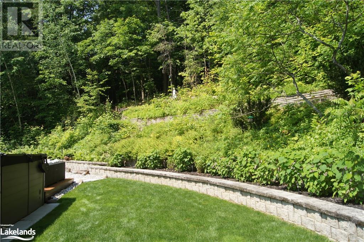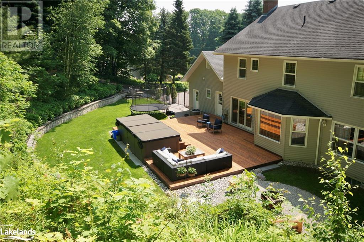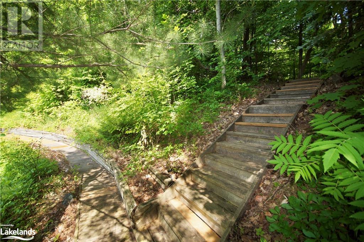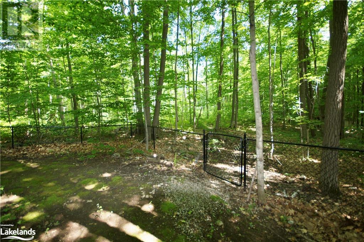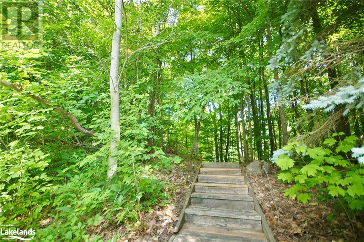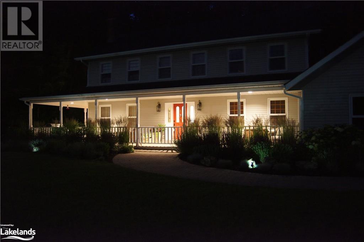1516 Par Four Drive Midland, Ontario L4R 5K4
$1,499,999
This timeless Colonial-style home has stunning curb appeal and is located in one of Midlands's most sought-after neighborhoods, close to all shopping amenities, golf courses, schools and GBGH hospital. A truly special home that has to be seen to appreciate all of the features. Boasting approximately 4000 sf, 5 bedrooms, 4 bathrooms, 2 wood burning fire places, on a private 1 acre lot backing onto 265 Acres of Simcoe County Forest. This 2-storey home has 4 bedrooms and 2 bathrooms on the upper level with the large primary bedroom having an ensuite bath. The main floor has a family room and living room both with wood burning fireplaces, the kitchen with sitting area and a formal dining room. The main floor doesn't stop there, there are two 2pc bathrooms, a main floor bedroom, main floor laundry, and inside access to the 2 car garage and workshop area. On the lower level you will find a large open rec room, a bonus flex room, a large utility room with storage and even a cold cellar. The large 636 sf covered wrap around porch is a relaxing resting place in all weather and softly leads to a landscaped and private back yard, an inviting fire pit area and a therapeutic 18’ dual zone Jacuzzi swim spa that can be enjoyed in every season. This large in town lot leads up a walking path to an elevated view with access to walking trails, cross country skiing, bike trails and a nature lovers paradise, all accessible from the back yard. This home has been well cared for and has had many recent updates, including in ground sprinklers, landscaping, grading, swim spa, new cedar decking, updated bathrooms, air conditioner, hot water tank, water pressure tank, upgraded submersible pump, 400 amp electrical service, gutter guards, paint, fully fenced, and list goes on. Whether you are relaxing on the porch, out for a hike, getting hydrotherapy in the swim spa, or entertaining in the backyard this home has it all. (id:33600)
Property Details
| MLS® Number | 40440224 |
| Property Type | Single Family |
| Amenities Near By | Beach, Golf Nearby, Hospital, Marina, Place Of Worship, Schools, Shopping |
| Communication Type | High Speed Internet |
| Community Features | Quiet Area, Community Centre, School Bus |
| Features | Golf Course/parkland, Beach |
| Parking Space Total | 10 |
| Structure | Porch |
Building
| Bathroom Total | 4 |
| Bedrooms Above Ground | 5 |
| Bedrooms Total | 5 |
| Appliances | Central Vacuum, Dishwasher, Dryer, Garburator, Oven - Built-in, Refrigerator, Stove, Washer, Hood Fan, Garage Door Opener, Hot Tub |
| Architectural Style | 2 Level |
| Basement Development | Finished |
| Basement Type | Full (finished) |
| Constructed Date | 1989 |
| Construction Style Attachment | Detached |
| Cooling Type | Central Air Conditioning |
| Exterior Finish | Aluminum Siding |
| Fire Protection | Smoke Detectors |
| Fireplace Fuel | Wood |
| Fireplace Present | Yes |
| Fireplace Total | 2 |
| Fireplace Type | Other - See Remarks |
| Foundation Type | Block |
| Half Bath Total | 2 |
| Heating Fuel | Natural Gas |
| Heating Type | Forced Air |
| Stories Total | 2 |
| Size Interior | 2910 |
| Type | House |
| Utility Water | Drilled Well |
Parking
| Attached Garage |
Land
| Acreage | No |
| Fence Type | Fence |
| Land Amenities | Beach, Golf Nearby, Hospital, Marina, Place Of Worship, Schools, Shopping |
| Landscape Features | Landscaped |
| Sewer | Septic System |
| Size Depth | 228 Ft |
| Size Frontage | 190 Ft |
| Size Irregular | 0.98 |
| Size Total | 0.98 Ac|1/2 - 1.99 Acres |
| Size Total Text | 0.98 Ac|1/2 - 1.99 Acres |
| Zoning Description | R5 |
Rooms
| Level | Type | Length | Width | Dimensions |
|---|---|---|---|---|
| Second Level | 5pc Bathroom | Measurements not available | ||
| Second Level | Bedroom | 13'11'' x 10'7'' | ||
| Second Level | Bedroom | 13'11'' x 12'8'' | ||
| Second Level | Bedroom | 14'9'' x 12'8'' | ||
| Second Level | Full Bathroom | Measurements not available | ||
| Second Level | Primary Bedroom | 19'4'' x 13'3'' | ||
| Basement | Utility Room | 13'10'' x 12'10'' | ||
| Basement | Cold Room | 14'7'' x 7'7'' | ||
| Basement | Games Room | 15'7'' x 12'10'' | ||
| Basement | Recreation Room | 29'11'' x 26'7'' | ||
| Main Level | 2pc Bathroom | Measurements not available | ||
| Main Level | Workshop | 15'1'' x 8'8'' | ||
| Main Level | Laundry Room | 9' x 8'4'' | ||
| Main Level | 2pc Bathroom | Measurements not available | ||
| Main Level | Bedroom | 13'0'' x 10'9'' | ||
| Main Level | Family Room | 19'8'' x 16'2'' | ||
| Main Level | Living Room | 19'1'' x 16'2'' | ||
| Main Level | Dining Room | 12'11'' x 11'0'' | ||
| Main Level | Eat In Kitchen | 13'9'' x 7'7'' | ||
| Main Level | Kitchen | 13'10'' x 13'7'' |
Utilities
| Cable | Available |
| Electricity | Available |
| Natural Gas | Available |
| Telephone | Available |
https://www.realtor.ca/real-estate/25747022/1516-par-four-drive-midland
255 King Street
Midland, Ontario L4R 3M4
(705) 720-2200
(705) 733-2200
https://www.kwexperience.ca/
255 King Street
Midland, Ontario L4R 3M4
(705) 720-2200
(705) 733-2200
https://www.kwexperience.ca/

