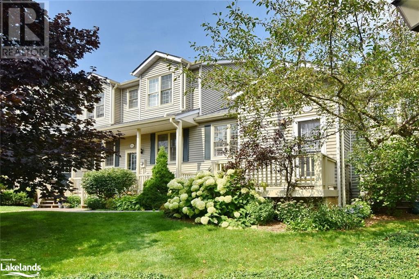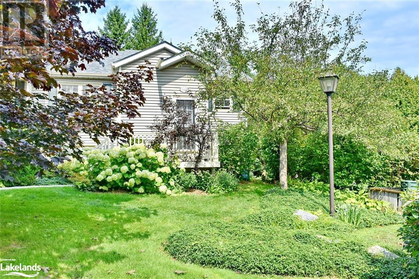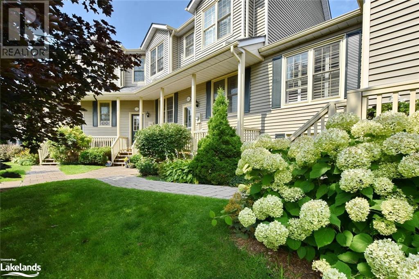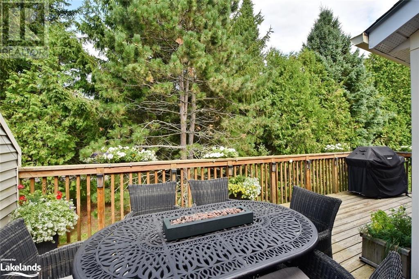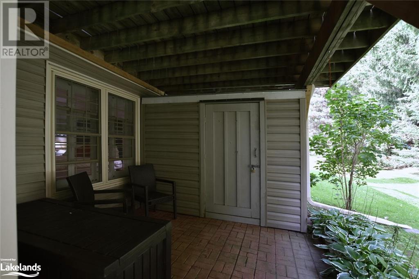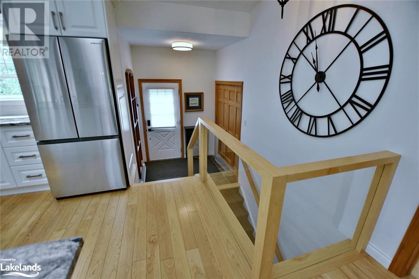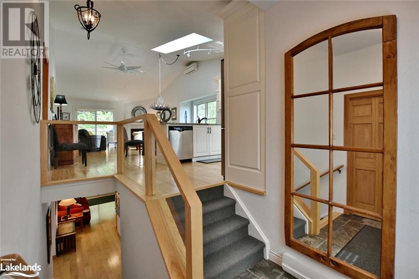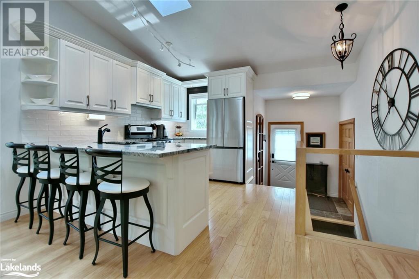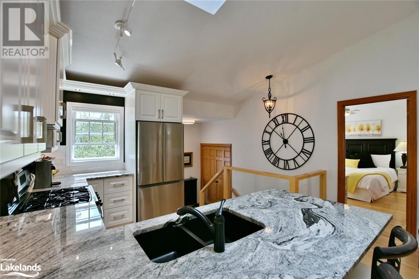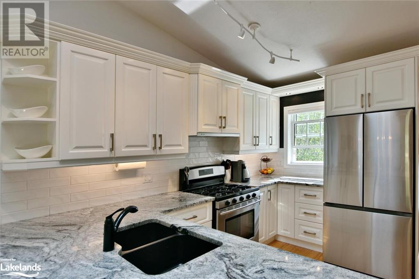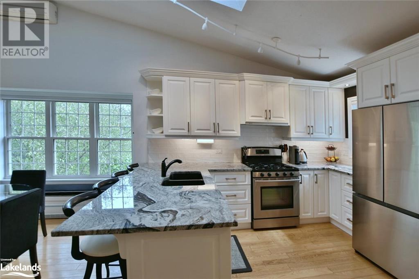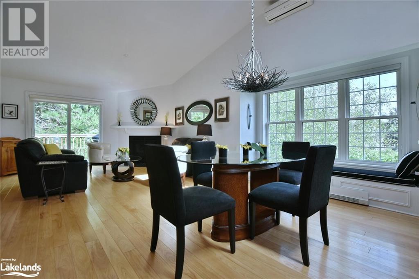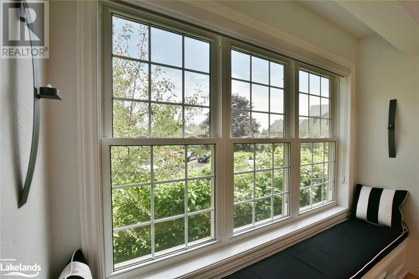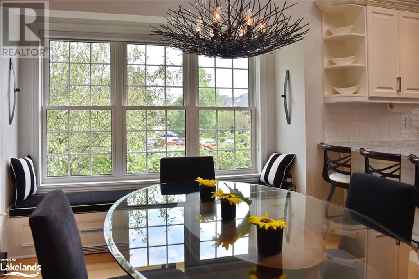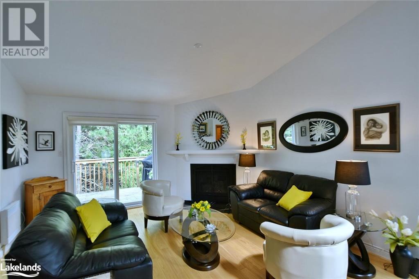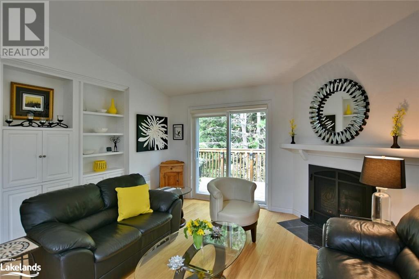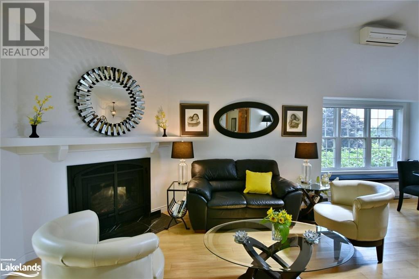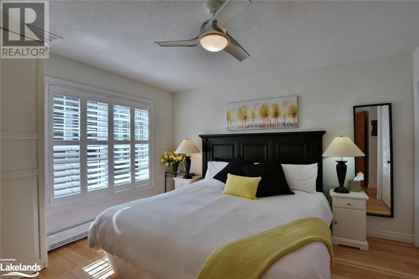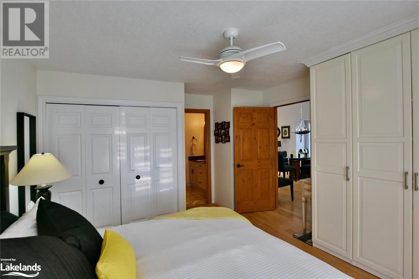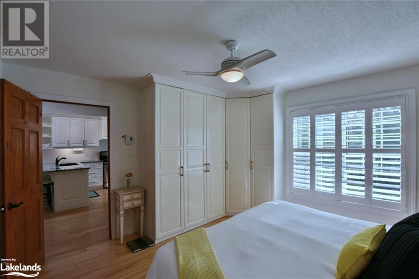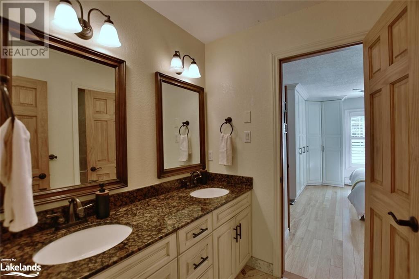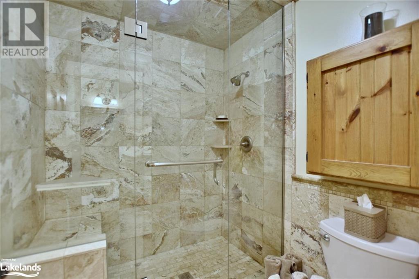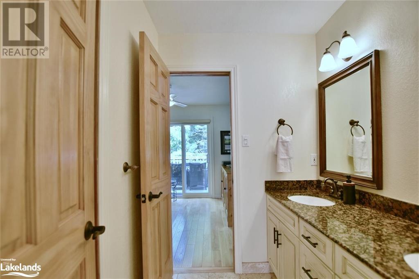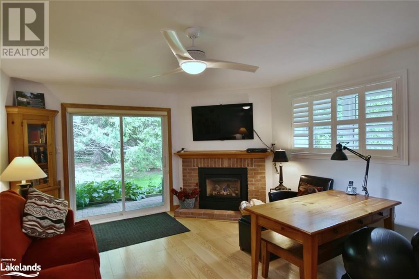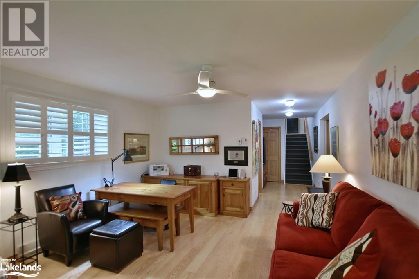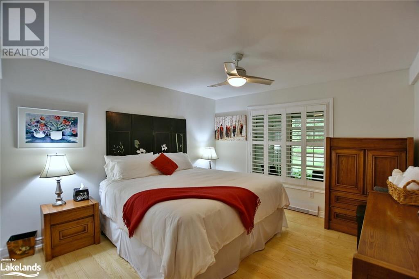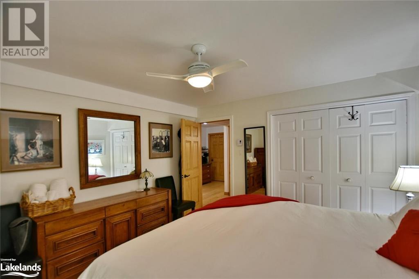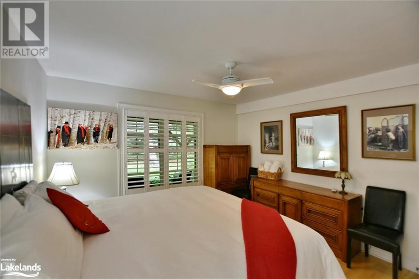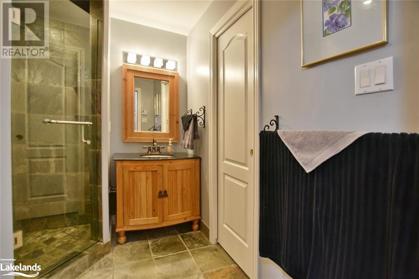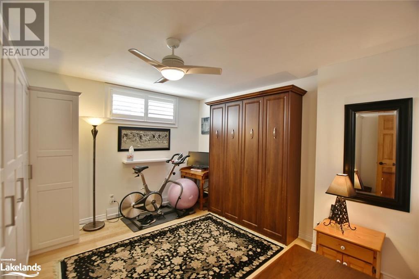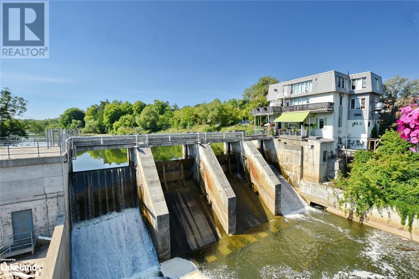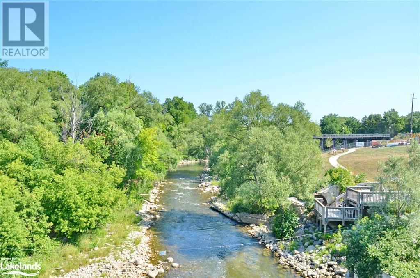150 Victoria Street S Unit# 145 Thornbury, Ontario N0H 2P0
$789,000Maintenance, Insurance, Landscaping, Property Management, Parking
$765 Monthly
Maintenance, Insurance, Landscaping, Property Management, Parking
$765 MonthlyWelcome to Thornbury and welcome to the cul de sac of unit 145 Applejack, a quiet, private enclave. Updated extensively (see upgrade list), including roof, eavestroughs, deck and patio sliding doors. Open concept (kitchen/dining/living rooms with walk out to deck), vaulted ceiling, master with ensuite, and den with walk out to deck, provide easy, comfortable main floor living. Second family room, with gas fireplace, on lower level creates separate living area for guests or family, with walk out to patio. Remote controlled awning covering eating area on large deck all protected by a treed area creating a sense of privacy. Close to town (five minute walk), community centre, library, parks, marina and all the amenities: bank, post office, pharmacy, grocery shopping, liquor store, restaurants, shops etc. Great condo for entry level into market for either weekend or full time living. List of upgrades available. (id:33600)
Property Details
| MLS® Number | 40471724 |
| Property Type | Single Family |
| Amenities Near By | Park, Place Of Worship, Playground, Schools, Shopping, Ski Area |
| Communication Type | Internet Access |
| Community Features | Community Centre |
| Features | Cul-de-sac, Balcony, Paved Driveway, Skylight, Recreational |
| Parking Space Total | 1 |
| Pool Type | Outdoor Pool |
| Structure | Shed |
Building
| Bathroom Total | 2 |
| Bedrooms Above Ground | 1 |
| Bedrooms Below Ground | 2 |
| Bedrooms Total | 3 |
| Appliances | Central Vacuum, Dishwasher, Dryer, Garburator, Refrigerator, Water Meter, Washer, Range - Gas, Gas Stove(s), Hood Fan, Window Coverings |
| Architectural Style | Bungalow |
| Basement Development | Finished |
| Basement Type | Full (finished) |
| Constructed Date | 1981 |
| Construction Style Attachment | Attached |
| Cooling Type | Ductless, Wall Unit |
| Exterior Finish | Aluminum Siding |
| Fire Protection | Smoke Detectors |
| Fireplace Present | Yes |
| Fireplace Total | 2 |
| Fireplace Type | Insert |
| Fixture | Ceiling Fans |
| Foundation Type | Poured Concrete |
| Heating Fuel | Electric |
| Heating Type | Baseboard Heaters, In Floor Heating, Hot Water Radiator Heat |
| Stories Total | 1 |
| Size Interior | 1060 |
| Type | Row / Townhouse |
| Utility Water | Municipal Water |
Parking
| Visitor Parking |
Land
| Access Type | Road Access |
| Acreage | No |
| Land Amenities | Park, Place Of Worship, Playground, Schools, Shopping, Ski Area |
| Sewer | Municipal Sewage System |
| Zoning Description | R2 |
Rooms
| Level | Type | Length | Width | Dimensions |
|---|---|---|---|---|
| Lower Level | Storage | 6'0'' x 10'0'' | ||
| Lower Level | Storage | 5'0'' x 5'0'' | ||
| Lower Level | Laundry Room | 9'10'' x 6'6'' | ||
| Lower Level | 3pc Bathroom | 8'0'' x 7'0'' | ||
| Lower Level | Bedroom | 12'0'' x 12'0'' | ||
| Lower Level | Bedroom | 12'0'' x 12'0'' | ||
| Lower Level | Family Room | 13'5'' x 16'1'' | ||
| Main Level | 3pc Bathroom | 9'1'' x 7'7'' | ||
| Main Level | Den | 12'0'' x 12'0'' | ||
| Main Level | Kitchen | 10'9'' x 12'9'' | ||
| Main Level | Living Room/dining Room | 22'9'' x 15'0'' | ||
| Main Level | Primary Bedroom | 12'2'' x 14'4'' |
Utilities
| Cable | Available |
| Natural Gas | Available |
| Telephone | Available |
https://www.realtor.ca/real-estate/25970326/150-victoria-street-s-unit-145-thornbury

1 Bruce Street North, Box 95
Thornbury, Ontario N0H 2P0
(519) 599-3300
(519) 599-2368
www.c21m.ca

