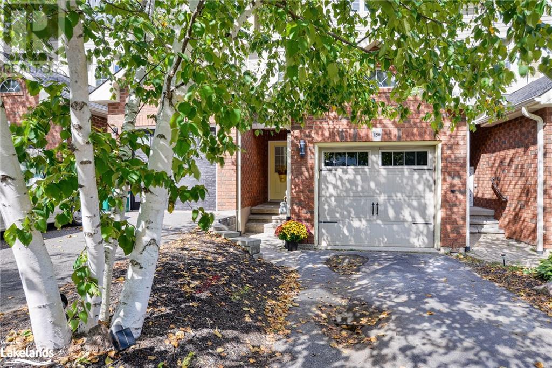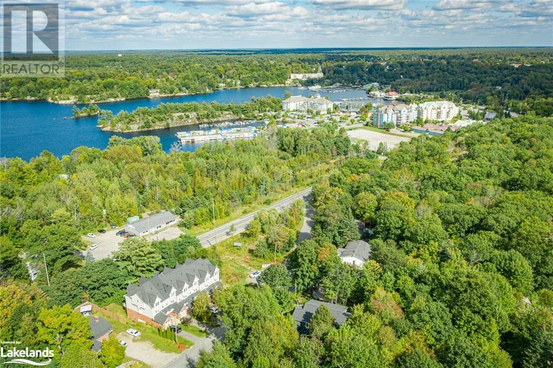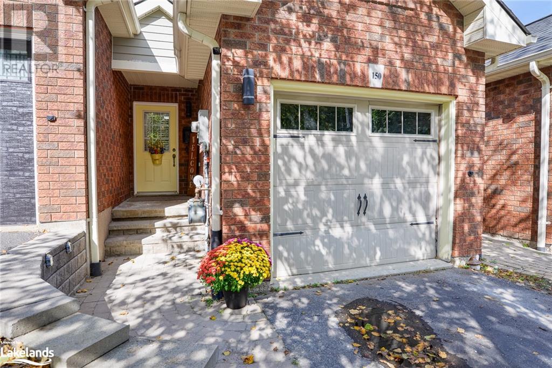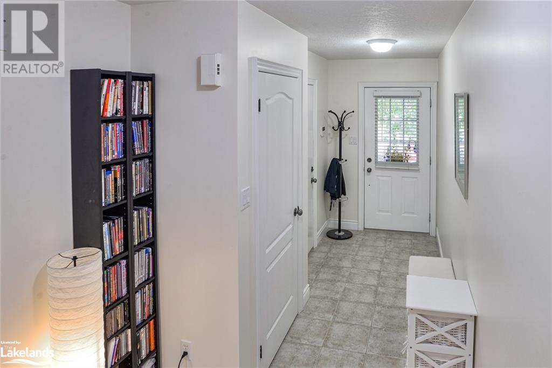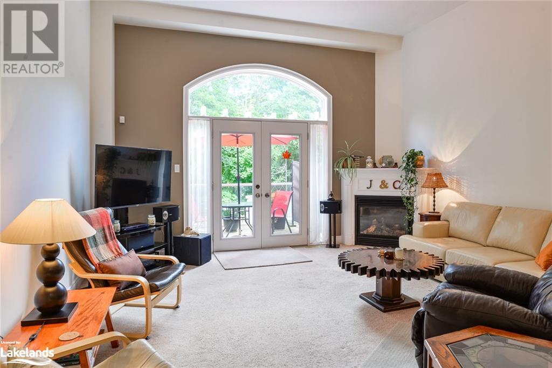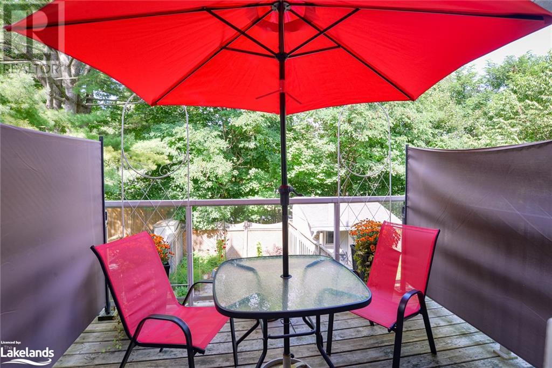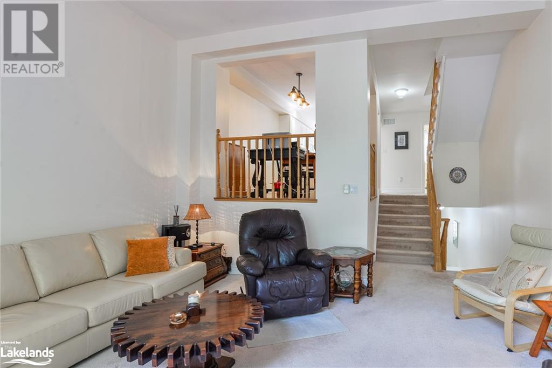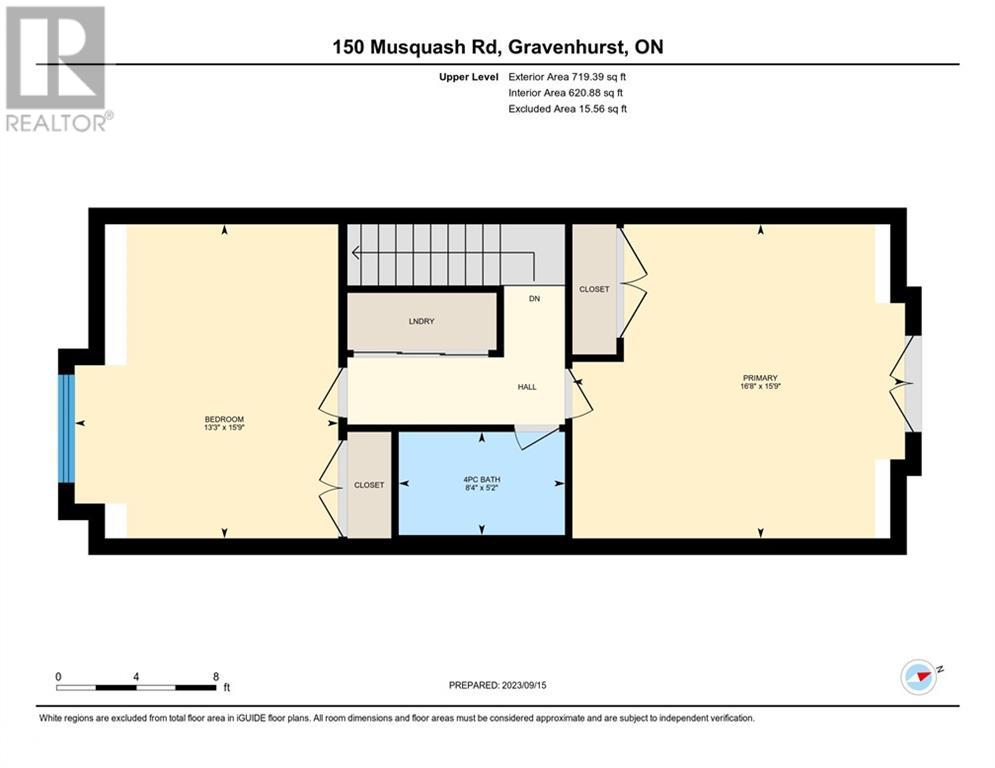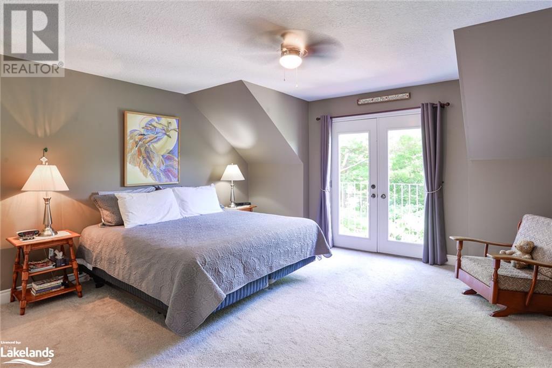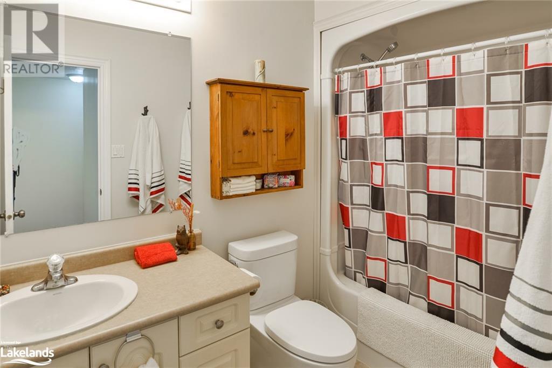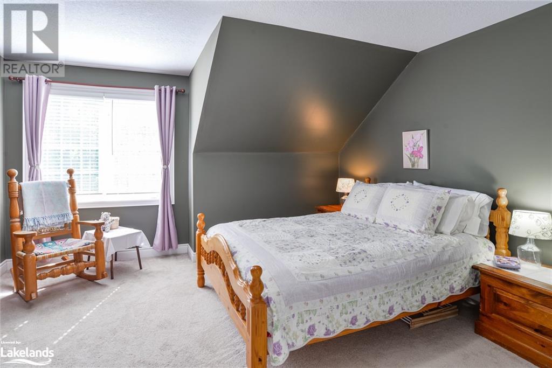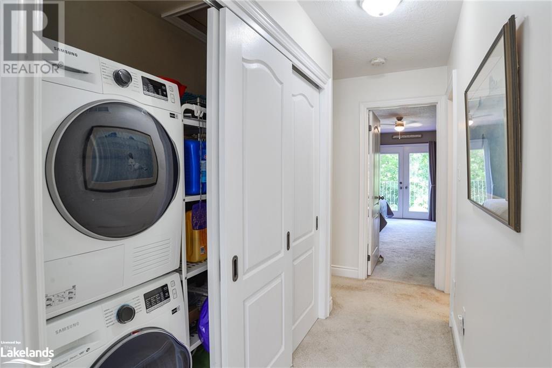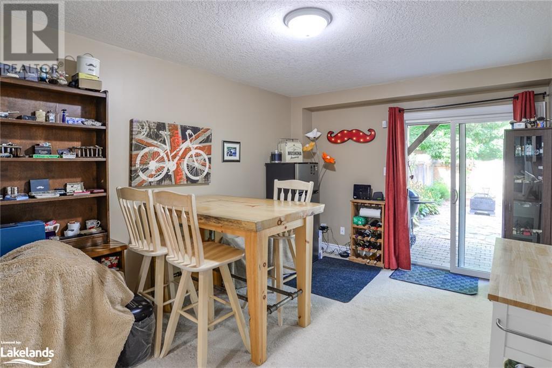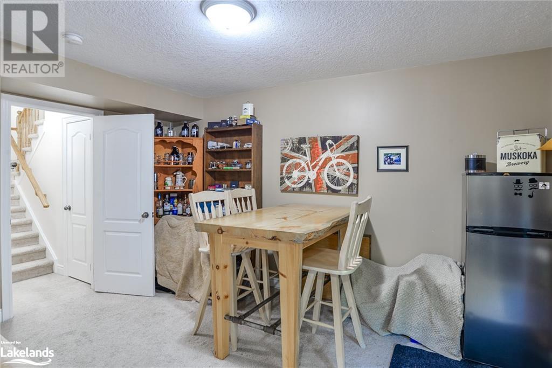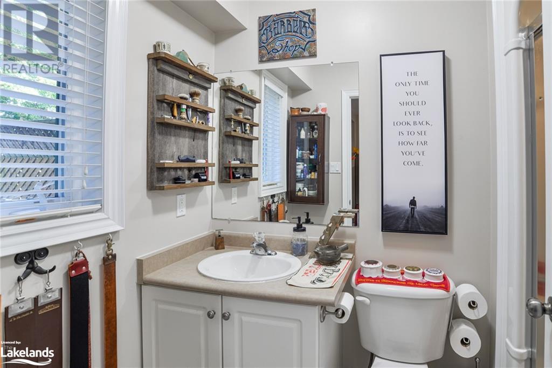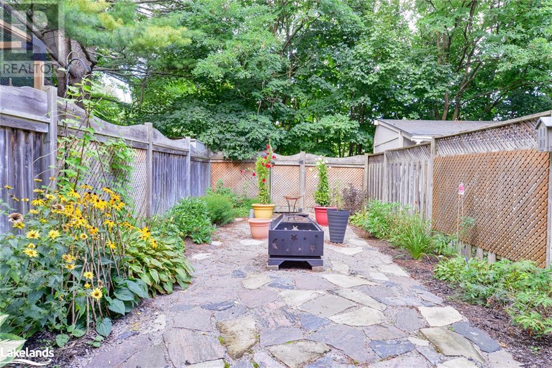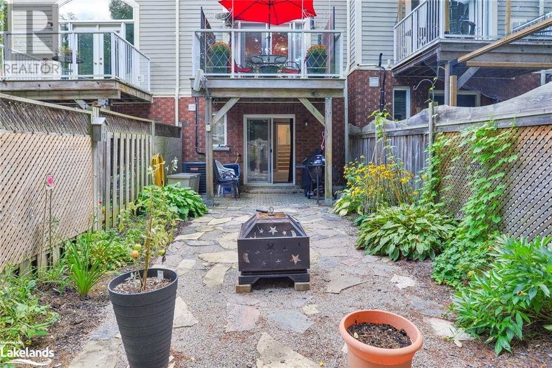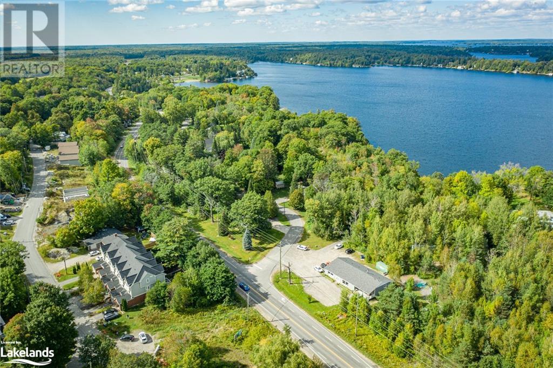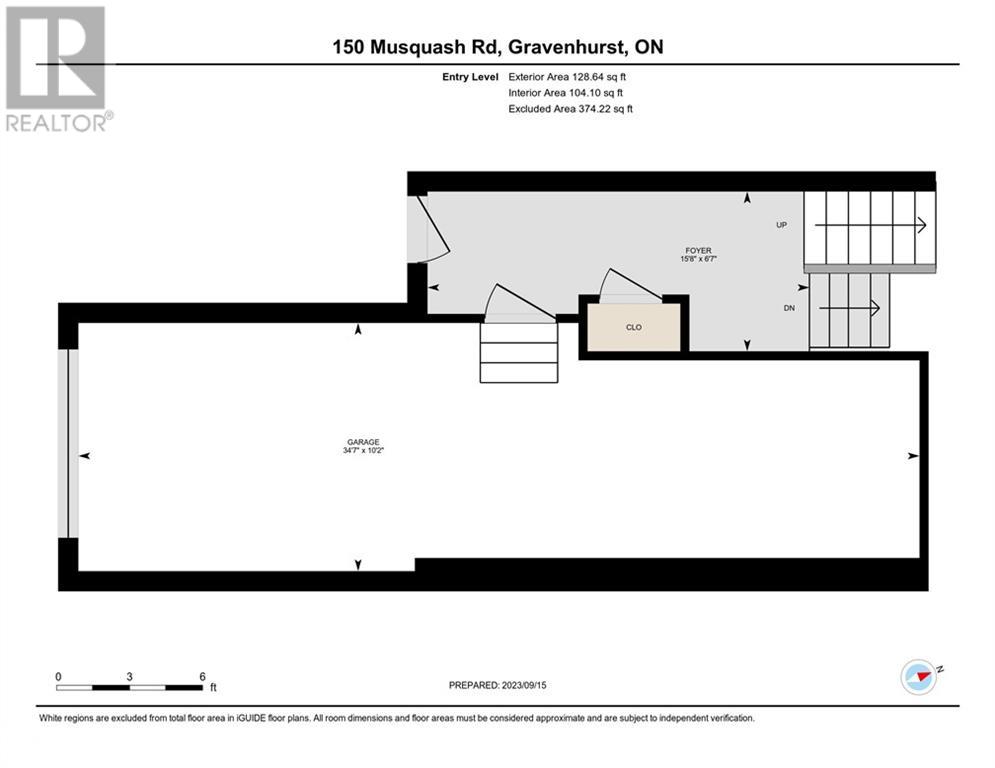150 Musquash Road Gravenhurst, Ontario P1P 1R2
$549,900
Bright & spacious open concept freehold townhouse so no condo fees! Tastefully decorated and move in ready. Living room features a soaring ceiling, gas fireplace & French doors opening onto a terrace with tempered glass railing. All appliances along with a wine fridge, are included in the open concept kitchen/dining room overlooking the living area. A convenient 2pc bath is located at this level. The primary, second bedroom, main bath & handy laundry facilities are on the top level. The spacious primary boasts double French doors with a Juliet balcony for plenty of light & fresh breezes. The second bedroom is a good size too. In the lower level you will find the 3rd bath with shower plus a family room. This opening onto a cobblestone patio & landscaped stone walkway (2021) with perennials in a fully fenced yard. An attached oversized single garage provides additional storage. This home is within walking distance of the famous Steamships at the Wharf development which offers dining, shopping, boat launch & docks. It's only a 2 min drive to a public beach, tennis courts & park. Recent upgrades include: Shingles 2018, Dishwasher, Furnace & A/C 2021, Refrigerator and Washer & ventless Dryer 2022. (id:33600)
Property Details
| MLS® Number | 40481593 |
| Property Type | Single Family |
| Communication Type | High Speed Internet |
| Equipment Type | Water Heater |
| Features | Paved Driveway |
| Parking Space Total | 2 |
| Rental Equipment Type | Water Heater |
Building
| Bathroom Total | 3 |
| Bedrooms Above Ground | 2 |
| Bedrooms Total | 2 |
| Appliances | Dishwasher, Dryer, Microwave, Refrigerator, Stove, Washer, Window Coverings, Garage Door Opener |
| Basement Development | Finished |
| Basement Type | Partial (finished) |
| Constructed Date | 2006 |
| Construction Style Attachment | Attached |
| Cooling Type | Central Air Conditioning |
| Exterior Finish | Brick, Vinyl Siding |
| Fixture | Ceiling Fans |
| Half Bath Total | 1 |
| Heating Fuel | Natural Gas |
| Heating Type | Forced Air |
| Stories Total | 3 |
| Size Interior | 1347.4900 |
| Type | Row / Townhouse |
| Utility Water | Municipal Water |
Parking
| Attached Garage |
Land
| Access Type | Road Access |
| Acreage | No |
| Fence Type | Fence |
| Landscape Features | Landscaped |
| Sewer | Municipal Sewage System |
| Size Depth | 118 Ft |
| Size Frontage | 16 Ft |
| Size Total Text | Under 1/2 Acre |
| Zoning Description | R2 |
Rooms
| Level | Type | Length | Width | Dimensions |
|---|---|---|---|---|
| Second Level | 4pc Bathroom | Measurements not available | ||
| Second Level | Laundry Room | 7'0'' x 3'6'' | ||
| Second Level | Bedroom | 12'3'' x 16'0'' | ||
| Second Level | Primary Bedroom | 16'8'' x 15'9'' | ||
| Lower Level | Utility Room | 7'1'' x 4'10'' | ||
| Lower Level | 3pc Bathroom | Measurements not available | ||
| Lower Level | Recreation Room | 10'5'' x 15'7'' | ||
| Main Level | Foyer | 15'8'' x 6'7'' | ||
| Main Level | 2pc Bathroom | 5'5'' x 4'11'' | ||
| Main Level | Kitchen | 10'4'' x 12'10'' | ||
| Main Level | Dining Room | 12'2'' x 8'7'' | ||
| Main Level | Living Room | 19'9'' x 15'8'' |
Utilities
| Cable | Available |
| Electricity | Available |
| Natural Gas | Available |
| Telephone | Available |
https://www.realtor.ca/real-estate/26061975/150-musquash-road-gravenhurst
102 Manitoba St, Unit #3
Bracebridge, Ontario P1L 2B5
(705) 645-5281
(800) 783-4657
102 Manitoba St, Unit #3
Bracebridge, Ontario P1L 2B5
(705) 645-5281
(800) 783-4657

