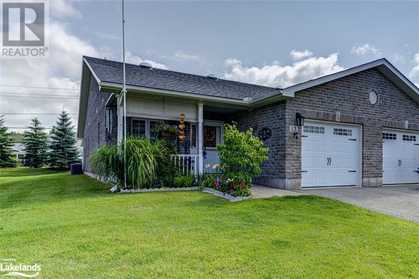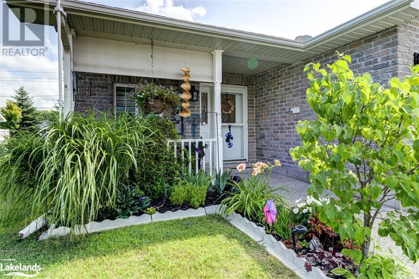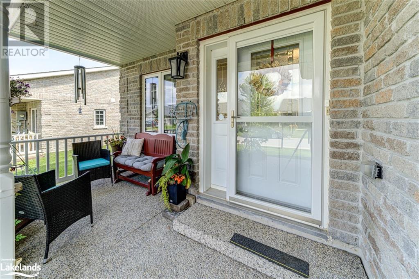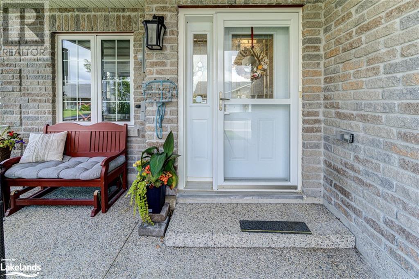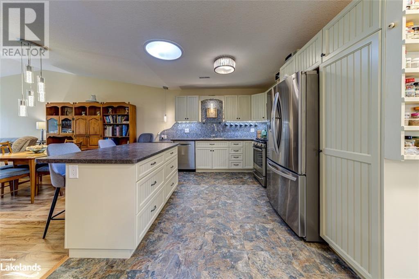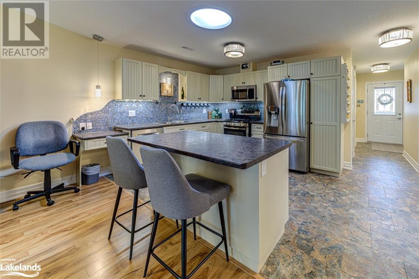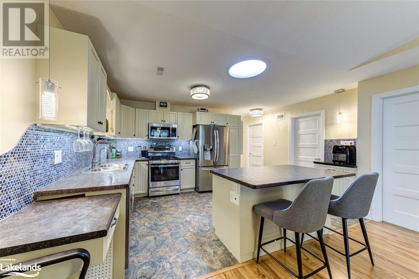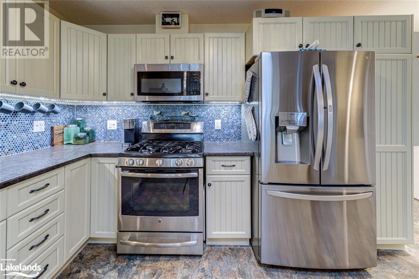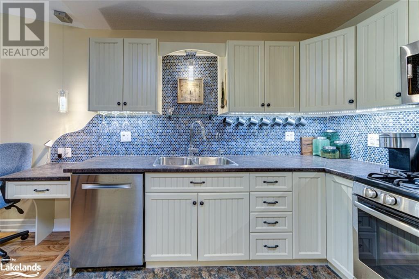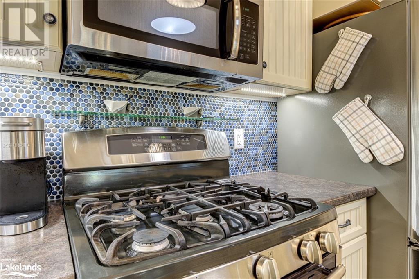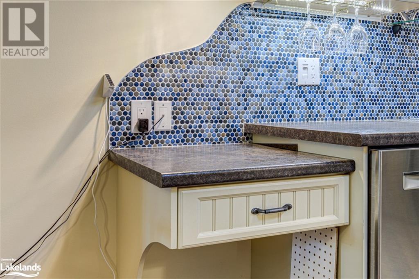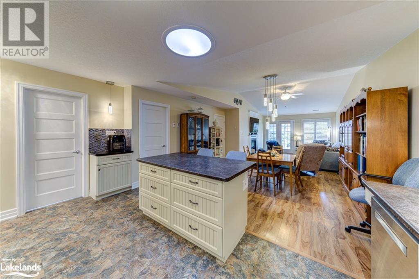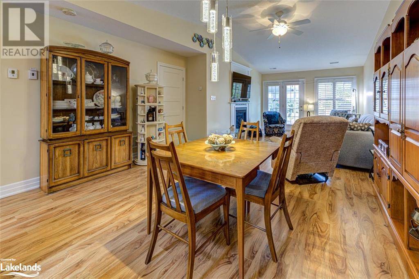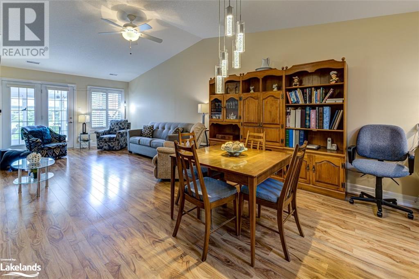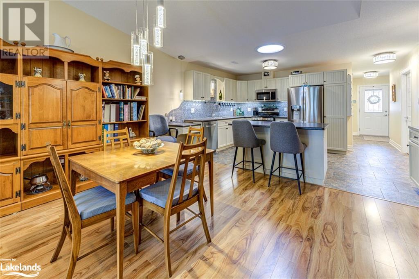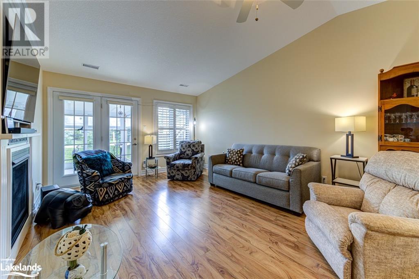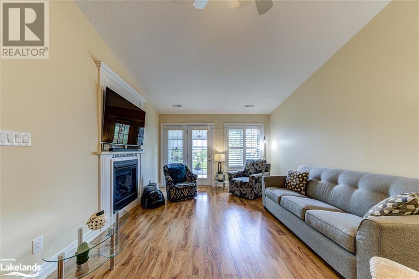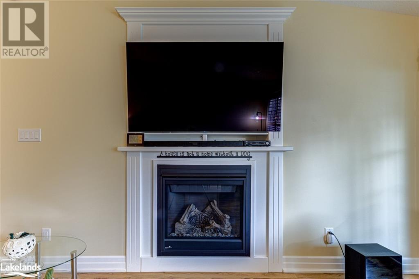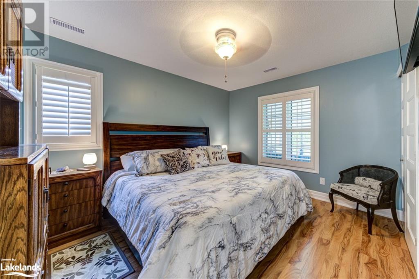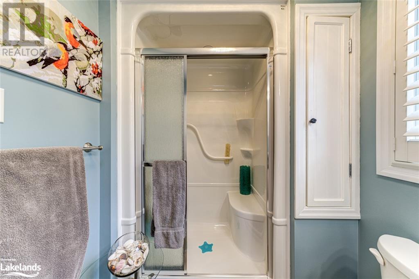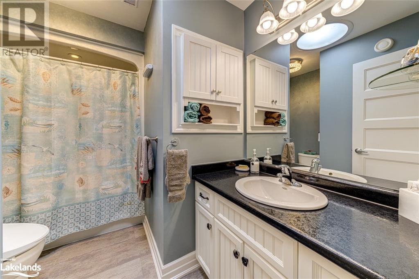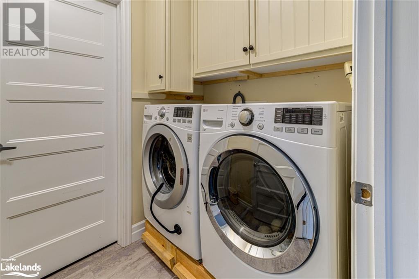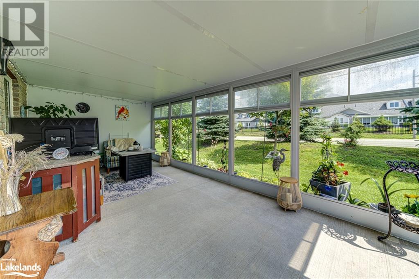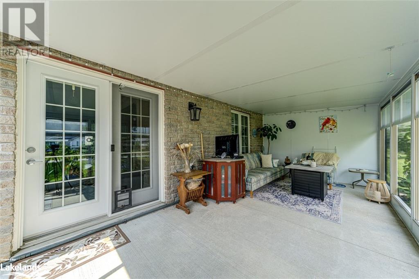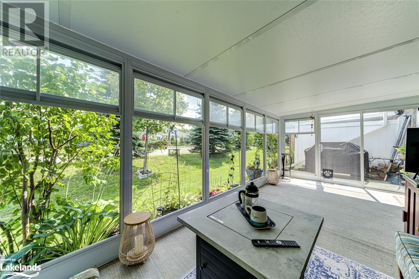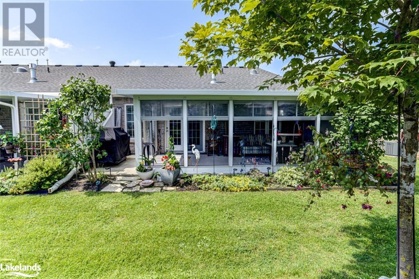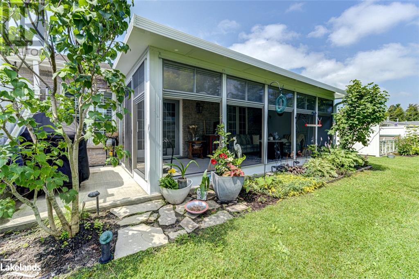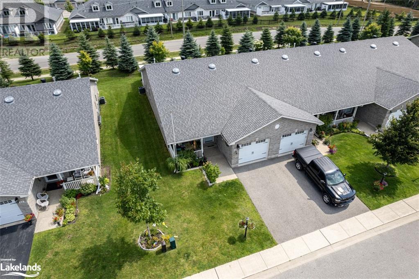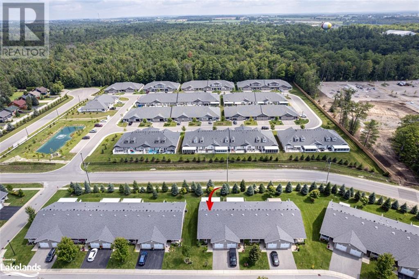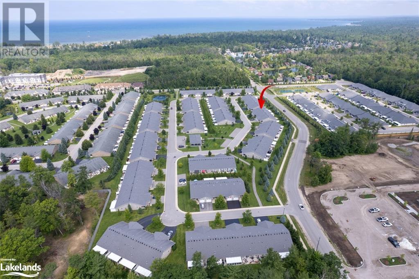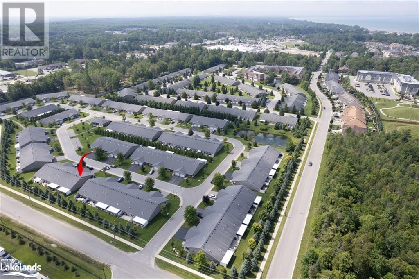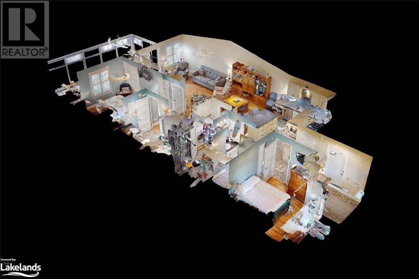15 Chestnut Lane Wasaga Beach, Ontario L9Z 0G4
$549,900
Welcome to 15 Chestnut Lane. A home within a caring community that allows you the lifestyle you deserve. If you are past the point where you no longer enjoy maintaining a large home in a busy neighbourhood, but feel home ownership is important. Its maybe time to look at Wasaga Meadows. A 55 plus community close to so many great conveniences. This home features low maintenance exteriors, lush green lawn, mature trees and gardens with irrigation system, a spacious yet manageable floor plan with plenty of room for your prized possessions. 2 bedroom and 2 bathroom layout allow the space for guests and family to visit. Open concept kitchen with island and room for larger sized dining room furniture. Large bright sunroom is where you can enjoy your morning coffee and the sounds of nature. Plenty of garage space for parking inside in the colder months. Lawncare and common area maintenance is included when you live in Wasaga Meadows. Located close to shopping, restaurants and the most spectacular sunsets on Wasaga Beach. Land Lease $682.44, $137.54 site tax, $44.12 home tax total $864.10 per month (id:33600)
Property Details
| MLS® Number | 40462266 |
| Property Type | Single Family |
| Amenities Near By | Beach, Park |
| Community Features | Quiet Area, Community Centre |
| Features | Beach, Skylight, Country Residential, Automatic Garage Door Opener |
| Parking Space Total | 2 |
Building
| Bathroom Total | 2 |
| Bedrooms Above Ground | 2 |
| Bedrooms Total | 2 |
| Appliances | Dishwasher, Dryer, Refrigerator, Stove, Washer, Microwave Built-in, Window Coverings, Garage Door Opener |
| Architectural Style | Bungalow |
| Basement Type | None |
| Construction Style Attachment | Attached |
| Cooling Type | Central Air Conditioning |
| Exterior Finish | Brick |
| Heating Fuel | Natural Gas |
| Heating Type | Forced Air |
| Stories Total | 1 |
| Size Interior | 1250 |
| Type | Row / Townhouse |
| Utility Water | Municipal Water |
Parking
| Attached Garage |
Land
| Acreage | No |
| Land Amenities | Beach, Park |
| Landscape Features | Landscaped |
| Sewer | Municipal Sewage System |
| Size Total Text | Unknown |
| Zoning Description | R1 |
Rooms
| Level | Type | Length | Width | Dimensions |
|---|---|---|---|---|
| Main Level | Sunroom | Measurements not available | ||
| Main Level | Full Bathroom | Measurements not available | ||
| Main Level | 4pc Bathroom | Measurements not available | ||
| Main Level | Laundry Room | 5'5'' x 3'0'' | ||
| Main Level | Bedroom | 10'0'' x 10'11'' | ||
| Main Level | Primary Bedroom | 11'1'' x 12'7'' | ||
| Main Level | Living Room | 12'2'' x 14'0'' | ||
| Main Level | Dining Room | 14'8'' x 13'3'' | ||
| Main Level | Kitchen | 15'5'' x 10'0'' |
https://www.realtor.ca/real-estate/25923582/15-chestnut-lane-wasaga-beach

6-1263 Mosley Street
Wasaga Beach, Ontario L9Z 2Y7
(705) 429-4500
(705) 429-4019
www.RemaxByTheBay.ca

6-1263 Mosley Street
Wasaga Beach, Ontario L9Z 2Y7
(705) 429-4500
(705) 429-4019
www.RemaxByTheBay.ca

