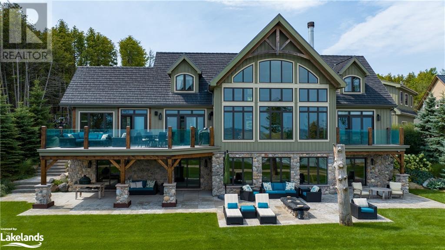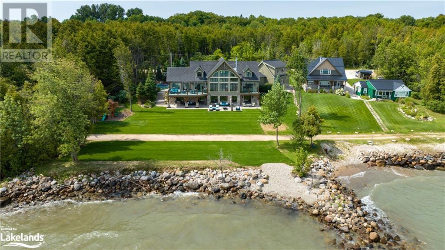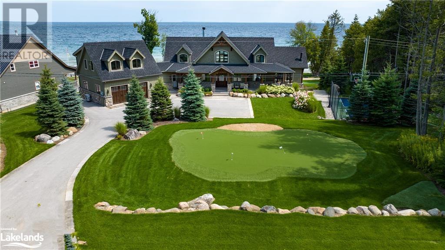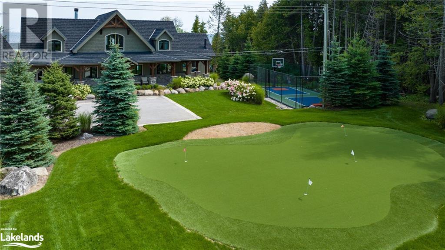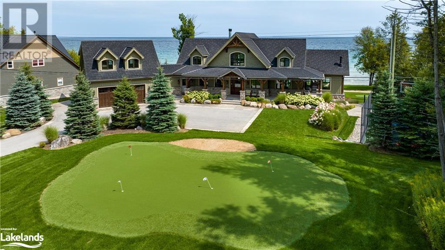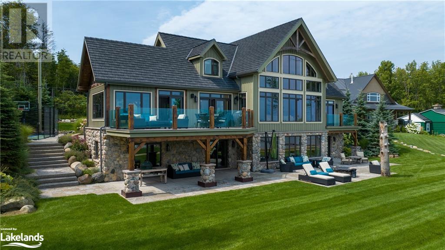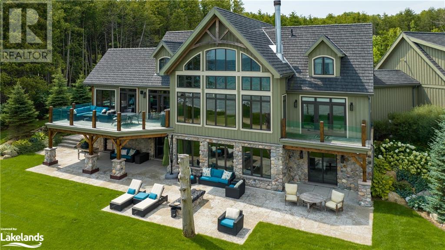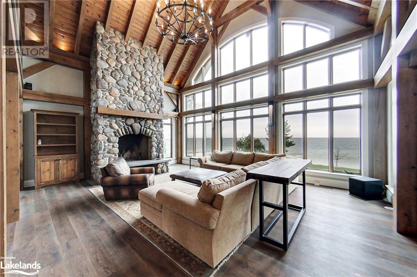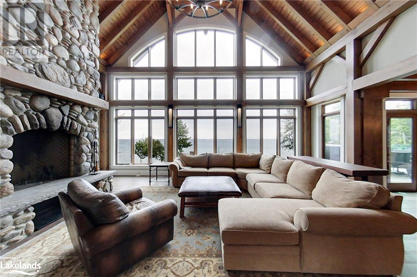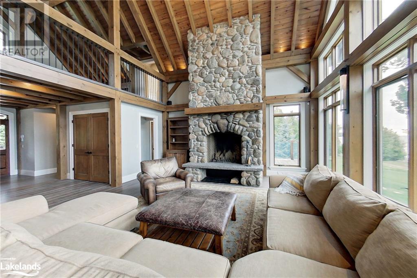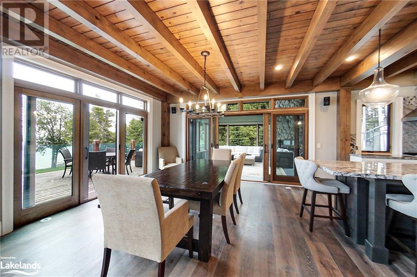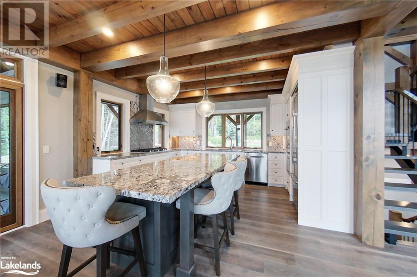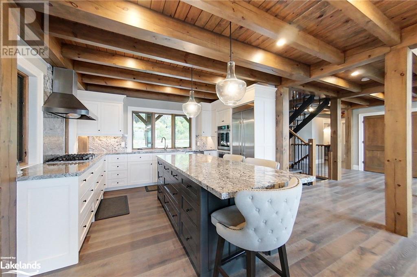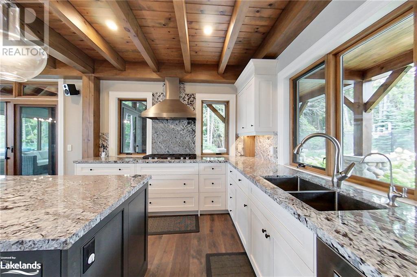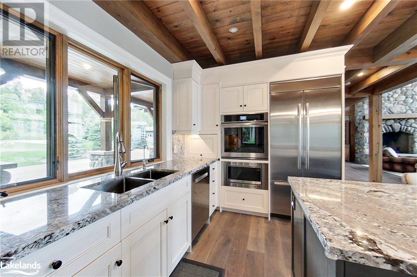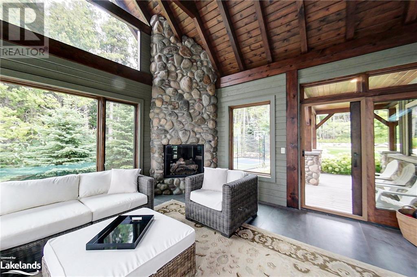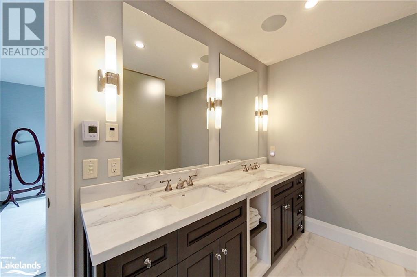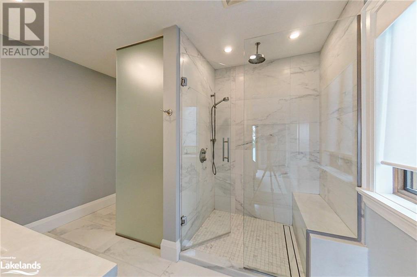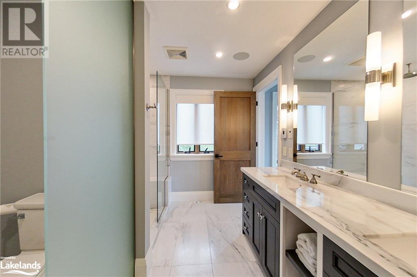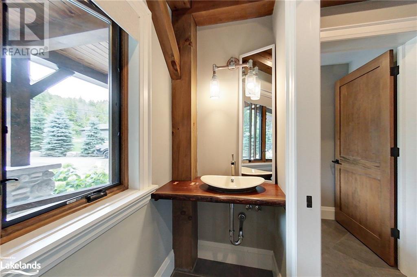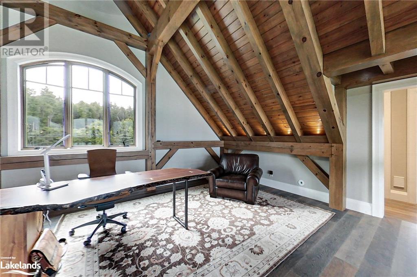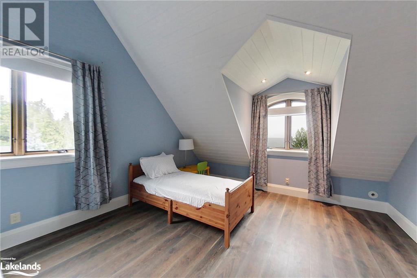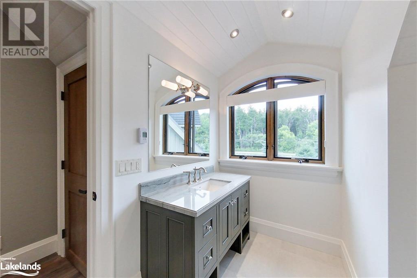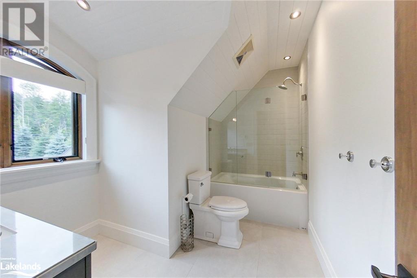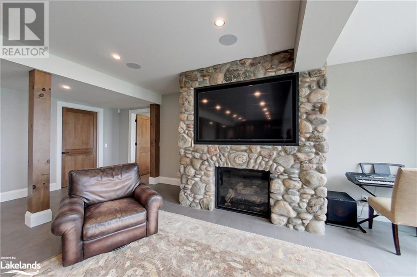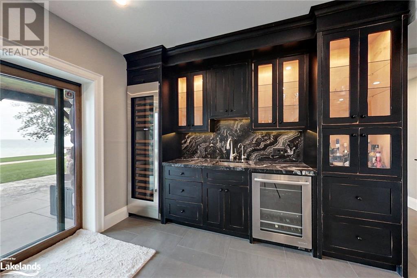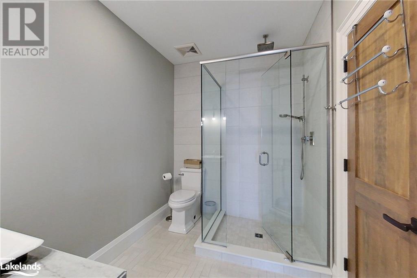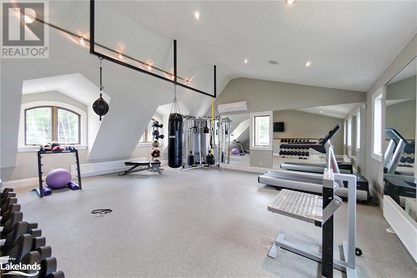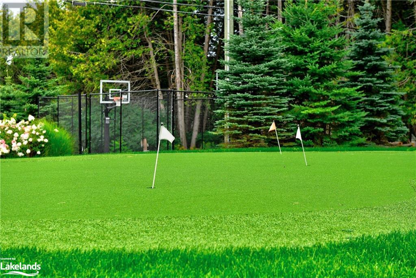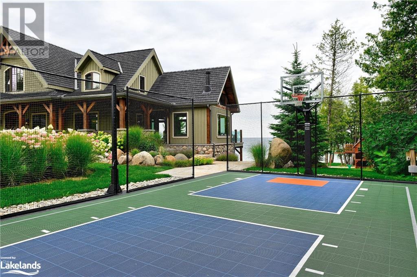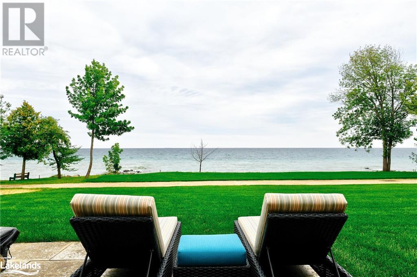148 Georgian Beach Lane Meaford, Ontario N4L 1W5
$4,400,000
Waterfront – 150 feet of pristine Georgian Bay Waterfront. Stunning Custom Built Normerica Post and Beam 5 bdrm 3.5 bath Open Concept Kitchen/Dining/Living Room, floor to ceiling Georgian Bay Stone wood burning fireplace, Main Floor Master with Ensuite, Three Season Room with Gas Fireplace, large Gym area, Office, oversized Mud Room and Two Car Garage. The Lower level is a walk out featuring two bedrooms, family room with gas fireplace, Wet Bar, large Bathroom with Sauna and in-floor heat. Extensively Landscaped with Golf Chipping/putting Green, Sports Court, Large Decking and Stone Patios. There is a beautiful Creek running down the side of the property. Minutes to Meaford, Thornbury, skiing, biking, hiking and all the areas amenities, one the very finest offerings in the area, when only the best will do for the discerning buyer. (id:33600)
Property Details
| MLS® Number | 40471535 |
| Property Type | Single Family |
| Equipment Type | None |
| Features | Wet Bar, Country Residential |
| Parking Space Total | 5 |
| Rental Equipment Type | None |
| Water Front Name | Georgian Bay |
| Water Front Type | Waterfront |
Building
| Bathroom Total | 4 |
| Bedrooms Above Ground | 3 |
| Bedrooms Below Ground | 2 |
| Bedrooms Total | 5 |
| Appliances | Central Vacuum, Dishwasher, Dryer, Refrigerator, Stove, Wet Bar, Washer, Microwave Built-in |
| Basement Development | Finished |
| Basement Type | Full (finished) |
| Construction Material | Wood Frame |
| Construction Style Attachment | Detached |
| Cooling Type | Central Air Conditioning |
| Exterior Finish | Stone, Wood, See Remarks |
| Fireplace Present | Yes |
| Fireplace Total | 3 |
| Foundation Type | Poured Concrete |
| Half Bath Total | 1 |
| Heating Fuel | Natural Gas |
| Heating Type | In Floor Heating, Forced Air |
| Stories Total | 2 |
| Size Interior | 4053 |
| Type | House |
| Utility Water | Drilled Well |
Parking
| Attached Garage |
Land
| Access Type | Road Access |
| Acreage | No |
| Landscape Features | Landscaped |
| Sewer | Septic System |
| Size Depth | 250 Ft |
| Size Frontage | 149 Ft |
| Size Total Text | Under 1/2 Acre |
| Zoning Description | Rls |
Rooms
| Level | Type | Length | Width | Dimensions |
|---|---|---|---|---|
| Second Level | Gym | 23'5'' x 24'11'' | ||
| Second Level | 4pc Bathroom | 11'4'' x 8'7'' | ||
| Second Level | Bedroom | 13'0'' x 14'5'' | ||
| Second Level | Bedroom | 13'5'' x 23'6'' | ||
| Second Level | Loft | 16'6'' x 16'5'' | ||
| Lower Level | Storage | 28'7'' x 15'1'' | ||
| Lower Level | Utility Room | 16'3'' x 9'5'' | ||
| Lower Level | Bedroom | 14'9'' x 16'1'' | ||
| Lower Level | Bedroom | 16'9'' x 15'4'' | ||
| Lower Level | Sauna | Measurements not available | ||
| Lower Level | 3pc Bathroom | 6'11'' x 9'4'' | ||
| Lower Level | Other | 13'10'' x 15'5'' | ||
| Lower Level | Recreation Room | 24'3'' x 28'8'' | ||
| Main Level | Full Bathroom | 11'6'' x 9'3'' | ||
| Main Level | Primary Bedroom | 21'3'' x 16'0'' | ||
| Main Level | Kitchen | 14'0'' x 10'8'' | ||
| Main Level | Sunroom | 16'8'' x 16'8'' | ||
| Main Level | Dining Room | 14'0'' x 16'0'' | ||
| Main Level | Living Room | 24'9'' x 24'8'' | ||
| Main Level | 2pc Bathroom | 3'2'' x 8'1'' | ||
| Main Level | Foyer | 16'5'' x 16'1'' | ||
| Main Level | Mud Room | 32'0'' x 15'1'' |
https://www.realtor.ca/real-estate/25979737/148-georgian-beach-lane-meaford

330 First Street
Collingwood, Ontario L9Y 1B4
(705) 445-5520
(705) 445-1545
locationsnorth.com

