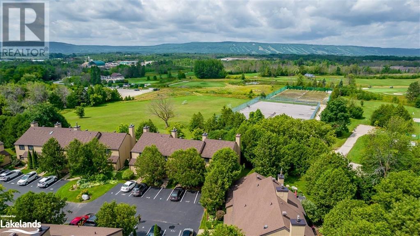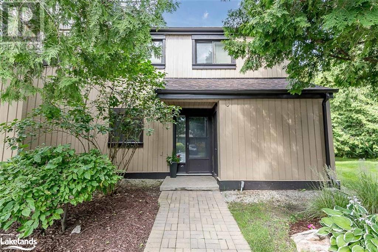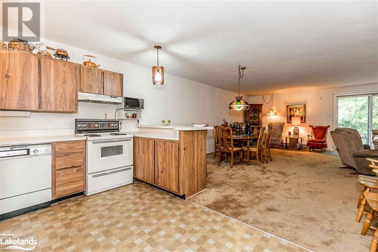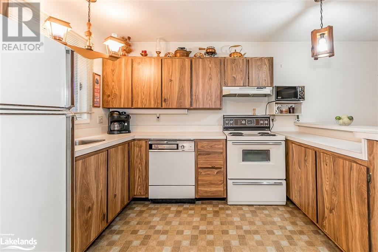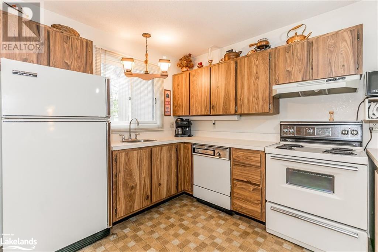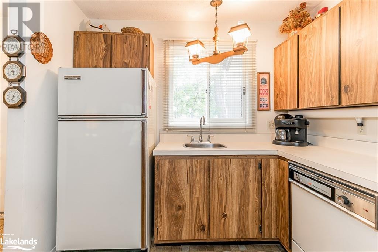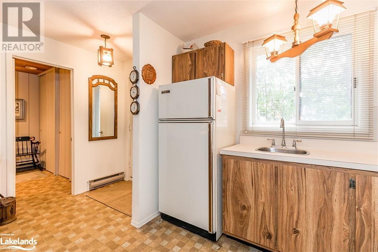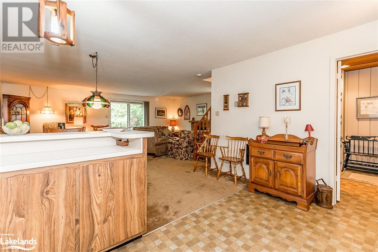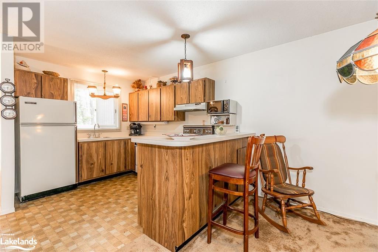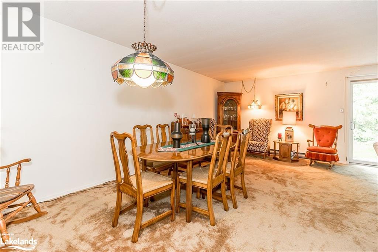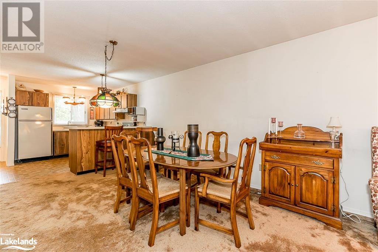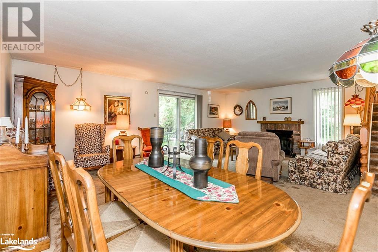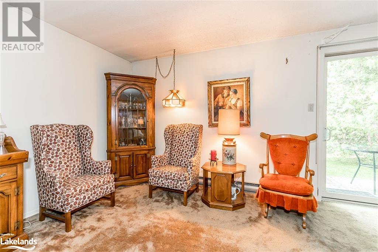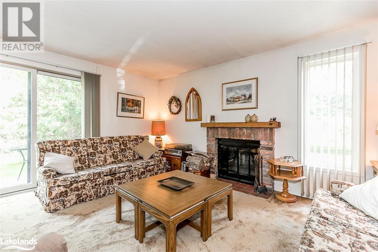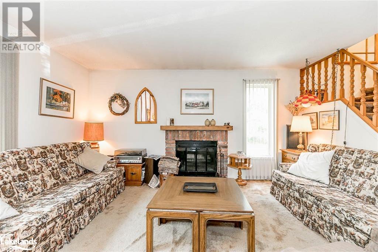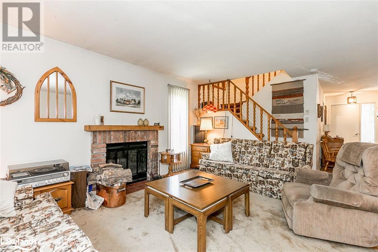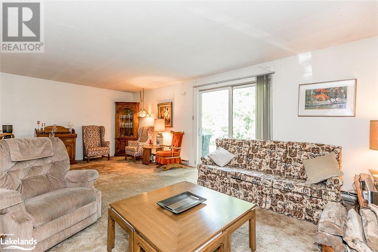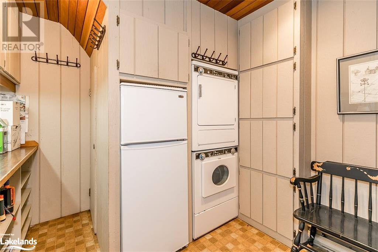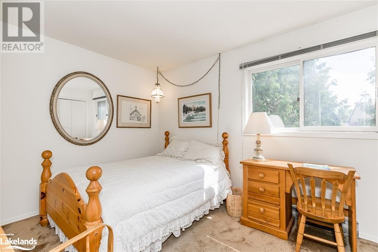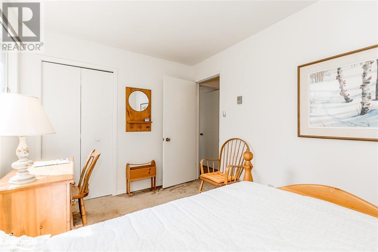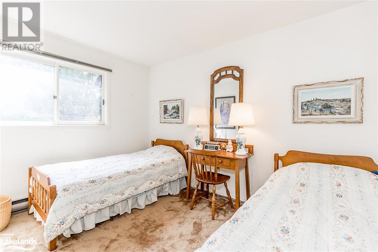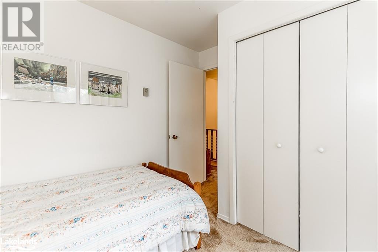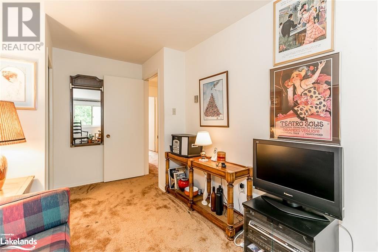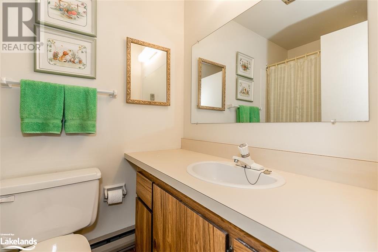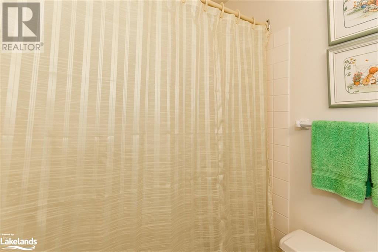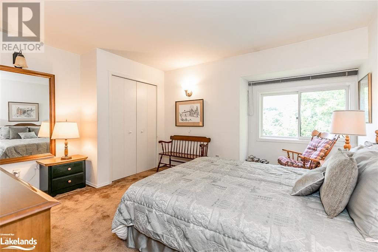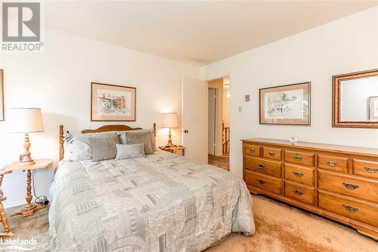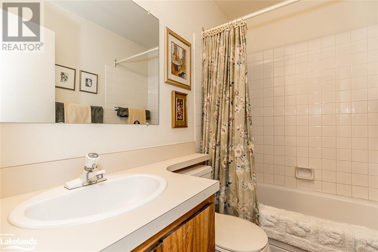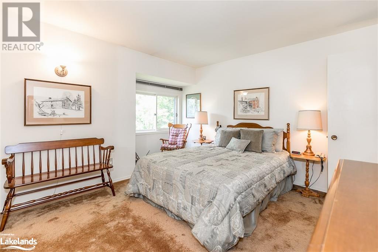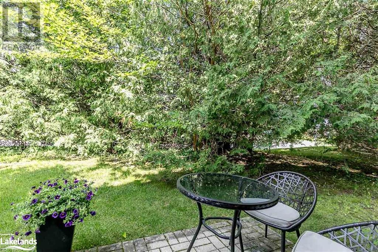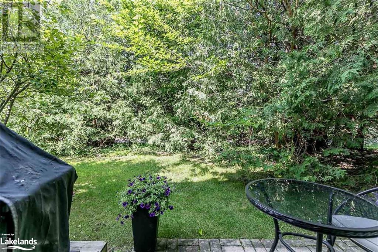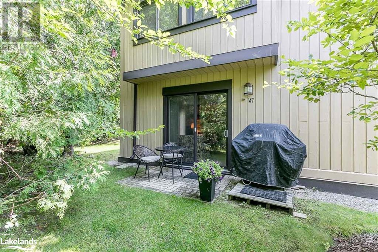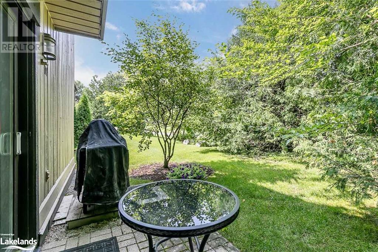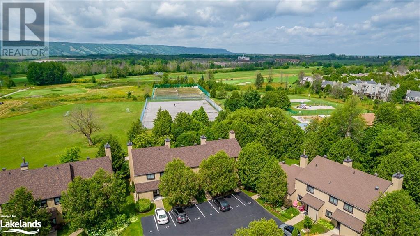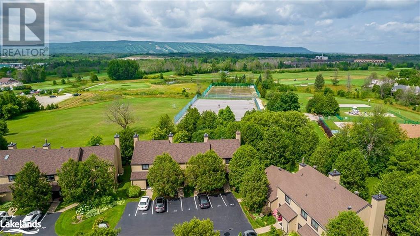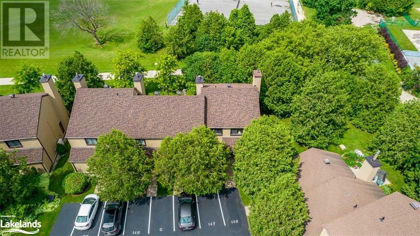147 Escarpment Crescent Collingwood, Ontario L9Y 5B4
$649,000Maintenance, Insurance, Landscaping, Property Management, Other, See Remarks, Parking
$438.07 Monthly
Maintenance, Insurance, Landscaping, Property Management, Other, See Remarks, Parking
$438.07 MonthlyLocation Location Location!! This beautiful Collingwood Townhome is located in a private cul-de-sac with no neighbours to view from your back deck. This corner unit offers you the privacy for you to enjoy a fresh cup of coffee every morning while listening to the beautiful sounds of nature. 147 Escarpment welcomes you to your home away from home with views of the escarpment, access to many beautiful walking trails, tennis courts and so much more. When you enter into this unit you're welcomed with an open concept living, and over 800 square feet of living space 4 bedrooms and 2 bathrooms, this condo gives you the best space for your vacation home, or next investment property. This is a must see 4 season condo unit just minutes away from some of the most beautiful beaches, backs onto the popular Cranberry Golf course, close to local restaurants, shopping, a marina, and for the winter sport enthusiasts minutes away from skiing and snowboarding. Condo is being sold furnished - furniture and appliances AS IS. (id:33600)
Property Details
| MLS® Number | 40461614 |
| Property Type | Single Family |
| Amenities Near By | Golf Nearby, Hospital, Marina, Park, Place Of Worship, Schools, Shopping, Ski Area |
| Community Features | Community Centre, School Bus |
| Features | Ravine, Conservation/green Belt, Golf Course/parkland, Balcony |
| Parking Space Total | 1 |
| Storage Type | Locker |
Building
| Bathroom Total | 2 |
| Bedrooms Above Ground | 4 |
| Bedrooms Total | 4 |
| Appliances | Dishwasher, Dryer, Microwave, Refrigerator, Stove, Window Coverings |
| Architectural Style | 2 Level |
| Basement Type | None |
| Construction Material | Concrete Block, Concrete Walls, Wood Frame |
| Construction Style Attachment | Attached |
| Cooling Type | None |
| Exterior Finish | Concrete, Wood, Shingles |
| Heating Fuel | Electric |
| Stories Total | 2 |
| Size Interior | 1581.9700 |
| Type | Apartment |
| Utility Water | Municipal Water |
Parking
| None |
Land
| Acreage | No |
| Land Amenities | Golf Nearby, Hospital, Marina, Park, Place Of Worship, Schools, Shopping, Ski Area |
| Landscape Features | Landscaped |
| Sewer | Municipal Sewage System |
| Size Total Text | Unknown |
| Zoning Description | R3-32 |
Rooms
| Level | Type | Length | Width | Dimensions |
|---|---|---|---|---|
| Second Level | 4pc Bathroom | Measurements not available | ||
| Second Level | 4pc Bathroom | Measurements not available | ||
| Second Level | Bedroom | 11'0'' x 10'0'' | ||
| Second Level | Bedroom | 11'0'' x 10'0'' | ||
| Second Level | Bedroom | 17'0'' x 8'0'' | ||
| Second Level | Bedroom | 11'0'' x 8'0'' | ||
| Main Level | Living Room | 14'0'' x 8'0'' | ||
| Main Level | Dining Room | 18'0'' x 8'0'' | ||
| Main Level | Kitchen | 13'0'' x 15'0'' |
https://www.realtor.ca/real-estate/25892561/147-escarpment-crescent-collingwood
4025 Yonge Street, Unit 103 Unit B
Toronto, Ontario M2P 2G2
(416) 487-4311
royallepagecorporate.ca/
4025 Yonge Street - Unit 103 A
Toronto, Ontario M2P 2E3
(416) 487-4311
royallepagecorporate.ca/

