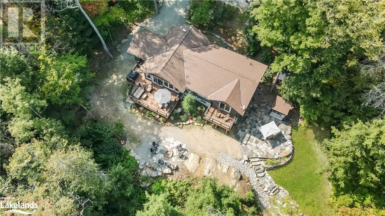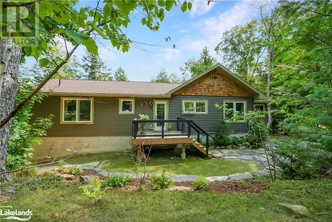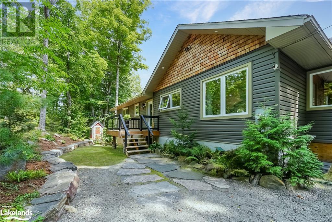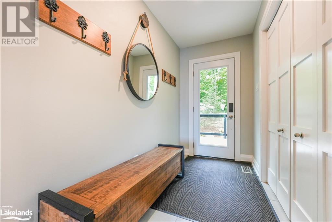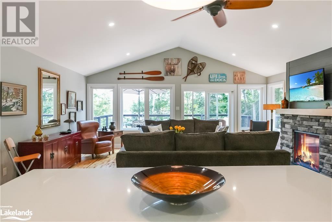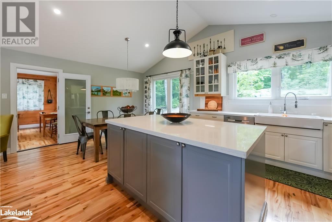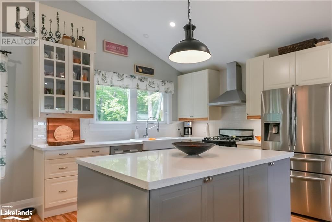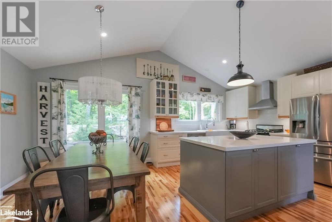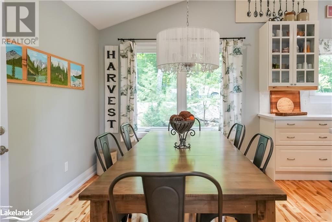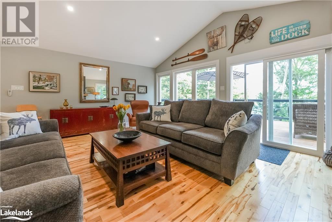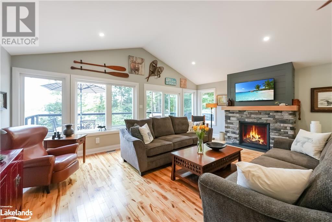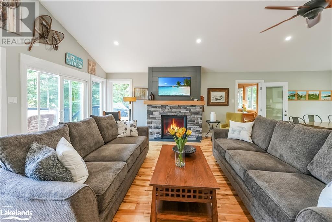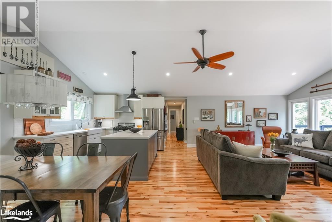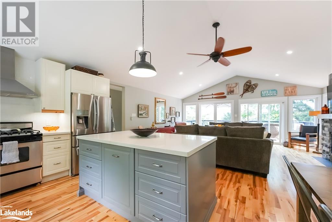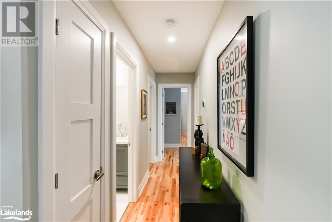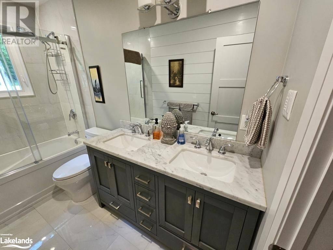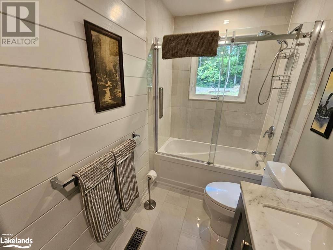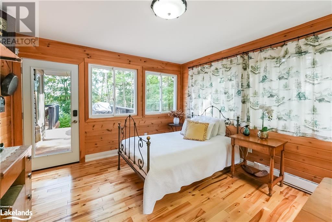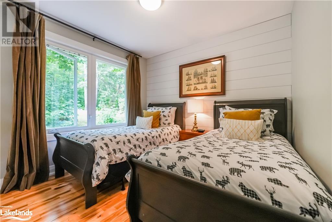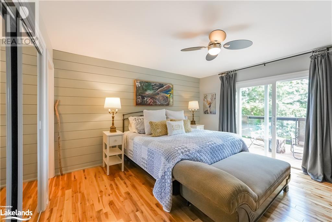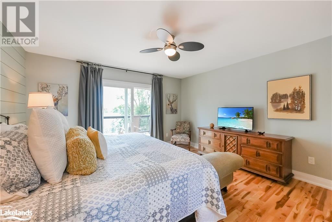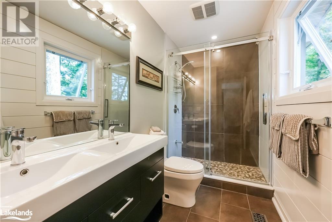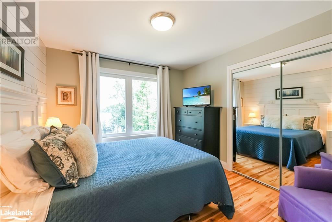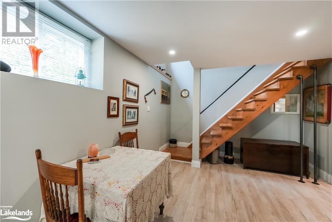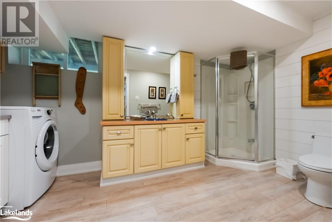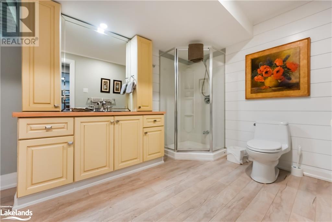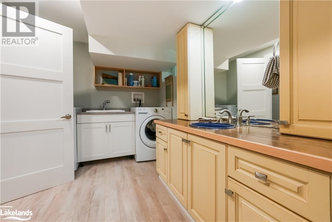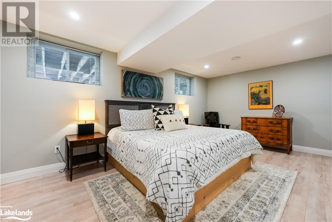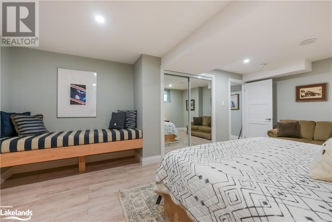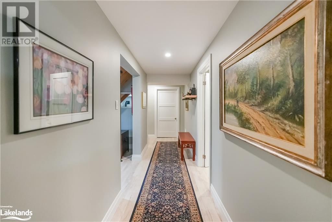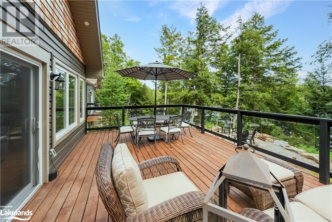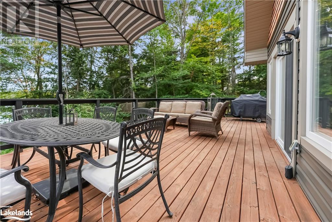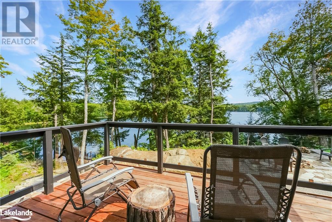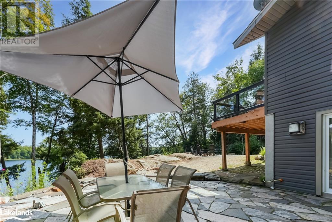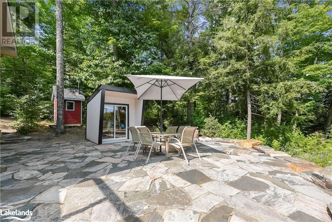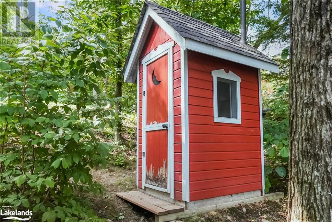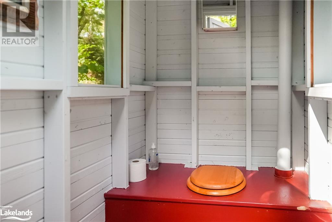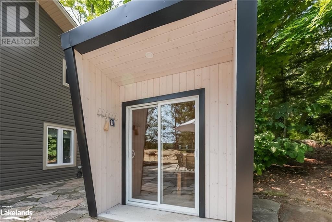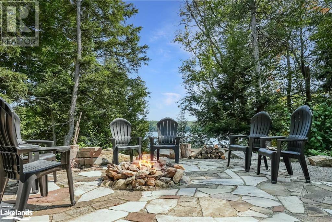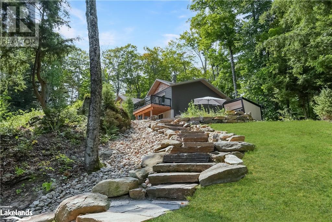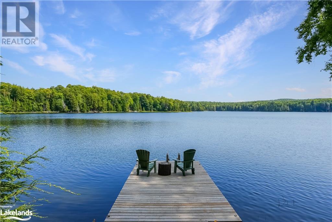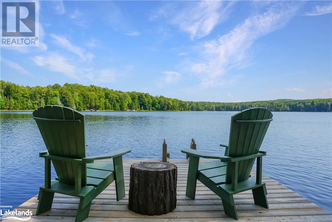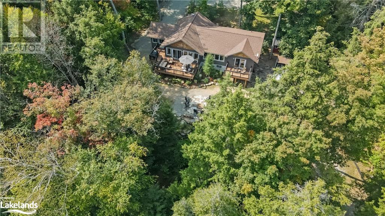1439 West Settlement Road Haliburton, Ontario K0M 1S0
$1,495,000
Everything you are looking for in a cottage or home! Feel your tension melt away during the peaceful drive along the majestically treed, municipally maintained West Settlement Road. You'll be wowed by the view when pulling into the gently tiered lot of this recently built and tastefully finished home located on tranquil West Lake. As you open the door you'll continue to fall in love with the style, layout, and amenities of this well-designed and meticulous building. Plenty of room for friends and family across two levels, which include a total of 5 bedrooms, 3 upstairs with shiplap accent walls, a total of 3 high-end baths, 2 up and one down, an open main living area with a gorgeous propane fireplace, and a very well-designed kitchen with a large island and granite counters. Downstairs you find a bonus lower rec room, 1 bathroom with laundry as well as two additional bedrooms. Privacy is superb on the waterfront side of this property, as you travel from the home to either the sauna, the granite firepit, or the granite stairway to the dock. Lots of natural light and breathtaking views of the trees and water. The pictures and video provide a snapshot, but it is much better in person! West Lake is a very quiet lake where you mainly find canoes, paddleboards, and kayaks. It is also stocked with rainbow trout and bass. Close to many local activities such as Winter dance dog sled tours and Sir Sam's Ski and Bike and 15 minutes to the town of Haliburton (id:33600)
Property Details
| MLS® Number | 40476749 |
| Property Type | Single Family |
| Amenities Near By | Ski Area |
| Features | Southern Exposure, Visual Exposure, Country Residential |
| Parking Space Total | 6 |
| Water Front Name | West Lake |
| Water Front Type | Waterfront |
Building
| Bathroom Total | 3 |
| Bedrooms Above Ground | 3 |
| Bedrooms Below Ground | 2 |
| Bedrooms Total | 5 |
| Appliances | Dishwasher, Refrigerator, Sauna, Stove |
| Architectural Style | Bungalow |
| Basement Development | Finished |
| Basement Type | Full (finished) |
| Construction Style Attachment | Detached |
| Cooling Type | Central Air Conditioning |
| Exterior Finish | Vinyl Siding, See Remarks |
| Foundation Type | Block |
| Heating Fuel | Propane |
| Heating Type | Forced Air |
| Stories Total | 1 |
| Size Interior | 1693 |
| Type | House |
| Utility Water | Drilled Well |
Land
| Access Type | Water Access, Road Access |
| Acreage | No |
| Land Amenities | Ski Area |
| Landscape Features | Landscaped |
| Sewer | Septic System |
| Size Depth | 341 Ft |
| Size Frontage | 148 Ft |
| Size Irregular | 0.972 |
| Size Total | 0.972 Ac|1/2 - 1.99 Acres |
| Size Total Text | 0.972 Ac|1/2 - 1.99 Acres |
| Surface Water | Lake |
| Zoning Description | Wr4 |
Rooms
| Level | Type | Length | Width | Dimensions |
|---|---|---|---|---|
| Lower Level | Bedroom | 11'4'' x 19'11'' | ||
| Lower Level | 3pc Bathroom | 7'7'' x 13'8'' | ||
| Lower Level | Bedroom | 11'9'' x 13'9'' | ||
| Lower Level | Recreation Room | 27'5'' x 11'3'' | ||
| Main Level | Full Bathroom | Measurements not available | ||
| Main Level | Primary Bedroom | 16'3'' x 19'9'' | ||
| Main Level | Bedroom | 11'3'' x 10'5'' | ||
| Main Level | Bedroom | 11'3'' x 10'5'' | ||
| Main Level | 5pc Bathroom | 9'10'' x 4'11'' | ||
| Main Level | Foyer | 12'9'' x 4'8'' | ||
| Main Level | Living Room | 18'10'' x 20'4'' | ||
| Main Level | Kitchen/dining Room | 10'3'' x 20'4'' | ||
| Main Level | Sunroom | 11'9'' x 12'6'' |
https://www.realtor.ca/real-estate/26006260/1439-west-settlement-road-haliburton
191 Highland St
Haliburton, Ontario K0M 1S0
(705) 457-1011
(800) 783-4657
191 Highland St
Haliburton, Ontario K0M 1S0
(705) 457-1011
(800) 783-4657

