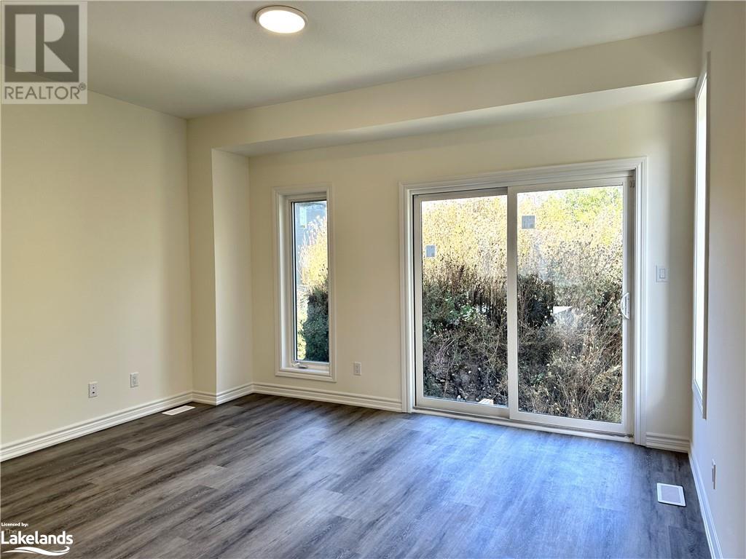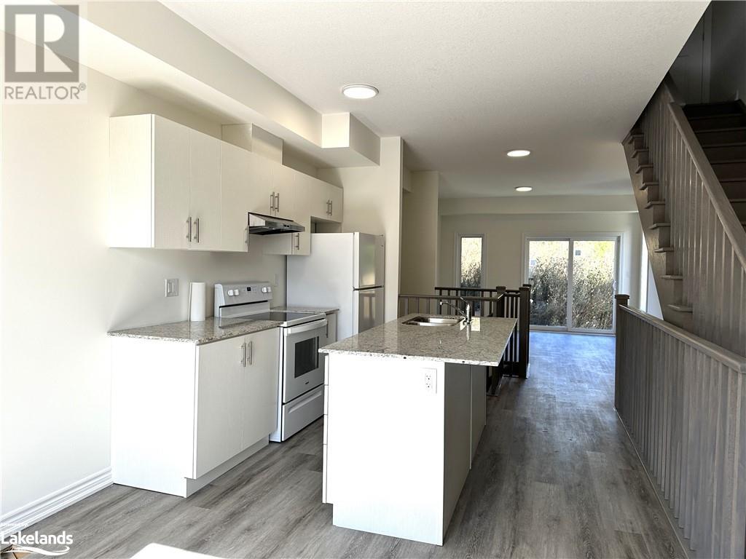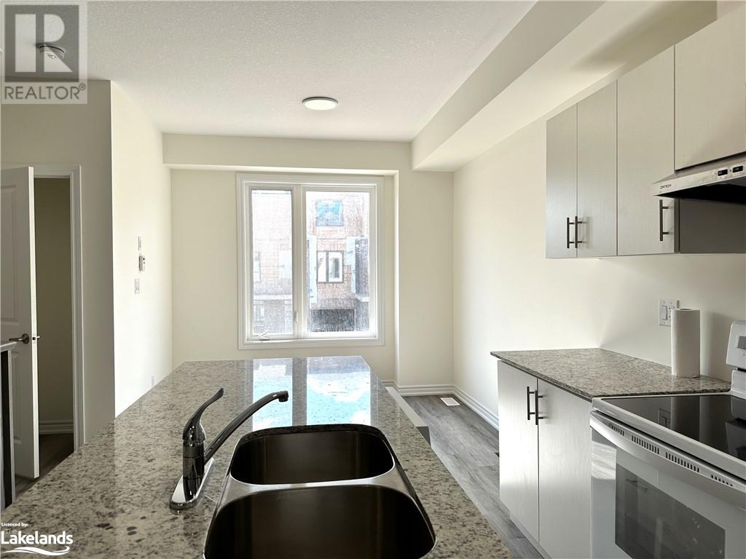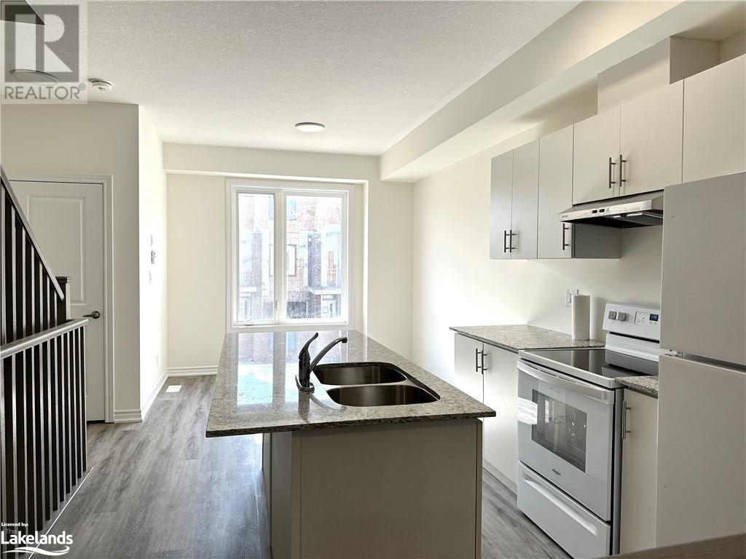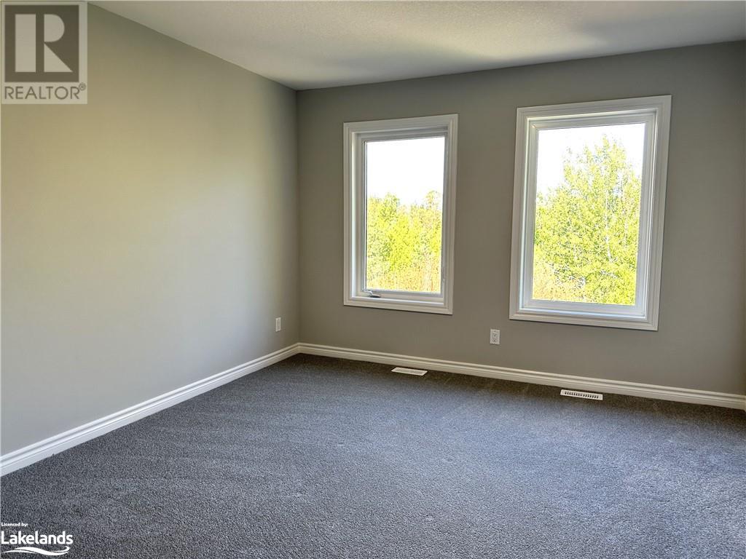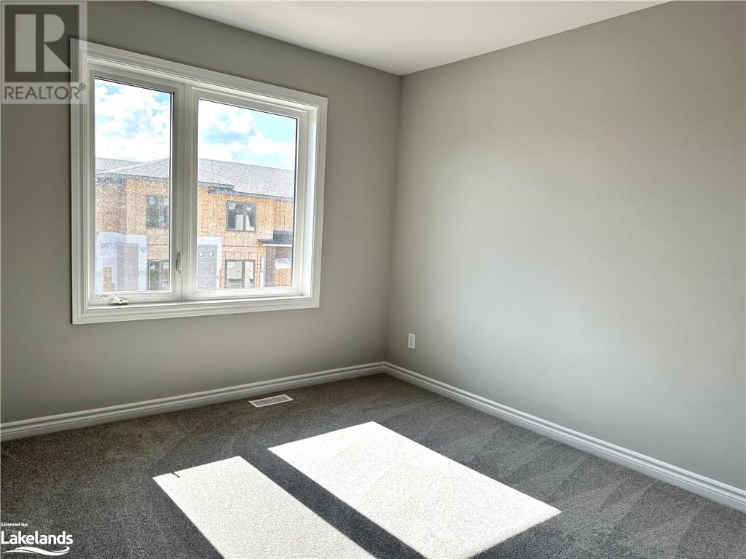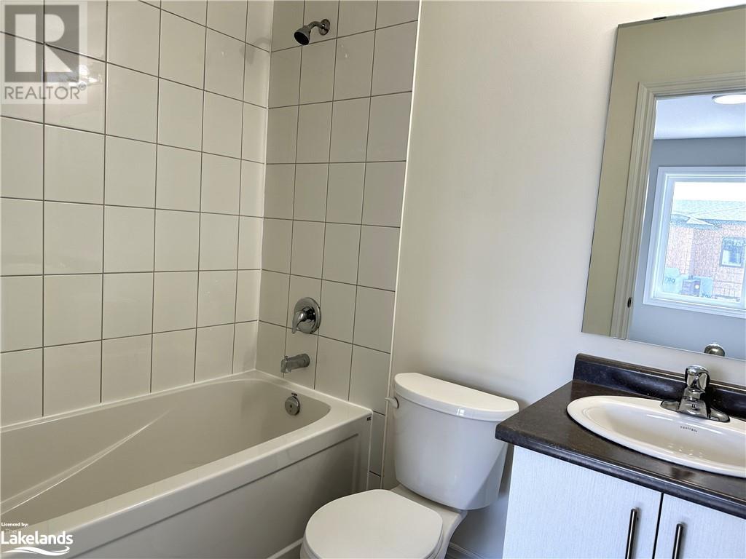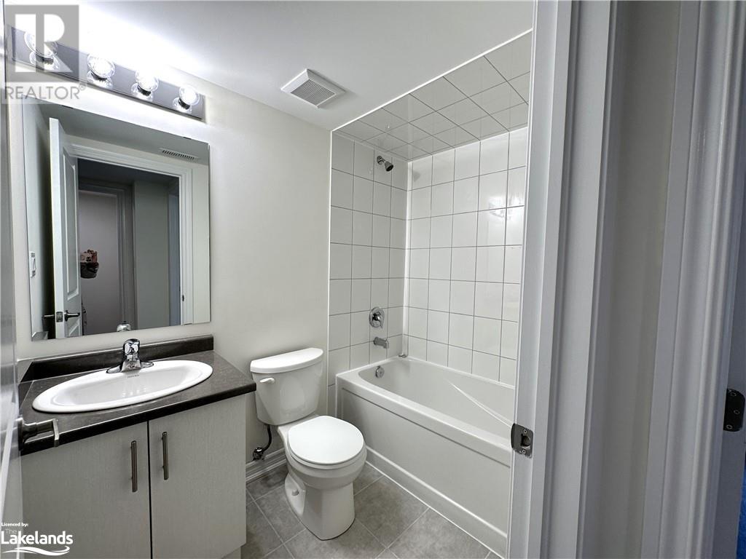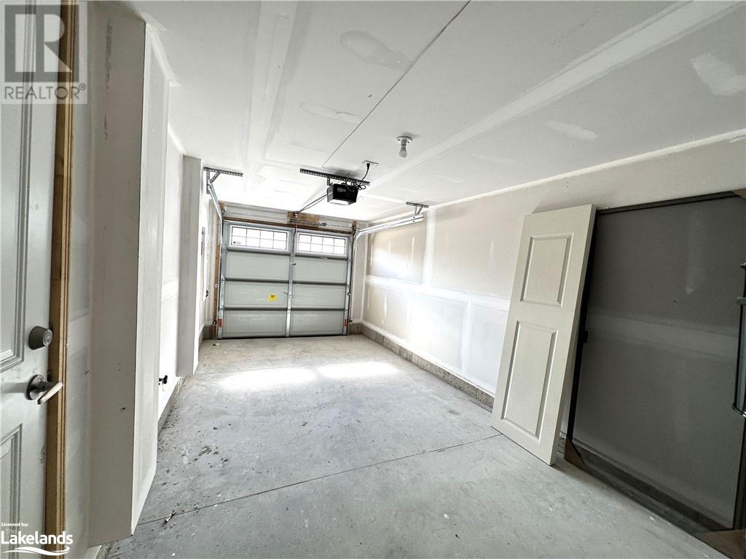3 Bedroom
3 Bathroom
1555
3 Level
Central Air Conditioning
Forced Air
$2,850 Monthly
Welcome to Waterstone Townhome Condominium Unit 21, newly constructed and ready for occupancy. Located at the West end of Collingwood, minutes to Blue Mountain, Easy access to Georgian Bay and shopping and all the amenities that Collingwood has to offer. Walking distance to Living Stone Golf Resort, easy access to the Georgian Trail with a bike and walking path to Downtown Collingwood. This 3 floor model offers 3 bedrooms, 3 bathrooms (2 ensuite), garage with inside entry, all appliances, granite counter tops, breakfast bar, ample storage, bright space, central vac, air conditioning, electric water heater, glass balcony to be completed in the spring of 2024, alarm system with the option to connect. Looking for a year round rental with easy of use and a fantastic location? You've found it. Tenants are required to provide a rental application, 2x proof of income, credit check, 2 references. Prior to occupancy, tenant is to provide proof of Tenant Liability Insurance. This property does not allow pets and is a non smoking unit. (id:33600)
Property Details
|
MLS® Number
|
40481969 |
|
Property Type
|
Single Family |
|
Amenities Near By
|
Golf Nearby, Public Transit, Shopping, Ski Area |
|
Community Features
|
School Bus |
|
Features
|
Golf Course/parkland, Balcony, No Pet Home |
|
Parking Space Total
|
2 |
Building
|
Bathroom Total
|
3 |
|
Bedrooms Above Ground
|
3 |
|
Bedrooms Total
|
3 |
|
Appliances
|
Central Vacuum, Dishwasher, Dryer, Refrigerator, Stove, Washer |
|
Architectural Style
|
3 Level |
|
Basement Type
|
None |
|
Constructed Date
|
2023 |
|
Construction Material
|
Wood Frame |
|
Construction Style Attachment
|
Semi-detached |
|
Cooling Type
|
Central Air Conditioning |
|
Exterior Finish
|
Brick, Stucco, Wood |
|
Fire Protection
|
Alarm System |
|
Foundation Type
|
Poured Concrete |
|
Heating Fuel
|
Natural Gas |
|
Heating Type
|
Forced Air |
|
Stories Total
|
3 |
|
Size Interior
|
1555 |
|
Type
|
House |
|
Utility Water
|
Municipal Water |
Parking
Land
|
Acreage
|
No |
|
Land Amenities
|
Golf Nearby, Public Transit, Shopping, Ski Area |
|
Sewer
|
Municipal Sewage System |
|
Zoning Description
|
Condo |
Rooms
| Level |
Type |
Length |
Width |
Dimensions |
|
Second Level |
Living Room |
|
|
12'3'' x 13'9'' |
|
Second Level |
Eat In Kitchen |
|
|
9'10'' x 21'1'' |
|
Third Level |
4pc Bathroom |
|
|
Measurements not available |
|
Third Level |
Bedroom |
|
|
10'6'' x 11'5'' |
|
Third Level |
Full Bathroom |
|
|
Measurements not available |
|
Third Level |
Primary Bedroom |
|
|
11'6'' x 13'9'' |
|
Main Level |
4pc Bathroom |
|
|
'' x '' |
|
Main Level |
Bedroom |
|
|
9'5'' x 8'6'' |
Utilities
|
Electricity
|
Available |
|
Natural Gas
|
Available |
|
Telephone
|
Available |
https://www.realtor.ca/real-estate/26063917/14-winters-crescent-collingwood
Century 21 Millennium Inc., Brokerage (Collingwood)
41 Hurontario Street
Collingwood,
Ontario
L9Y 2L7
(705) 445-5640
(705) 445-7810
www.c21m.ca



