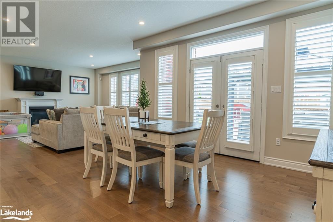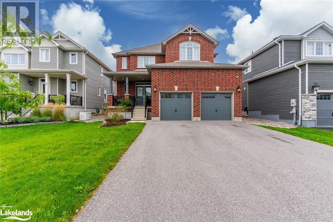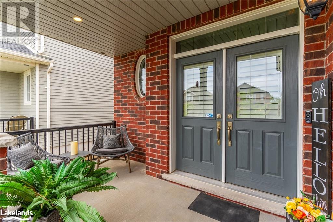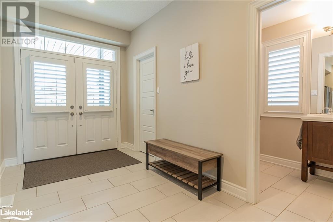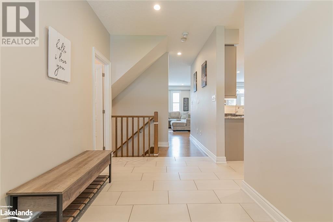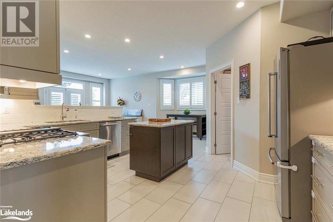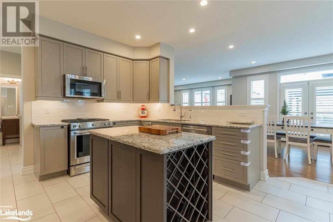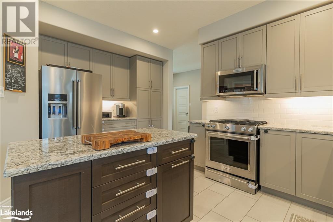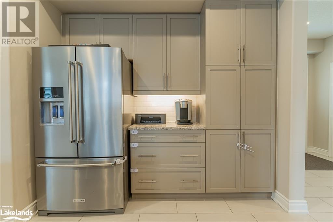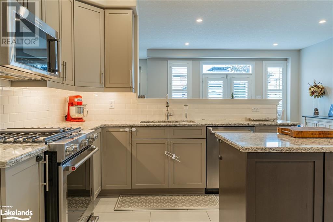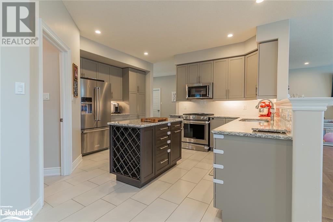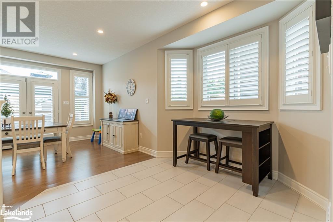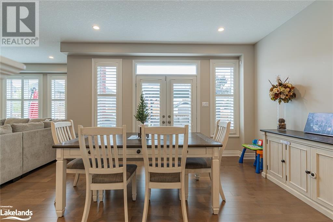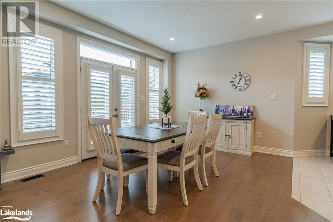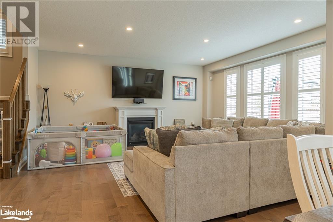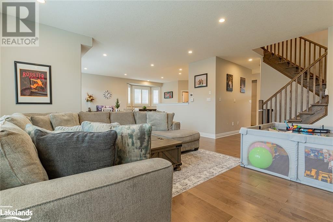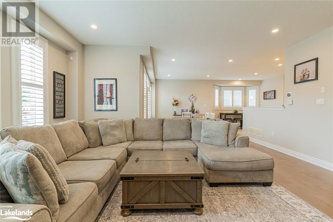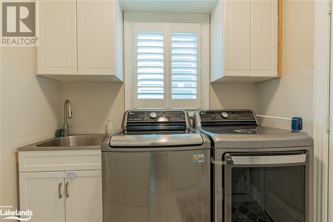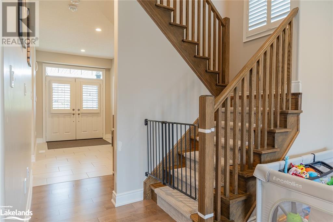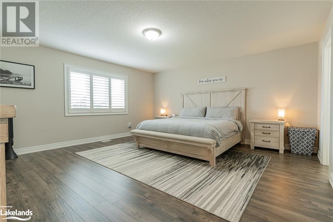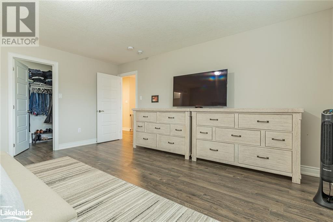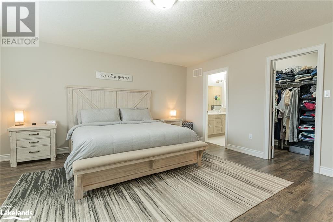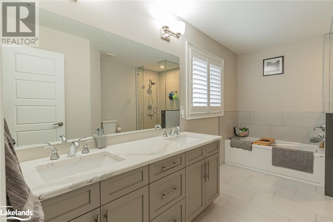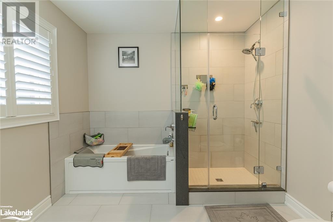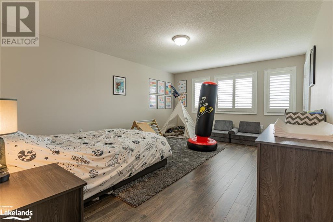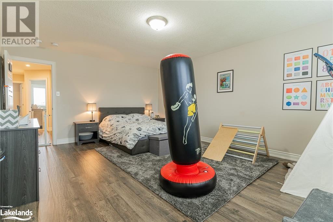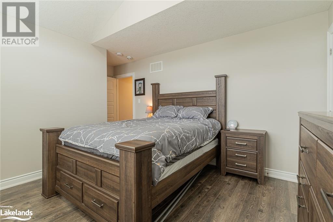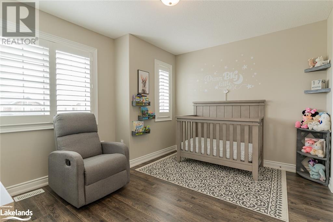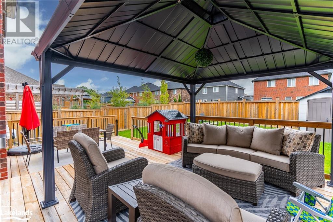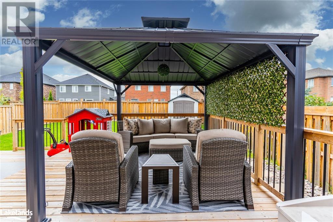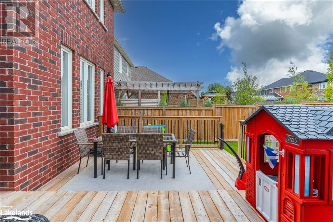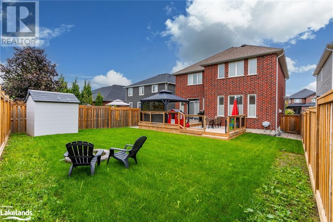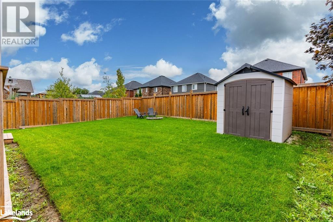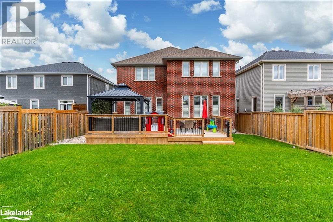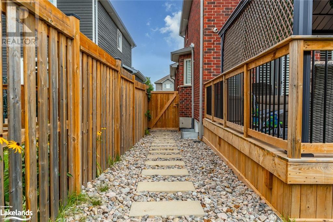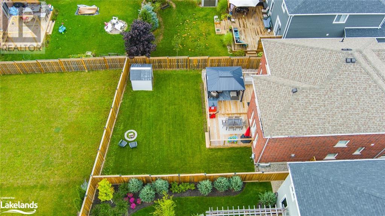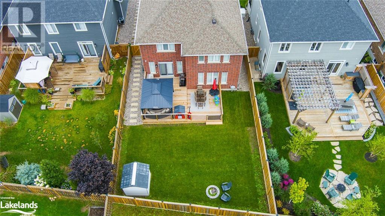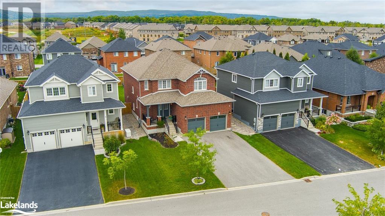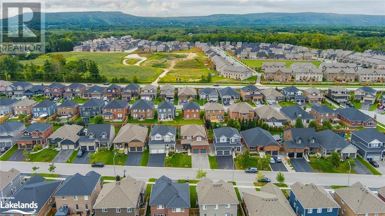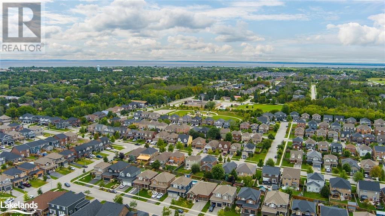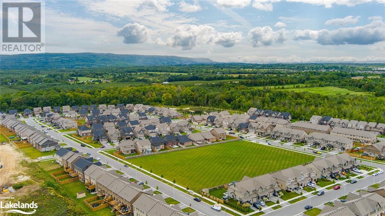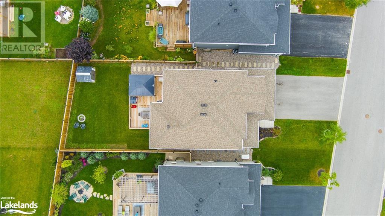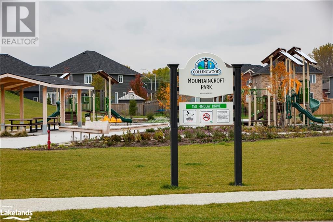4 Bedroom
3 Bathroom
2500
2 Level
Fireplace
Central Air Conditioning
Forced Air
Lawn Sprinkler, Landscaped
$1,199,900
Welcome to 14 Wilson Street in desirable Mountaincroft Subdivision. This 2,500 sq ft, 4 bed, 2.5 bath home features an open concept layout with lots of space to entertain. The upgraded tile in the spacious foyer leads you into the kitchen with stainless steel appliances (gas stove), Cambria counters, under cabinet LED lights, pot and pans drawers, upgraded sink, breakfast bar, upgraded cabinets and a water line to the fridge. The family room is highlighted with engineered hardwood floors, gas fireplace, large windows, California shutters and pot lights throughout. The dining area leads to the fully fenced back with large deck. Upstairs features 4 good-sized bedrooms with a large 17X16 primary bedroom with 4pc ensuite with glass shower and walk-in closet. Upstairs you will notice the engineered hardwood flooring continues to run throughout as well as the California Shutters. The basement is unfinished BUT when you do finish it, the ceiling height has been raised an additional 6 and there is extra full size drywall brought in for future basement finishing that the Sellers will leave. Other upgrades include, 200 amp service, gas dryer, upgraded tile in all bathrooms, 8 exterior pot lights, insulated garage doors and brick columns outside. Check this one out yourself by scheduling a tour with your Realtor®. (id:33600)
Property Details
|
MLS® Number
|
40481306 |
|
Property Type
|
Single Family |
|
Amenities Near By
|
Park, Playground, Schools, Shopping |
|
Communication Type
|
High Speed Internet |
|
Equipment Type
|
Water Heater |
|
Features
|
Paved Driveway, Recreational |
|
Parking Space Total
|
6 |
|
Rental Equipment Type
|
Water Heater |
|
Structure
|
Shed |
Building
|
Bathroom Total
|
3 |
|
Bedrooms Above Ground
|
4 |
|
Bedrooms Total
|
4 |
|
Appliances
|
Central Vacuum, Dishwasher, Dryer, Refrigerator, Stove, Washer, Gas Stove(s), Window Coverings, Garage Door Opener |
|
Architectural Style
|
2 Level |
|
Basement Development
|
Unfinished |
|
Basement Type
|
Full (unfinished) |
|
Construction Style Attachment
|
Detached |
|
Cooling Type
|
Central Air Conditioning |
|
Exterior Finish
|
Brick |
|
Fire Protection
|
Alarm System |
|
Fireplace Present
|
Yes |
|
Fireplace Total
|
1 |
|
Foundation Type
|
Poured Concrete |
|
Half Bath Total
|
1 |
|
Heating Fuel
|
Natural Gas |
|
Heating Type
|
Forced Air |
|
Stories Total
|
2 |
|
Size Interior
|
2500 |
|
Type
|
House |
|
Utility Water
|
Municipal Water |
Parking
Land
|
Access Type
|
Road Access |
|
Acreage
|
No |
|
Fence Type
|
Fence |
|
Land Amenities
|
Park, Playground, Schools, Shopping |
|
Landscape Features
|
Lawn Sprinkler, Landscaped |
|
Sewer
|
Municipal Sewage System |
|
Size Depth
|
122 Ft |
|
Size Frontage
|
45 Ft |
|
Size Total Text
|
Under 1/2 Acre |
|
Zoning Description
|
R3 (h12) |
Rooms
| Level |
Type |
Length |
Width |
Dimensions |
|
Second Level |
4pc Bathroom |
|
|
4'9'' x 8'0'' |
|
Second Level |
Full Bathroom |
|
|
13'0'' x 9'0'' |
|
Second Level |
Primary Bedroom |
|
|
16'2'' x 16'9'' |
|
Second Level |
Bedroom |
|
|
18'3'' x 13'8'' |
|
Second Level |
Bedroom |
|
|
11'9'' x 11'2'' |
|
Second Level |
Bedroom |
|
|
12'7'' x 9'1'' |
|
Main Level |
Foyer |
|
|
12'9'' x 7'3'' |
|
Main Level |
2pc Bathroom |
|
|
4'6'' x 6'1'' |
|
Main Level |
Laundry Room |
|
|
6'6'' x 7'1'' |
|
Main Level |
Kitchen |
|
|
12'5'' x 15'0'' |
|
Main Level |
Dining Room |
|
|
12'2'' x 13'9'' |
|
Main Level |
Family Room |
|
|
17'9'' x 16'3'' |
Utilities
|
Cable
|
Available |
|
Electricity
|
Available |
|
Natural Gas
|
Available |
|
Telephone
|
Available |
https://www.realtor.ca/real-estate/26047201/14-wilson-street-collingwood
Royal LePage Locations North (Collingwood Unit B) Brokerage
330 First Street - Unit B
Collingwood,
Ontario
L9Y 1B4
(705) 445-5520
www.locationsnorth.com

