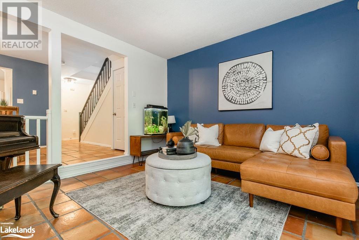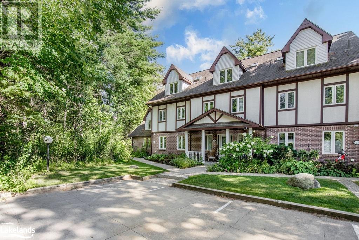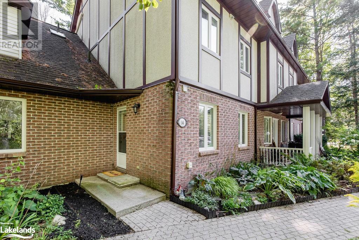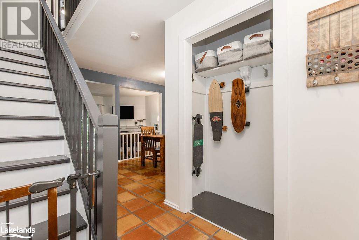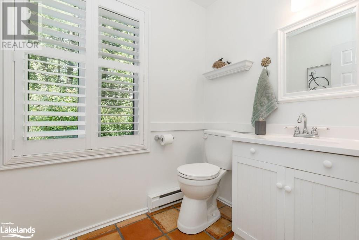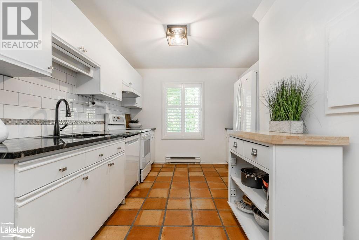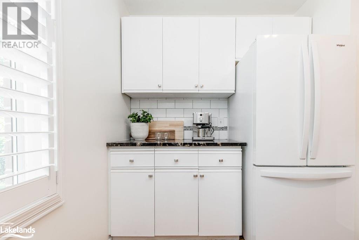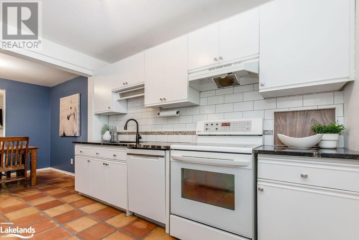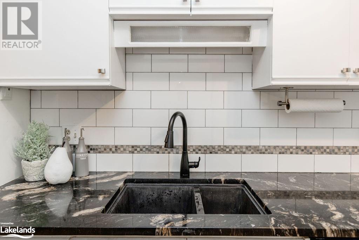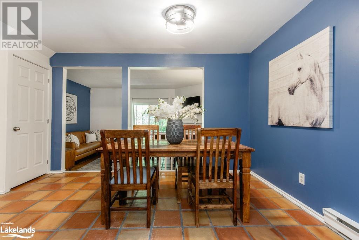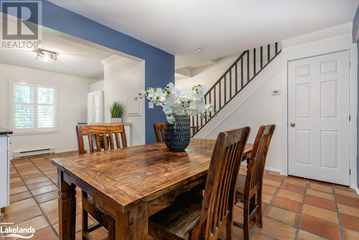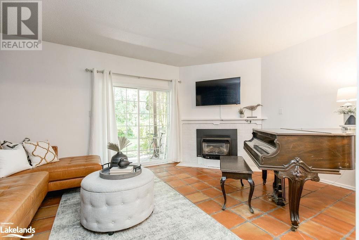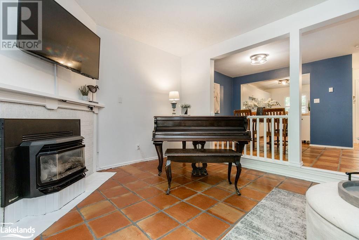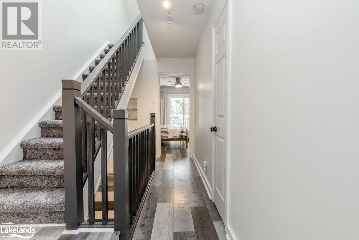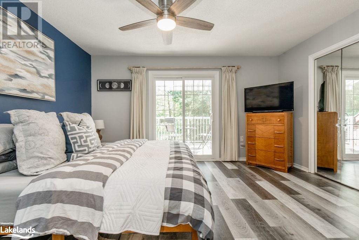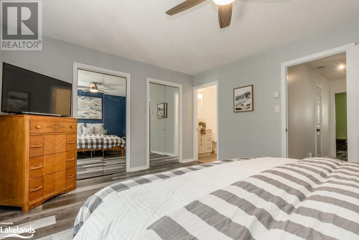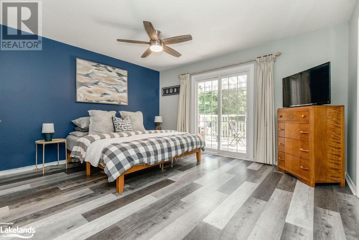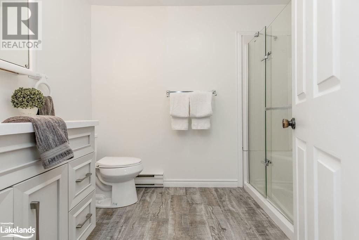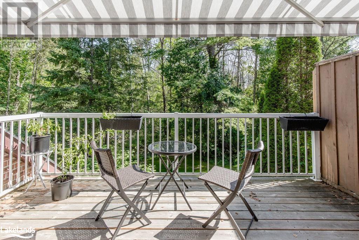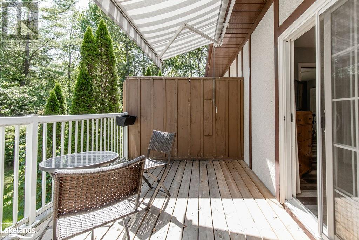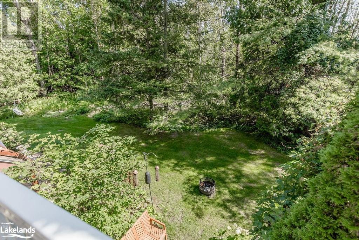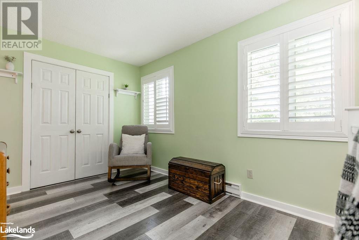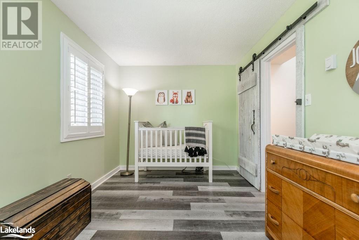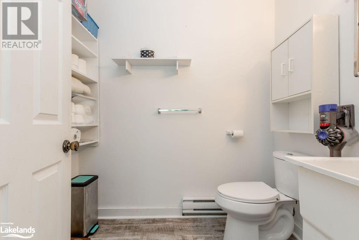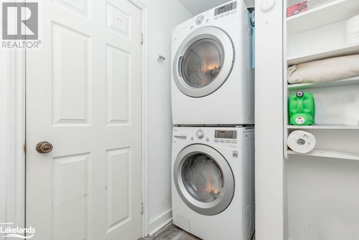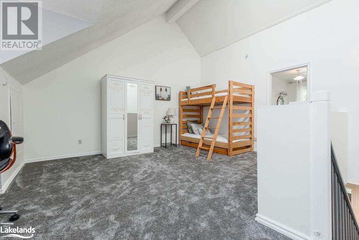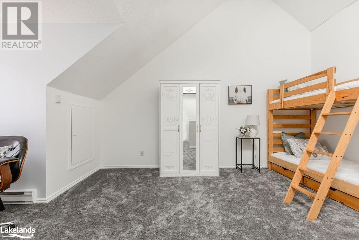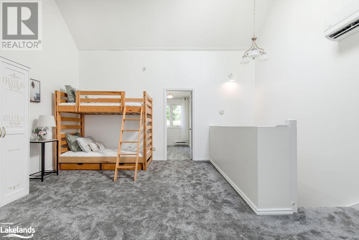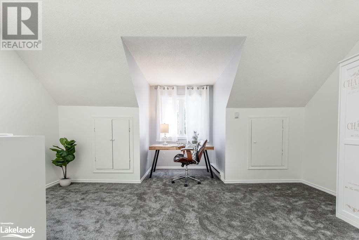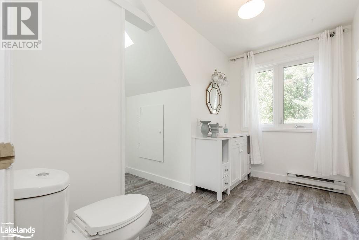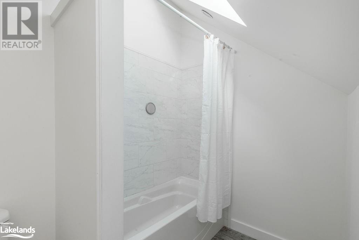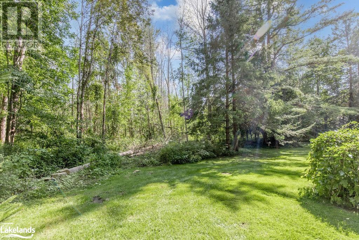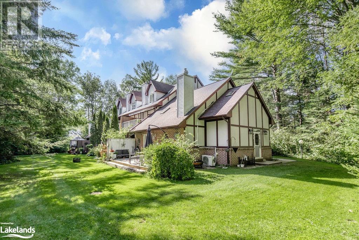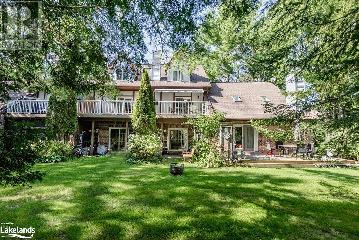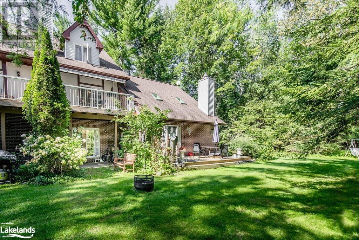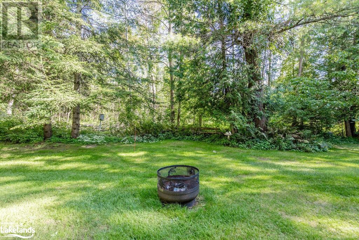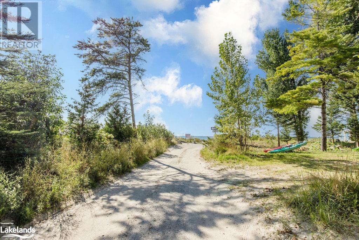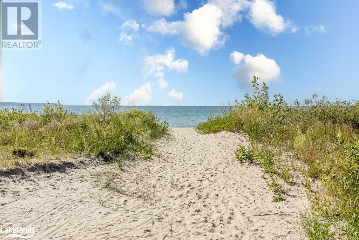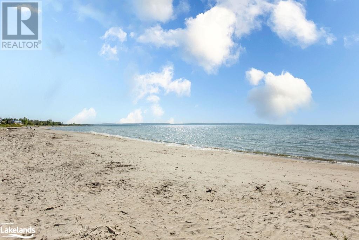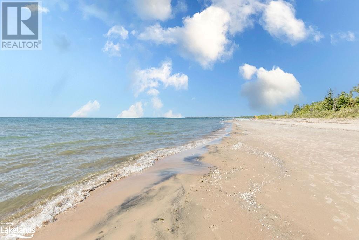14 Wasaga Woods Circle Unit# B14 Wasaga Beach, Ontario L9Z 2N1
$499,900Maintenance, Landscaping, Other, See Remarks
$538.33 Monthly
Maintenance, Landscaping, Other, See Remarks
$538.33 MonthlyWelcome to this 1400 + sqft home nestled in a serene forested setting. The main floor offers an expansive kitchen + a generously sized dining area, perfect for hosting gatherings. A convenient 2-piece bathroom is thoughtfully placed for guests. The California shutters adorn the windows, inviting in the natural light while maintaining privacy. The highlight of the main floor is the sunken living room featuring a cozy gas fireplace, creating an inviting ambiance for relaxation. This living room seamlessly connects to a patio, extending your living space outdoors. Ascending to the second floor, the master bedroom is a tranquil retreat. It offers access to a private patio through the sliding doors that overlook the lush forest, providing a serene backdrop. The double closets offer ample storage space, while the updated 3-piece ensuite is a great convenience, complete with a walk-in shower. The second bedroom on this level is equally impressive, featuring its own 2-piece ensuite, a convenient addition. Laundry facilities on this floor add practicality to your daily routine. The updated rustic vinyl floors throughout exude warmth and character. Venturing to the third floor, vaulted ceilings create an airy and open atmosphere and 2 skylights allow for more natural light to flood in. A generously sized bedroom awaits, offering not only space for a second master but also cozy sitting area & a walk-in closet. The updated bathroom on this level strikes a balance between style and functionality, featuring a shower/tub combination. New carpeting adds a plush touch underfoot, enhancing the comfort of the space. This well priced condo offers a seamless blend of modern updates and rustic charm across its three levels. It is a short walk to a stunning beach, walking trails and short drive to amenities. You will love the peacefulness of this community. (id:33600)
Property Details
| MLS® Number | 40469712 |
| Property Type | Single Family |
| Amenities Near By | Beach, Public Transit, Schools, Shopping |
| Equipment Type | Water Heater |
| Features | Cul-de-sac, Beach, Balcony, Paved Driveway |
| Parking Space Total | 1 |
| Rental Equipment Type | Water Heater |
Building
| Bathroom Total | 4 |
| Bedrooms Above Ground | 3 |
| Bedrooms Total | 3 |
| Appliances | Dishwasher, Dryer, Refrigerator, Stove, Washer |
| Basement Type | None |
| Constructed Date | 1991 |
| Construction Style Attachment | Attached |
| Cooling Type | Window Air Conditioner |
| Exterior Finish | Brick, Stucco |
| Foundation Type | Poured Concrete |
| Half Bath Total | 2 |
| Heating Type | Baseboard Heaters |
| Size Interior | 1420 |
| Type | Row / Townhouse |
| Utility Water | Municipal Water |
Land
| Acreage | No |
| Land Amenities | Beach, Public Transit, Schools, Shopping |
| Sewer | Septic System |
| Size Total Text | Under 1/2 Acre |
| Zoning Description | R3-1 |
Rooms
| Level | Type | Length | Width | Dimensions |
|---|---|---|---|---|
| Second Level | 2pc Bathroom | Measurements not available | ||
| Second Level | 3pc Bathroom | Measurements not available | ||
| Second Level | Bedroom | 9'1'' x 14'5'' | ||
| Second Level | Primary Bedroom | 12'7'' x 14'4'' | ||
| Third Level | 4pc Bathroom | Measurements not available | ||
| Third Level | Bedroom | 21'2'' x 16'10'' | ||
| Main Level | 2pc Bathroom | Measurements not available | ||
| Main Level | Kitchen | 11'11'' x 10'1'' | ||
| Main Level | Dining Room | 9'9'' x 13'10'' | ||
| Main Level | Living Room | 12'1'' x 16'9'' |
Utilities
| Cable | Available |
| Natural Gas | Available |
https://www.realtor.ca/real-estate/26007369/14-wasaga-woods-circle-unit-b14-wasaga-beach
330 First Street - Unit B
Collingwood, Ontario L9Y 1B4
(705) 445-5520
www.locationsnorth.com
1249 Mosley St.
Wasaga Beach, Ontario L9Z 2E5
(705) 429-4800
https://locationsnorth.com/

