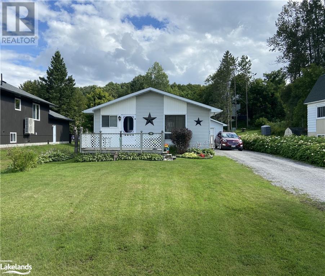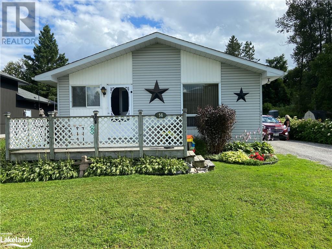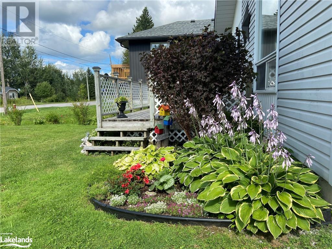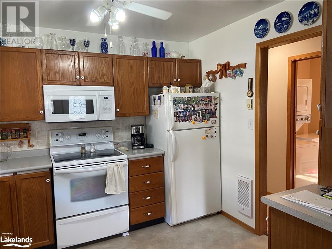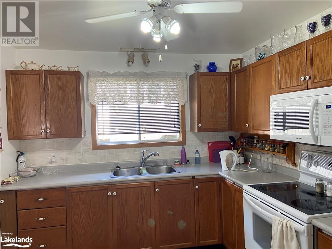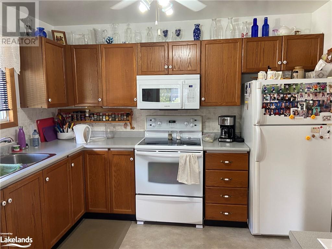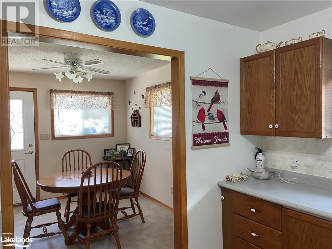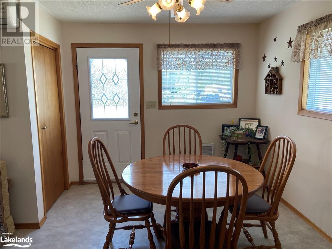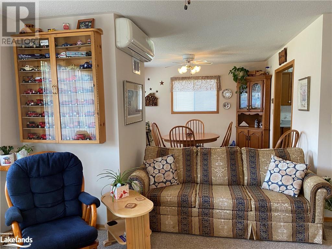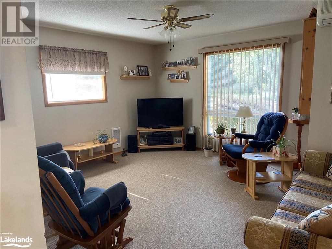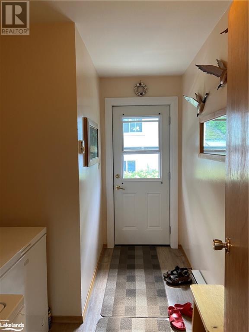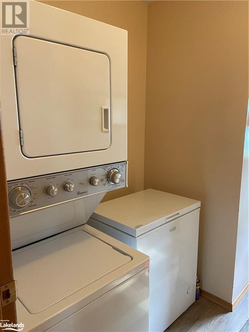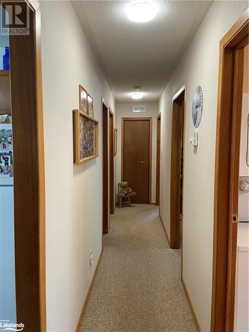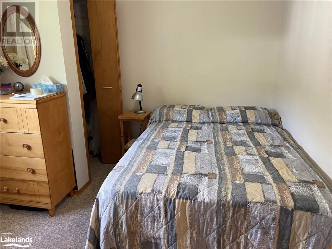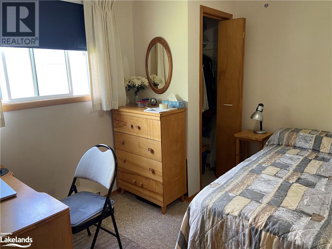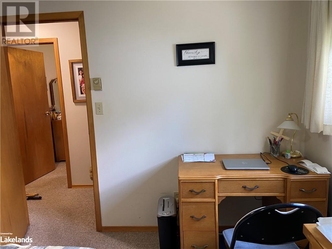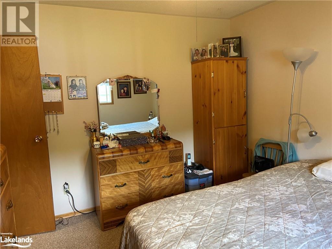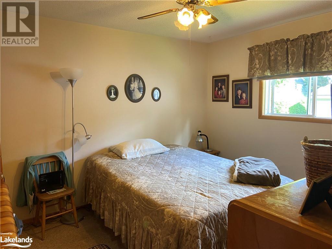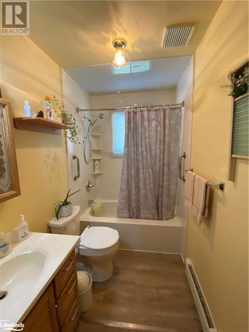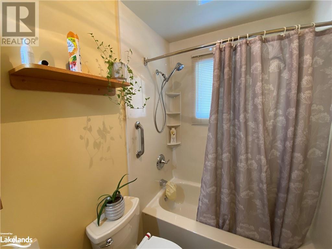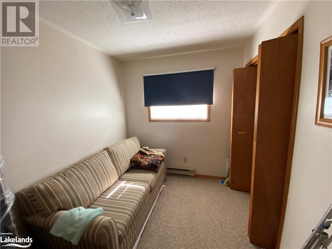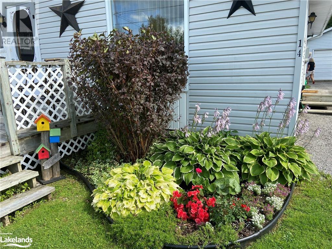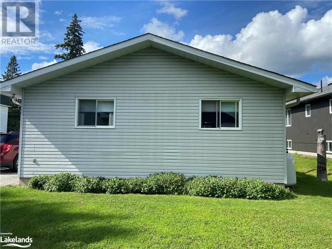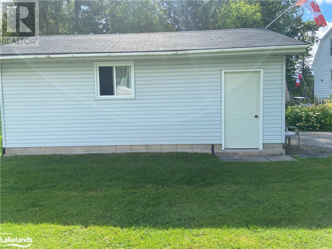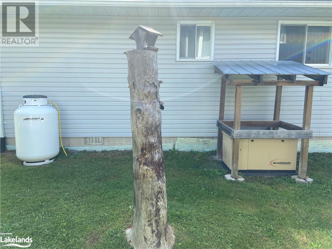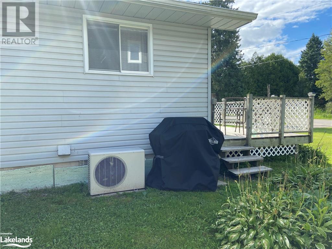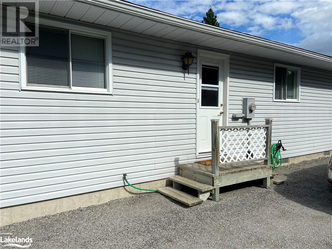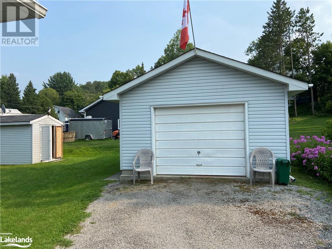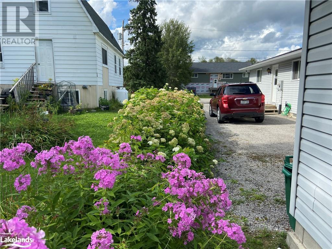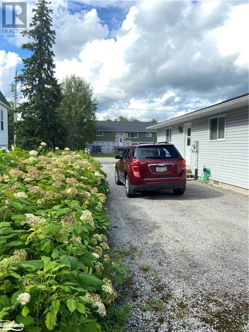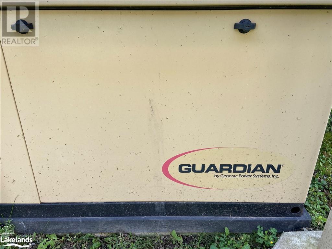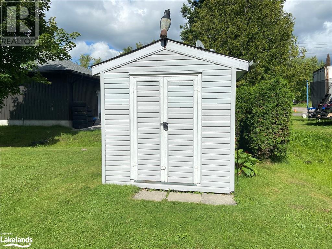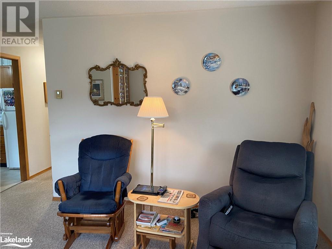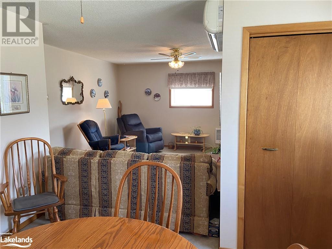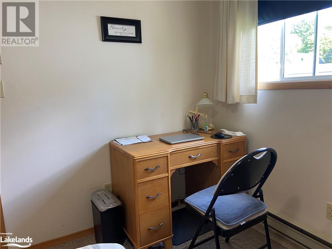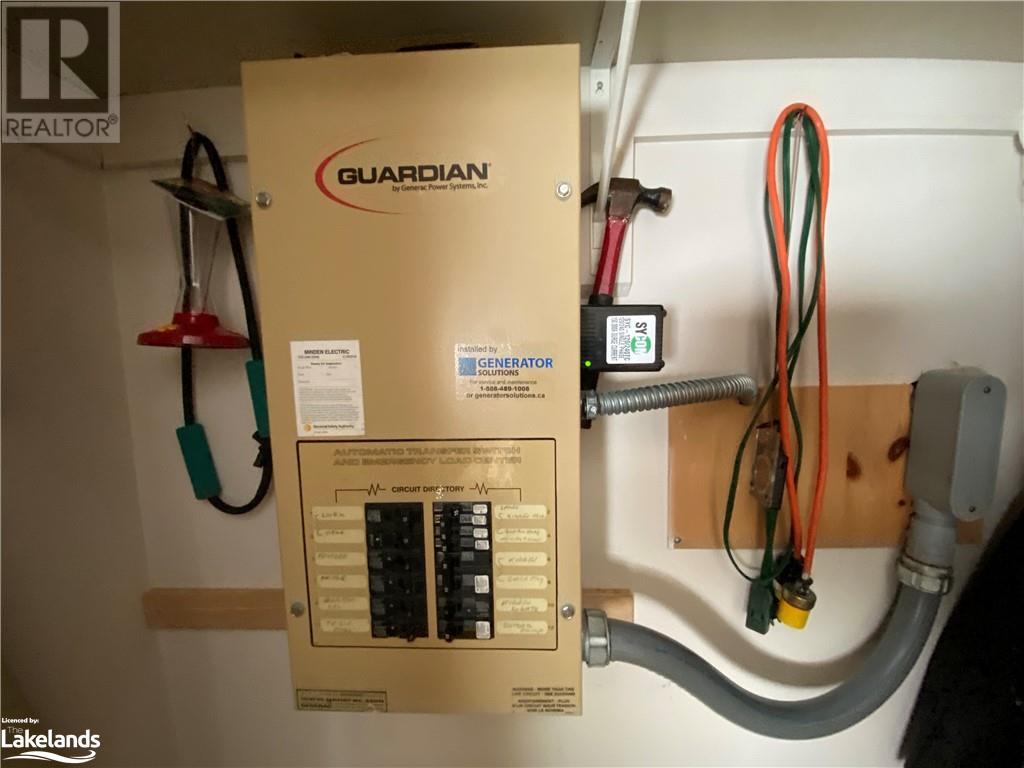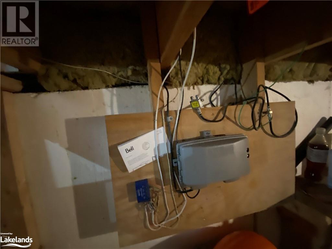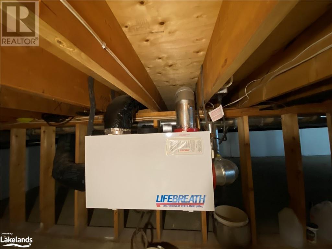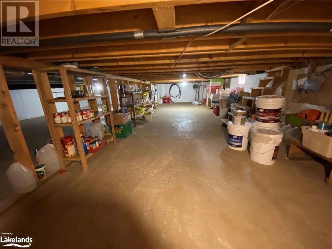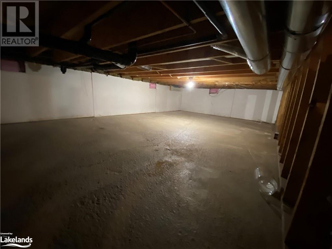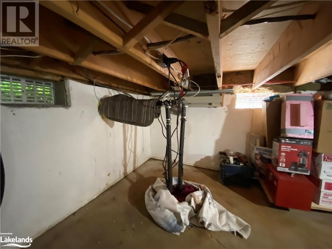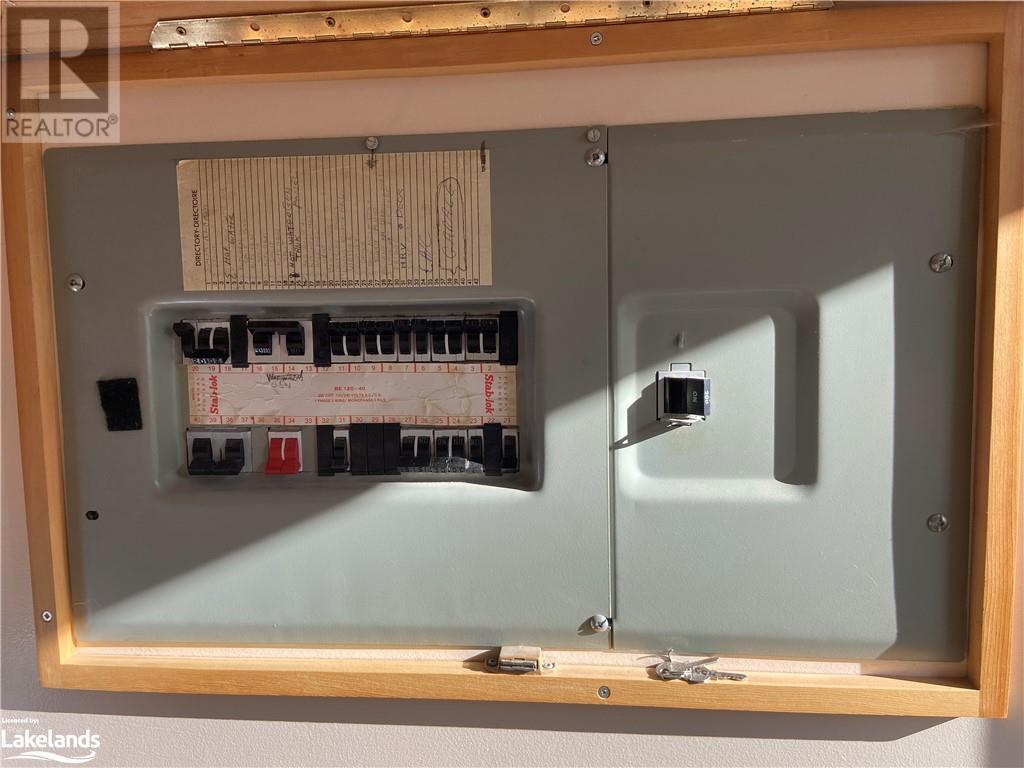3 Bedroom
1 Bathroom
1050
Bungalow
Wall Unit
Baseboard Heaters
$429,000
A charming 3 bedroom bungalow within easy walking distance to downtown Minden. This lovingly maintained home would be perfect for a retired couple or a first time home owner. All rooms are on one level (including washer and dryer) with access to a very clear, dry, concrete floor crawl space. As required a Generac generator hardwired into the house, provides 80% of the homes power in the event of an outage. Also included is a heat recovery ventilator (HRV) air exchanger. An oversize detached garage makes for a great workshop. Garden shed and beautiful garden round out this very level lot. Very efficient home makes it affordable to operate. Comes with some furniture so you can move right in. (id:33600)
Property Details
|
MLS® Number
|
40468810 |
|
Property Type
|
Single Family |
|
Amenities Near By
|
Place Of Worship |
|
Communication Type
|
High Speed Internet |
|
Equipment Type
|
Propane Tank |
|
Features
|
Sump Pump |
|
Parking Space Total
|
5 |
|
Rental Equipment Type
|
Propane Tank |
|
Structure
|
Shed |
Building
|
Bathroom Total
|
1 |
|
Bedrooms Above Ground
|
3 |
|
Bedrooms Total
|
3 |
|
Appliances
|
Dishwasher, Dryer, Freezer, Microwave, Refrigerator, Stove, Water Meter, Water Purifier, Washer, Window Coverings |
|
Architectural Style
|
Bungalow |
|
Basement Development
|
Unfinished |
|
Basement Type
|
Crawl Space (unfinished) |
|
Construction Style Attachment
|
Detached |
|
Cooling Type
|
Wall Unit |
|
Exterior Finish
|
Vinyl Siding |
|
Fire Protection
|
Smoke Detectors |
|
Fixture
|
Ceiling Fans |
|
Heating Fuel
|
Electric |
|
Heating Type
|
Baseboard Heaters |
|
Stories Total
|
1 |
|
Size Interior
|
1050 |
|
Type
|
House |
|
Utility Water
|
Municipal Water |
Parking
Land
|
Access Type
|
Road Access |
|
Acreage
|
No |
|
Land Amenities
|
Place Of Worship |
|
Sewer
|
Municipal Sewage System |
|
Size Depth
|
130 Ft |
|
Size Frontage
|
61 Ft |
|
Size Irregular
|
0.18 |
|
Size Total
|
0.18 Ac|under 1/2 Acre |
|
Size Total Text
|
0.18 Ac|under 1/2 Acre |
|
Zoning Description
|
R1 |
Rooms
| Level |
Type |
Length |
Width |
Dimensions |
|
Main Level |
4pc Bathroom |
|
|
11'0'' x 4'11'' |
|
Main Level |
Bedroom |
|
|
10'3'' x 7'8'' |
|
Main Level |
Bedroom |
|
|
10'1'' x 9'0'' |
|
Main Level |
Primary Bedroom |
|
|
10'2'' x 12'0'' |
|
Main Level |
Kitchen |
|
|
9'10'' x 11'0'' |
|
Main Level |
Dining Room |
|
|
11'4'' x 9'8'' |
|
Main Level |
Living Room |
|
|
15'0'' x 11'4'' |
|
Main Level |
Foyer |
|
|
10'2'' x 4'0'' |
Utilities
|
Electricity
|
Available |
|
Telephone
|
Available |
https://www.realtor.ca/real-estate/25950305/14-prince-street-minden
Century 21 Granite Realty Group Inc., Brokerage, Minden
2 Iga Road, Unit 4
Minden,
Ontario
K0M 2K0
(705) 286-2138
(705) 457-2115

