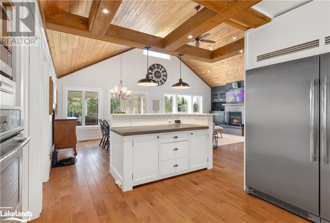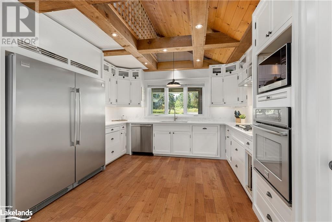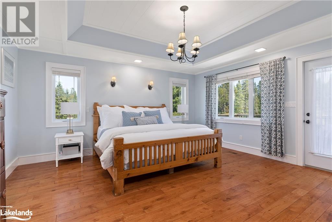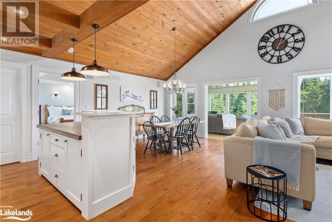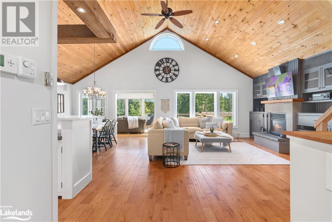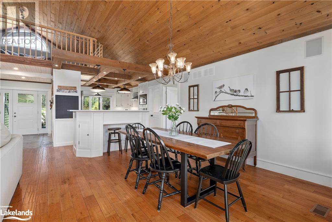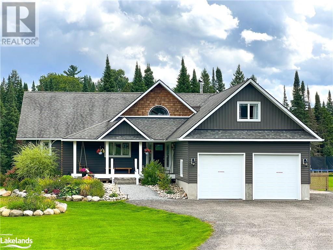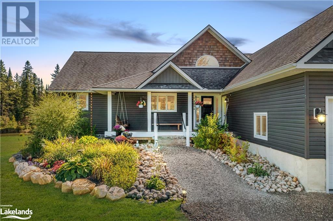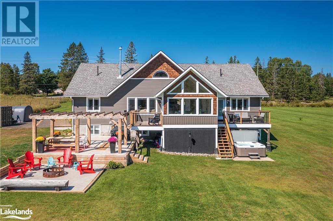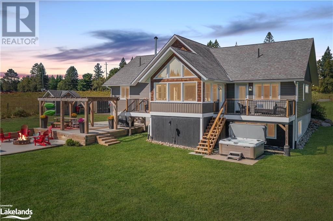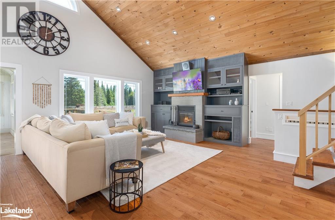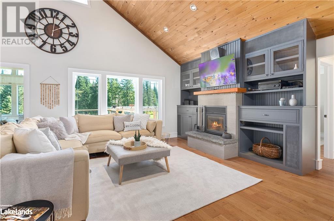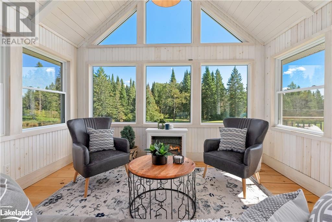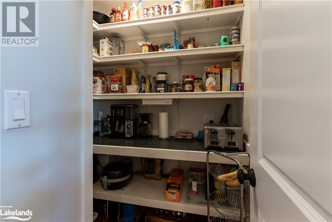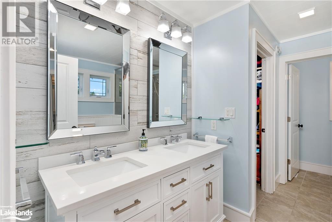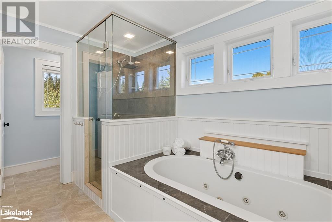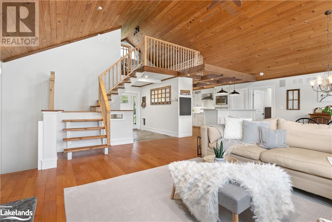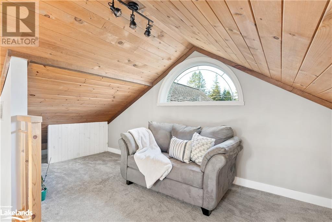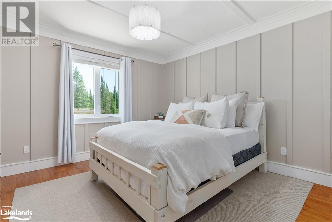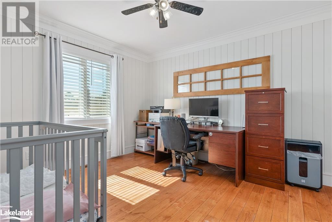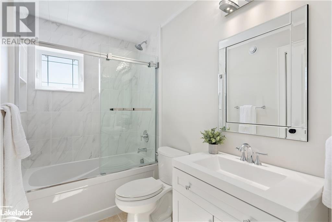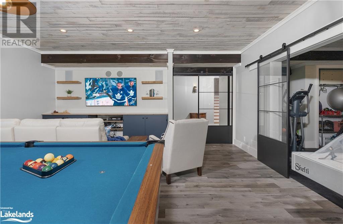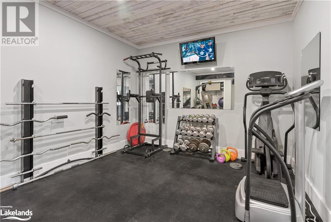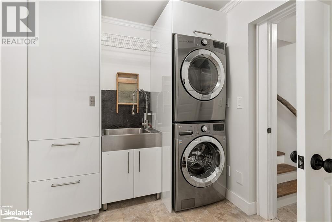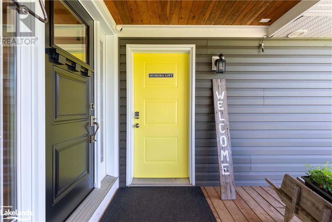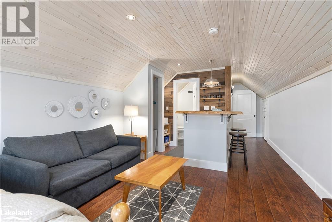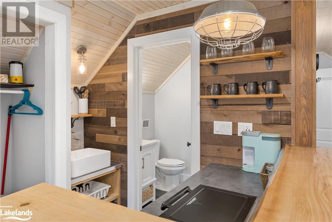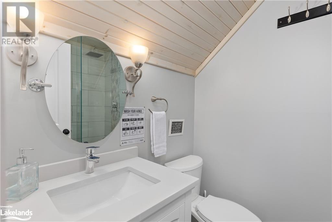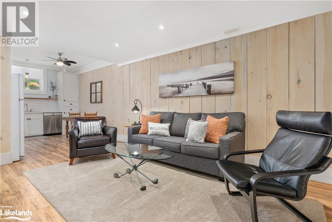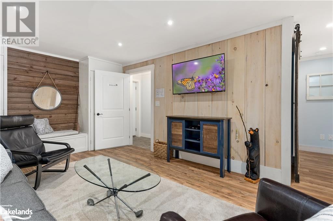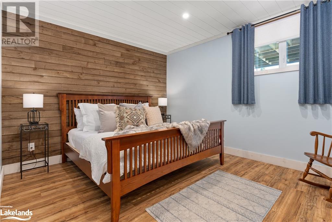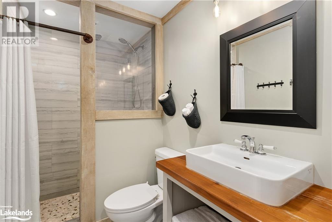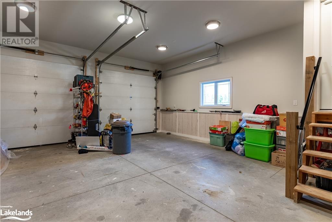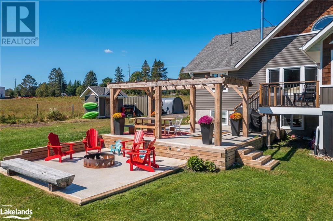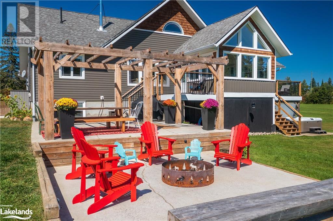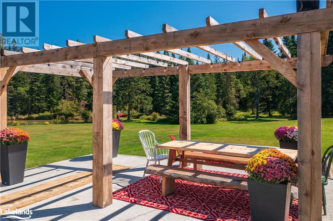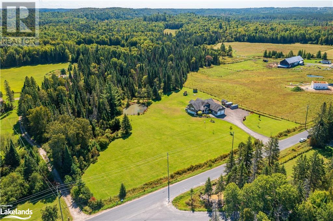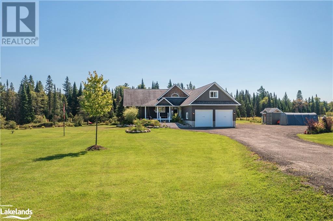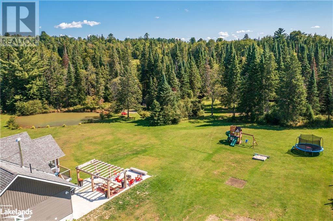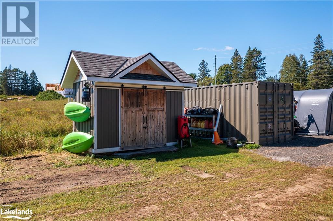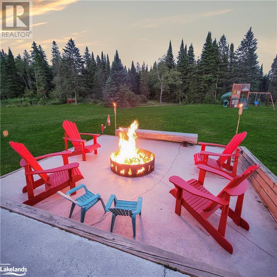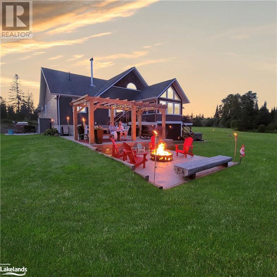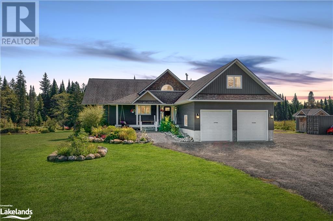5 Bedroom
4 Bathroom
2520
Raised Bungalow
Fireplace
Central Air Conditioning
Baseboard Heaters
Acreage
Landscaped
$1,579,999
You cannot buy this land and duplicate this exact custom build for less than asking price! This house is ONE OF A KIND. Multi family dwelling with 3 separate entrances. In-law suite in the basement as well as a loft studio above the garage. A must see and walk through in person to understand how special this house is. Meandering river runs through the acreage to a pond beside the house. Idyllic country life on under 5 acres for kids to grow up exploring and later, your grandchildren. This is the type of generational home you keep for a lifetime. Minutes from downtown Huntsville, yet quiet and rural - the best of both worlds! This home was lovingly built by the owners whom are custom home builders. No corners were cut here. ICF construction, GEOTHERMAL heating, High quality trim work, built ins, wood burning fireplace, gym, entertainment/games room, custom kitchen cabinetry, intentional lighting, a primary ensuite and walk in closet, Muskoka room, hot tub, outdoor pergola and campfire pit. Plenty of parking and and 3 thoroughly thought out separate living spaces connected by an oversized garage work space. You have to see it to believe it! There is no better dollar value on the market in Utterson, Muskoka right now! (id:33600)
Property Details
|
MLS® Number
|
40461968 |
|
Property Type
|
Single Family |
|
Amenities Near By
|
Park, Place Of Worship, Playground, Shopping |
|
Communication Type
|
High Speed Internet |
|
Community Features
|
Quiet Area, School Bus |
|
Features
|
Paved Driveway, Tile Drained, Country Residential, Sump Pump, Automatic Garage Door Opener, In-law Suite |
|
Parking Space Total
|
12 |
|
Structure
|
Shed, Porch |
Building
|
Bathroom Total
|
4 |
|
Bedrooms Above Ground
|
4 |
|
Bedrooms Below Ground
|
1 |
|
Bedrooms Total
|
5 |
|
Appliances
|
Central Vacuum, Dishwasher, Freezer, Oven - Built-in, Refrigerator, Satellite Dish, Water Softener, Washer, Microwave Built-in, Hood Fan, Window Coverings, Garage Door Opener, Hot Tub |
|
Architectural Style
|
Raised Bungalow |
|
Basement Development
|
Finished |
|
Basement Type
|
Full (finished) |
|
Constructed Date
|
2012 |
|
Construction Style Attachment
|
Detached |
|
Cooling Type
|
Central Air Conditioning |
|
Exterior Finish
|
Vinyl Siding |
|
Fire Protection
|
Smoke Detectors |
|
Fireplace Fuel
|
Wood |
|
Fireplace Present
|
Yes |
|
Fireplace Total
|
1 |
|
Fireplace Type
|
Insert,other - See Remarks |
|
Fixture
|
Ceiling Fans |
|
Heating Fuel
|
Geo Thermal |
|
Heating Type
|
Baseboard Heaters |
|
Stories Total
|
1 |
|
Size Interior
|
2520 |
|
Type
|
House |
Parking
Land
|
Access Type
|
Road Access |
|
Acreage
|
Yes |
|
Land Amenities
|
Park, Place Of Worship, Playground, Shopping |
|
Landscape Features
|
Landscaped |
|
Sewer
|
Septic System |
|
Size Depth
|
956 Ft |
|
Size Frontage
|
410 Ft |
|
Size Irregular
|
4.529 |
|
Size Total
|
4.529 Ac|5 - 9.99 Acres |
|
Size Total Text
|
4.529 Ac|5 - 9.99 Acres |
|
Zoning Description
|
Rr Nr |
Rooms
| Level |
Type |
Length |
Width |
Dimensions |
|
Second Level |
Recreation Room |
|
|
19'11'' x 18'2'' |
|
Second Level |
Loft |
|
|
19'11'' x 15'11'' |
|
Second Level |
Bedroom |
|
|
11'9'' x 15'11'' |
|
Second Level |
Other |
|
|
7'6'' x 5'4'' |
|
Second Level |
3pc Bathroom |
|
|
7'6'' x 5'4'' |
|
Lower Level |
Storage |
|
|
20'1'' x 11'4'' |
|
Lower Level |
Storage |
|
|
12'7'' x 7'2'' |
|
Lower Level |
Storage |
|
|
5'4'' x 11'7'' |
|
Lower Level |
Kitchen |
|
|
10'0'' x 12'0'' |
|
Lower Level |
Gym |
|
|
19'10'' x 11'5'' |
|
Lower Level |
Den |
|
|
11'5'' x 18'0'' |
|
Lower Level |
Bedroom |
|
|
14'0'' x 11'6'' |
|
Lower Level |
3pc Bathroom |
|
|
4'10'' x 8'11'' |
|
Main Level |
Great Room |
|
|
Measurements not available |
|
Main Level |
Primary Bedroom |
|
|
15'8'' x 15'10'' |
|
Main Level |
Sitting Room |
|
|
12'11'' x 13'5'' |
|
Main Level |
Living Room |
|
|
17'2'' x 19'5'' |
|
Main Level |
Laundry Room |
|
|
8' x 6'11'' |
|
Main Level |
Kitchen |
|
|
12'11'' x 19'3'' |
|
Main Level |
Dining Room |
|
|
11'11'' x 11'6'' |
|
Main Level |
Bedroom |
|
|
11'11'' x 10'8'' |
|
Main Level |
Bedroom |
|
|
12'0'' x 11'9'' |
|
Main Level |
Full Bathroom |
|
|
9'4'' x 14'6'' |
|
Main Level |
4pc Bathroom |
|
|
8'4'' x 5' |
Utilities
|
Electricity
|
Available |
|
Telephone
|
Available |
https://www.realtor.ca/real-estate/25902837/1385-old-muskoka-road-utterson
Chestnut Park Real Estate Ltd., Brokerage, Port Carling
110 Medora St. P.o. Box 444
Port Carling,
Ontario
P0B 1J0
(705) 765-6878
(705) 765-7330
www.chestnutpark.com/


