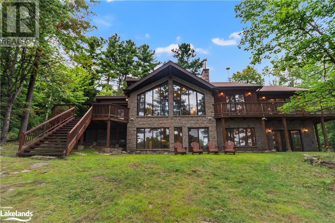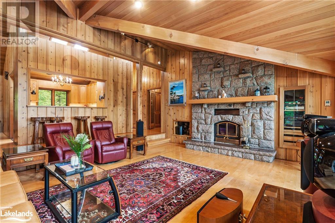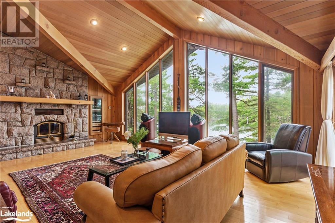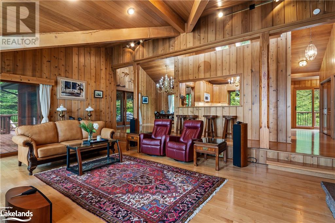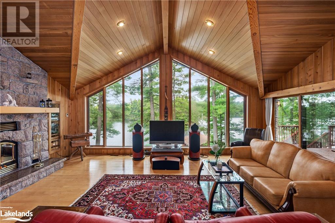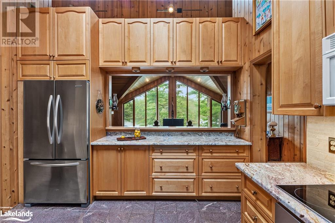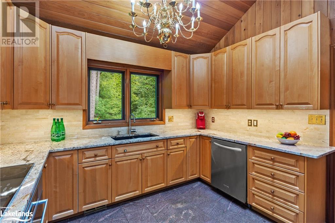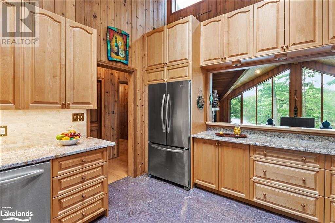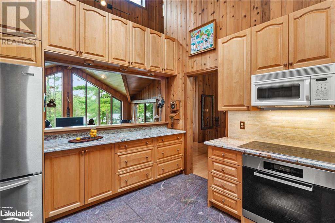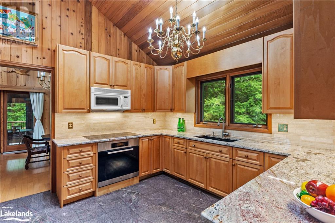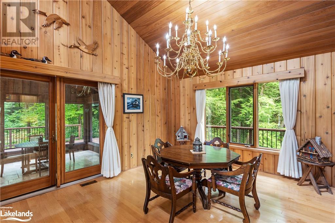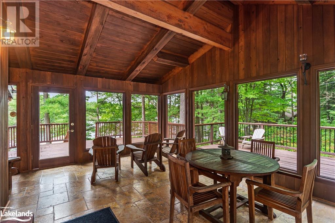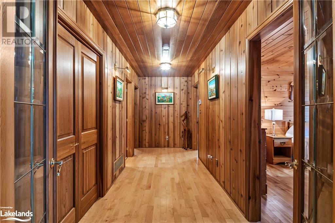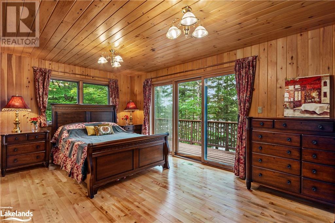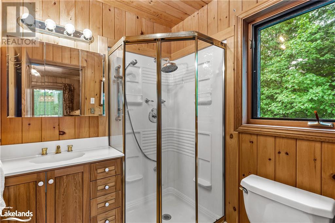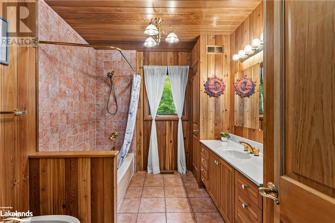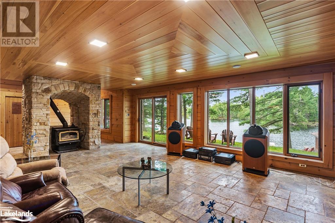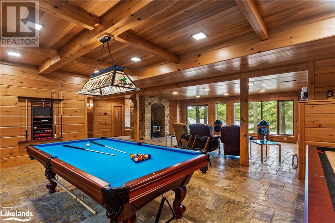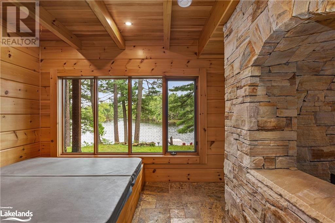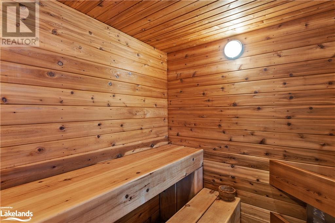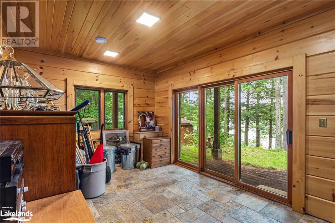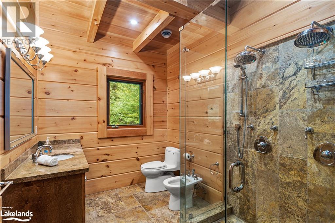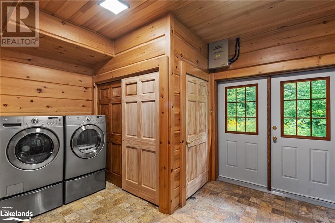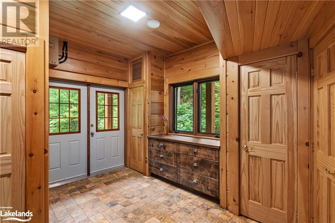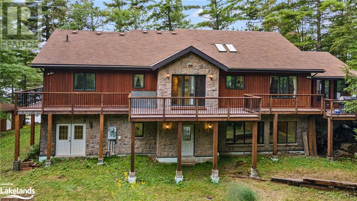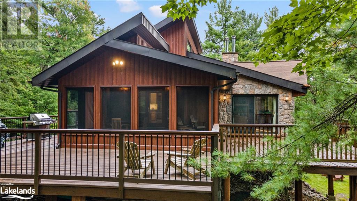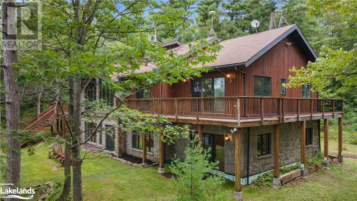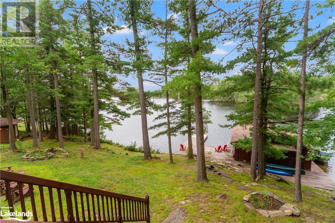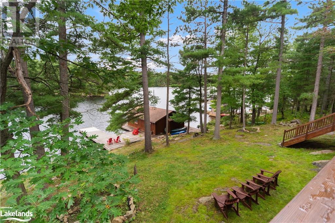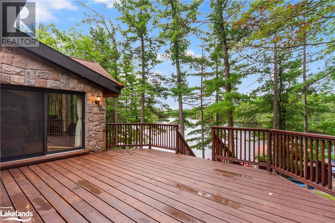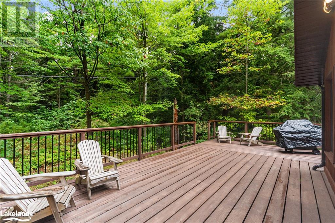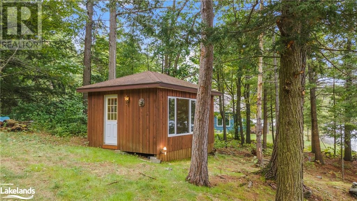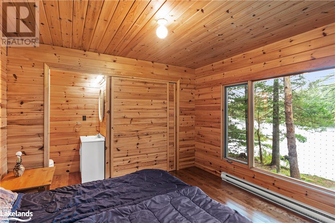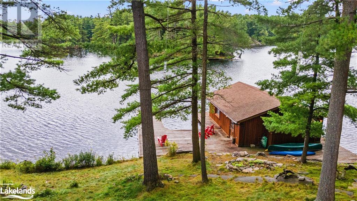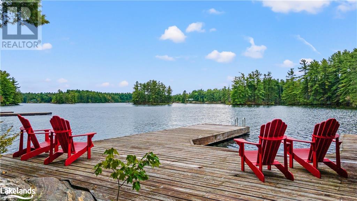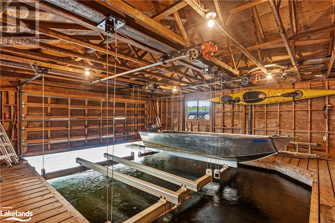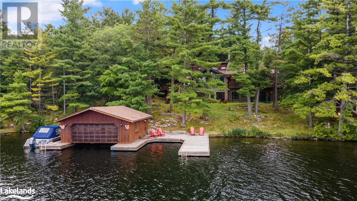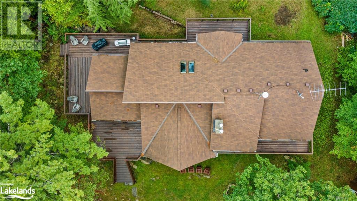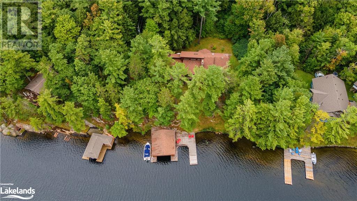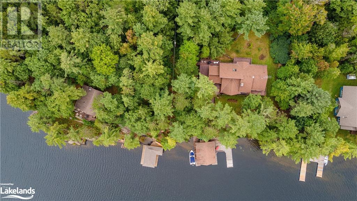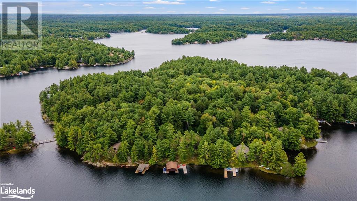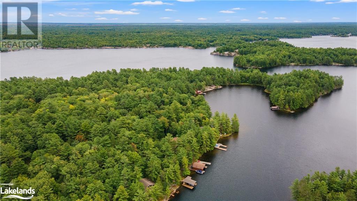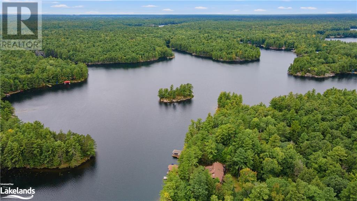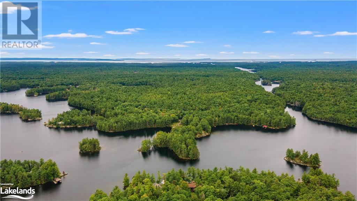4 Bedroom
3 Bathroom
4414
Bungalow
Central Air Conditioning
Forced Air
Waterfront
Acreage
$2,395,000
* BOAT ACCESS * This beautiful custom-built cottage offers approximately 4400 sq/ft of living space with 4 bedrooms, 3 baths and guest cabin. The main floor greets you with a sunken living room with vaulted ceilings, stunning stone fireplace, maple flooring, and expansive windows with water views. The gourmet kitchen features granite flooring and countertops, state-of-the-art appliances, and a spacious pantry. Adjacent to the kitchen, the dining room boasts maple floors and a vaulted ceiling. Relax in the large Muskoka room (storage below) with its stone floors, cedar walls, and vaulted ceiling. The primary bedroom offers maple floors, a walk-in closet, 3-piece ensuite, and walkout to a deck. Two additional spacious bedrooms and a 5-piece bathroom complete this level. The lower level consists of a sprawling Travertine stone-floored family room featuring a magnificent stone fireplace and convenient walkout to ground level. The games area consists of a pool table, shuffleboard, and ping pong table. Unwind in the 6-person hot tub or the wet/dry cedar sauna. The 4th bedroom, 5-piece bathroom, and laundry room complete this level. This cottage is fully winterized and heated with a water source Geothermal forced air heating system. Lower level is roughed in for in floor heating. Also included is a full-house Generac backup generator. Extensive decks wrap around three and a half sides of the cottage, offering approximately 1800 sq/ft of outdoor living space. Additional space in the charming guest cabin. At the water's edge, you'll find a large U-shaped dock and a double wet slip boathouse equipped with two electric cable boat hoists capable of accommodating up to a 20-foot boat. The waterfront features easy entry with a sandy shoreline, making it perfect for swimming. This stunning property boasts 180 feet of western exposure waterfront ensuring breathtaking sunsets. This remarkable property comes with a host of extras. Just a short 7-minute boat ride from the marina. (id:33600)
Property Details
|
MLS® Number
|
40479382 |
|
Property Type
|
Single Family |
|
Amenities Near By
|
Beach, Golf Nearby, Marina, Shopping, Ski Area |
|
Equipment Type
|
Propane Tank |
|
Features
|
Golf Course/parkland, Beach, Country Residential, Recreational |
|
Rental Equipment Type
|
Propane Tank |
|
Water Front Name
|
Go Home Lake |
|
Water Front Type
|
Waterfront |
Building
|
Bathroom Total
|
3 |
|
Bedrooms Above Ground
|
3 |
|
Bedrooms Below Ground
|
1 |
|
Bedrooms Total
|
4 |
|
Appliances
|
Central Vacuum, Dishwasher, Dryer, Freezer, Microwave, Refrigerator, Sauna, Stove, Water Purifier, Washer, Window Coverings, Garage Door Opener, Hot Tub |
|
Architectural Style
|
Bungalow |
|
Basement Development
|
Finished |
|
Basement Type
|
Full (finished) |
|
Constructed Date
|
1995 |
|
Construction Material
|
Wood Frame |
|
Construction Style Attachment
|
Detached |
|
Cooling Type
|
Central Air Conditioning |
|
Exterior Finish
|
Wood |
|
Fire Protection
|
None |
|
Fixture
|
Ceiling Fans |
|
Foundation Type
|
Block |
|
Heating Fuel
|
Geo Thermal |
|
Heating Type
|
Forced Air |
|
Stories Total
|
1 |
|
Size Interior
|
4414 |
|
Type
|
House |
|
Utility Water
|
Lake/river Water Intake |
Parking
Land
|
Access Type
|
Water Access |
|
Acreage
|
Yes |
|
Land Amenities
|
Beach, Golf Nearby, Marina, Shopping, Ski Area |
|
Sewer
|
Septic System |
|
Size Frontage
|
180 Ft |
|
Size Irregular
|
1.15 |
|
Size Total
|
1.15 Ac|1/2 - 1.99 Acres |
|
Size Total Text
|
1.15 Ac|1/2 - 1.99 Acres |
|
Surface Water
|
Lake |
|
Zoning Description
|
Sr1 |
Rooms
| Level |
Type |
Length |
Width |
Dimensions |
|
Lower Level |
Utility Room |
|
|
6'8'' x 4'5'' |
|
Lower Level |
Mud Room |
|
|
13'1'' x 6'4'' |
|
Lower Level |
5pc Bathroom |
|
|
10'0'' x 7'5'' |
|
Lower Level |
Laundry Room |
|
|
15'1'' x 8'0'' |
|
Lower Level |
Bedroom |
|
|
14'8'' x 11'1'' |
|
Lower Level |
Other |
|
|
8'11'' x 6'9'' |
|
Lower Level |
Sauna |
|
|
5'11'' x 5'11'' |
|
Lower Level |
Games Room |
|
|
23'0'' x 16'4'' |
|
Lower Level |
Family Room |
|
|
22'4'' x 18'4'' |
|
Main Level |
5pc Bathroom |
|
|
10'10'' x 7'10'' |
|
Main Level |
Bedroom |
|
|
12'8'' x 10'10'' |
|
Main Level |
Bedroom |
|
|
15'1'' x 10'11'' |
|
Main Level |
Full Bathroom |
|
|
5'11'' x 5'9'' |
|
Main Level |
Primary Bedroom |
|
|
17'7'' x 11'1'' |
|
Main Level |
Sunroom |
|
|
18'4'' x 13'3'' |
|
Main Level |
Kitchen |
|
|
12'1'' x 11'3'' |
|
Main Level |
Dining Room |
|
|
13'5'' x 11'8'' |
|
Main Level |
Living Room |
|
|
22'9'' x 17'8'' |
Utilities
|
Electricity
|
Available |
|
Telephone
|
Available |
https://www.realtor.ca/real-estate/26060635/1376-is-80-go-home-lake-georgian-bay-twp
Sotheby's International Realty Canada, Brokerage (Collingwood)
243 Hurontario St
Collingwood,
Ontario
L9Y 2M1
(705) 416-1499
(705) 416-1495

