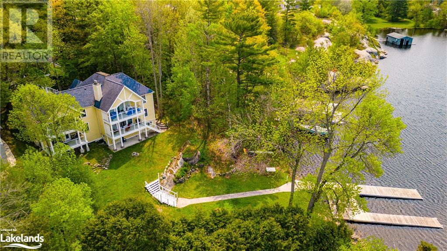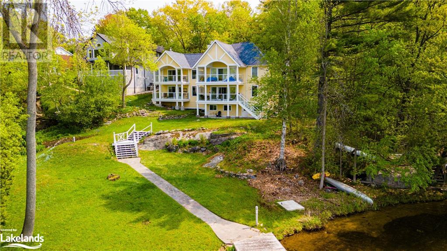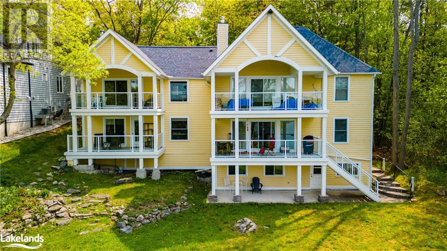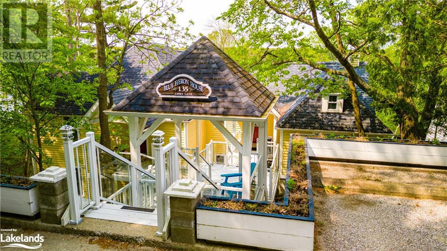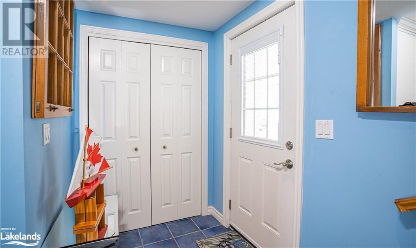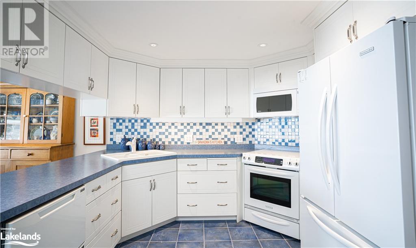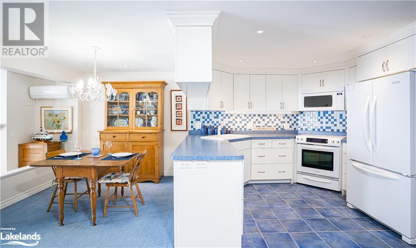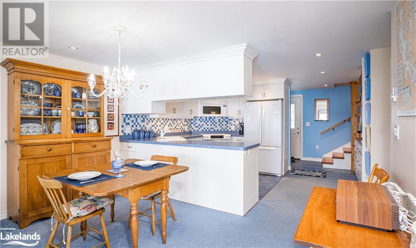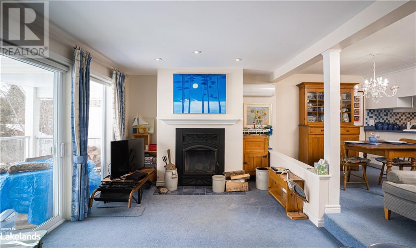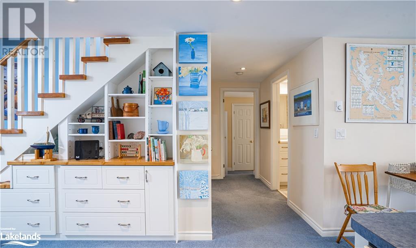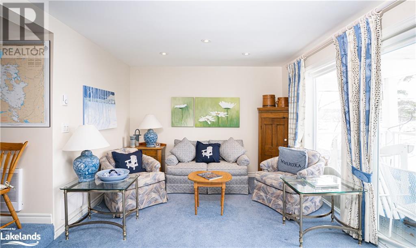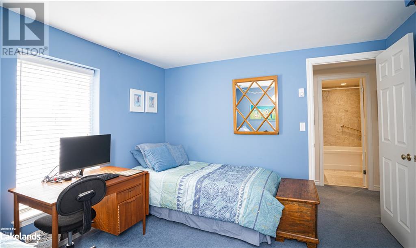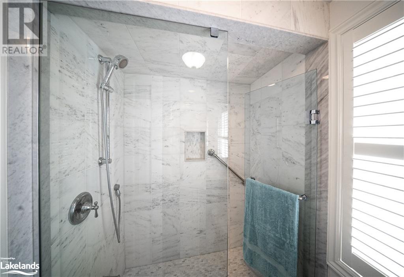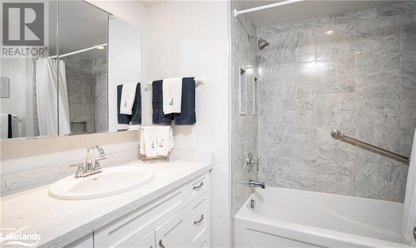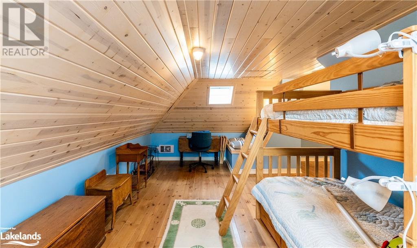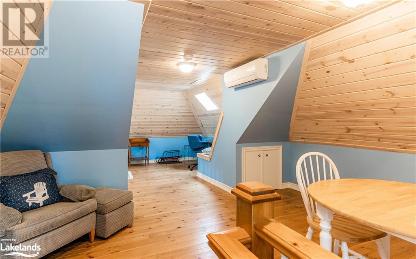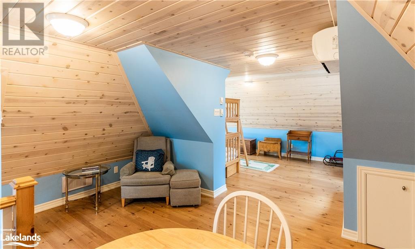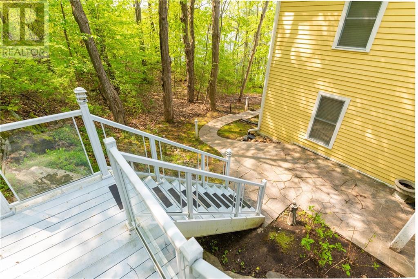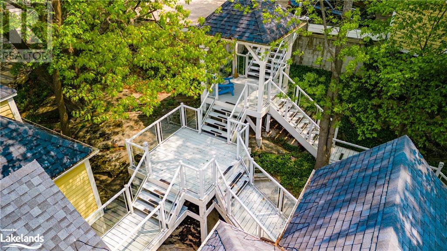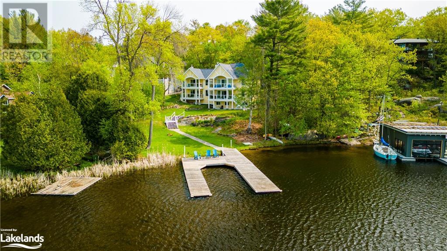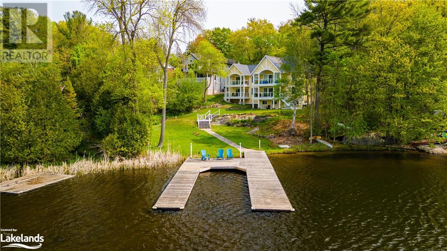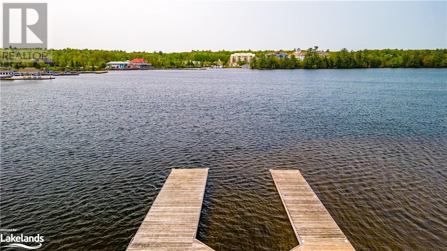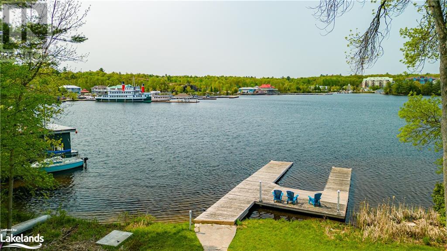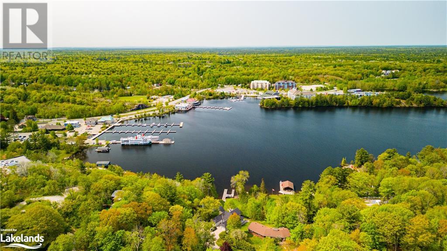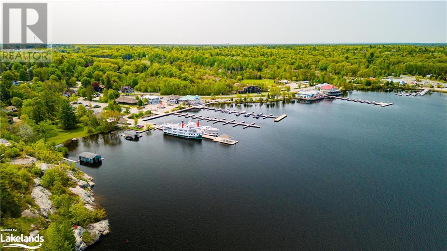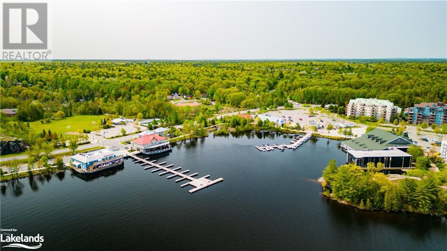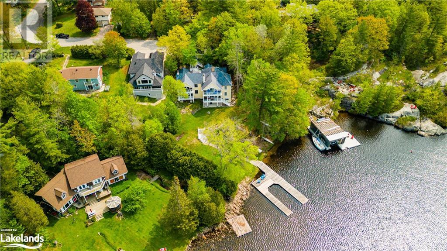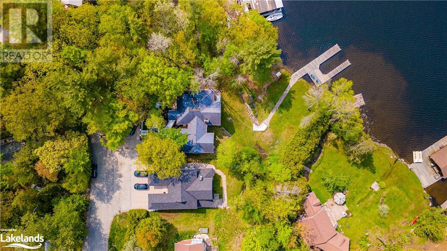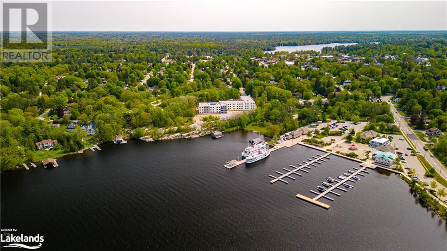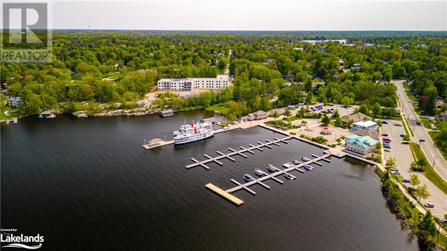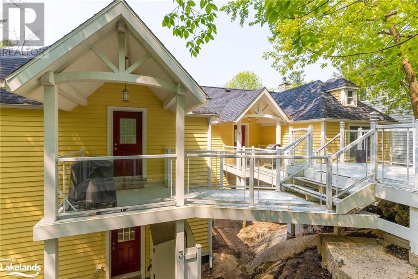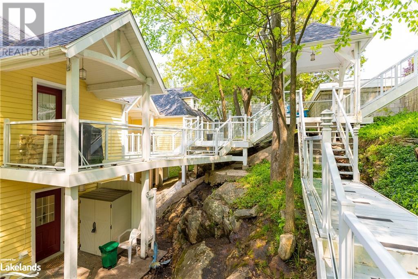135 Abbey Lane Unit# 2 Gravenhurst, Ontario P1P 1E3
$995,000Maintenance, Landscaping, Property Management, Other, See Remarks
$900 Monthly
Maintenance, Landscaping, Property Management, Other, See Remarks
$900 MonthlyWelcome to Blue Heron on Lake Muskoka. Overlooking the Steamships and the Gravenhurst Wharf, the Blue Heron is a 3-unit condominium with each unit sharing direct access to the waterfront and having a boat slip on the dock to enjoy all that Lake Muskoka has to offer. This 2-bedroom + loft and 2.5-bath condo features a balcony where you can enjoy watching the sunsets. The living room comes equipped with a wood-burning fireplace, perfect for cozy nights. A large loft provides additional space for guests. Additionally, there is access to a shared hobby room on the lower level, as well as storage space for each unit. The property also has a backup generator that provides partial power to the unit. The property is on town water. Perfect for a small family or retirees that want to be on the Big Three without the crazy prices! (id:33600)
Property Details
| MLS® Number | 40479810 |
| Property Type | Single Family |
| Features | Cul-de-sac, Balcony, No Pet Home |
| Parking Space Total | 1 |
| Storage Type | Locker |
| Water Front Name | Lake Muskoka |
| Water Front Type | Waterfront |
Building
| Bathroom Total | 3 |
| Bedrooms Above Ground | 2 |
| Bedrooms Total | 2 |
| Appliances | Dishwasher, Dryer, Refrigerator, Stove, Washer |
| Architectural Style | 2 Level |
| Basement Type | None |
| Construction Style Attachment | Attached |
| Cooling Type | Ductless |
| Exterior Finish | Vinyl Siding |
| Fireplace Present | Yes |
| Fireplace Total | 1 |
| Half Bath Total | 1 |
| Heating Fuel | Electric |
| Heating Type | Heat Pump |
| Stories Total | 2 |
| Size Interior | 1700 |
| Type | Apartment |
| Utility Water | Municipal Water |
Land
| Access Type | Water Access, Road Access |
| Acreage | No |
| Landscape Features | Landscaped |
| Sewer | Septic System |
| Size Frontage | 77 Ft |
| Surface Water | Lake |
| Zoning Description | R1, R2 |
Rooms
| Level | Type | Length | Width | Dimensions |
|---|---|---|---|---|
| Second Level | 2pc Bathroom | 4'10'' x 4'7'' | ||
| Second Level | Sitting Room | 14'11'' x 13'3'' | ||
| Second Level | Loft | 26'4'' x 11'2'' | ||
| Main Level | 4pc Bathroom | 8'10'' x 7'0'' | ||
| Main Level | Bedroom | 10'7'' x 11'8'' | ||
| Main Level | 4pc Bathroom | 4'9'' x 7'3'' | ||
| Main Level | Bedroom | 10'8'' x 10'0'' | ||
| Main Level | Living Room | 19'9'' x 10'4'' | ||
| Main Level | Dining Room | 13'1'' x 9'1'' | ||
| Main Level | Kitchen | 8'4'' x 10'6'' |
https://www.realtor.ca/real-estate/26036679/135-abbey-lane-unit-2-gravenhurst
97 Joseph Street, Unit 101
Port Carling, Ontario P0B 1J0
(705) 765-5020
(416) 960-9995
97 Joseph Street, Unit 101
Port Carling, Ontario P0B 1J0
(705) 765-5020
(416) 960-9995

