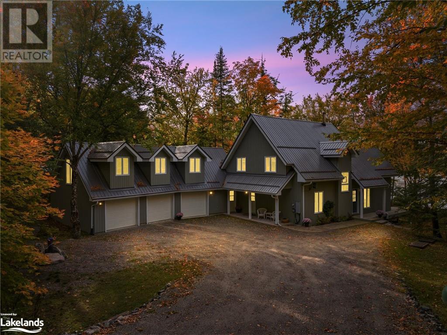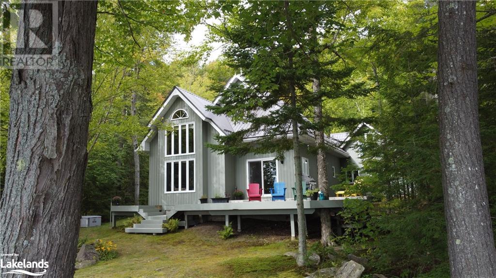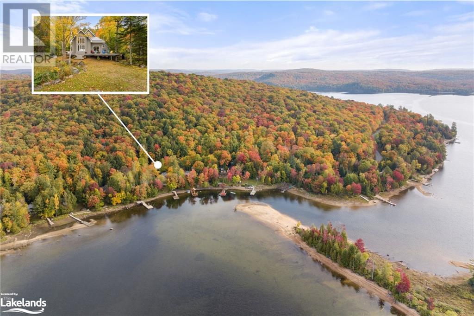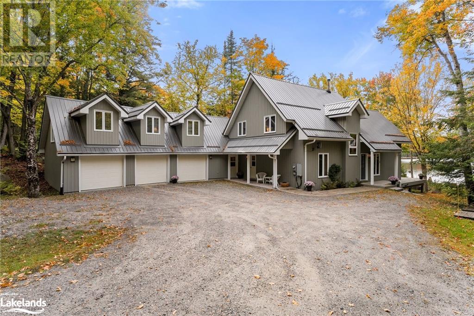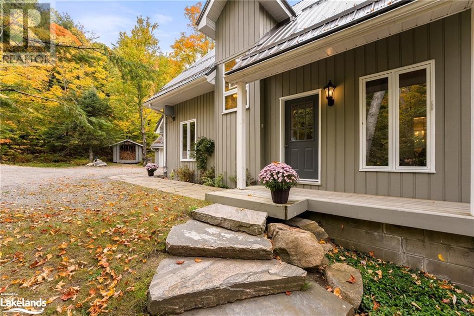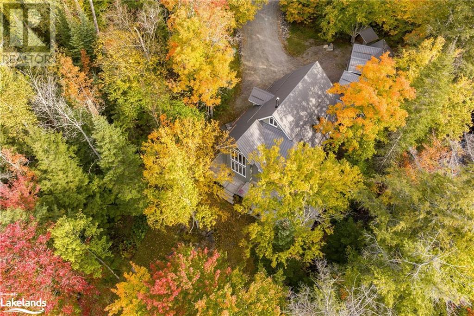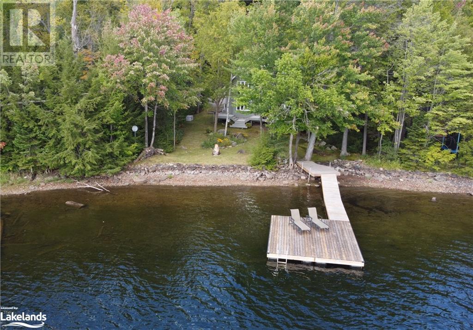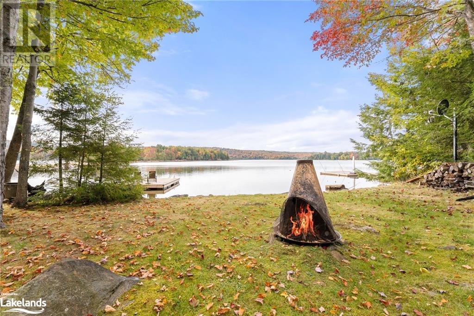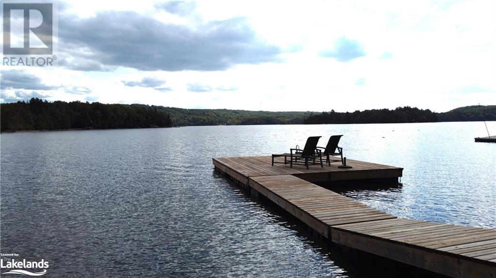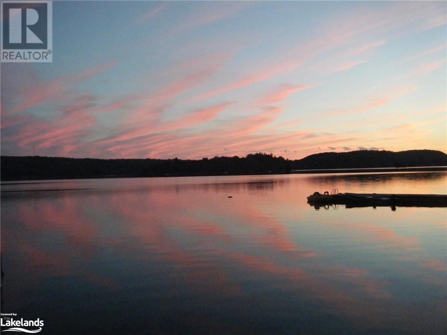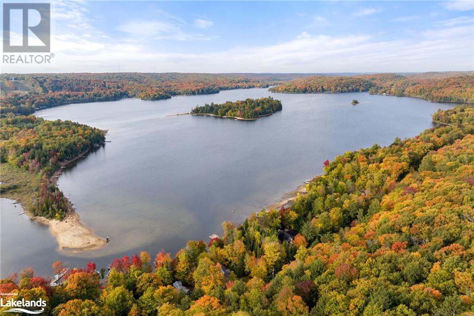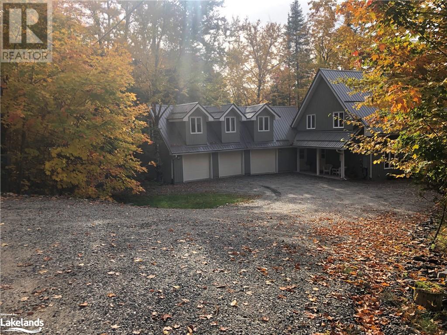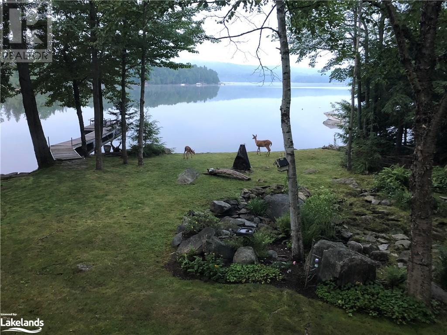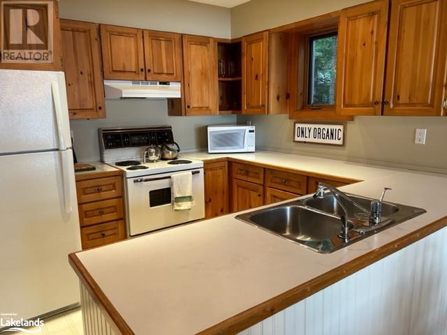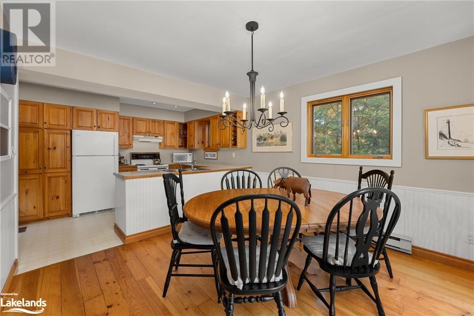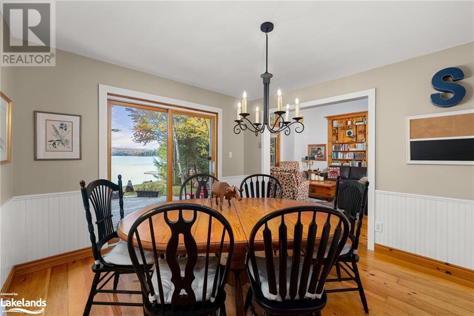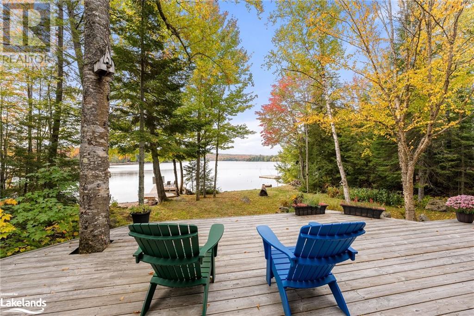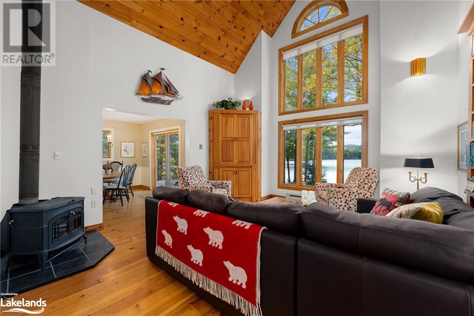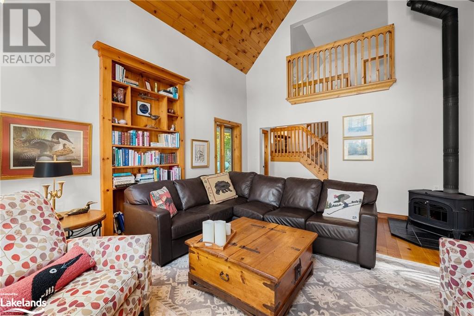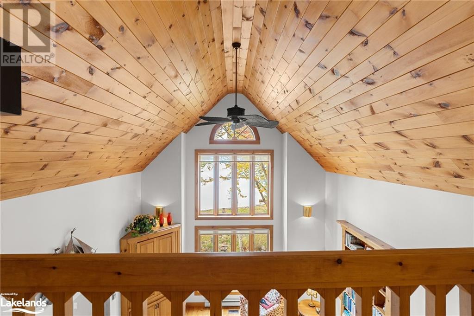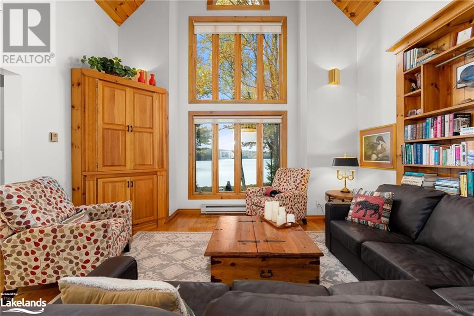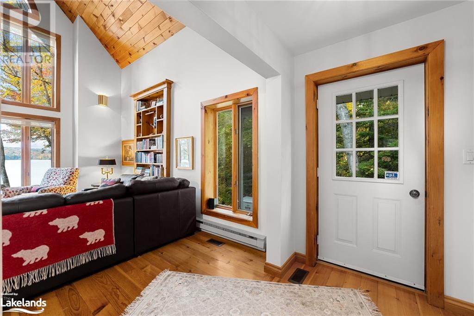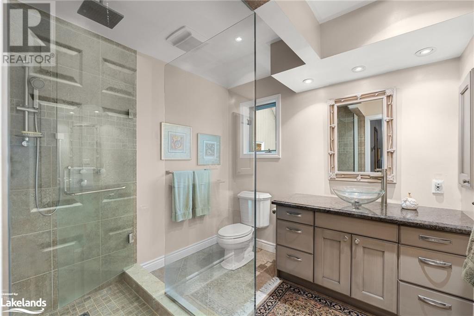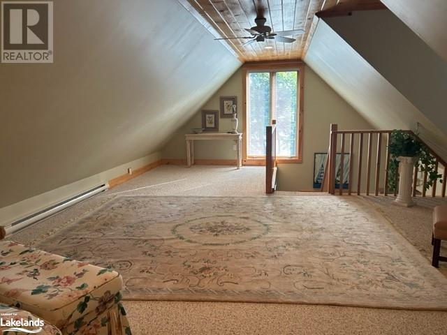3 Bedroom
2 Bathroom
2851
2 Level
Fireplace
Baseboard Heaters, In Floor Heating, Forced Air, Radiant Heat, Stove
Waterfront
$1,799,000
FANTASTIC FOUR SEASON FAMILY HOME SOUTH FACING OVER EAGLE LAKE TO THE SKI HILLS. YOU MUST SEE THIS LOVELY, BRIGHT, 3++ BEDROOM WITH SOARING CEILINGS, THREE CAR GARAGE, WORKSHOP, PLAYROOM, GYM YOGA AREA, BRIGHT LOFT, AND SANDY SHORELINE TODAY !! PLUS HIKE, BIKE AND EXPLORE THE 160 ACRES ADJACENT IN THE SHARED OWNERSHIP FOREST. THIS PROPERTY HAS BEEN LOVINGLY CARED FOR AND OFFERS A NEW METAL ROOF, GENERATOR, NEW DRILLED WELL, SEPTIC, HEATED FLOORS, WOOD BURNING FIREPLACE, SPACIOUS SOUTH FACING DECKS & DOCKS. TREAT YOURSELF AND YOUR FAMILY TO ALL THE AMAZING OUTDOOR LIFESTYLE THAT EAGLE LAKE AND THE SIR SAM'S NEIGHBOURHOOD OFFERS. (id:33600)
Property Details
|
MLS® Number
|
40481621 |
|
Property Type
|
Single Family |
|
Amenities Near By
|
Beach, Golf Nearby, Hospital, Playground, Shopping, Ski Area |
|
Communication Type
|
High Speed Internet |
|
Community Features
|
Quiet Area |
|
Equipment Type
|
Propane Tank |
|
Features
|
Southern Exposure, Golf Course/parkland, Beach, Crushed Stone Driveway, Country Residential, Recreational, Automatic Garage Door Opener |
|
Parking Space Total
|
8 |
|
Rental Equipment Type
|
Propane Tank |
|
Structure
|
Shed |
|
Water Front Name
|
Eagle Lake |
|
Water Front Type
|
Waterfront |
Building
|
Bathroom Total
|
2 |
|
Bedrooms Above Ground
|
3 |
|
Bedrooms Total
|
3 |
|
Appliances
|
Dishwasher, Dryer, Microwave, Refrigerator, Satellite Dish, Stove, Washer, Window Coverings, Garage Door Opener |
|
Architectural Style
|
2 Level |
|
Basement Development
|
Unfinished |
|
Basement Type
|
Crawl Space (unfinished) |
|
Constructed Date
|
1986 |
|
Construction Material
|
Concrete Block, Concrete Walls, Wood Frame |
|
Construction Style Attachment
|
Detached |
|
Exterior Finish
|
Concrete, Wood |
|
Fireplace Present
|
Yes |
|
Fireplace Total
|
1 |
|
Fixture
|
Ceiling Fans |
|
Foundation Type
|
Block |
|
Heating Fuel
|
Electric, Propane |
|
Heating Type
|
Baseboard Heaters, In Floor Heating, Forced Air, Radiant Heat, Stove |
|
Stories Total
|
2 |
|
Size Interior
|
2851 |
|
Type
|
House |
|
Utility Water
|
Drilled Well |
Parking
Land
|
Access Type
|
Road Access |
|
Acreage
|
No |
|
Land Amenities
|
Beach, Golf Nearby, Hospital, Playground, Shopping, Ski Area |
|
Size Depth
|
241 Ft |
|
Size Frontage
|
101 Ft |
|
Size Irregular
|
0.593 |
|
Size Total
|
0.593 Ac|1/2 - 1.99 Acres |
|
Size Total Text
|
0.593 Ac|1/2 - 1.99 Acres |
|
Surface Water
|
Lake |
|
Zoning Description
|
Sr2 |
Rooms
| Level |
Type |
Length |
Width |
Dimensions |
|
Second Level |
4pc Bathroom |
|
|
Measurements not available |
|
Second Level |
Bedroom |
|
|
13'0'' x 11'0'' |
|
Second Level |
Bedroom |
|
|
12'0'' x 11'6'' |
|
Second Level |
Primary Bedroom |
|
|
13'6'' x 13'0'' |
|
Second Level |
Family Room |
|
|
50'0'' x 17'0'' |
|
Main Level |
4pc Bathroom |
|
|
10' x 10' |
|
Main Level |
Games Room |
|
|
20' x 20' |
|
Main Level |
Laundry Room |
|
|
11'6'' x 6'0'' |
|
Main Level |
Foyer |
|
|
8' x 7' |
|
Main Level |
Den |
|
|
12'0'' x 11'6'' |
|
Main Level |
Kitchen |
|
|
12'0'' x 9'0'' |
|
Main Level |
Dining Room |
|
|
11'6'' x 11'0'' |
|
Main Level |
Living Room |
|
|
15'6'' x 15'0'' |
Utilities
|
Electricity
|
Available |
|
Telephone
|
Available |
https://www.realtor.ca/real-estate/26063918/1328-parsons-road-eagle-lake
Trophy Property Corp., Brokerage, Haliburton
235 Highland Street, P.o. Box 209
Haliburton,
Ontario
K0M 1S0
(705) 457-8899
(705) 457-9141
www.trophypropertycorp.com/

