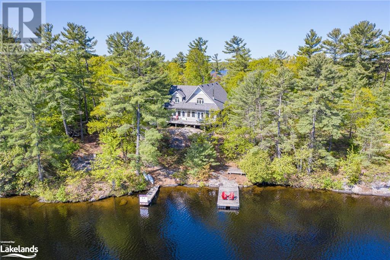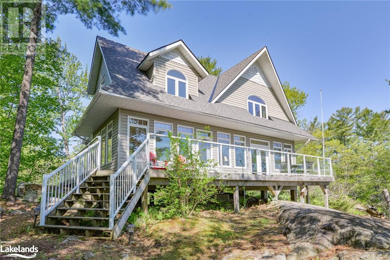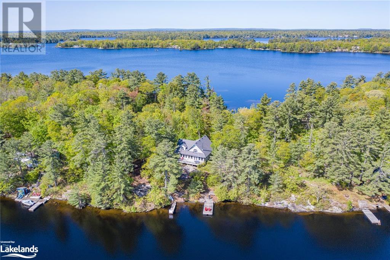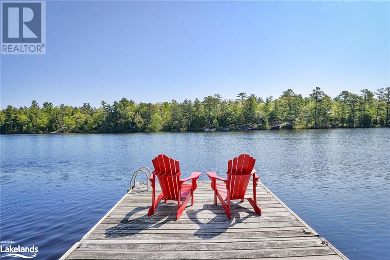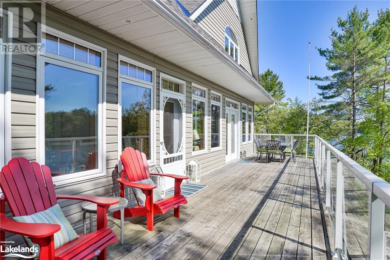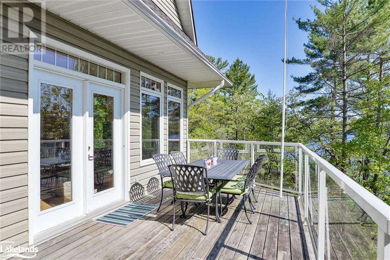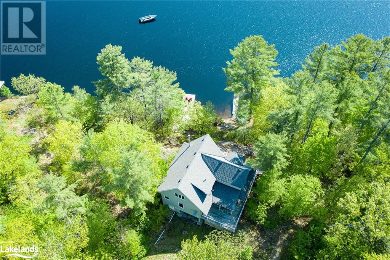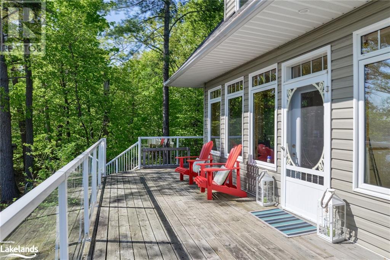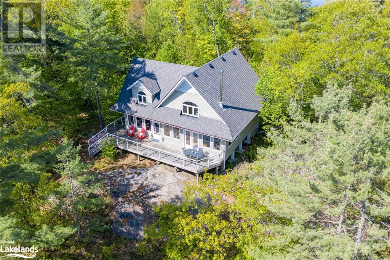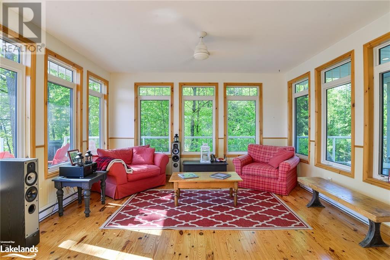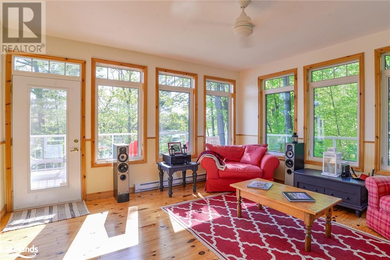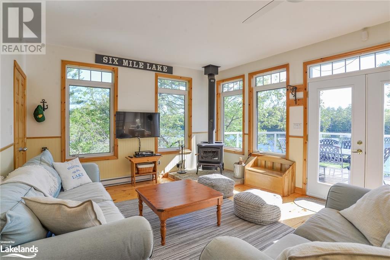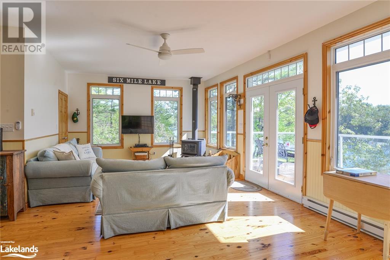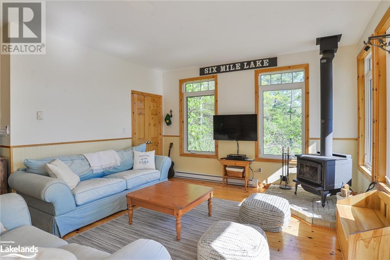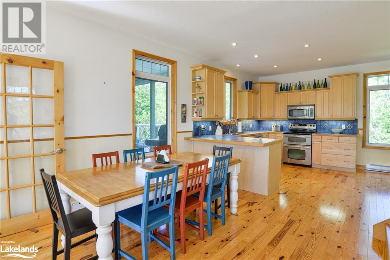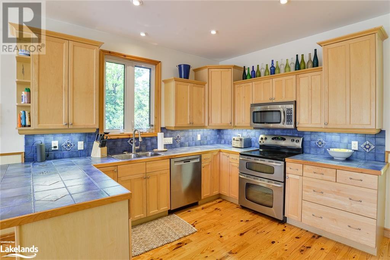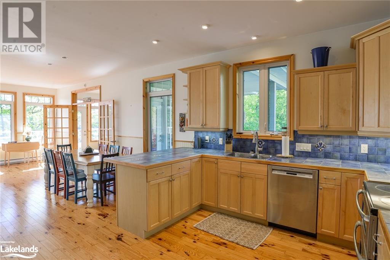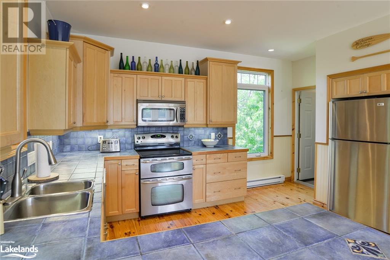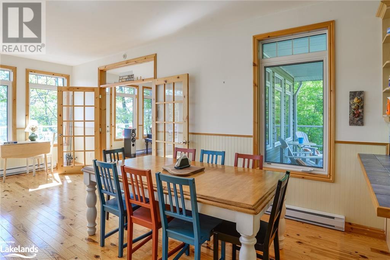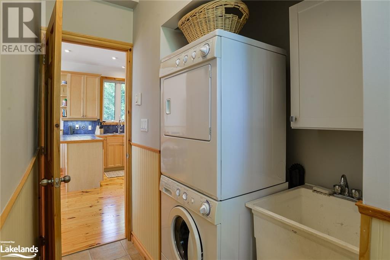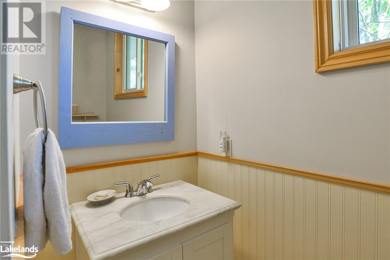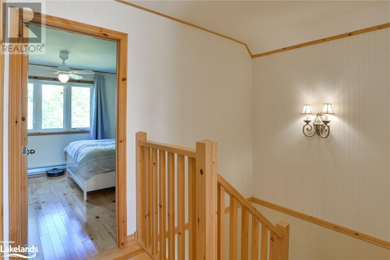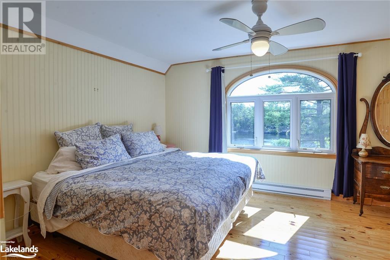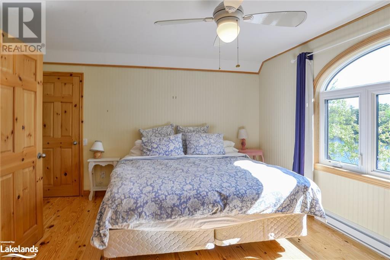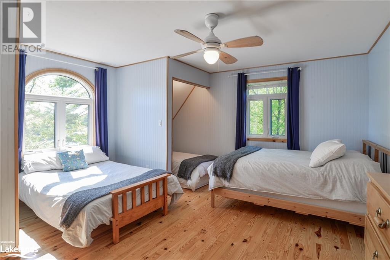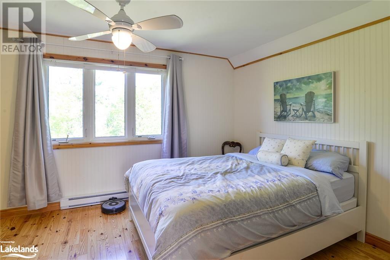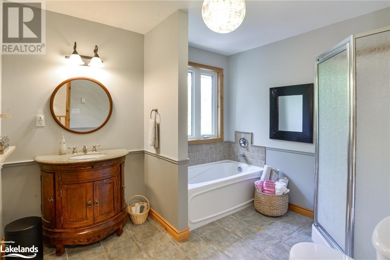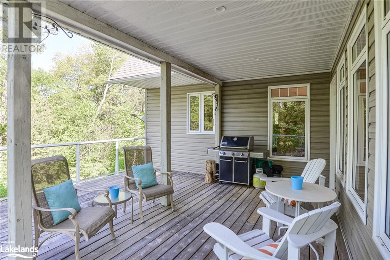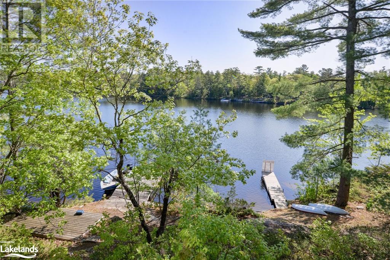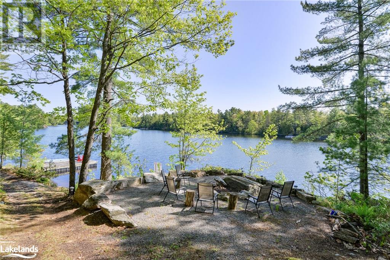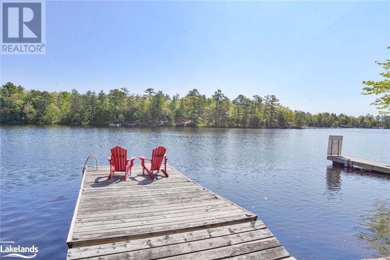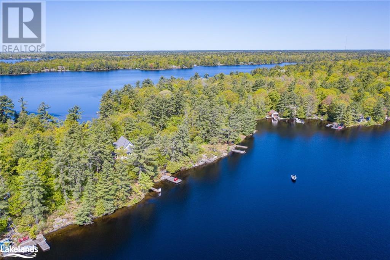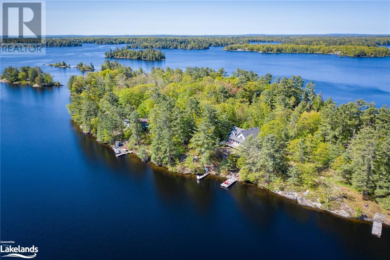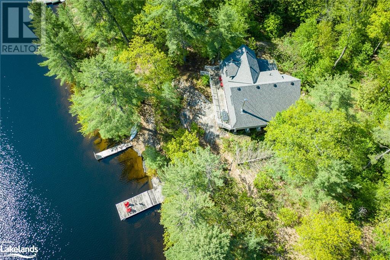1320 360 Island Port Severn, Ontario L0K 1S0
$1,079,000
Welcome to 1320 Island 360, your perfect retreat on Six Mile Lake's Hungry Island. This cottage offers ultimate privacy and serenity, surrounded by lush greenery and stunning natural beauty. With a move-in ready condition and ideal location, this gem is a dream come true. Privacy is a top priority here, with no neighbors in sight and both east and west exposures. The cottage, built in 2007, features 192 feet of water frontage and is bordered by township and Crown land, ensuring uninterrupted views and seclusion. Inside, the open-concept living room, dining room, and kitchen are bright and welcoming, with large windows and access to the decks, blending indoor and outdoor spaces seamlessly. Three spacious bedrooms and two bathrooms make it perfect for hosting loved ones year-round. Outside, Six Mile Lake awaits, offering clear waters for swimming, fishing, and water activities. The rocky shoreline leads to a well-maintained path to the dock, where you can relax and enjoy the tranquility. A giant waterside firepit adds to the ambiance. The property features two docking areas, a waterside deck, and a newly built fire pit area near the water. The roof was recently replaced in 2020. Four Season living and winter access is convenient with nearby snowmobile trails. The location is just two hours from the GTA and less than 30 minutes from Port Severn and Coldwater. Make your retreat dreams a reality at 1320 Island 360. Experience the beauty of Six Mile Lake, with privacy, tranquility, and accessibility. Call today to schedule a showing and start your lakeside living adventure. (id:33600)
Property Details
| MLS® Number | 40473787 |
| Property Type | Single Family |
| Amenities Near By | Marina, Park |
| Community Features | Quiet Area |
| Features | Country Residential |
| Structure | Shed |
| Water Front Name | Six Mile Lake |
| Water Front Type | Waterfront |
Building
| Bathroom Total | 2 |
| Bedrooms Above Ground | 3 |
| Bedrooms Total | 3 |
| Appliances | Dryer, Refrigerator, Stove, Washer, Window Coverings |
| Architectural Style | 2 Level |
| Basement Type | None |
| Constructed Date | 2007 |
| Construction Style Attachment | Detached |
| Cooling Type | None |
| Exterior Finish | Vinyl Siding |
| Fire Protection | Alarm System |
| Fixture | Ceiling Fans |
| Half Bath Total | 1 |
| Heating Type | Baseboard Heaters, Stove |
| Stories Total | 2 |
| Size Interior | 2122 |
| Type | House |
| Utility Water | Lake/river Water Intake |
Parking
| None |
Land
| Acreage | No |
| Land Amenities | Marina, Park |
| Landscape Features | Landscaped |
| Sewer | Septic System |
| Size Frontage | 192 Ft |
| Size Total Text | 1/2 - 1.99 Acres |
| Surface Water | Lake |
| Zoning Description | Sr6 |
Rooms
| Level | Type | Length | Width | Dimensions |
|---|---|---|---|---|
| Second Level | 4pc Bathroom | 8'6'' x 10'1'' | ||
| Second Level | Bedroom | 15'6'' x 15'2'' | ||
| Second Level | Primary Bedroom | 14'4'' x 13'8'' | ||
| Second Level | Bedroom | 14'8'' x 12'3'' | ||
| Main Level | Storage | 6'3'' x 7'11'' | ||
| Main Level | 2pc Bathroom | 7'6'' x 10'4'' | ||
| Main Level | Sunroom | 15'1'' x 15'6'' | ||
| Main Level | Kitchen | 12'0'' x 14'9'' | ||
| Main Level | Dining Room | 7'6'' x 12'4'' | ||
| Main Level | Living Room | 13'8'' x 23'1'' |
Utilities
| Electricity | Available |
https://www.realtor.ca/real-estate/25985184/1320-360-island-port-severn

2 Bruce Wilson Drive, Box 362
Port Carling, Ontario P0B 1J0
(705) 765-1820
(705) 986-0164

2 Bruce Wilson Drive, Box 362
Port Carling, Ontario P0B 1J0
(705) 765-1820
(705) 986-0164

2 Bruce Wilson Drive, Box 362
Port Carling, Ontario P0B 1J0
(705) 765-1820
(705) 986-0164

