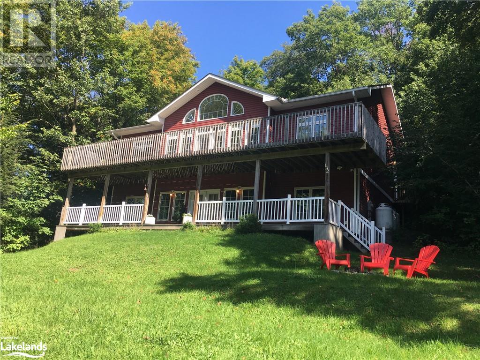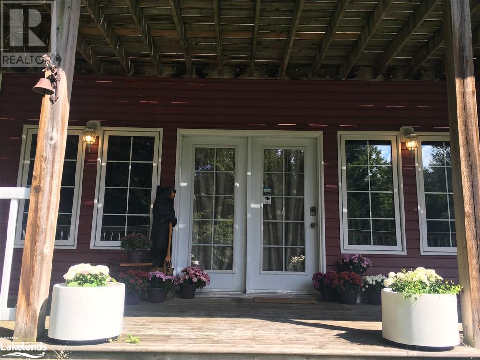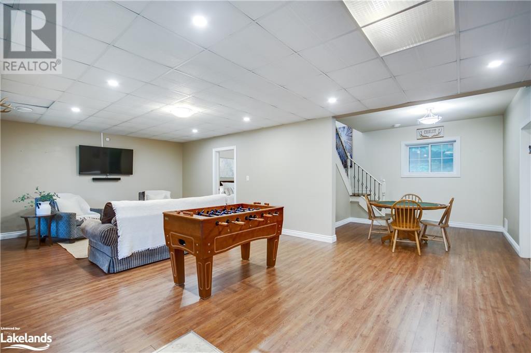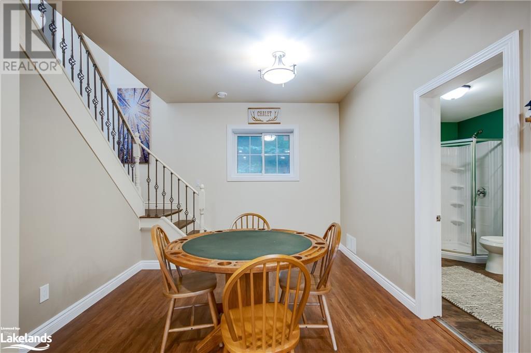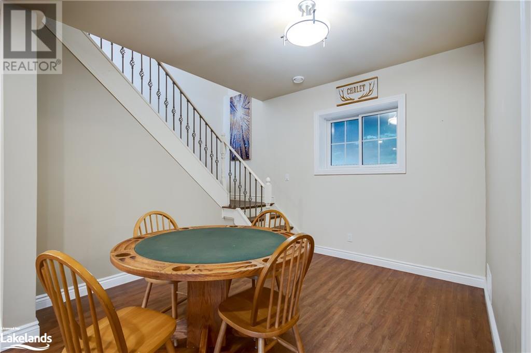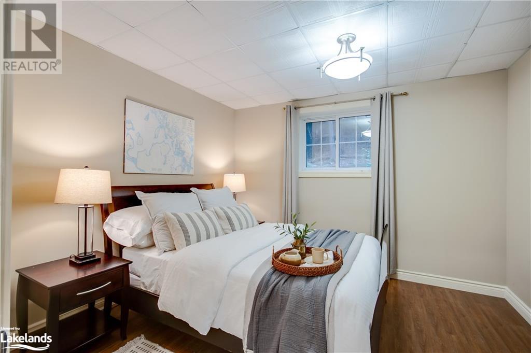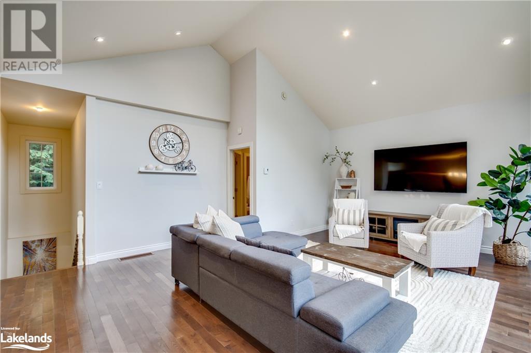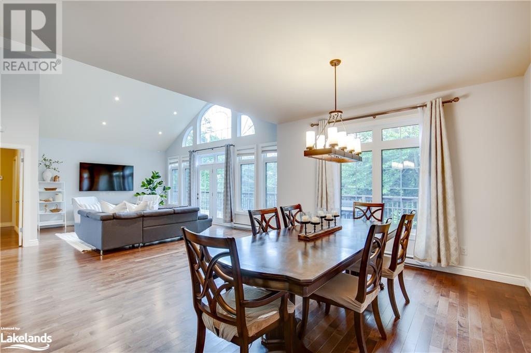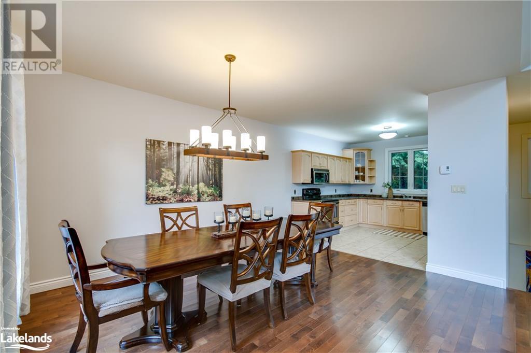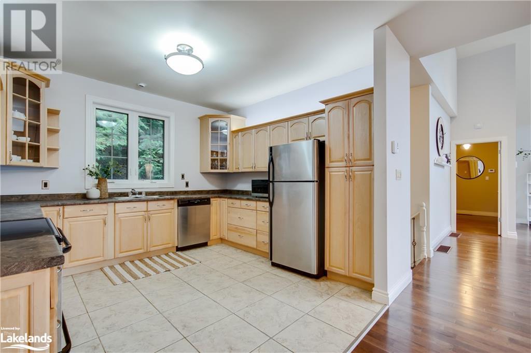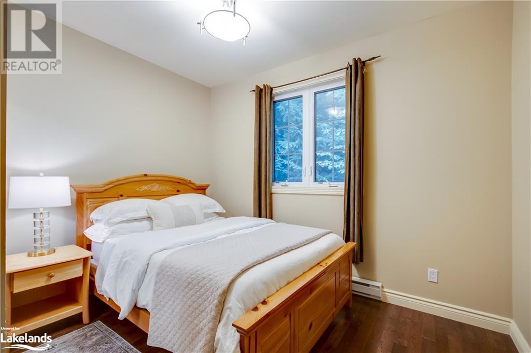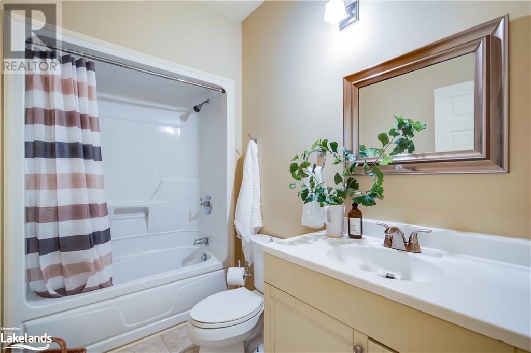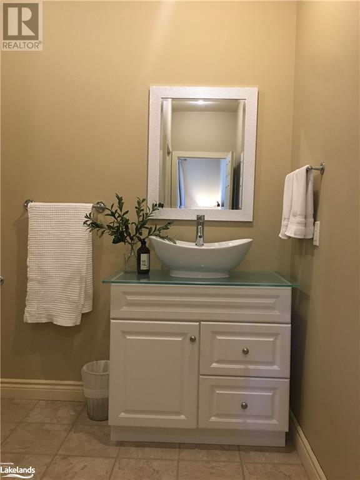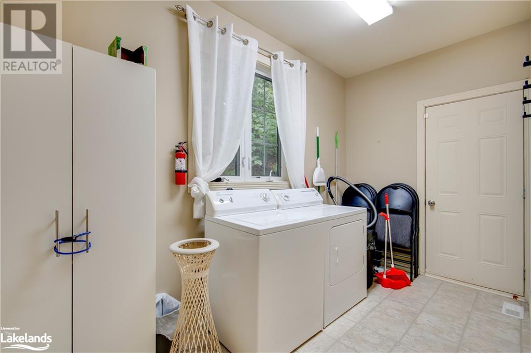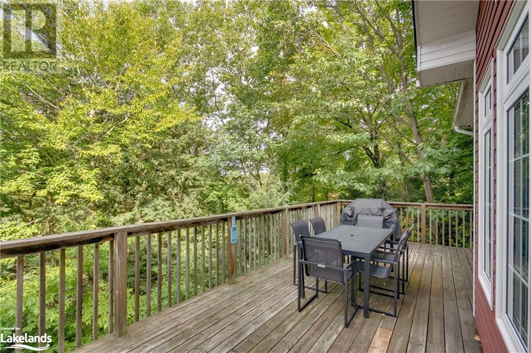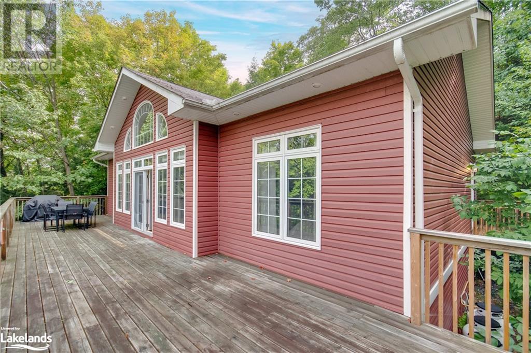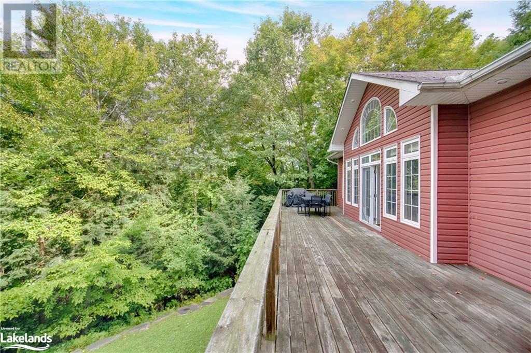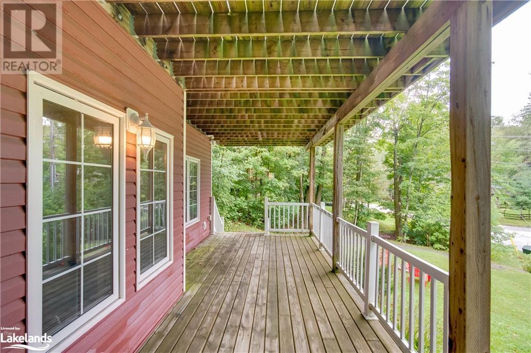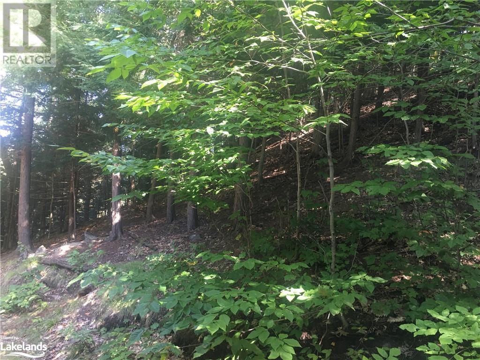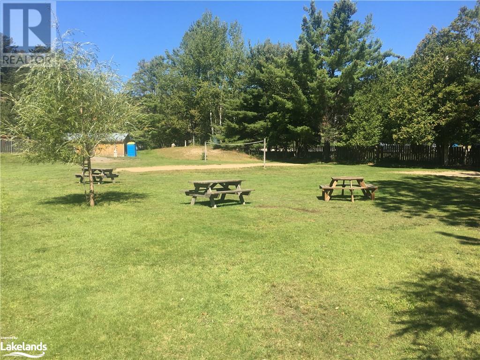132 Woodland Drive Huntsville, Ontario P1H 1A7
4 Bedroom
3 Bathroom
1580
2 Level
Central Air Conditioning
Forced Air
Waterfront
$939,900
Lovely spacious chalet within walking distance to the ski hill, resort and shared beach access with boat launch. Huntsville is known for extensive amenities and this area is highly sought after. The chalet is 3,000 sq ft with ample space for entertaining offering 4 bedrooms, 3 full baths for year round living, as a cottage for weekend getaways or as a rental property. The backyard is private with a forested landscape. The extensive decking and covered porch highlight the curb appeal! (id:33600)
Property Details
| MLS® Number | 40478918 |
| Property Type | Single Family |
| Amenities Near By | Beach, Golf Nearby, Ski Area |
| Equipment Type | Propane Tank |
| Features | Golf Course/parkland, Beach, Crushed Stone Driveway, Country Residential |
| Parking Space Total | 4 |
| Rental Equipment Type | Propane Tank |
| Structure | Porch |
| Water Front Name | Peninsula Lake |
| Water Front Type | Waterfront |
Building
| Bathroom Total | 3 |
| Bedrooms Above Ground | 2 |
| Bedrooms Below Ground | 2 |
| Bedrooms Total | 4 |
| Appliances | Dishwasher, Dryer, Microwave, Refrigerator, Washer |
| Architectural Style | 2 Level |
| Basement Development | Finished |
| Basement Type | Full (finished) |
| Constructed Date | 2006 |
| Construction Style Attachment | Detached |
| Cooling Type | Central Air Conditioning |
| Exterior Finish | Vinyl Siding |
| Heating Fuel | Propane |
| Heating Type | Forced Air |
| Stories Total | 2 |
| Size Interior | 1580 |
| Type | House |
| Utility Water | Municipal Water |
Land
| Access Type | Road Access, Highway Access |
| Acreage | No |
| Land Amenities | Beach, Golf Nearby, Ski Area |
| Sewer | Septic System |
| Size Depth | 150 Ft |
| Size Frontage | 100 Ft |
| Size Irregular | 0.4 |
| Size Total | 0.4 Ac|under 1/2 Acre |
| Size Total Text | 0.4 Ac|under 1/2 Acre |
| Surface Water | Lake |
| Zoning Description | R1 |
Rooms
| Level | Type | Length | Width | Dimensions |
|---|---|---|---|---|
| Lower Level | Primary Bedroom | 12'1'' x 14'9'' | ||
| Lower Level | Utility Room | 15'0'' x 12'0'' | ||
| Lower Level | Recreation Room | 17'5'' x 33'4'' | ||
| Lower Level | Bedroom | 10'8'' x 11'5'' | ||
| Lower Level | 3pc Bathroom | 10'8'' x 6'7'' | ||
| Main Level | Laundry Room | 11'2'' x 12'3'' | ||
| Main Level | Full Bathroom | 5'8'' x 8'8'' | ||
| Main Level | Primary Bedroom | 12'0'' x 12'4'' | ||
| Main Level | 4pc Bathroom | 8'7'' x 5'3'' | ||
| Main Level | Bedroom | 10'8'' x 11'2'' | ||
| Main Level | Great Room | 17'5'' x 20'7'' | ||
| Main Level | Dining Room | 15'2'' x 13'0'' | ||
| Main Level | Kitchen | 11'5'' x 12'0'' |
Utilities
| Cable | Available |
https://www.realtor.ca/real-estate/26032029/132-woodland-drive-huntsville

Chestnut Park Real Estate Ltd., Brokerage, Port Carling
110 Medora St. P.o. Box 444
Port Carling, Ontario P0B 1J0
110 Medora St. P.o. Box 444
Port Carling, Ontario P0B 1J0
(705) 765-6878
(705) 765-7330
www.chestnutpark.com/

