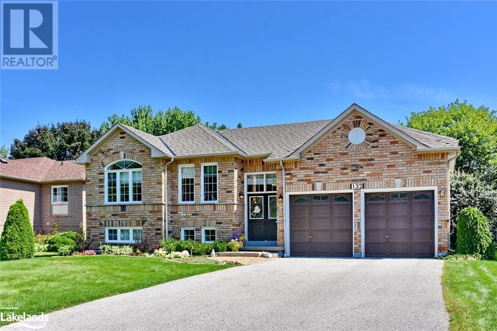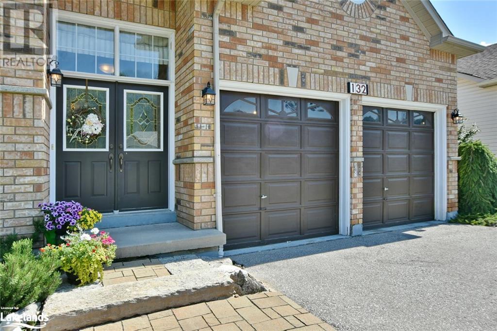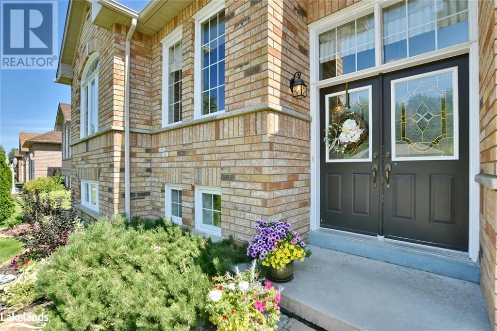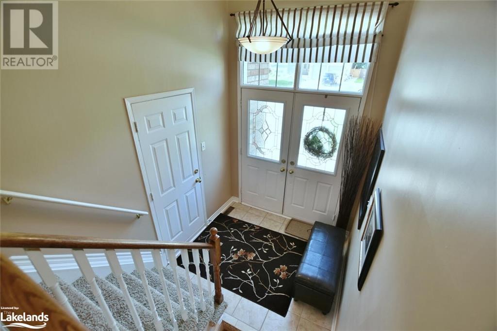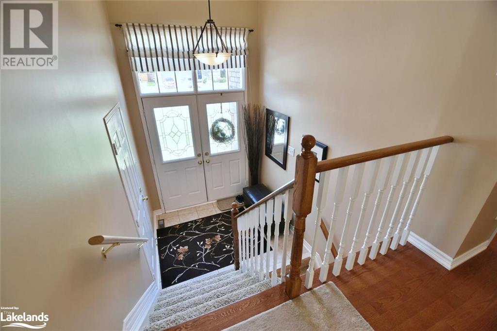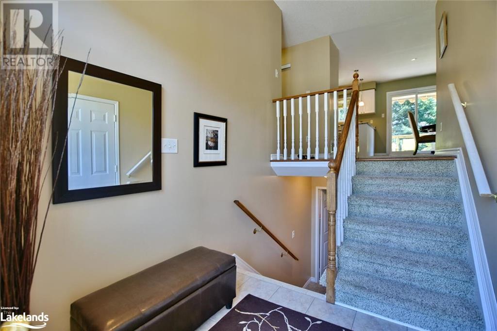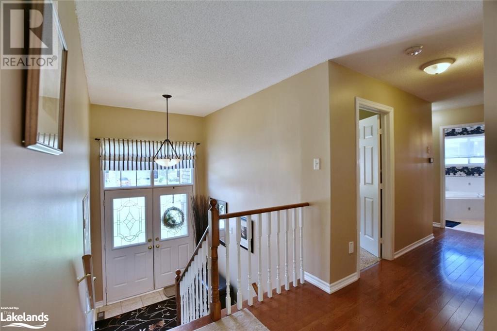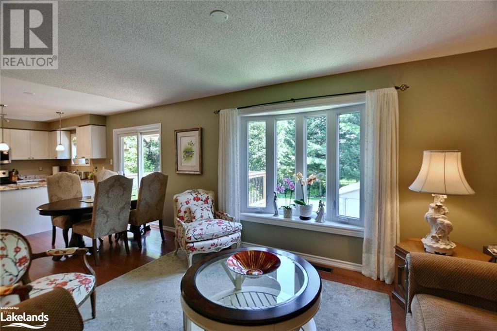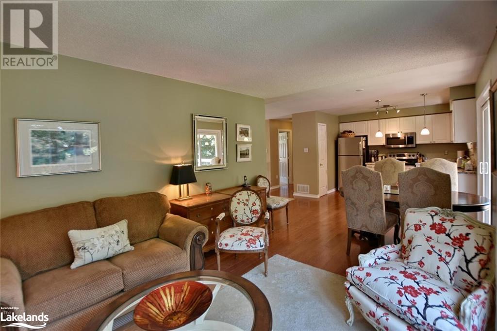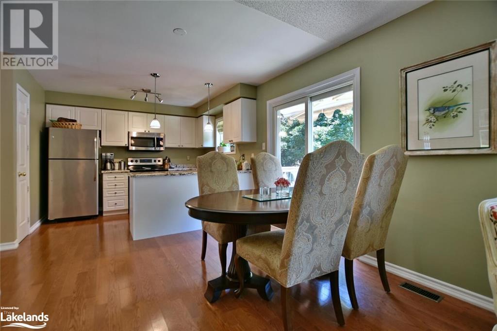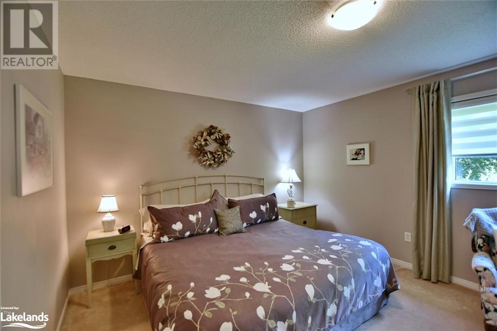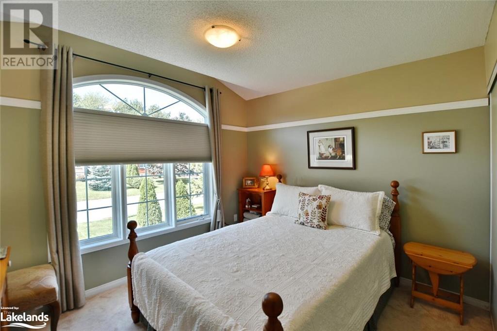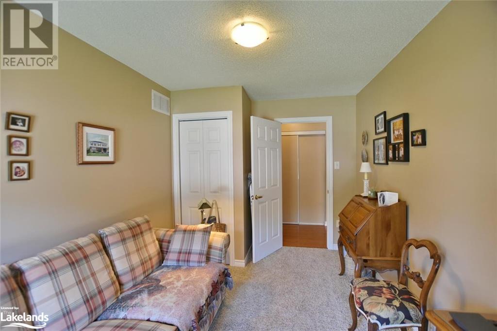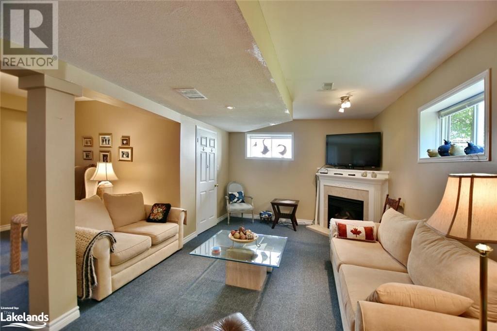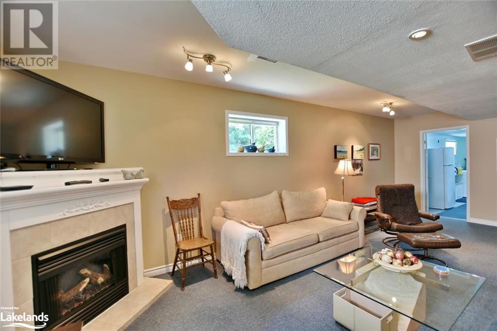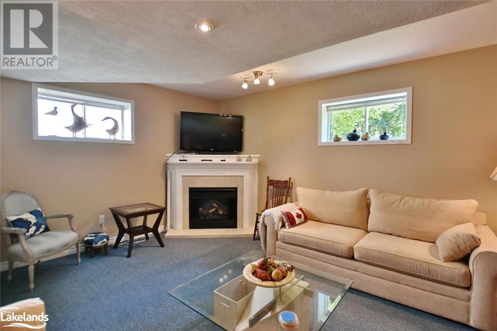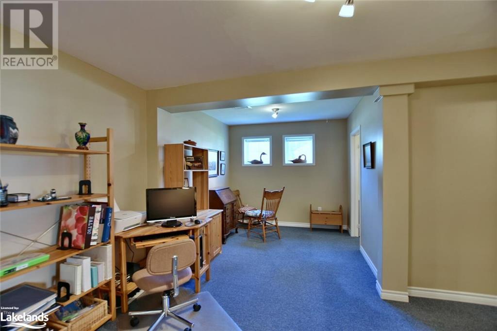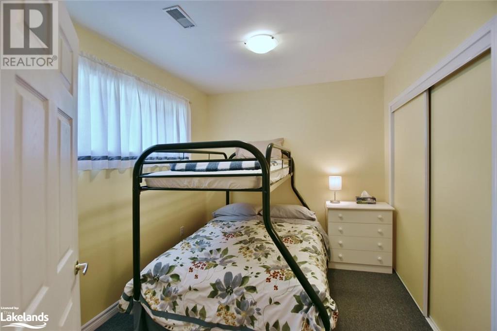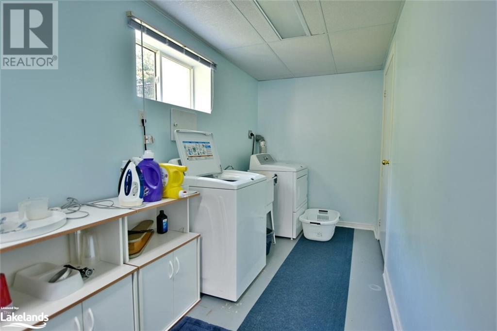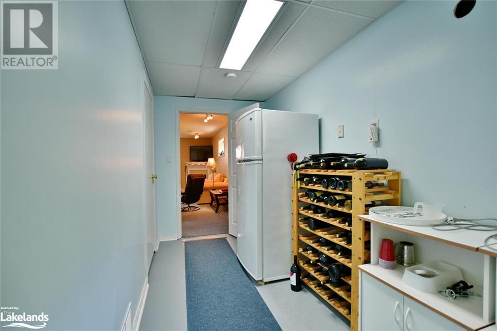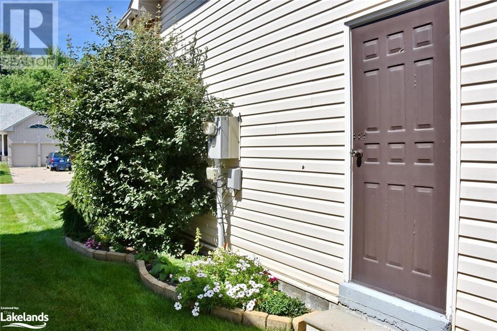4 Bedroom
2 Bathroom
1230
Raised Bungalow
Fireplace
Central Air Conditioning
Forced Air
Lawn Sprinkler, Landscaped
$799,500
Introducing an immaculate raised bungalow nestled in a quiet, well-established and sought after subdivision in Wasaga Beach. This beautifully maintained home features 3+1 bedrooms, 2 bathrooms, and a double attached garage with convenient inside entry. The layout of the living spaces, coupled with the raised design, welcomes natural light and large windows allow for views of the beautiful back yard. The kitchen features modern appliances and sleek countertops, seamlessly connects to the dining area for easy entertaining. Step outside to your private park-like haven, a beautifully landscaped generous sized lot with mature trees and perennial gardens. The classic exterior is matched by curb appeal in a neighborhood with similarly well maintained properties. Situated across the street from a beautiful walking trail, near schools, amenities, and major routes, this residence offers both convenience and comfort. Don't miss the opportunity to experience 'beach' living in style– schedule your showing today! (id:33600)
Property Details
|
MLS® Number
|
40472314 |
|
Property Type
|
Single Family |
|
Amenities Near By
|
Playground, Public Transit, Schools, Shopping |
|
Communication Type
|
High Speed Internet |
|
Equipment Type
|
Furnace, Water Heater |
|
Features
|
Paved Driveway, Sump Pump |
|
Parking Space Total
|
6 |
|
Rental Equipment Type
|
Furnace, Water Heater |
|
Structure
|
Shed |
Building
|
Bathroom Total
|
2 |
|
Bedrooms Above Ground
|
3 |
|
Bedrooms Below Ground
|
1 |
|
Bedrooms Total
|
4 |
|
Appliances
|
Dishwasher, Dryer, Refrigerator, Stove, Washer, Microwave Built-in, Window Coverings, Garage Door Opener |
|
Architectural Style
|
Raised Bungalow |
|
Basement Development
|
Finished |
|
Basement Type
|
Full (finished) |
|
Construction Style Attachment
|
Detached |
|
Cooling Type
|
Central Air Conditioning |
|
Exterior Finish
|
Brick, Vinyl Siding |
|
Fireplace Present
|
Yes |
|
Fireplace Total
|
1 |
|
Heating Fuel
|
Natural Gas |
|
Heating Type
|
Forced Air |
|
Stories Total
|
1 |
|
Size Interior
|
1230 |
|
Type
|
House |
|
Utility Water
|
Municipal Water |
Parking
Land
|
Access Type
|
Road Access |
|
Acreage
|
No |
|
Land Amenities
|
Playground, Public Transit, Schools, Shopping |
|
Landscape Features
|
Lawn Sprinkler, Landscaped |
|
Sewer
|
Municipal Sewage System |
|
Size Depth
|
135 Ft |
|
Size Frontage
|
60 Ft |
|
Size Total Text
|
Under 1/2 Acre |
|
Zoning Description
|
R1 |
Rooms
| Level |
Type |
Length |
Width |
Dimensions |
|
Lower Level |
Utility Room |
|
|
20'0'' x 4'0'' |
|
Lower Level |
Laundry Room |
|
|
20'0'' x 6'0'' |
|
Lower Level |
Bedroom |
|
|
10'8'' x 9'0'' |
|
Lower Level |
4pc Bathroom |
|
|
Measurements not available |
|
Lower Level |
Sitting Room |
|
|
20'0'' x 9'0'' |
|
Lower Level |
Recreation Room |
|
|
23'10'' x 12'0'' |
|
Main Level |
Living Room/dining Room |
|
|
20'0'' x 11'0'' |
|
Main Level |
Kitchen |
|
|
11'0'' x 11'0'' |
|
Main Level |
4pc Bathroom |
|
|
Measurements not available |
|
Main Level |
Primary Bedroom |
|
|
14'0'' x 12'2'' |
|
Main Level |
Bedroom |
|
|
13'0'' x 8'10'' |
|
Main Level |
Bedroom |
|
|
11'4'' x 10'0'' |
|
Main Level |
Foyer |
|
|
7'0'' x 6'6'' |
Utilities
|
Cable
|
Available |
|
Natural Gas
|
Available |
https://www.realtor.ca/real-estate/25976492/132-silver-birch-avenue-wasaga-beach
RE/MAX By The Bay Brokerage
6-1263 Mosley Street
Wasaga Beach,
Ontario
L9Z 2Y7
(705) 429-4500
(705) 429-4019
www.RemaxByTheBay.ca


