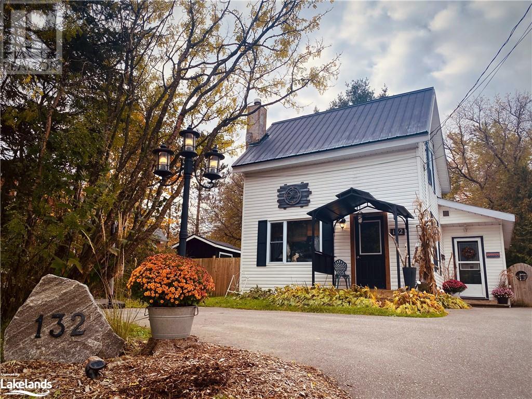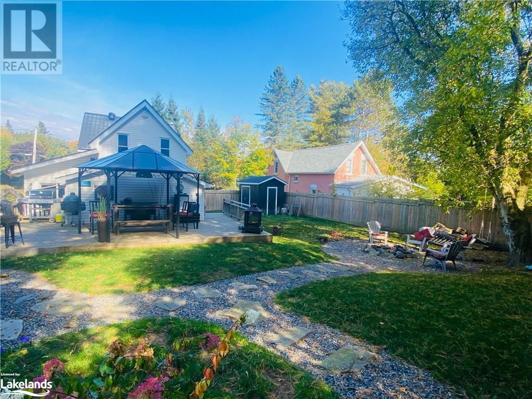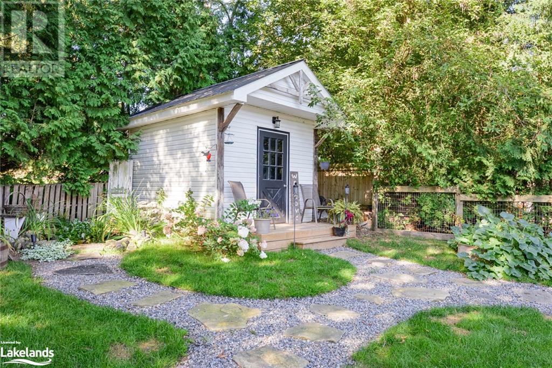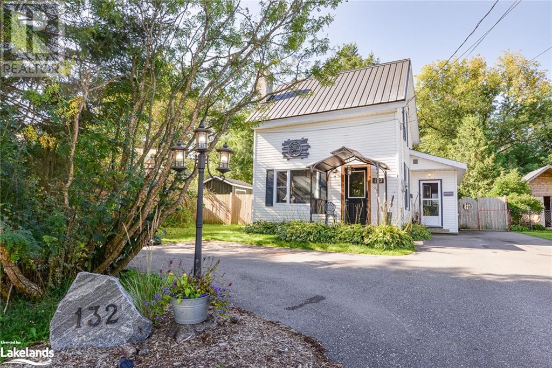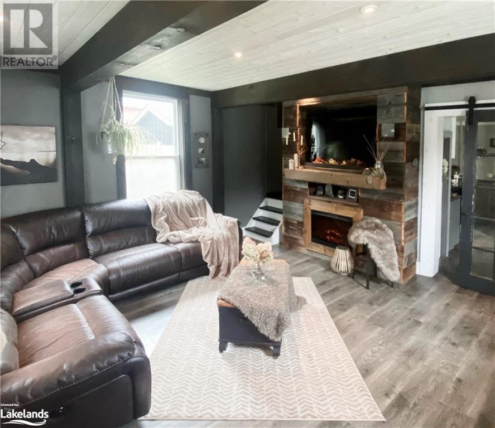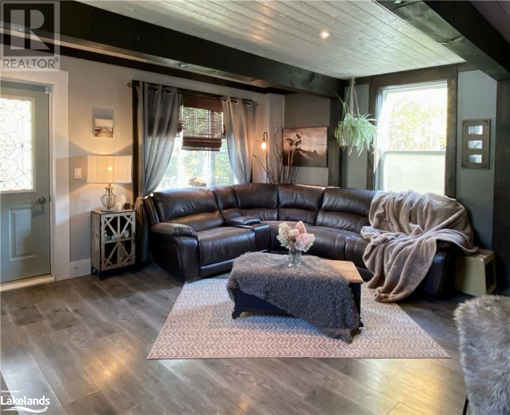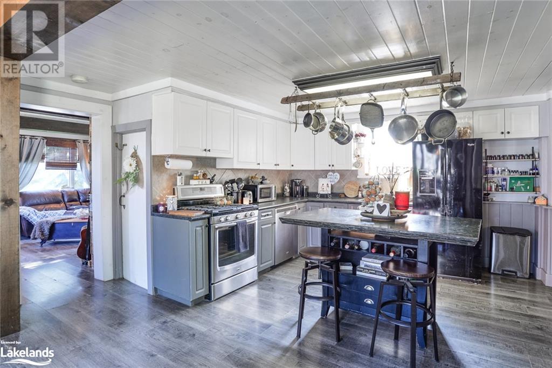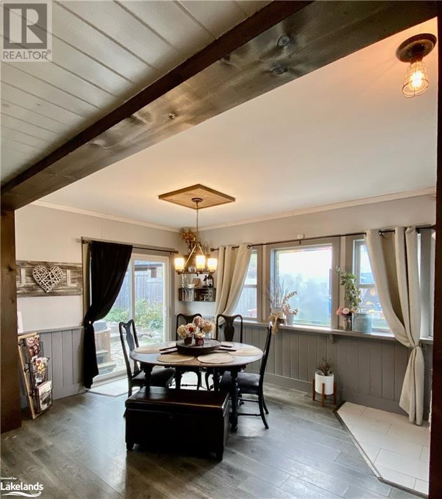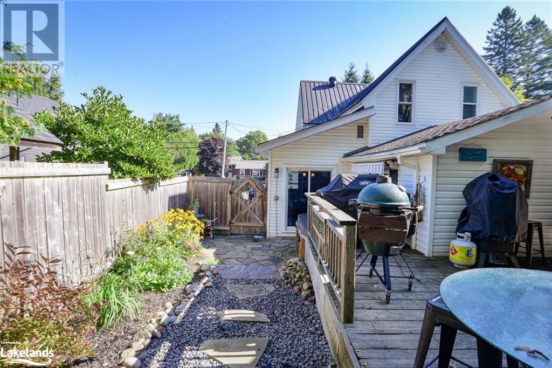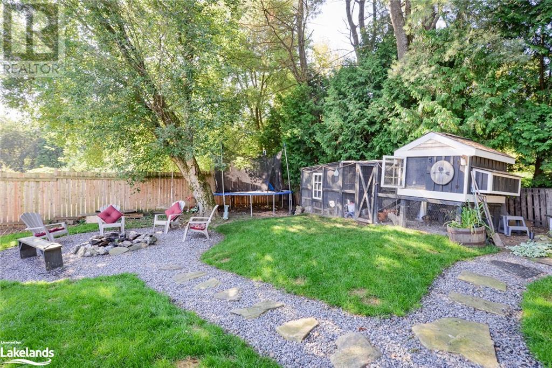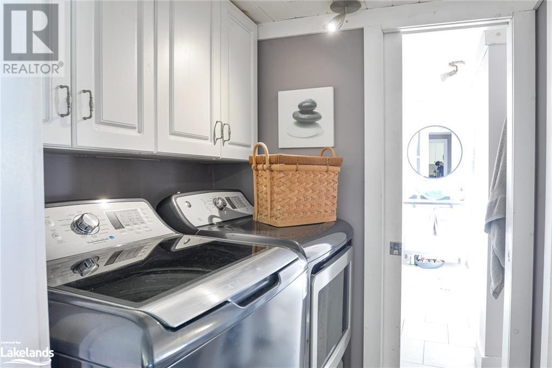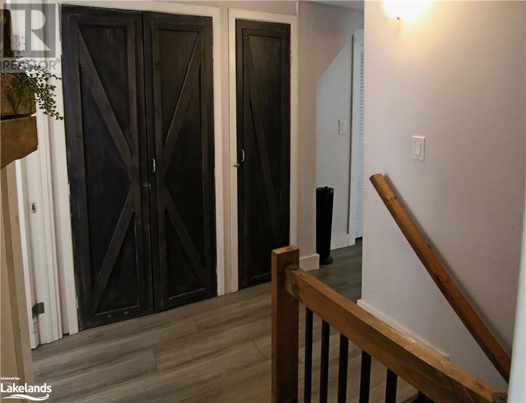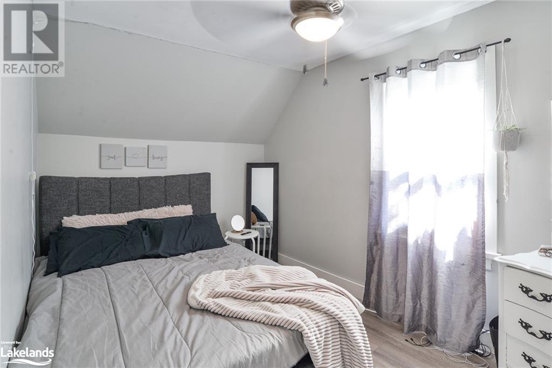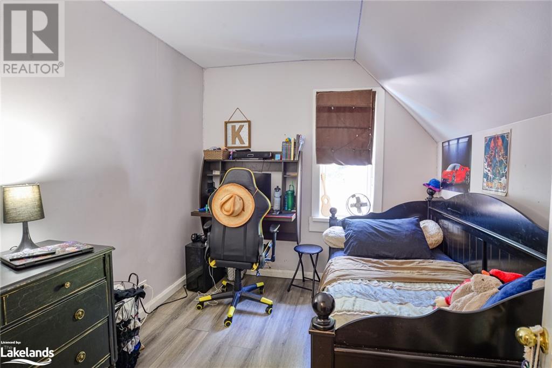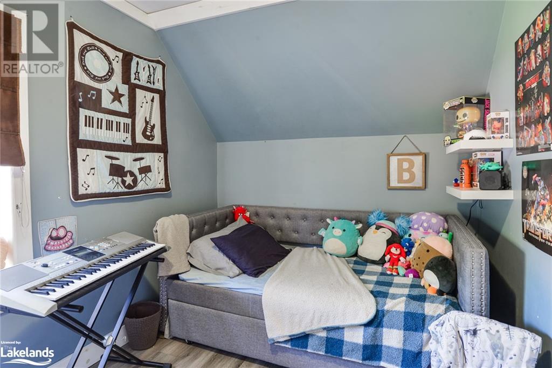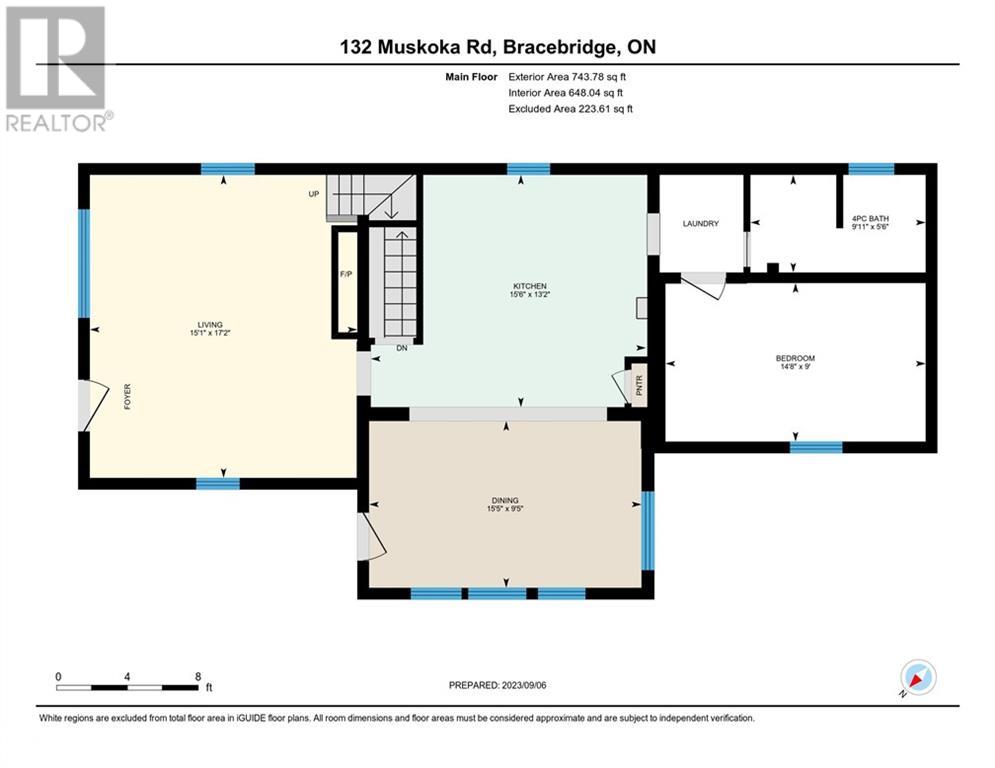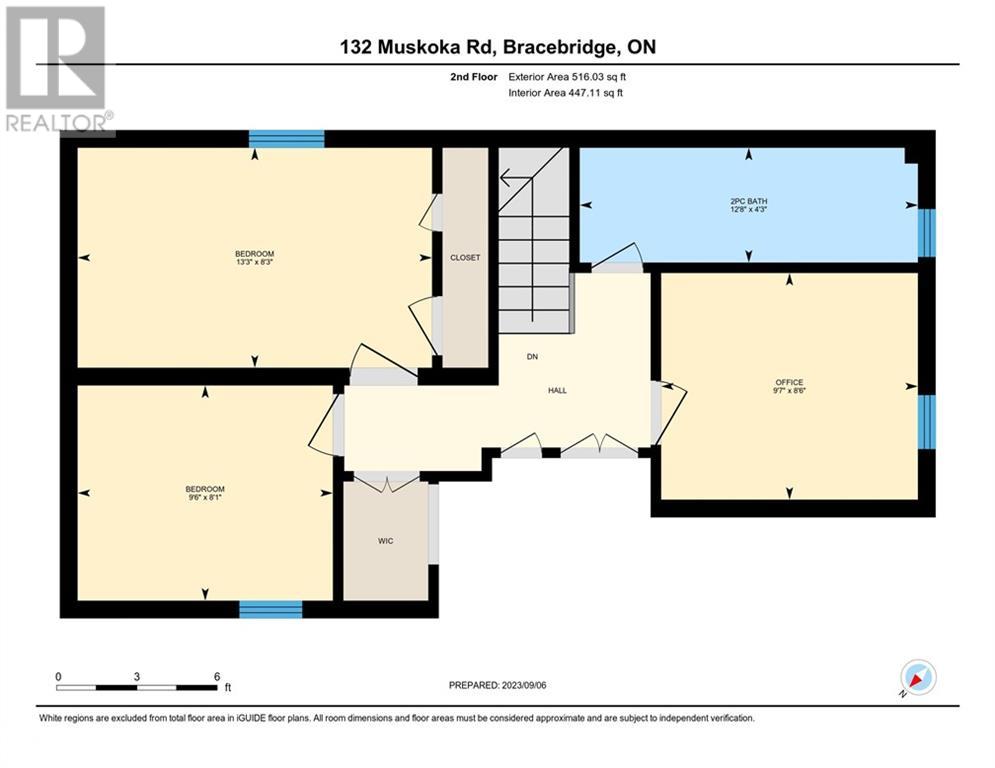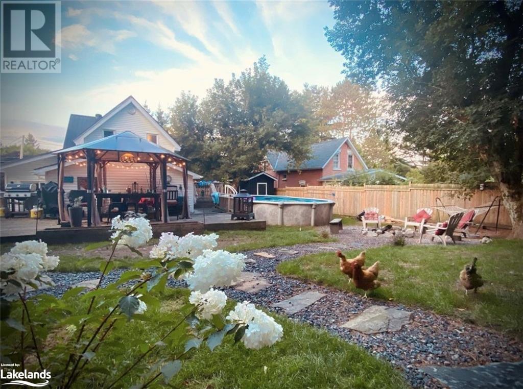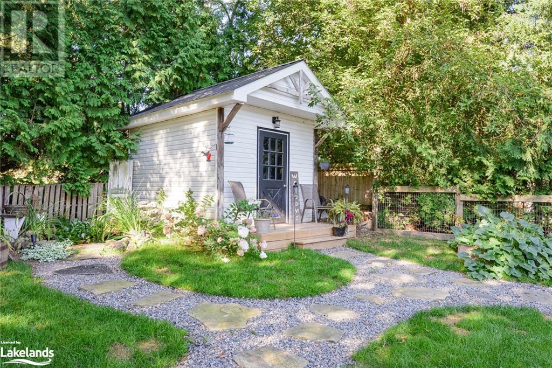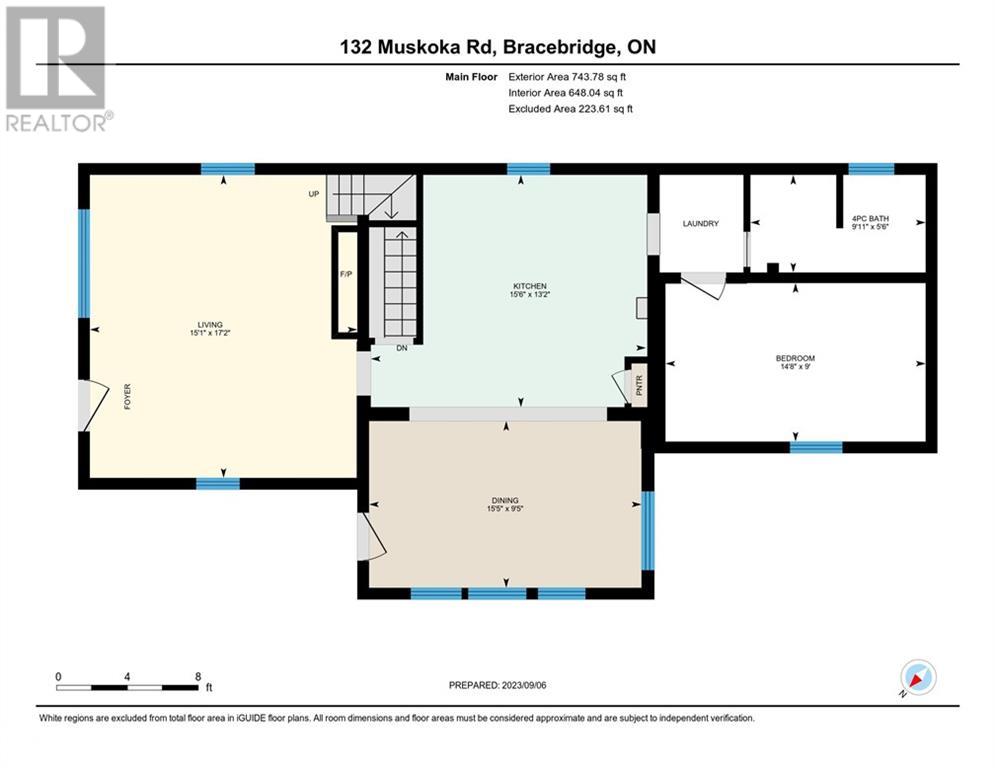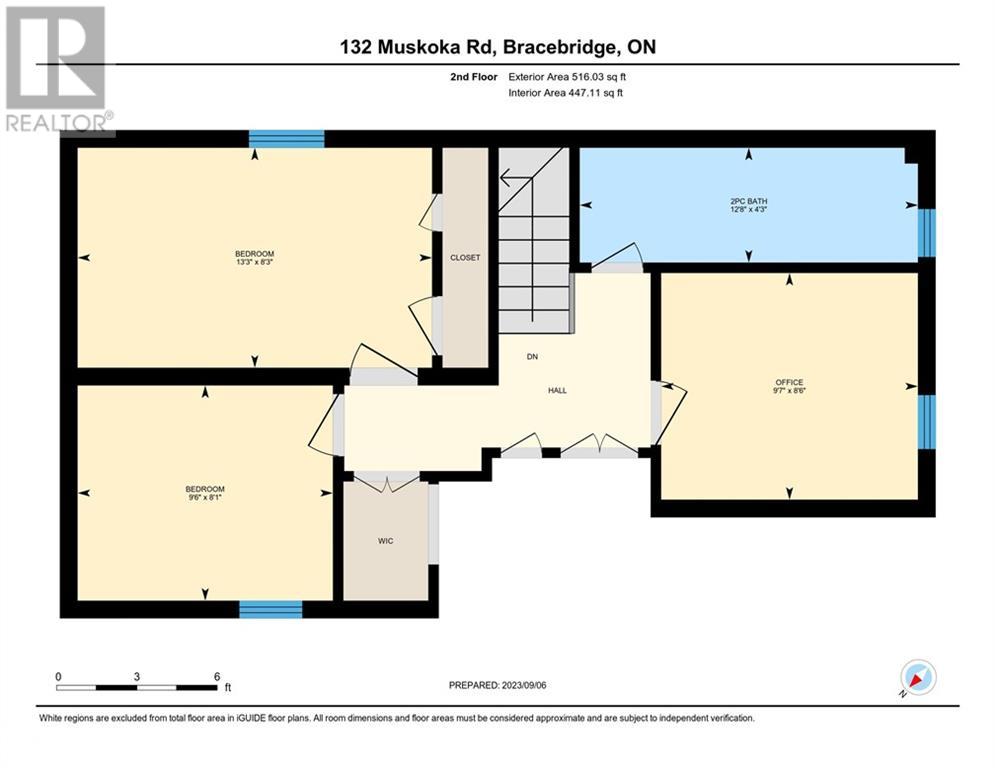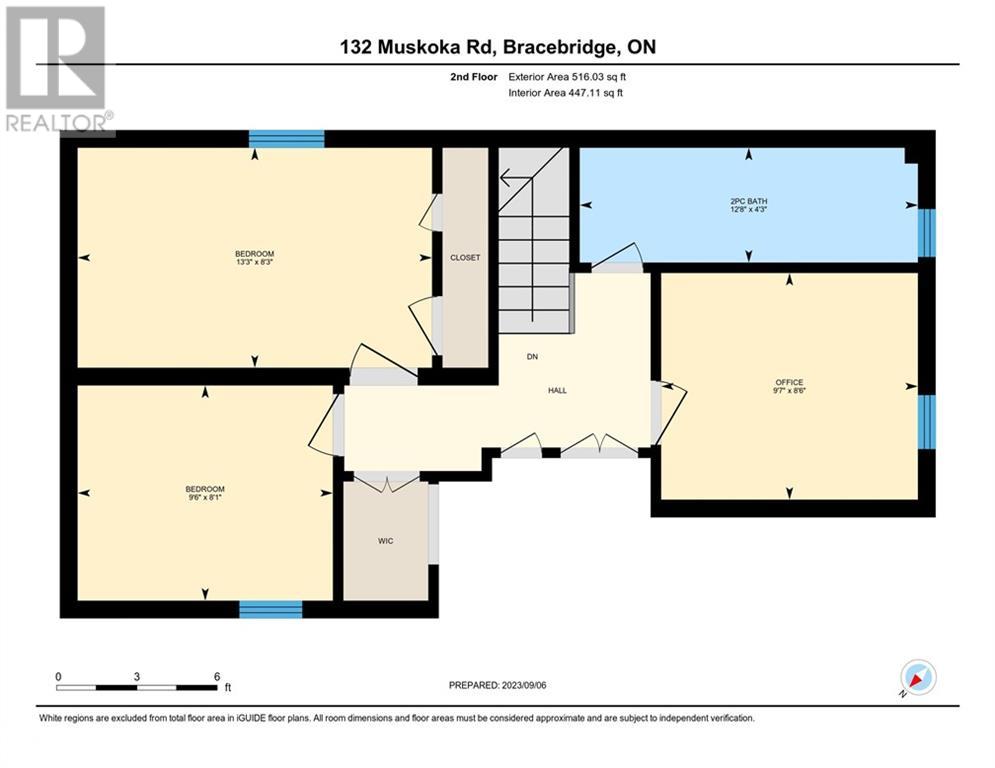132 Muskoka Road Bracebridge, Ontario P1L 1H6
$549,900
Immaculate and charming 4-bedroom, 2 bath home minutes away from Bracebridge’s vibrant downtown for shopping, dining & entertainment. Thoughtfully & warmly renovated throughout the years to provide an open flow for the lovely kitchen and dining to the large living room with wood ceilings and beam details.. A main floor primary bedroom has the 4 piece bath and laundry in this area. Upstairs are three bedrooms and a 2 pc bath. Exit directly from the kitchen/dining to a beautifully landscaped backyard oasis ideal for a family complete with hot tub, deck, pond, firepit & aboveground pool and even space for a trampoline! There’s a bonus chicken coop that can stay too! Add in a paved driveway with turn around, fully fenced yard & terrific shed with workbench for storing tools & seasonal items. All this on full town services for economical living. (id:33600)
Property Details
| MLS® Number | 40476972 |
| Property Type | Single Family |
| Amenities Near By | Public Transit, Shopping |
| Communication Type | High Speed Internet |
| Community Features | School Bus |
| Equipment Type | Water Heater |
| Parking Space Total | 4 |
| Rental Equipment Type | Water Heater |
Building
| Bathroom Total | 2 |
| Bedrooms Above Ground | 4 |
| Bedrooms Total | 4 |
| Appliances | Dishwasher, Dryer, Freezer, Refrigerator, Stove, Washer, Hot Tub |
| Basement Development | Unfinished |
| Basement Type | Crawl Space (unfinished) |
| Construction Style Attachment | Detached |
| Cooling Type | Central Air Conditioning |
| Exterior Finish | Vinyl Siding |
| Fireplace Fuel | Electric |
| Fireplace Present | Yes |
| Fireplace Total | 1 |
| Fireplace Type | Other - See Remarks |
| Fixture | Ceiling Fans |
| Foundation Type | Stone |
| Half Bath Total | 1 |
| Heating Fuel | Natural Gas |
| Heating Type | Forced Air |
| Stories Total | 2 |
| Size Interior | 1512 |
| Type | House |
| Utility Water | Municipal Water |
Parking
| None |
Land
| Access Type | Road Access, Highway Access |
| Acreage | No |
| Fence Type | Fence |
| Land Amenities | Public Transit, Shopping |
| Landscape Features | Landscaped |
| Sewer | Municipal Sewage System |
| Size Depth | 132 Ft |
| Size Frontage | 66 Ft |
| Size Total Text | Under 1/2 Acre |
| Zoning Description | R1 |
Rooms
| Level | Type | Length | Width | Dimensions |
|---|---|---|---|---|
| Second Level | Storage | 4'7'' x 5'0'' | ||
| Second Level | 2pc Bathroom | 12'7'' x 4'4'' | ||
| Second Level | Bedroom | 9'7'' x 8'0'' | ||
| Second Level | Bedroom | 13'2'' x 8'0'' | ||
| Second Level | Bedroom | 9'8'' x 8'7'' | ||
| Main Level | Laundry Room | 5'6'' x 4'9'' | ||
| Main Level | 4pc Bathroom | 9'10'' x 5'7'' | ||
| Main Level | Primary Bedroom | 14'7'' x 8'11'' | ||
| Main Level | Living Room | 17'0'' x 15'2'' | ||
| Main Level | Dining Room | 15'2'' x 9'6'' | ||
| Main Level | Kitchen | 13'0'' x 12'8'' |
Utilities
| Cable | Available |
| Electricity | Available |
| Natural Gas | Available |
| Telephone | Available |
https://www.realtor.ca/real-estate/26007366/132-muskoka-road-bracebridge
102 Manitoba St, Unit #3
Bracebridge, Ontario P1L 2B5
(705) 645-5281
(800) 783-4657
102 Manitoba St, Unit #3
Bracebridge, Ontario P1L 2B5
(705) 645-5281
(800) 783-4657

