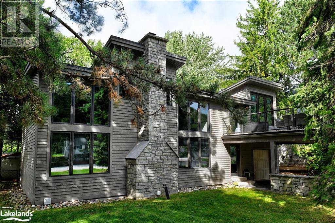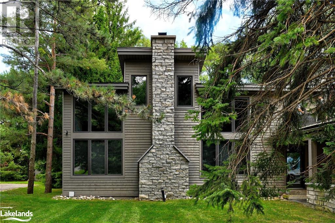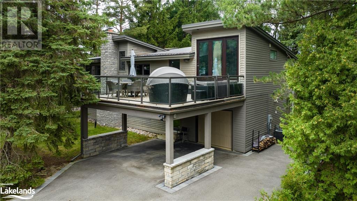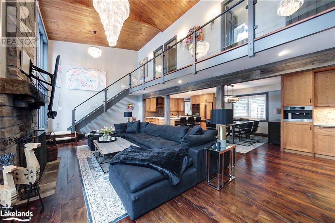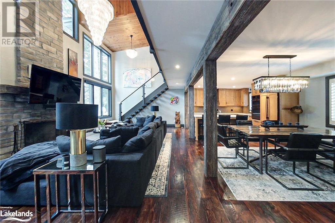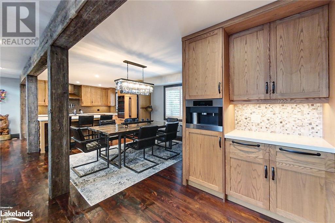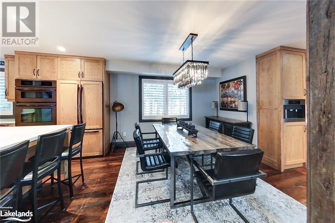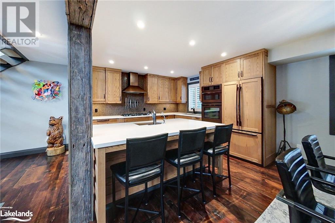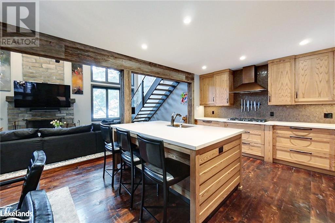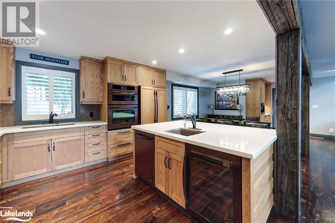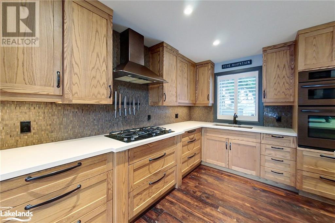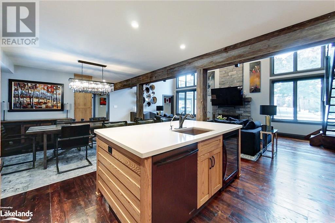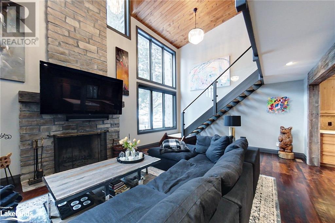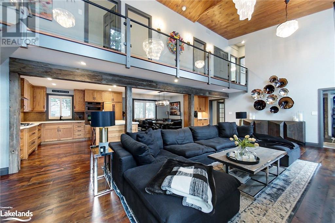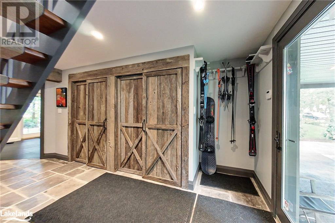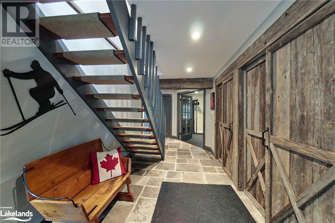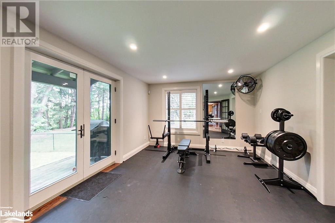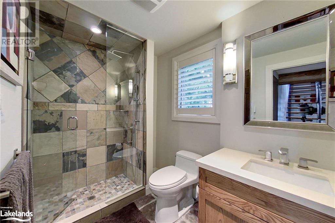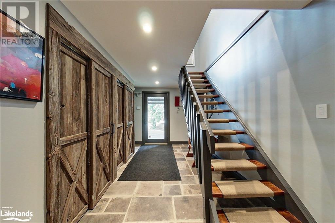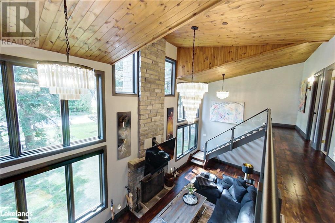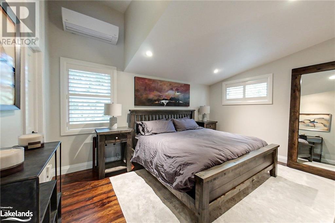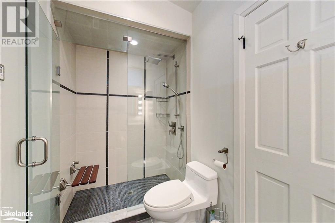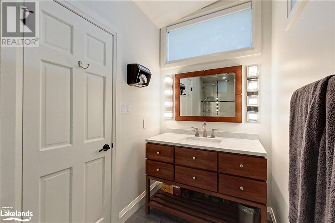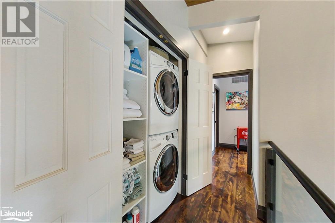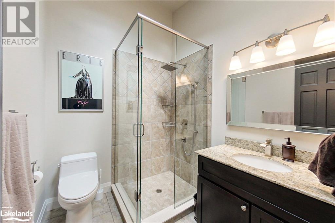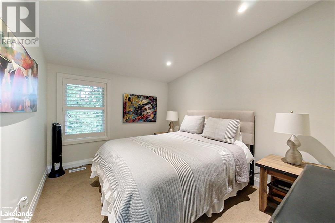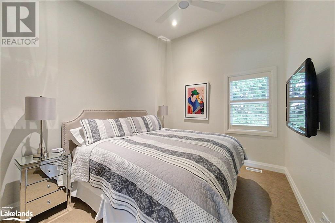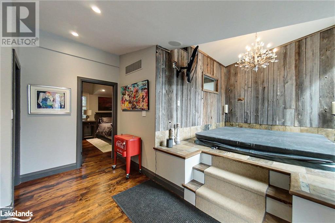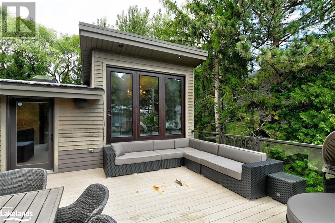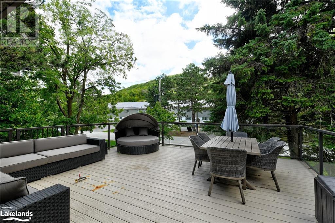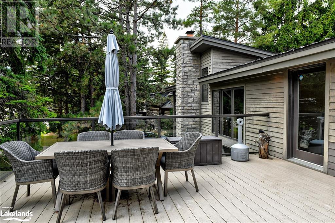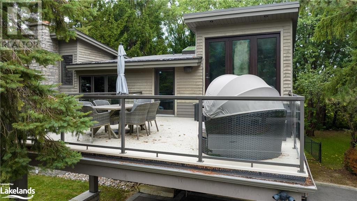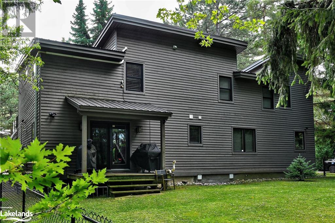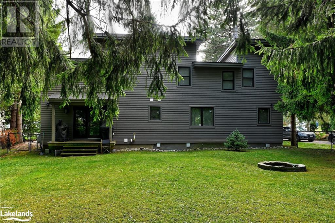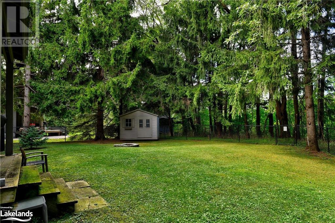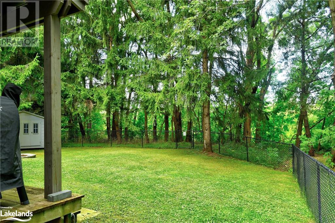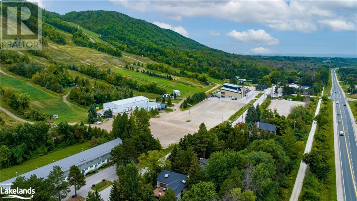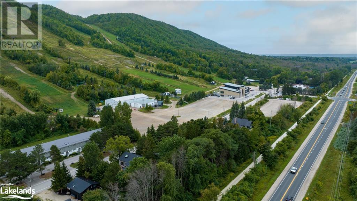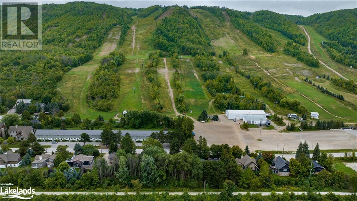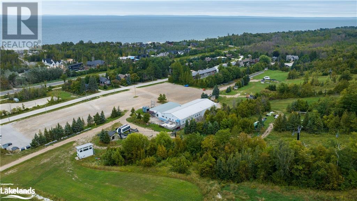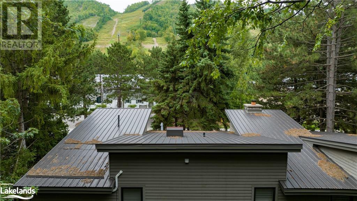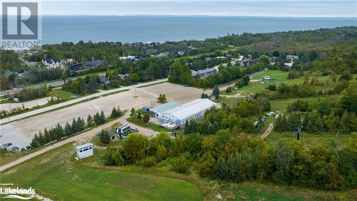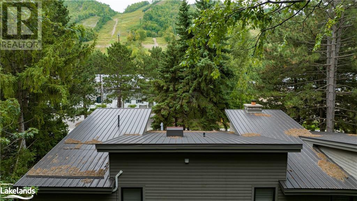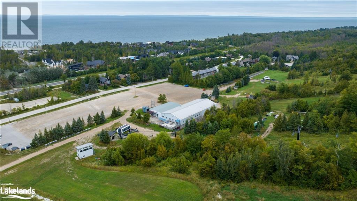131 Wensley Drive The Blue Mountains, Ontario N0H 1J0
$1,995,000
Georgian Peaks – Renovated 4 bedroom 3 bath Chalet on the Peaks Property. Gorgeous Open Concept Kitchen/Dining/Living Room, Quartz Counters, High End Appliances, Coffee Bar, Re-claimed Hard Wood Floors, Floor to Ceiling Wood Burning Fireplace, Primary with Ensuite and Hot Tub Room that opens to a large South Facing Deck. Carport, Garage, Gym and private yard backing onto the Georgian Trail. Park your car for the weekend and walk to the lifts. Steps to skiing, hiking, biking, the Georgian Trail and just minutes to Golf, Georgian Bay and all the areas amenities. (id:33600)
Property Details
| MLS® Number | 40483801 |
| Property Type | Single Family |
| Amenities Near By | Golf Nearby, Ski Area |
| Features | Golf Course/parkland |
| Parking Space Total | 5 |
Building
| Bathroom Total | 3 |
| Bedrooms Above Ground | 4 |
| Bedrooms Total | 4 |
| Appliances | Central Vacuum, Dishwasher, Dryer, Refrigerator, Washer, Microwave Built-in, Gas Stove(s), Hood Fan, Wine Fridge, Hot Tub |
| Architectural Style | Chalet |
| Basement Type | None |
| Construction Material | Wood Frame |
| Construction Style Attachment | Detached |
| Cooling Type | Central Air Conditioning |
| Exterior Finish | Wood |
| Fire Protection | Alarm System |
| Fireplace Fuel | Wood |
| Fireplace Present | Yes |
| Fireplace Total | 1 |
| Fireplace Type | Other - See Remarks |
| Heating Fuel | Natural Gas |
| Heating Type | Forced Air |
| Size Interior | 2612 |
| Type | House |
| Utility Water | Municipal Water |
Parking
| Attached Garage |
Land
| Acreage | No |
| Land Amenities | Golf Nearby, Ski Area |
| Sewer | Municipal Sewage System |
| Size Depth | 134 Ft |
| Size Frontage | 80 Ft |
| Size Irregular | 0.254 |
| Size Total | 0.254 Ac|under 1/2 Acre |
| Size Total Text | 0.254 Ac|under 1/2 Acre |
| Zoning Description | R1-1 |
Rooms
| Level | Type | Length | Width | Dimensions |
|---|---|---|---|---|
| Second Level | Bedroom | 12'0'' x 9'9'' | ||
| Second Level | Bedroom | 12'0'' x 9'8'' | ||
| Second Level | Bedroom | 12'1'' x 9'7'' | ||
| Second Level | 3pc Bathroom | 7'0'' x 6'2'' | ||
| Second Level | Primary Bedroom | 11'9'' x 14'7'' | ||
| Second Level | Full Bathroom | 5'0'' x 10'11'' | ||
| Second Level | Other | 15'0'' x 21'6'' | ||
| Main Level | Living Room | 15'1'' x 29'8'' | ||
| Main Level | Kitchen | 12'6'' x 12'7'' | ||
| Main Level | Dining Room | 12'6'' x 17'1'' | ||
| Main Level | Gym | 12'4'' x 17'5'' | ||
| Main Level | 3pc Bathroom | 5'8'' x 9'4'' | ||
| Main Level | Foyer | 21'6'' x 10'5'' |
https://www.realtor.ca/real-estate/26061659/131-wensley-drive-the-blue-mountains

330 First Street
Collingwood, Ontario L9Y 1B4
(705) 445-5520
(705) 445-1545
locationsnorth.com

