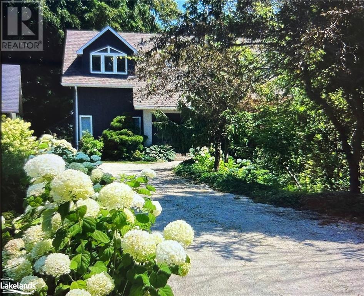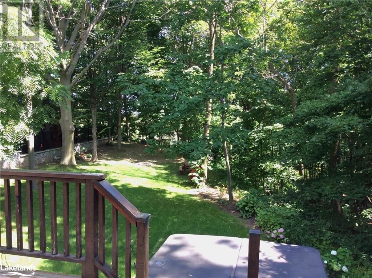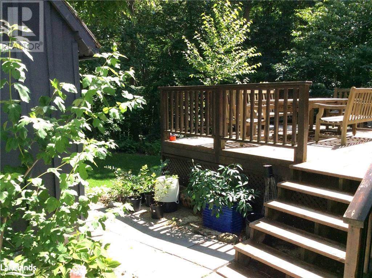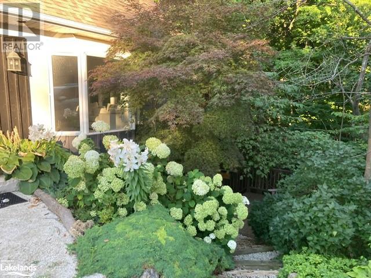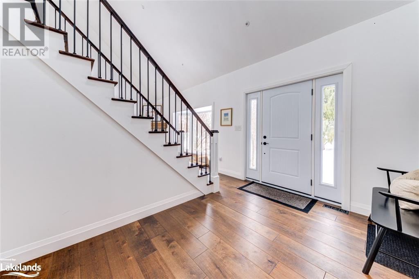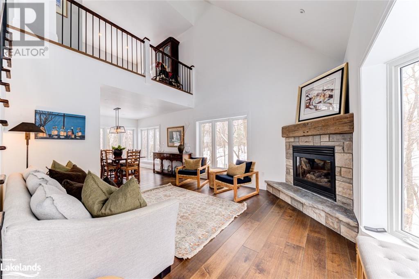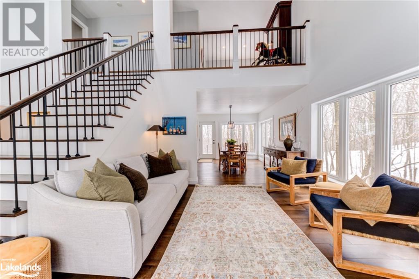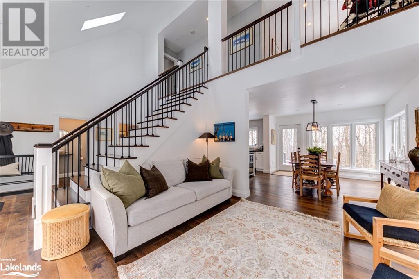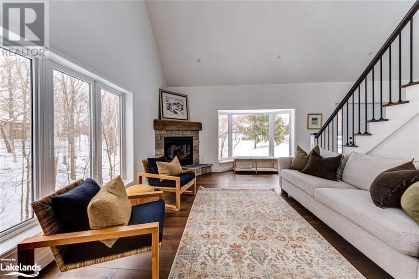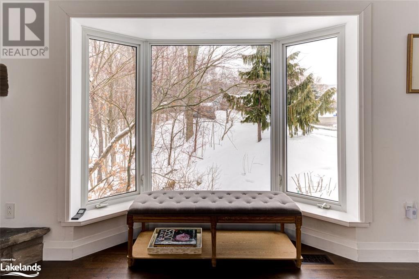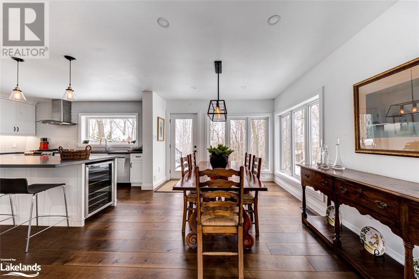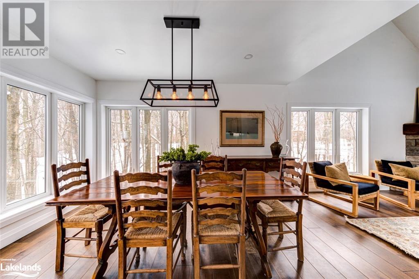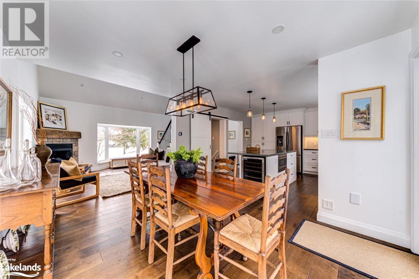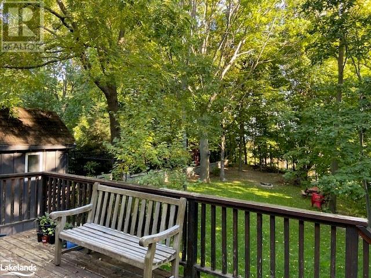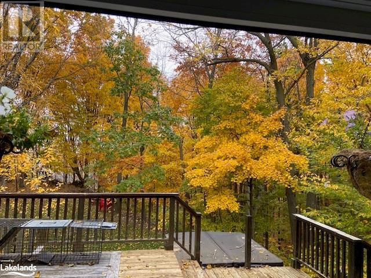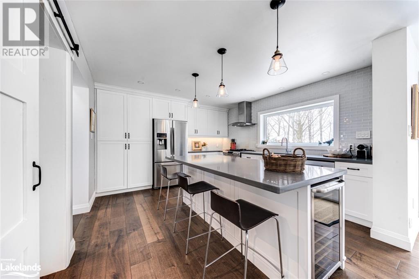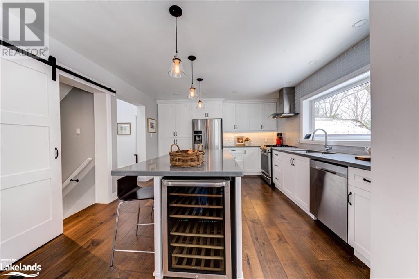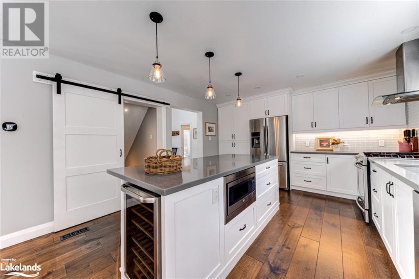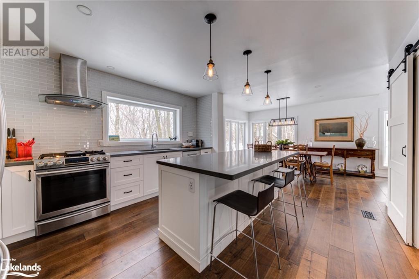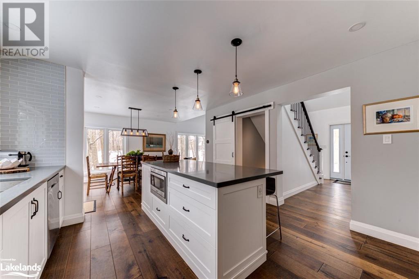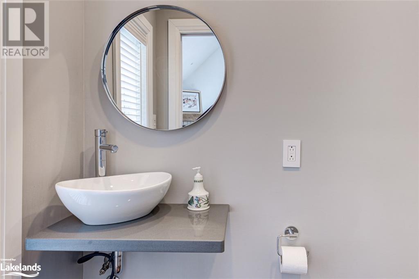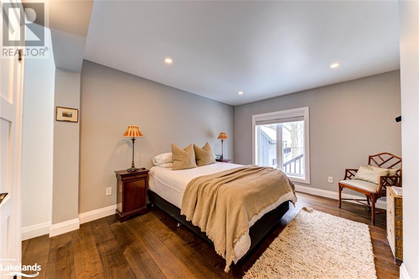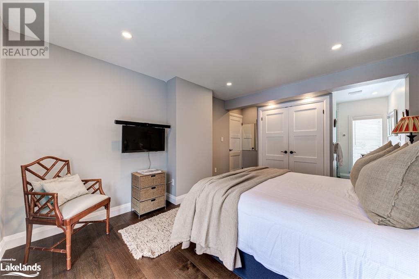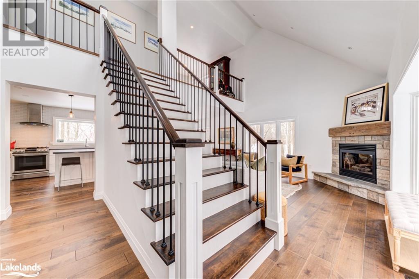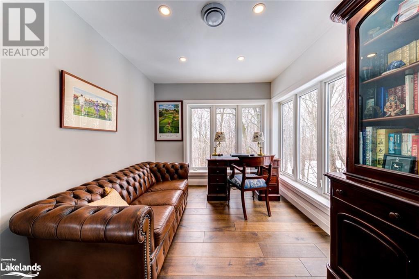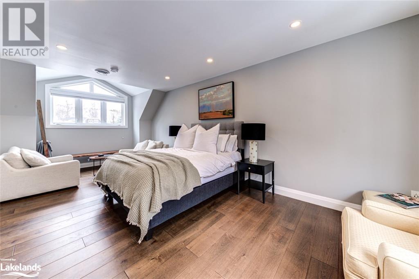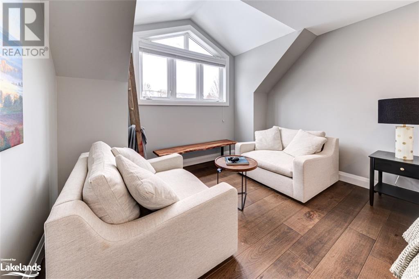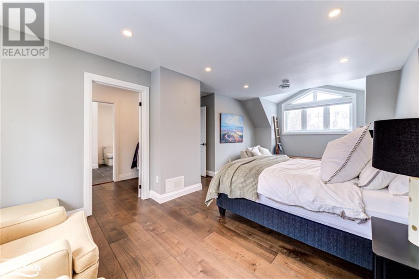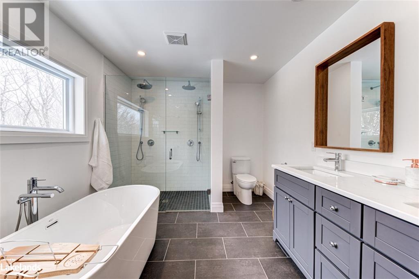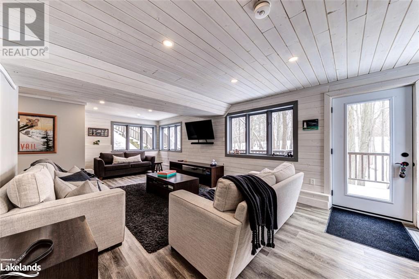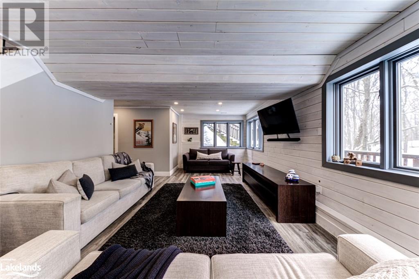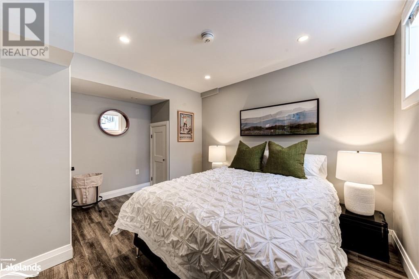130 Liisa's Lane The Blue Mountains, Ontario L9Y 0M3
$1,529,000
Private and secluded on a ravine ridge at the end of a dead end street where the deer show on a regular basis. Only minutes to ski hills and the Village at Blue. Beach at Northwinds, golf courses, trail systems, are all close by. With 3 bedrooms in total, this chalet was completely renovated in 2018 and now features 2 master bedrooms, each with ensuite, one other bedroom plus a den. Views to Blue and Georgian Bay all year long. Wrap around decking with Hot tub and fire pit. There are exterior doors from all levels onto the ravine. This chalet is unique as per its location and landscaping features. The renovations complete what every buyer is looking for - move in and enjoy all that the area offers. (id:33600)
Property Details
| MLS® Number | 40441593 |
| Property Type | Single Family |
| Amenities Near By | Beach, Golf Nearby, Hospital |
| Features | Cul-de-sac, Ravine, Conservation/green Belt, Golf Course/parkland, Beach, Skylight, Sump Pump |
Building
| Bathroom Total | 4 |
| Bedrooms Above Ground | 2 |
| Bedrooms Below Ground | 1 |
| Bedrooms Total | 3 |
| Appliances | Dishwasher, Dryer, Refrigerator, Water Meter, Washer, Microwave Built-in, Gas Stove(s), Hood Fan, Window Coverings, Wine Fridge, Hot Tub |
| Architectural Style | Chalet |
| Basement Development | Finished |
| Basement Type | Full (finished) |
| Construction Material | Wood Frame |
| Construction Style Attachment | Detached |
| Cooling Type | Central Air Conditioning |
| Exterior Finish | Wood |
| Half Bath Total | 1 |
| Heating Fuel | Natural Gas |
| Heating Type | Forced Air |
| Size Interior | 1527 |
| Type | House |
| Utility Water | Municipal Water |
Land
| Acreage | No |
| Land Amenities | Beach, Golf Nearby, Hospital |
| Landscape Features | Landscaped |
| Sewer | Municipal Sewage System |
| Size Depth | 228 Ft |
| Size Frontage | 47 Ft |
| Size Total Text | Under 1/2 Acre |
| Zoning Description | R1-2 |
Rooms
| Level | Type | Length | Width | Dimensions |
|---|---|---|---|---|
| Second Level | Den | 13'5'' x 9'0'' | ||
| Second Level | Full Bathroom | 10'0'' x 9'8'' | ||
| Second Level | Primary Bedroom | 11'3'' x 22'8'' | ||
| Lower Level | Storage | 4'5'' x 5'3'' | ||
| Lower Level | Workshop | 8'8'' x 15'7'' | ||
| Lower Level | Family Room | 10'7'' x 25'6'' | ||
| Lower Level | 3pc Bathroom | 4'3'' x 9'7'' | ||
| Lower Level | Bedroom | 10'8'' x 12'9'' | ||
| Main Level | Primary Bedroom | 14'0'' x 11'2'' | ||
| Main Level | Full Bathroom | 9'0'' x 7'6'' | ||
| Main Level | Eat In Kitchen | 12'8'' x 12'6'' | ||
| Main Level | Dining Room | 12'8'' x 13'0'' | ||
| Main Level | Living Room | 14'6'' x 12'6'' | ||
| Main Level | 2pc Bathroom | 3'9'' x 5'6'' | ||
| Main Level | Foyer | 14'0'' x 8'4'' |
https://www.realtor.ca/real-estate/25753016/130-liisas-lane-the-blue-mountains

67 First St.
Collingwood, Ontario L9Y 1A2
(705) 445-8500
(705) 445-0589
www.remaxcollingwood.com/

