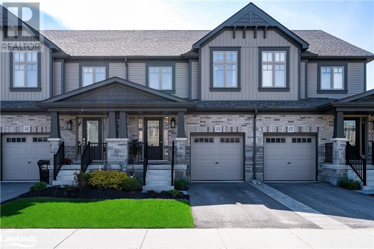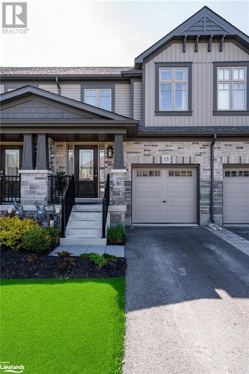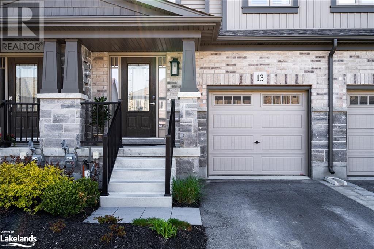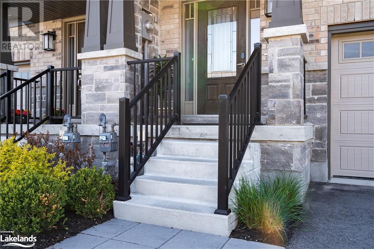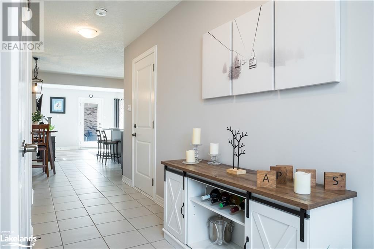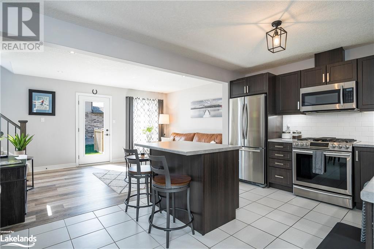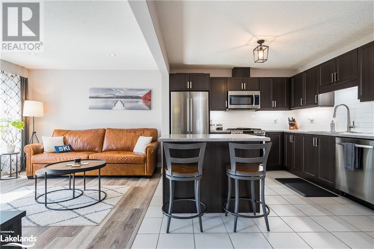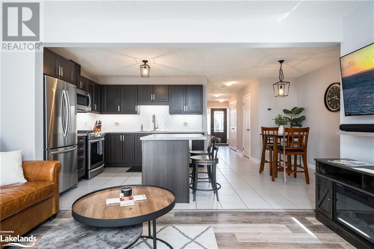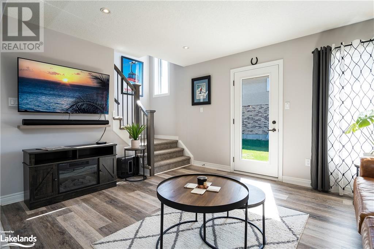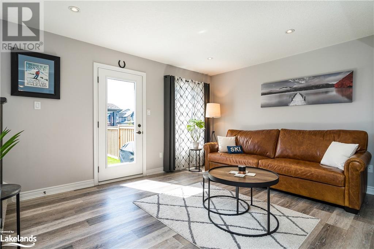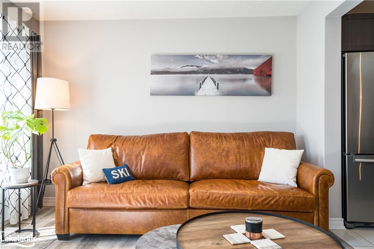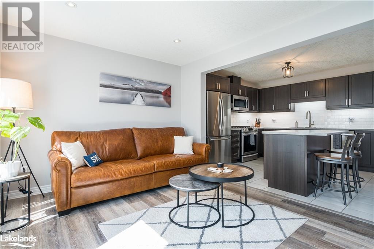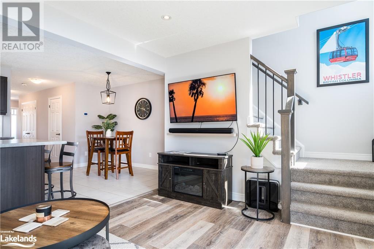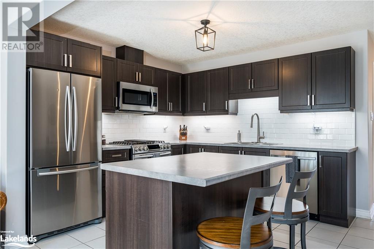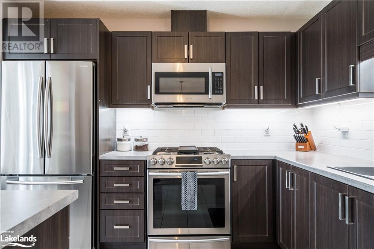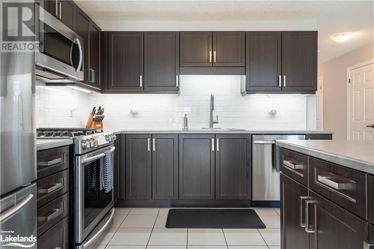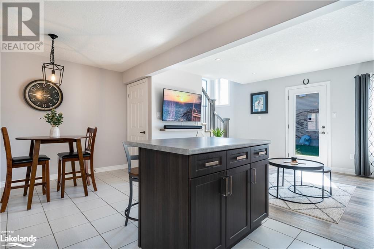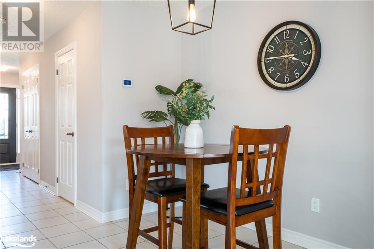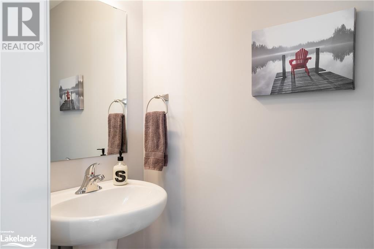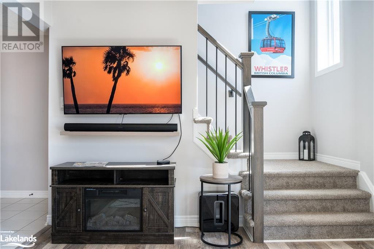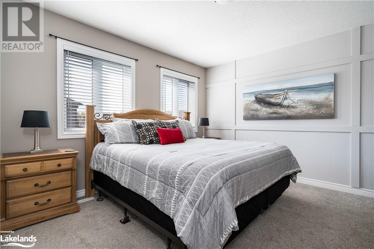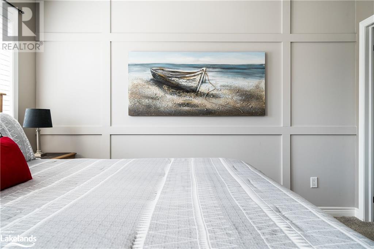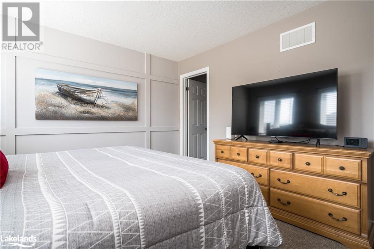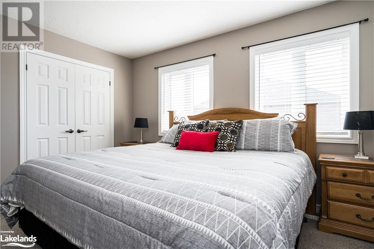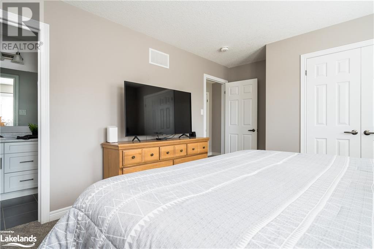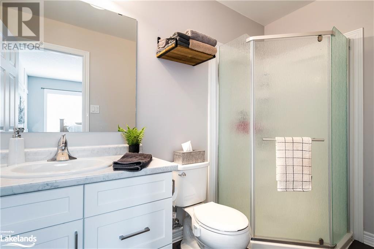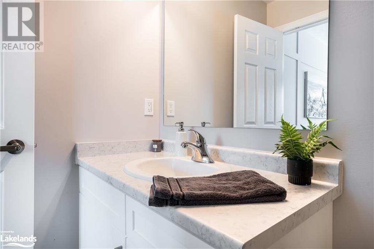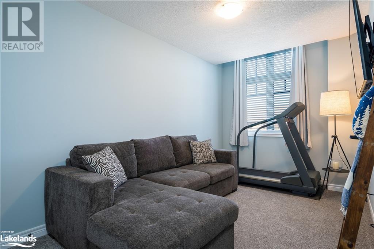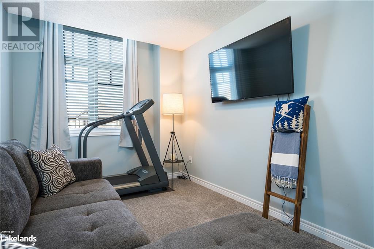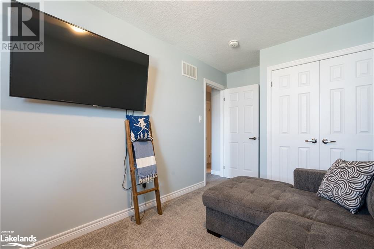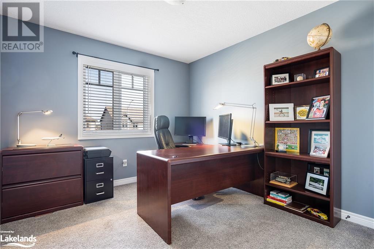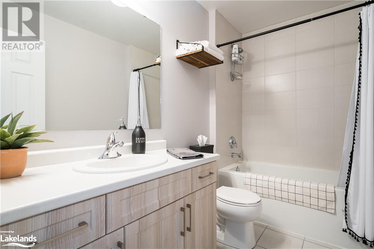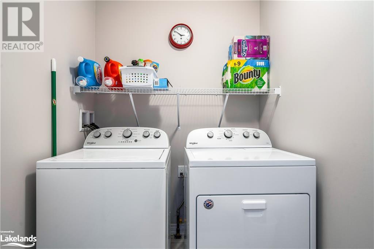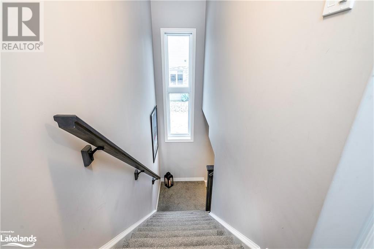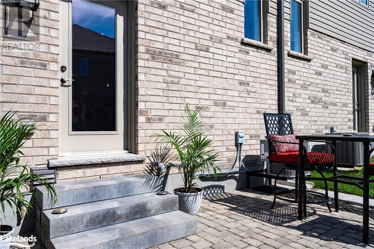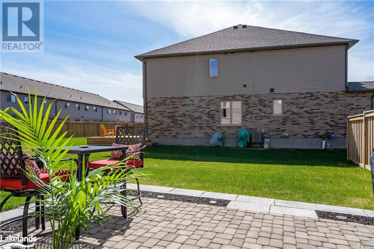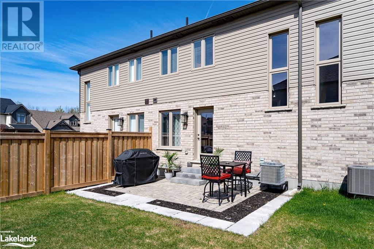13 Foley Crescent Collingwood, Ontario L9Y 3B7
$2,800 Monthly
Insurance
Annual Lease! 13 Foley Crescent is a freehold townhome that offers both functionality and move-in readiness. Located just minutes from Downtown Collingwood and a mere 10-minute drive from the ski slopes of The Blue Mountains. The kitchen includes soft-close cabinetry, upgraded stainless steel appliances, gas stove, built-in microwave, and classic white subway backsplash tiling. The living room is a warm and inviting space, featuring pot-lights, high-quality laminate flooring and a walk-out to an interlocked patio and backyard. The main floor also includes a convenient 2-pc powder room, and inside entry to the garage. Upstairs you'll find three spacious bedrooms, two full bathrooms, and a large laundry closet. The primary bedroom provides an abundance of natural sunlight, MDF accent wall, and a 3-pc ensuite with a stand-up shower. HRV system and furnace dehumidifier. (id:33600)
Property Details
| MLS® Number | 40472786 |
| Property Type | Single Family |
| Amenities Near By | Golf Nearby, Hospital, Park, Playground, Schools, Shopping, Ski Area |
| Community Features | Quiet Area, Community Centre |
| Equipment Type | Water Heater |
| Features | Golf Course/parkland, Paved Driveway, No Pet Home, Sump Pump |
| Parking Space Total | 2 |
| Rental Equipment Type | Water Heater |
| Structure | Porch |
Building
| Bathroom Total | 3 |
| Bedrooms Above Ground | 3 |
| Bedrooms Total | 3 |
| Appliances | Central Vacuum - Roughed In, Dishwasher, Dryer, Microwave, Refrigerator, Washer, Microwave Built-in, Gas Stove(s), Window Coverings |
| Architectural Style | 2 Level |
| Basement Development | Unfinished |
| Basement Type | Full (unfinished) |
| Constructed Date | 2020 |
| Construction Material | Wood Frame |
| Construction Style Attachment | Attached |
| Cooling Type | Central Air Conditioning |
| Exterior Finish | Brick, Concrete, Vinyl Siding, Wood, Shingles, Steel |
| Fire Protection | Smoke Detectors |
| Foundation Type | Poured Concrete |
| Half Bath Total | 1 |
| Heating Fuel | Natural Gas |
| Heating Type | Forced Air |
| Stories Total | 2 |
| Size Interior | 1543 |
| Type | Row / Townhouse |
| Utility Water | Municipal Water |
Parking
| Attached Garage |
Land
| Access Type | Road Access |
| Acreage | No |
| Land Amenities | Golf Nearby, Hospital, Park, Playground, Schools, Shopping, Ski Area |
| Landscape Features | Landscaped |
| Sewer | Municipal Sewage System |
| Size Depth | 101 Ft |
| Size Frontage | 20 Ft |
| Size Total Text | Under 1/2 Acre |
| Zoning Description | R3 |
Rooms
| Level | Type | Length | Width | Dimensions |
|---|---|---|---|---|
| Second Level | Laundry Room | 5'6'' x 5'4'' | ||
| Second Level | 4pc Bathroom | 9'6'' x 5'5'' | ||
| Second Level | Bedroom | 8'7'' x 16'1'' | ||
| Second Level | Bedroom | 10'1'' x 11'0'' | ||
| Second Level | Full Bathroom | 9'6'' x 4'5'' | ||
| Second Level | Primary Bedroom | 15'3'' x 11'4'' | ||
| Main Level | Dining Room | 8'4'' x 11'0'' | ||
| Main Level | Foyer | 8'2'' x 6'4'' | ||
| Main Level | Living Room | 14'10'' x 10'9'' | ||
| Main Level | Kitchen | 10'4'' x 10'11'' | ||
| Main Level | 2pc Bathroom | 7'4'' x 2'7'' |
Utilities
| Cable | Available |
| Electricity | Available |
| Natural Gas | Available |
| Telephone | Available |
https://www.realtor.ca/real-estate/25992900/13-foley-crescent-collingwood

6-1263 Mosley Street
Wasaga Beach, Ontario L9Z 2Y7
(705) 429-4500
(705) 429-4019
www.RemaxByTheBay.ca

1900 Mosley Street Unit 2
Wasaga Beach, Ontario L9Z 1Z3
(705) 429-4500
(705) 429-5542
www.RemaxByTheBay.ca

