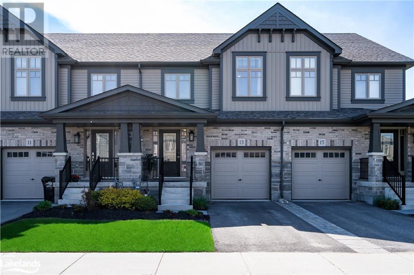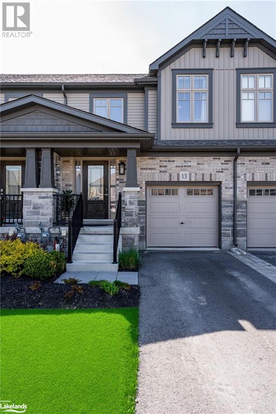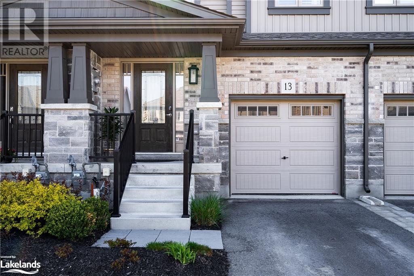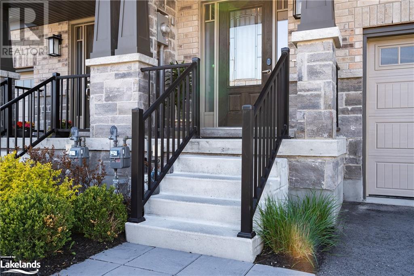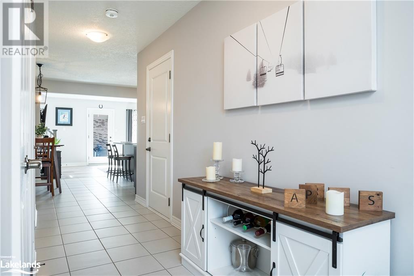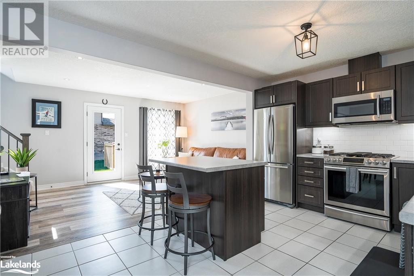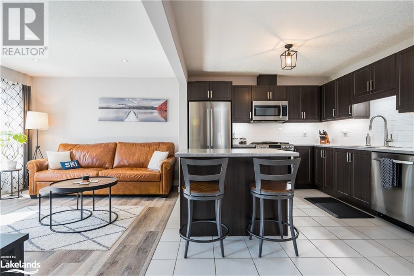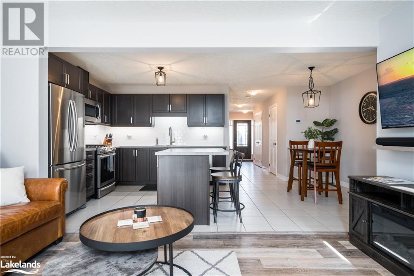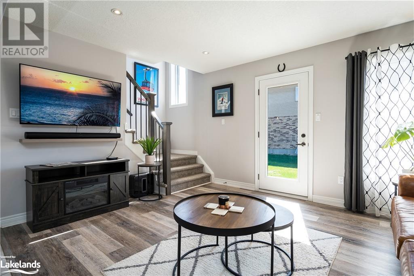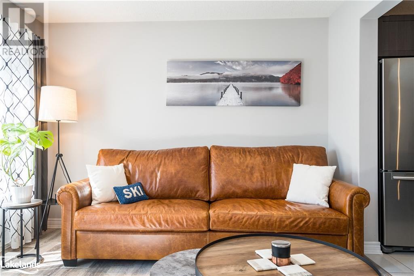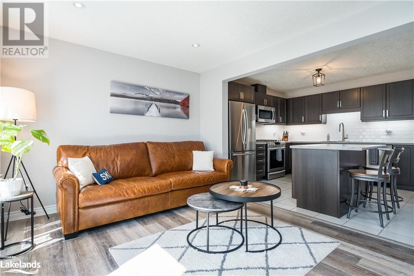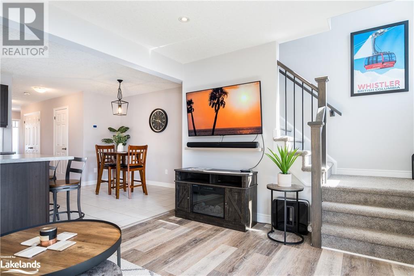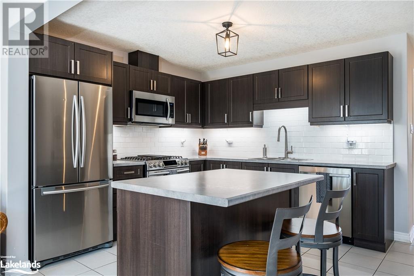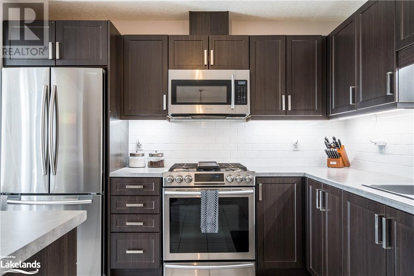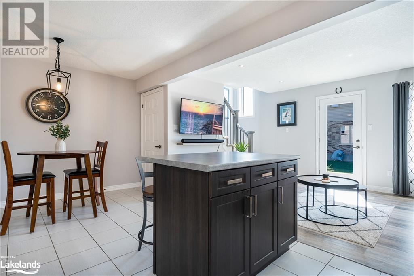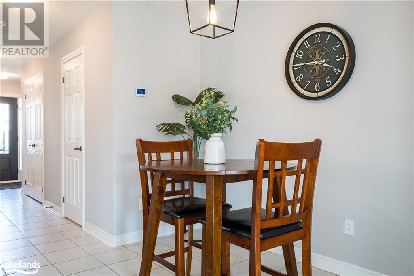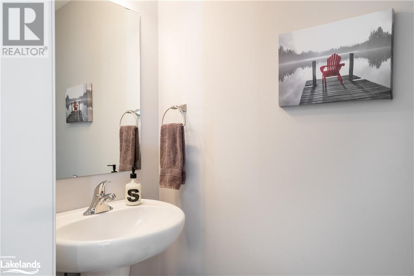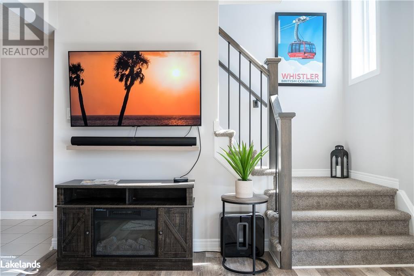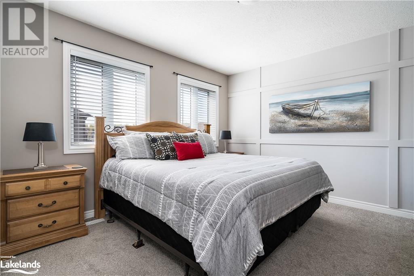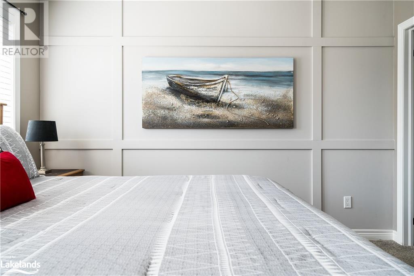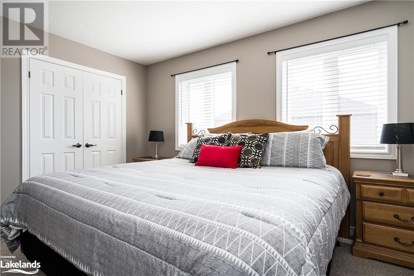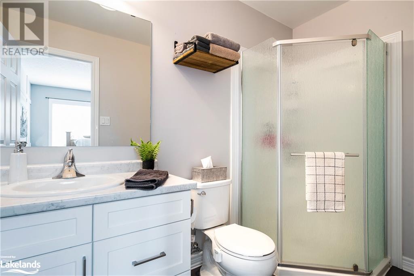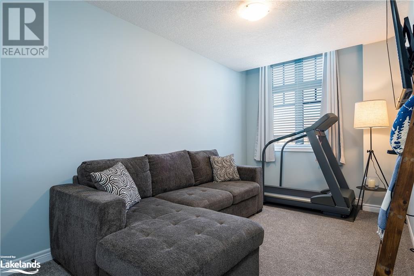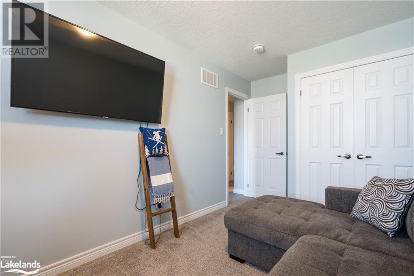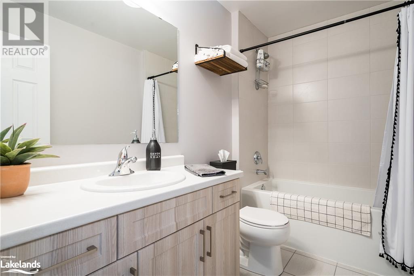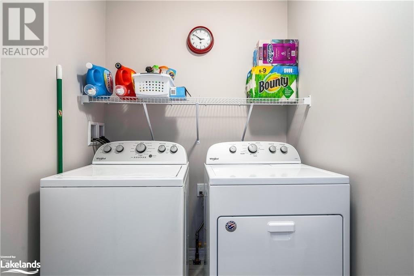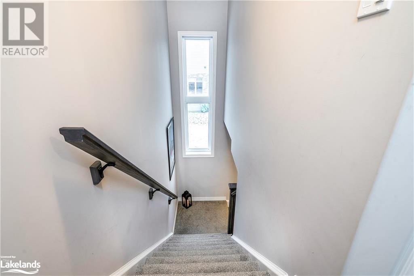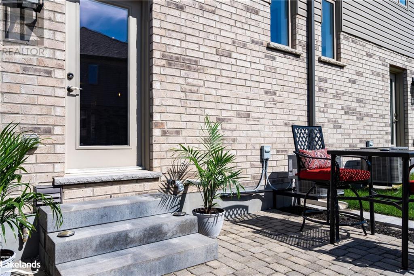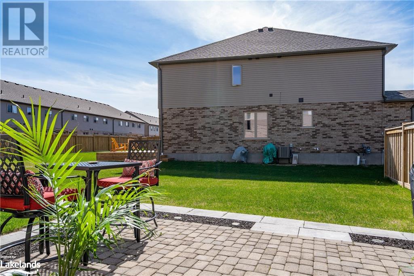13 Foley Crescent Collingwood, Ontario L9Y 3B7
$15,000 Seasonal
Insurance
FULLY FURNISHED SEASONAL RENTAL MINUTES FROM BLUE MOUNTAIN! 13 Foley has an unbeatable location with its mere 10-minute proximity to the famous village and ski hills of Blue Mountain resort, and a short 5-minute drive to the vibrant downtown core of Collingwood. This combination promises to provide you with the perfect blend of convenience, comfort, and recreation. The home offers 3 large bedrooms, 2.5 bathrooms, second floor laundry room, upgraded stainless steel appliances, gas stove and everything you need to host your family and friends this winter. Snow thrower for driveway snow removal and new BBQ with 2 tanks. The current spare bedroom layouts (workout room and office) can be revised into bedrooms upon request. Monthly utilities not included. Owner responsible for utility maintenance. Get your skis and snowboards tuned-up and ready to hit the slopes! December 1, 2023 to April 30, 2024 rental period. ($3,600 per month + utilities). Available as early as November 1st - dates are flexible. (id:33600)
Property Details
| MLS® Number | 40474347 |
| Property Type | Single Family |
| Amenities Near By | Golf Nearby, Hospital, Park, Playground, Schools, Shopping, Ski Area |
| Community Features | Quiet Area, Community Centre |
| Equipment Type | Water Heater |
| Features | Golf Course/parkland, Paved Driveway, No Pet Home, Sump Pump |
| Parking Space Total | 2 |
| Rental Equipment Type | Water Heater |
| Structure | Porch |
Building
| Bathroom Total | 3 |
| Bedrooms Above Ground | 3 |
| Bedrooms Total | 3 |
| Appliances | Central Vacuum - Roughed In, Dishwasher, Dryer, Refrigerator, Washer, Microwave Built-in, Gas Stove(s), Window Coverings |
| Architectural Style | 2 Level |
| Basement Development | Unfinished |
| Basement Type | Full (unfinished) |
| Constructed Date | 2020 |
| Construction Material | Wood Frame |
| Construction Style Attachment | Attached |
| Cooling Type | Central Air Conditioning |
| Exterior Finish | Brick, Concrete, Vinyl Siding, Wood, Shingles, Steel |
| Fire Protection | Smoke Detectors |
| Foundation Type | Poured Concrete |
| Half Bath Total | 1 |
| Heating Fuel | Natural Gas |
| Heating Type | Forced Air |
| Stories Total | 2 |
| Size Interior | 1543 |
| Type | Row / Townhouse |
| Utility Water | Municipal Water |
Parking
| Attached Garage |
Land
| Access Type | Road Access |
| Acreage | No |
| Land Amenities | Golf Nearby, Hospital, Park, Playground, Schools, Shopping, Ski Area |
| Landscape Features | Landscaped |
| Sewer | Municipal Sewage System |
| Size Depth | 101 Ft |
| Size Frontage | 20 Ft |
| Size Total Text | Under 1/2 Acre |
| Zoning Description | R3 |
Rooms
| Level | Type | Length | Width | Dimensions |
|---|---|---|---|---|
| Second Level | Laundry Room | 5'6'' x 5'4'' | ||
| Second Level | 4pc Bathroom | 9'6'' x 5'5'' | ||
| Second Level | Bedroom | 8'7'' x 16'1'' | ||
| Second Level | Bedroom | 10'1'' x 11'0'' | ||
| Second Level | Full Bathroom | 9'6'' x 4'5'' | ||
| Second Level | Primary Bedroom | 15'3'' x 11'4'' | ||
| Main Level | Dining Room | 8'4'' x 11'0'' | ||
| Main Level | Foyer | 8'2'' x 6'4'' | ||
| Main Level | Living Room | 14'10'' x 10'9'' | ||
| Main Level | Kitchen | 10'4'' x 10'11'' | ||
| Main Level | 2pc Bathroom | 7'4'' x 2'7'' |
Utilities
| Cable | Available |
| Electricity | Available |
| Natural Gas | Available |
| Telephone | Available |
https://www.realtor.ca/real-estate/25992819/13-foley-crescent-collingwood

6-1263 Mosley Street
Wasaga Beach, Ontario L9Z 2Y7
(705) 429-4500
(705) 429-4019
www.RemaxByTheBay.ca

1900 Mosley Street Unit 2
Wasaga Beach, Ontario L9Z 1Z3
(705) 429-4500
(705) 429-5542
www.RemaxByTheBay.ca

