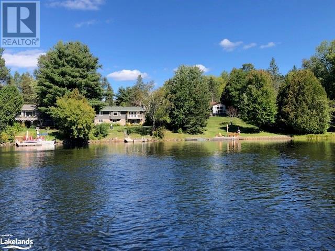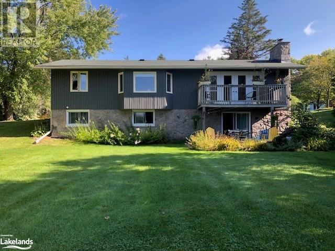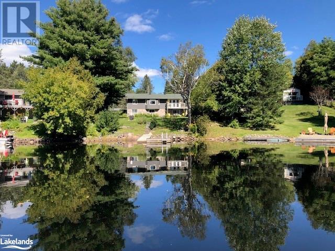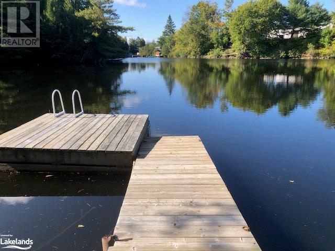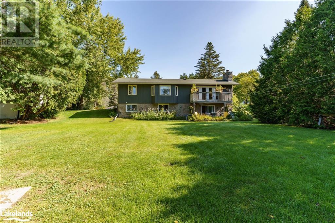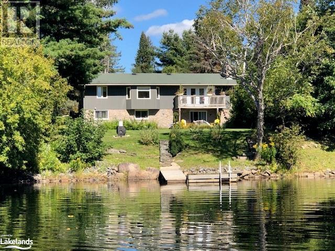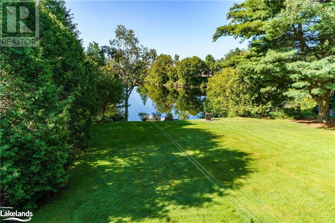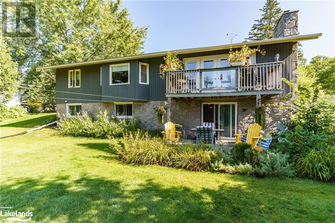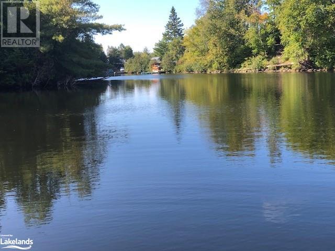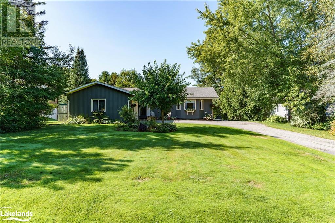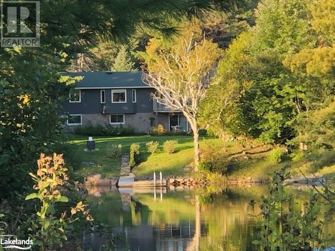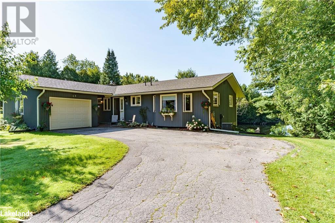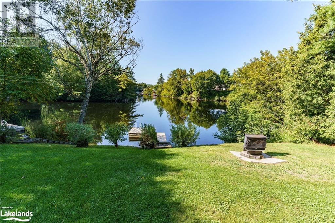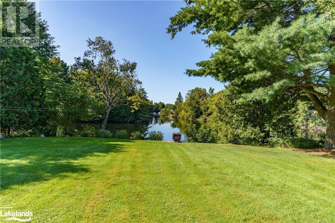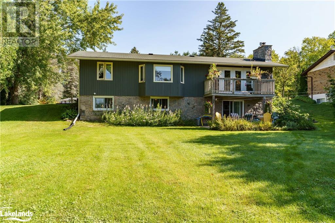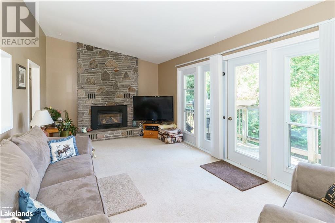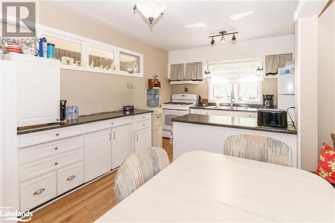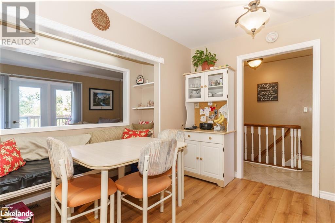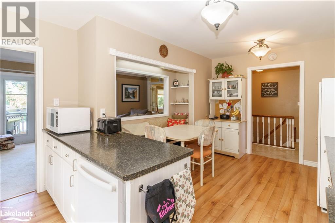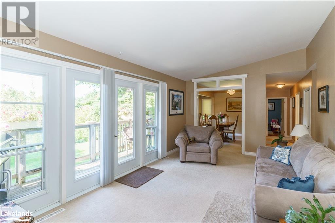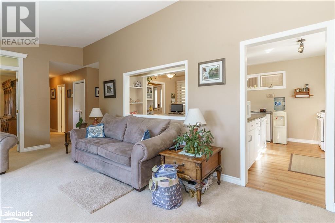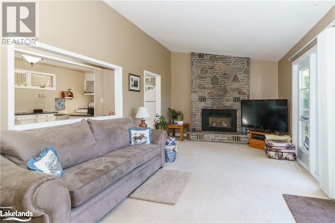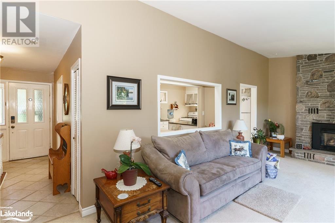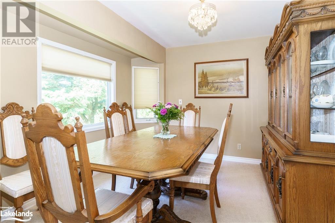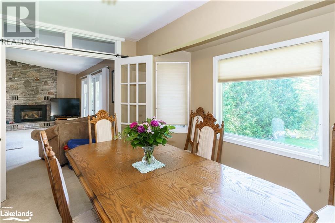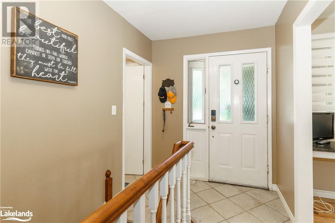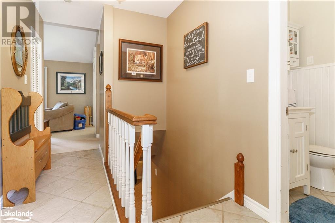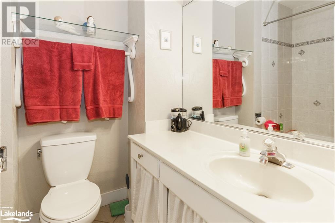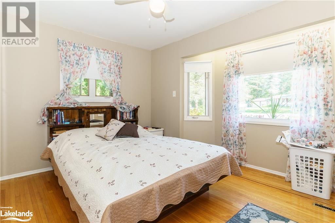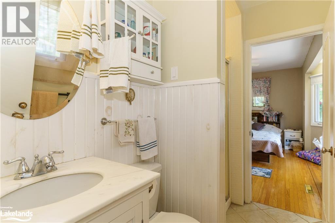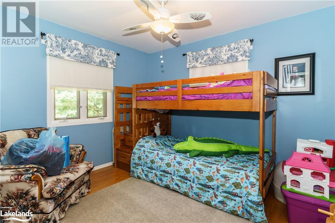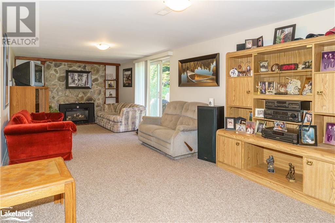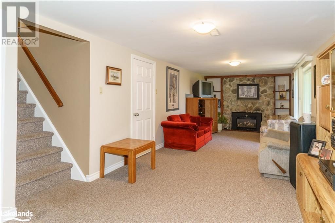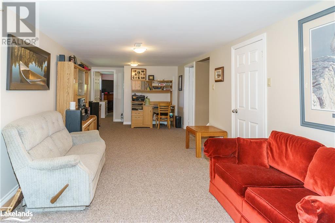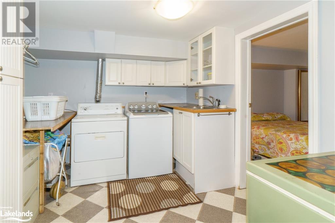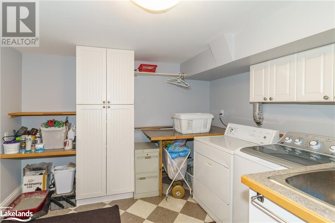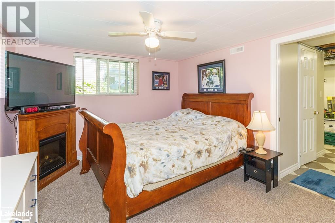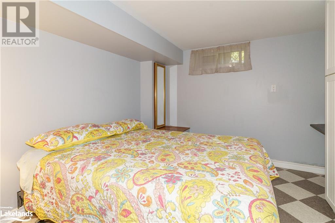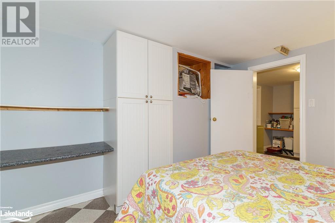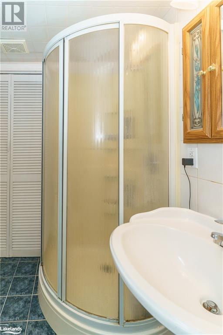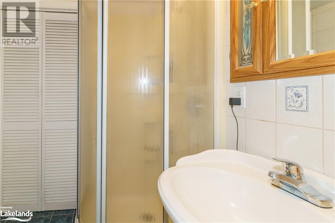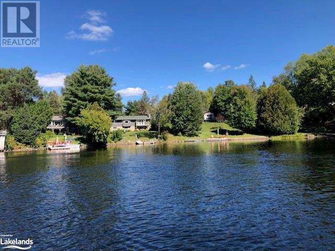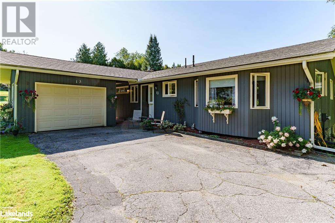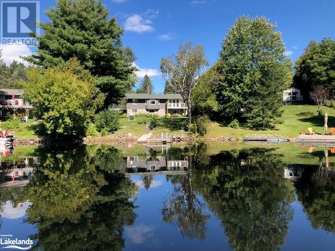13 Dawsonwood Drive Bracebridge, Ontario P1L 1G5
$925,000
WELCOME TO MUSKOKA LIVING WITH ACCESS TO LAKE MUSKOKA & BIG LAKE BOATING! Nestled on quiet Cul de sac with picturesque waterfront view, your dock, beach, swimming at your doorstep! Charming well maintained bungalow features Open Concept living with waterfront view from almost every room. Two Magnificent Muskoka Stone Gas fireplaces on each level. The living room features impressive vaulted ceiling with Muskoka stone fireplace, wall of wide windows, walkout to balcony/deck with panoramic view of Muskoka River. The walkout basement features 2 bedrooms, bathroom, laundry, utility & large Rec Room with Gas stone fireplace & walkout to patio with view of gardens & waterfront. You'll appreciate the interlock breezeway connecting garage to house on rainy days. Walk to downtown cafes, shopping, schools & enjoy the river walk along the shores of the Muskoka River at the Falls. (id:33600)
Property Details
| MLS® Number | 40476878 |
| Property Type | Single Family |
| Amenities Near By | Beach, Schools, Shopping |
| Communication Type | High Speed Internet |
| Community Features | Quiet Area |
| Equipment Type | None |
| Features | Cul-de-sac, Beach, Paved Driveway |
| Parking Space Total | 7 |
| Rental Equipment Type | None |
| Structure | Shed |
| Water Front Name | Muskoka River |
| Water Front Type | Waterfront On River |
Building
| Bathroom Total | 3 |
| Bedrooms Above Ground | 2 |
| Bedrooms Below Ground | 2 |
| Bedrooms Total | 4 |
| Appliances | Window Coverings |
| Architectural Style | Bungalow |
| Basement Development | Finished |
| Basement Type | Full (finished) |
| Constructed Date | 1968 |
| Construction Material | Wood Frame |
| Construction Style Attachment | Detached |
| Cooling Type | Central Air Conditioning |
| Exterior Finish | Stone, Wood |
| Fire Protection | Smoke Detectors |
| Fireplace Present | Yes |
| Fireplace Total | 2 |
| Fixture | Ceiling Fans |
| Foundation Type | Block |
| Heating Fuel | Natural Gas |
| Heating Type | Forced Air |
| Stories Total | 1 |
| Size Interior | 1275 |
| Type | House |
| Utility Water | Municipal Water |
Parking
| Attached Garage |
Land
| Access Type | Water Access, Road Access |
| Acreage | No |
| Land Amenities | Beach, Schools, Shopping |
| Landscape Features | Landscaped |
| Sewer | Municipal Sewage System |
| Size Depth | 183 Ft |
| Size Frontage | 70 Ft |
| Size Irregular | 0.353 |
| Size Total | 0.353 Ac|1/2 - 1.99 Acres |
| Size Total Text | 0.353 Ac|1/2 - 1.99 Acres |
| Surface Water | River/stream |
| Zoning Description | R1 |
Rooms
| Level | Type | Length | Width | Dimensions |
|---|---|---|---|---|
| Lower Level | Utility Room | 19'11'' x 10'8'' | ||
| Lower Level | Laundry Room | 10'8'' x 9'9'' | ||
| Lower Level | Recreation Room | 33'4'' x 11'1'' | ||
| Lower Level | Bedroom | 10'8'' x 10'6'' | ||
| Lower Level | Bedroom | 12'1'' x 10'6'' | ||
| Lower Level | 3pc Bathroom | 7'1'' x 7'1'' | ||
| Main Level | 3pc Bathroom | 7'10'' x 5'9'' | ||
| Main Level | 4pc Bathroom | 7'8'' x 5'11'' | ||
| Main Level | Foyer | 11'6'' x 7'1'' | ||
| Main Level | Bedroom | 11'3'' x 19'5'' | ||
| Main Level | Primary Bedroom | 13'7'' x 11'10'' | ||
| Main Level | Dining Room | 12'8'' x 10'1'' | ||
| Main Level | Eat In Kitchen | 18'1'' x 11'5'' | ||
| Main Level | Living Room | 21'8'' x 11'4'' |
Utilities
| Cable | Available |
| Electricity | Available |
| Natural Gas | Available |
| Telephone | Available |
https://www.realtor.ca/real-estate/26030584/13-dawsonwood-drive-bracebridge

100 West Mall Road
Bracebridge, Ontario P1L 1Z1
(705) 645-5257
(705) 645-1238
www.rlpmuskoka.com/

100 West Mall Road
Bracebridge, Ontario P1L 1Z1
(705) 645-5257
(705) 645-1238
www.rlpmuskoka.com/

